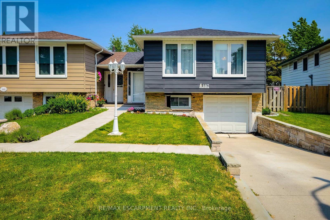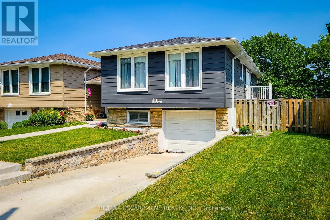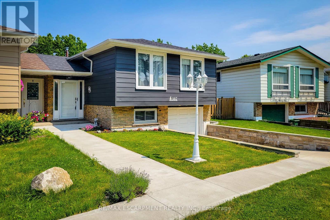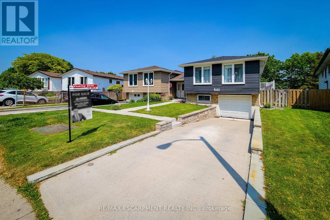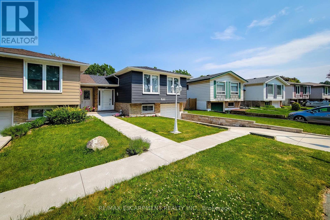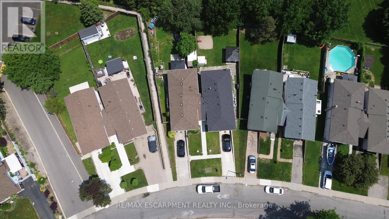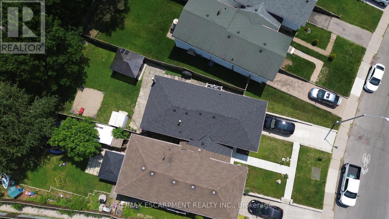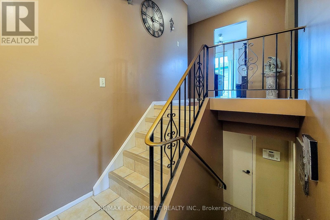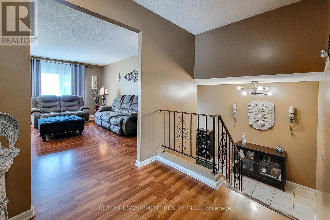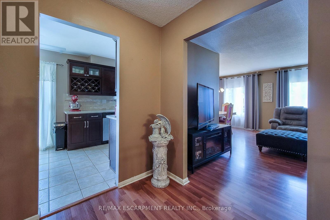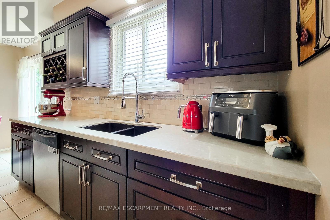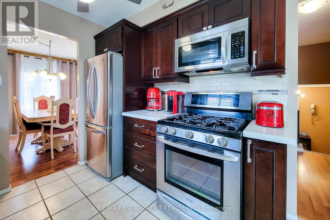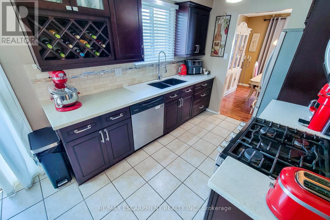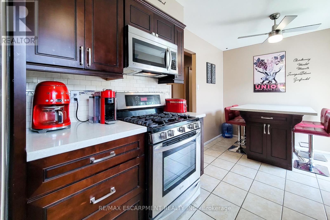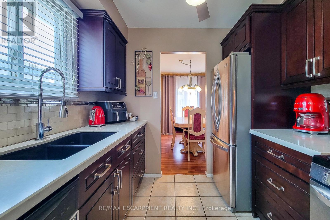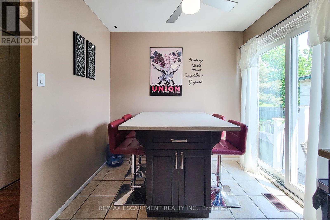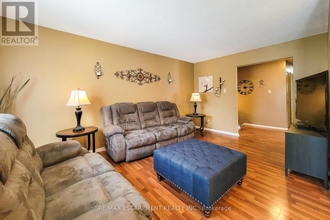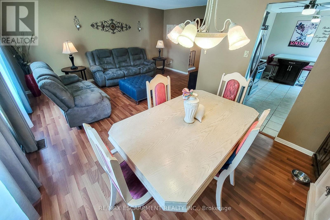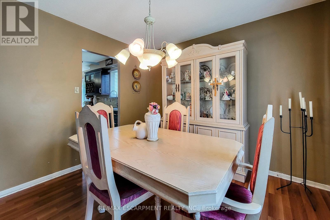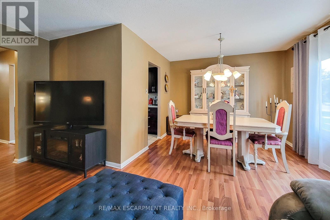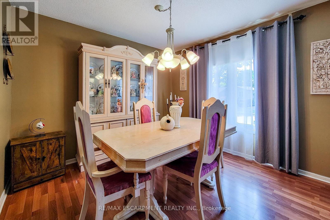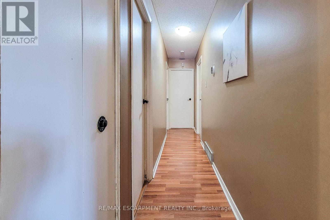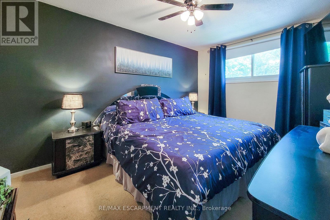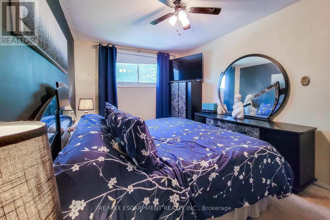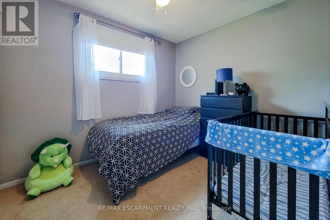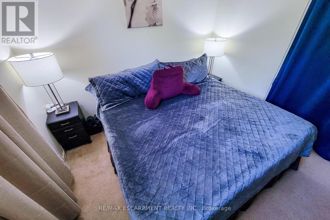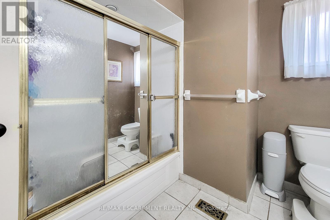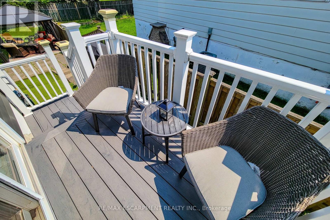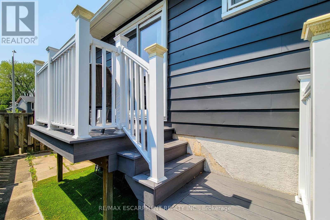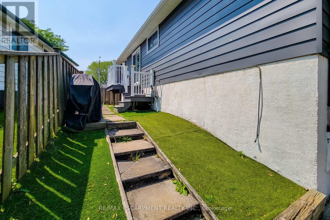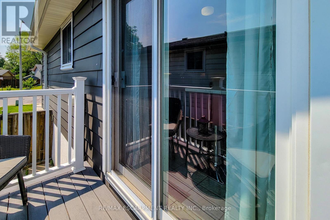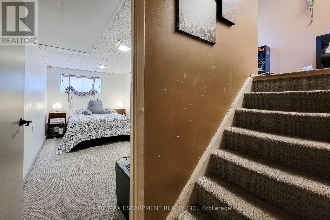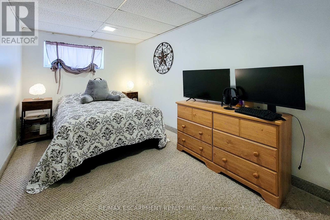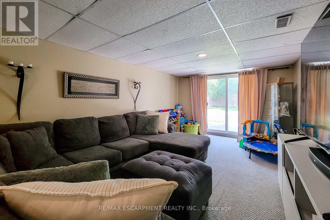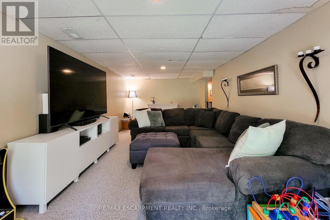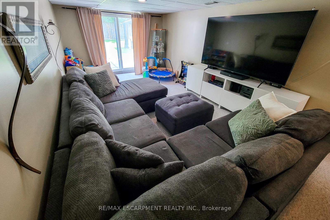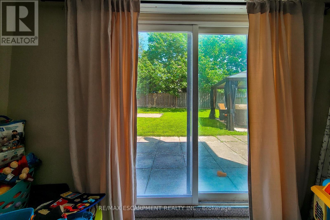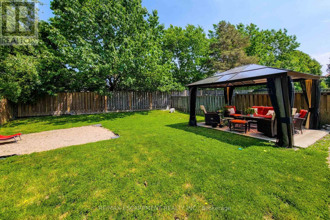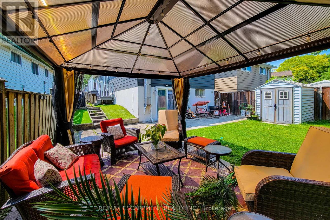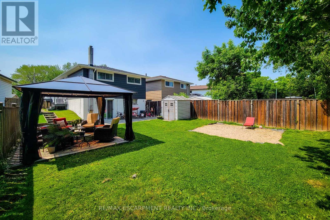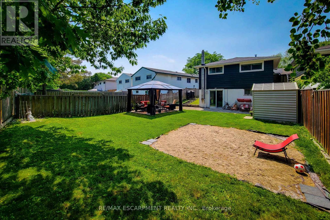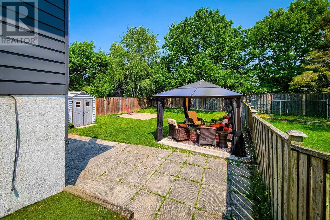187 Wendover Drive Hamilton, Ontario L9C 5X6
$699,900
Location! Location!! Location!!! Nestled in a highly sought-after, family-friendly West Mountain neighbourhood, this beautifully maintained raised bungalow offers space, versatility, and prime positioning, The main level features updated laminate flooring, three generously sized bedrooms, a bright 4-piece bathroom, and a sun-filled living room with oversized windows that bathe the space in natural light. The lower level is set up perfectly as an in-law suite with a private entrances, a 4th bedroom, a 3-piece bathroom, and a cozy family room walk-out through charming French doors to the backyard.Whether you're a growing family, a downsizer looking for comfort and location, or an investor seeking rental income potential, this home checks every box, Don't miss out-this West Mountain gem won't last long! (id:60365)
Property Details
| MLS® Number | X12217860 |
| Property Type | Single Family |
| Community Name | Fessenden |
| AmenitiesNearBy | Hospital, Public Transit, Place Of Worship |
| EquipmentType | Water Heater - Gas |
| ParkingSpaceTotal | 3 |
| RentalEquipmentType | Water Heater - Gas |
Building
| BathroomTotal | 2 |
| BedroomsAboveGround | 3 |
| BedroomsBelowGround | 1 |
| BedroomsTotal | 4 |
| Age | 51 To 99 Years |
| Appliances | Water Heater, Water Meter, Dishwasher, Dryer, Garage Door Opener, Stove, Washer, Window Coverings, Refrigerator |
| ArchitecturalStyle | Raised Bungalow |
| BasementDevelopment | Finished |
| BasementFeatures | Walk Out |
| BasementType | N/a (finished) |
| ConstructionStyleAttachment | Semi-detached |
| CoolingType | Central Air Conditioning |
| ExteriorFinish | Aluminum Siding, Brick |
| FoundationType | Block |
| HeatingFuel | Natural Gas |
| HeatingType | Forced Air |
| StoriesTotal | 1 |
| SizeInterior | 1100 - 1500 Sqft |
| Type | House |
| UtilityWater | Municipal Water |
Parking
| Garage |
Land
| Acreage | No |
| FenceType | Fenced Yard |
| LandAmenities | Hospital, Public Transit, Place Of Worship |
| Sewer | Sanitary Sewer |
| SizeDepth | 132 Ft ,7 In |
| SizeFrontage | 28 Ft ,6 In |
| SizeIrregular | 28.5 X 132.6 Ft |
| SizeTotalText | 28.5 X 132.6 Ft |
| ZoningDescription | D |
Rooms
| Level | Type | Length | Width | Dimensions |
|---|---|---|---|---|
| Lower Level | Family Room | 7.5 m | 3.35 m | 7.5 m x 3.35 m |
| Lower Level | Bedroom 4 | 4.4 m | 2.35 m | 4.4 m x 2.35 m |
| Lower Level | Laundry Room | 3.2 m | 2.2 m | 3.2 m x 2.2 m |
| Main Level | Living Room | 5.1 m | 3.25 m | 5.1 m x 3.25 m |
| Main Level | Dining Room | 3.2 m | 2.6 m | 3.2 m x 2.6 m |
| Main Level | Kitchen | 4.96 m | 2.5 m | 4.96 m x 2.5 m |
| Main Level | Bedroom | 2.94 m | 4.35 m | 2.94 m x 4.35 m |
| Main Level | Bedroom 2 | 3.5 m | 2.98 m | 3.5 m x 2.98 m |
| Main Level | Bedroom 3 | 2.9 m | 2.54 m | 2.9 m x 2.54 m |
| Main Level | Foyer | 4.67 m | 1.6 m | 4.67 m x 1.6 m |
Utilities
| Cable | Installed |
| Electricity | Installed |
| Sewer | Installed |
https://www.realtor.ca/real-estate/28463009/187-wendover-drive-hamilton-fessenden-fessenden
M Al Kendi
Broker
4121 Fairview St #4b
Burlington, Ontario L7L 2A4

