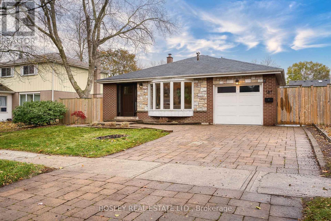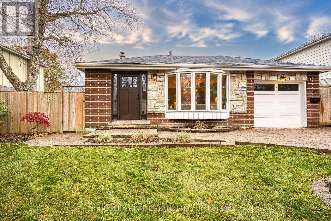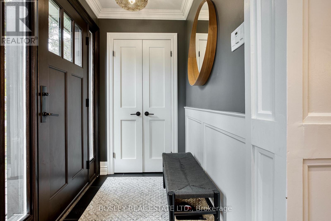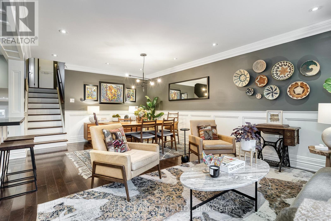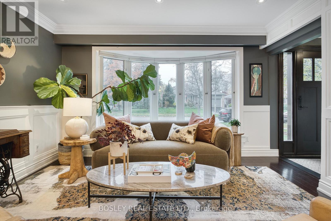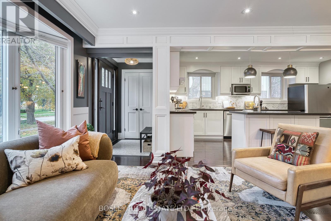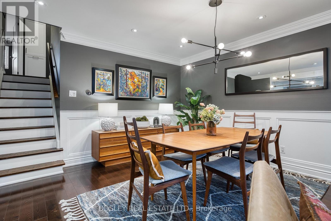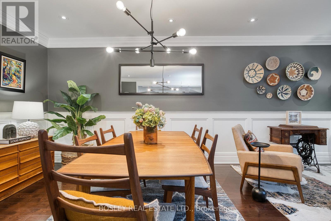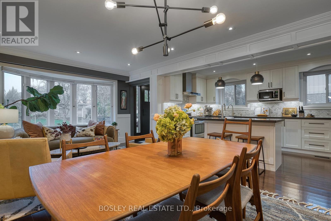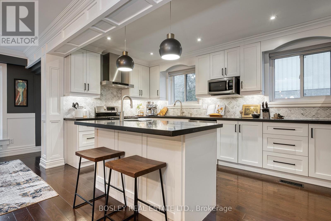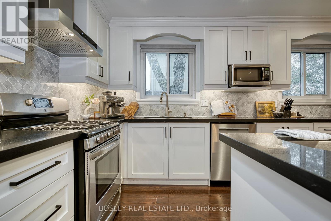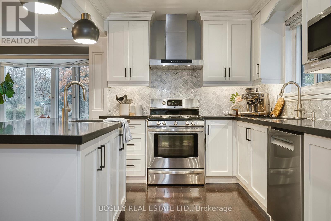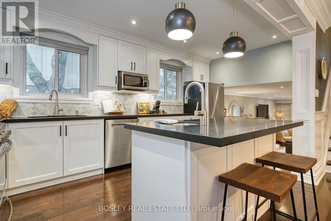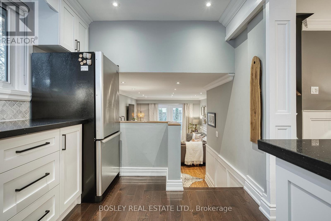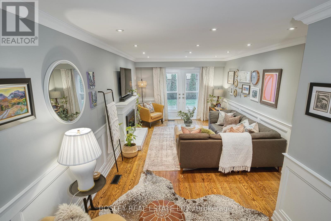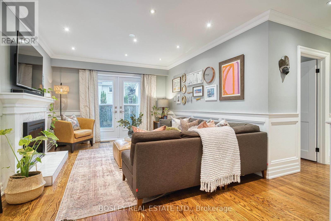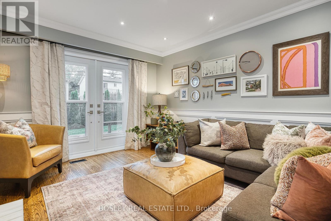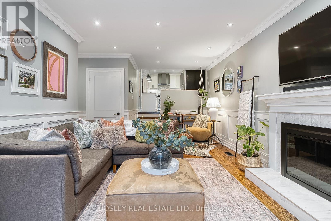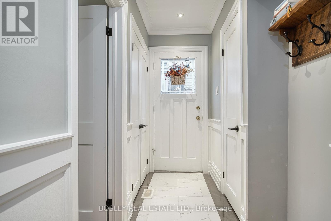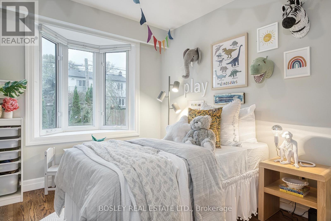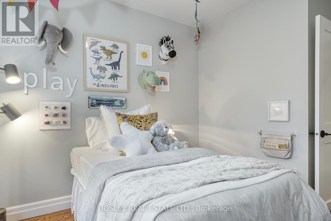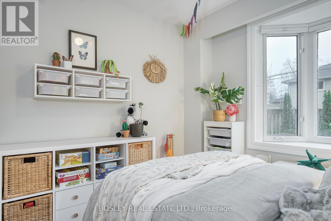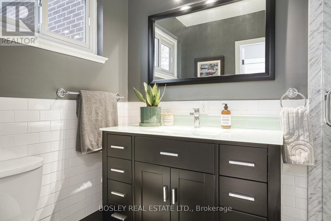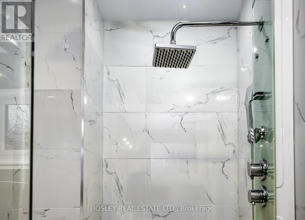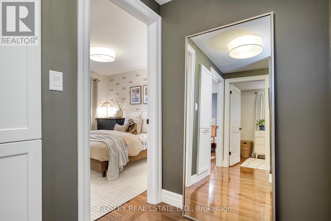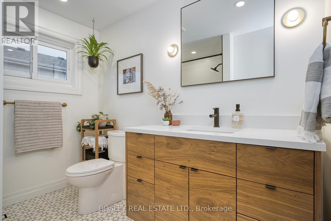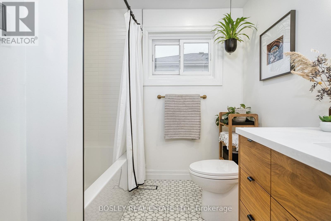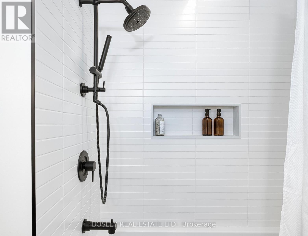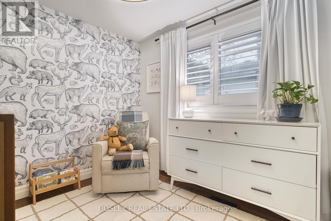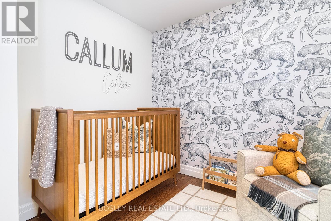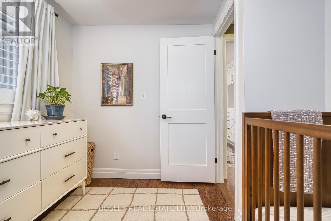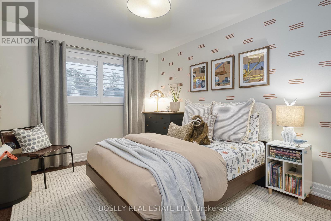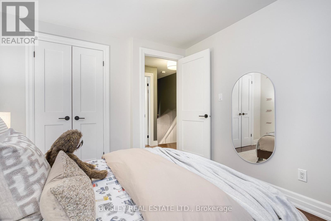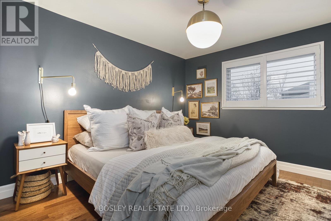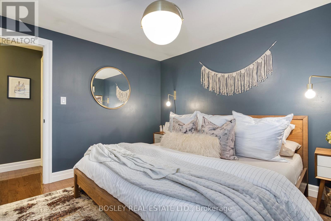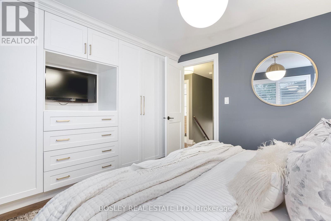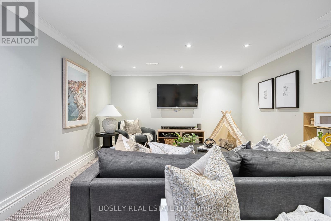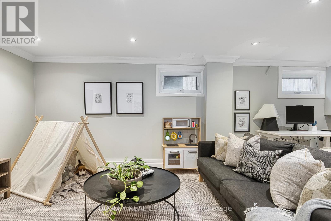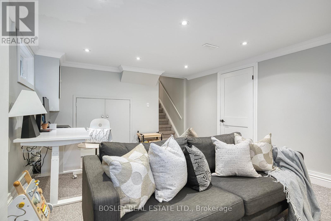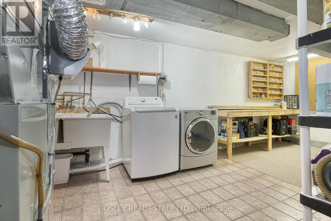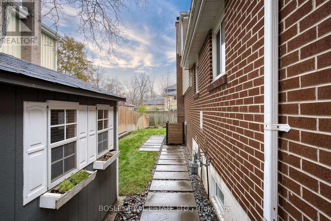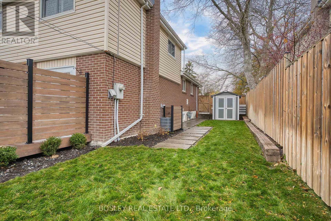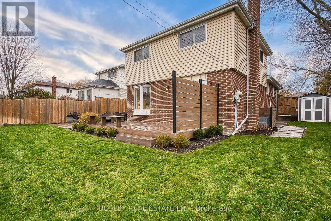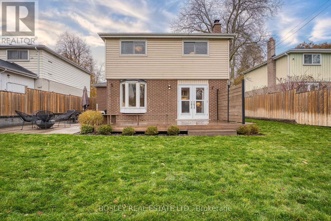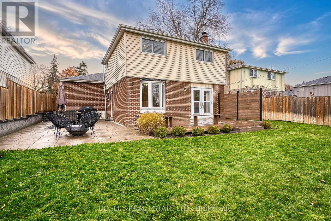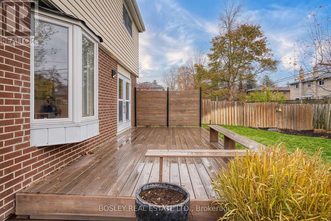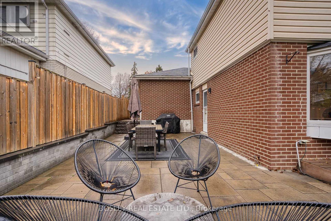187 Sylvan Avenue Toronto, Ontario M1E 1A4
$1,299,000
Prime Guildwood location! This beautifully renovated 4-level detached backsplit offers stylish, modern living just one street from the lake. Step into a spacious custom-tiled foyer with ample closet space, leading to an open-concept living and dining area filled with natural light. The updated kitchen overlooks the main living space and features a gas stove, stainless steel appliances, quartz counters, marble backsplash, and a functional island-perfect for everyday living and entertaining. A few steps up are three bedrooms, including a spacious primary with custom wall-to-wall built-ins. The sleek renovated 4-piece bath offers heated floors for year-round comfort. Just off the kitchen, the ground level includes a large bedroom, a renovated 3-piece bath, and a cozy family room with a wood-burning fireplace and new garden doors opening to the private backyard. Enjoy a professionally landscaped outdoor retreat complete with a patio, deck, fire pit, and in-ground irrigation system. Additional upgrades include hardwood floors throughout, solid core interior doors with upgraded hardware, custom window coverings with blackout blinds, and a new front door with a 3-point locking system. The finished basement offers a recreation room, laundry area, and extensive crawl-space storage. A few more updates include roof (2024), new washing machine (2024), and new dishwasher (2025). Steps to Elizabeth Simcoe Public School and close to scenic lakefront trails-this is Guildwood living at its finest! Enjoy nearby tennis courts, highly rated schools, and a leisurely walk to the historic Guild Inn. (id:60365)
Open House
This property has open houses!
2:00 pm
Ends at:4:00 pm
2:00 pm
Ends at:4:00 pm
Property Details
| MLS® Number | E12551978 |
| Property Type | Single Family |
| Community Name | Guildwood |
| AmenitiesNearBy | Golf Nearby, Public Transit, Park |
| CommunityFeatures | Community Centre |
| ParkingSpaceTotal | 3 |
| Structure | Deck, Shed |
Building
| BathroomTotal | 2 |
| BedroomsAboveGround | 4 |
| BedroomsTotal | 4 |
| Age | 51 To 99 Years |
| Amenities | Fireplace(s) |
| Appliances | Blinds, Dishwasher, Dryer, Water Heater, Microwave, Hood Fan, Stove, Washer, Window Coverings, Refrigerator |
| BasementDevelopment | Finished |
| BasementType | N/a (finished) |
| ConstructionStyleAttachment | Detached |
| ConstructionStyleSplitLevel | Backsplit |
| CoolingType | Central Air Conditioning |
| ExteriorFinish | Brick |
| FireplacePresent | Yes |
| FireplaceTotal | 1 |
| FlooringType | Tile, Hardwood, Carpeted |
| FoundationType | Concrete |
| HeatingFuel | Natural Gas |
| HeatingType | Forced Air |
| SizeInterior | 1500 - 2000 Sqft |
| Type | House |
| UtilityWater | Municipal Water |
Parking
| Attached Garage | |
| Garage |
Land
| Acreage | No |
| LandAmenities | Golf Nearby, Public Transit, Park |
| Sewer | Sanitary Sewer |
| SizeDepth | 110 Ft |
| SizeFrontage | 53 Ft ,4 In |
| SizeIrregular | 53.4 X 110 Ft |
| SizeTotalText | 53.4 X 110 Ft |
| SurfaceWater | Lake/pond |
Rooms
| Level | Type | Length | Width | Dimensions |
|---|---|---|---|---|
| Second Level | Primary Bedroom | 3.53 m | 3.2 m | 3.53 m x 3.2 m |
| Second Level | Bedroom 2 | 3.68 m | 2.97 m | 3.68 m x 2.97 m |
| Second Level | Bedroom 3 | 3.05 m | 2.77 m | 3.05 m x 2.77 m |
| Lower Level | Recreational, Games Room | 6.22 m | 3.68 m | 6.22 m x 3.68 m |
| Main Level | Foyer | 1.32 m | 2.01 m | 1.32 m x 2.01 m |
| Main Level | Living Room | 3.35 m | 3.91 m | 3.35 m x 3.91 m |
| Main Level | Dining Room | 3.07 m | 3.84 m | 3.07 m x 3.84 m |
| Main Level | Kitchen | 4.93 m | 2.79 m | 4.93 m x 2.79 m |
| Main Level | Family Room | 6.55 m | 3.43 m | 6.55 m x 3.43 m |
| Main Level | Bedroom | 3.76 m | 3.07 m | 3.76 m x 3.07 m |
https://www.realtor.ca/real-estate/29111033/187-sylvan-avenue-toronto-guildwood-guildwood
Kim Kehoe
Salesperson
1108 Queen Street West
Toronto, Ontario M6J 1H9

