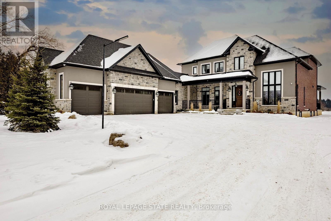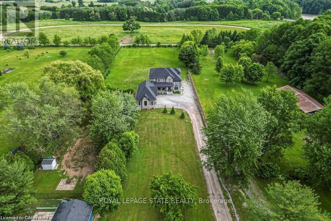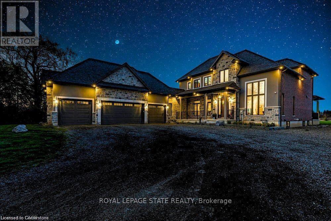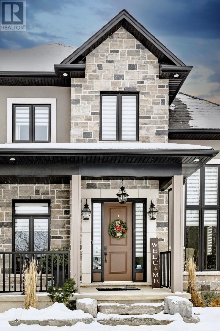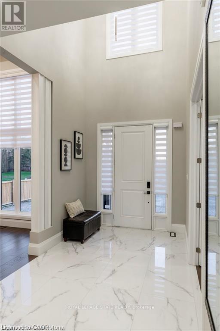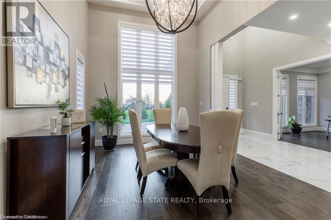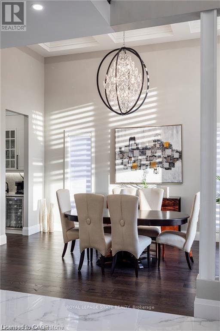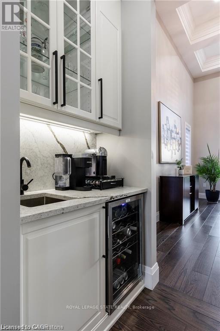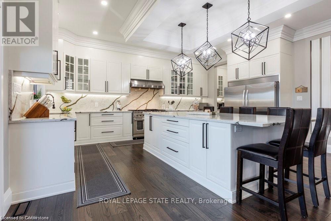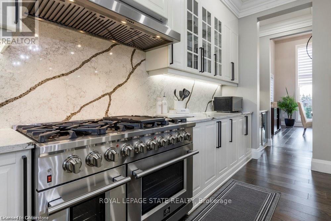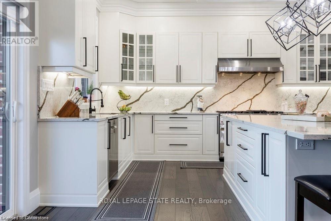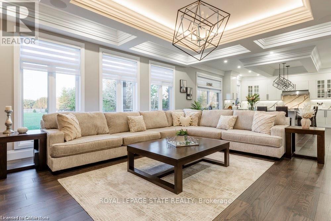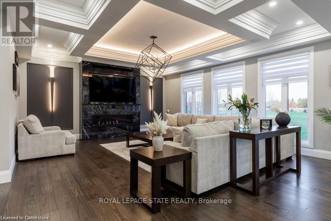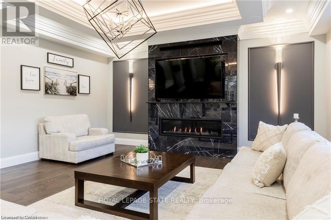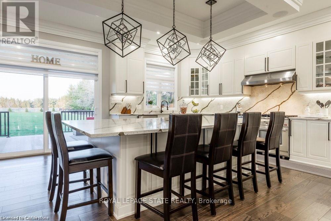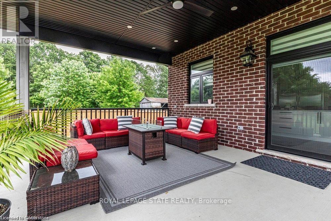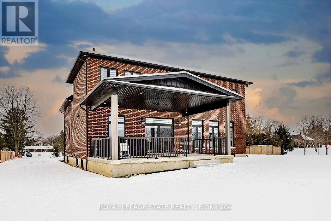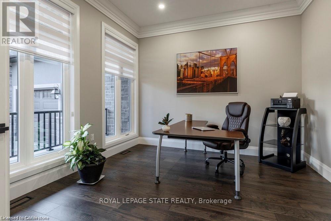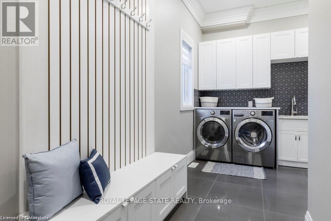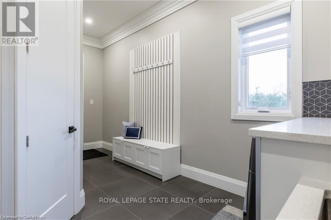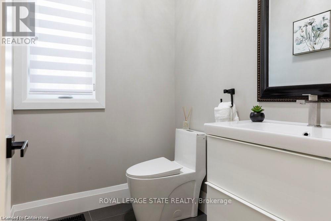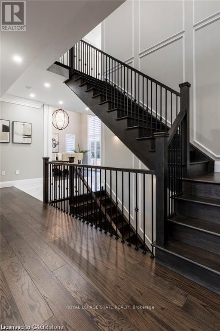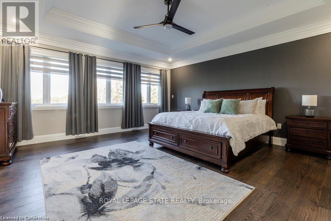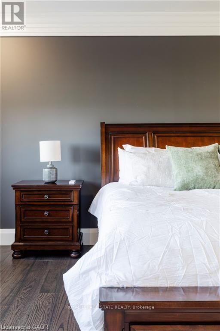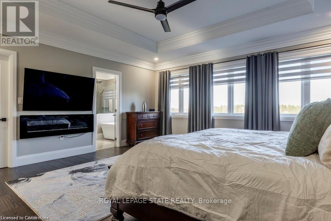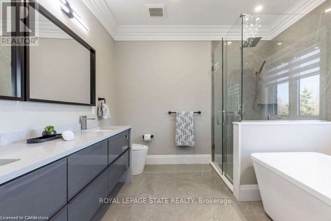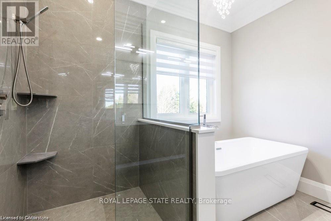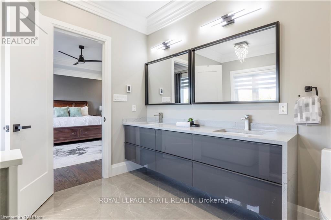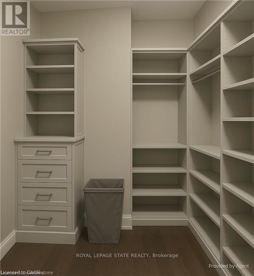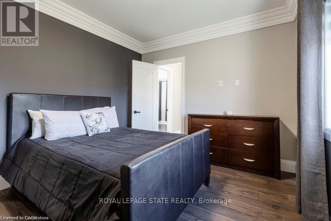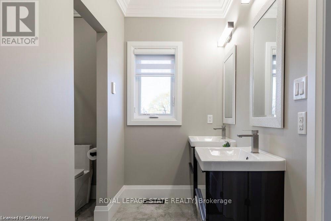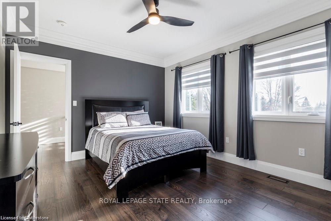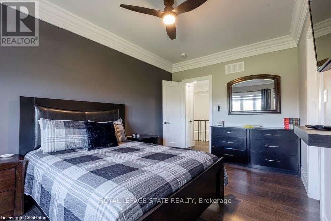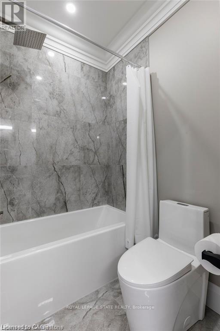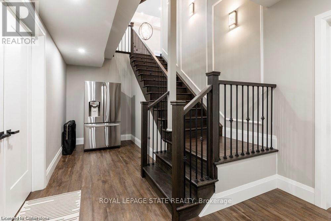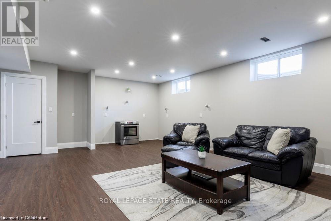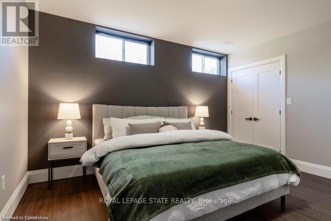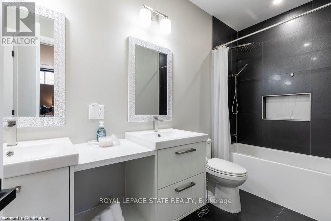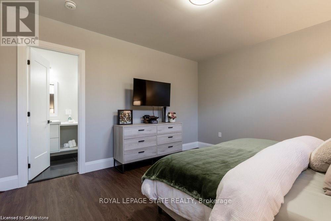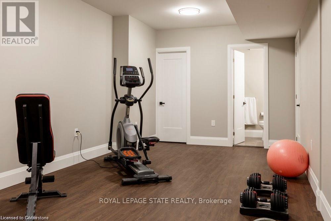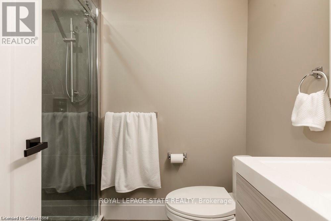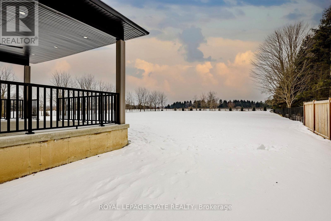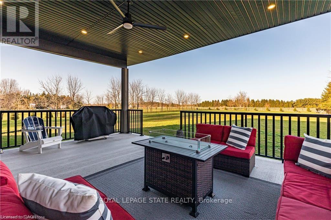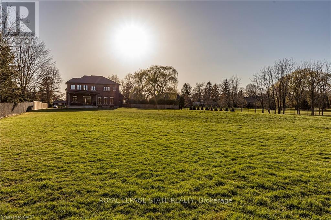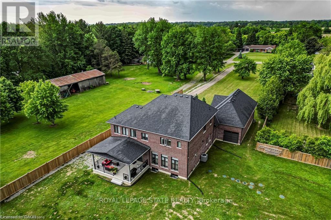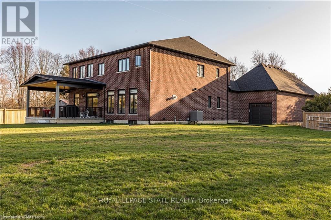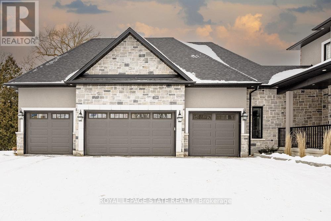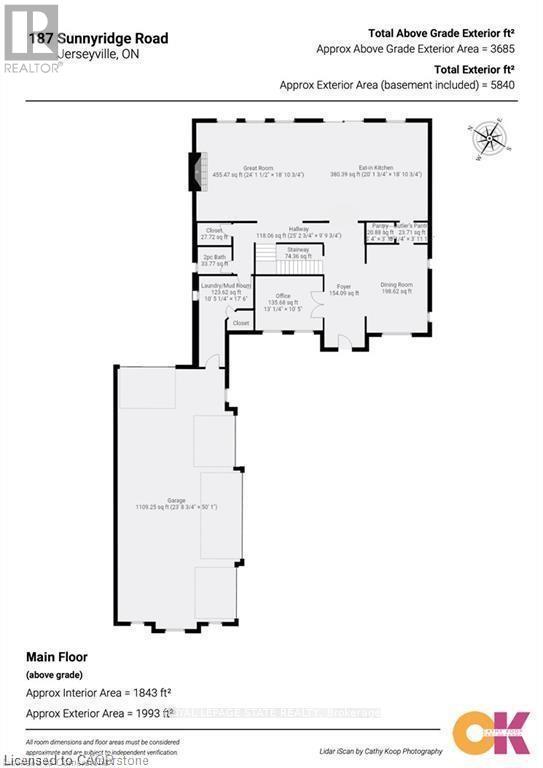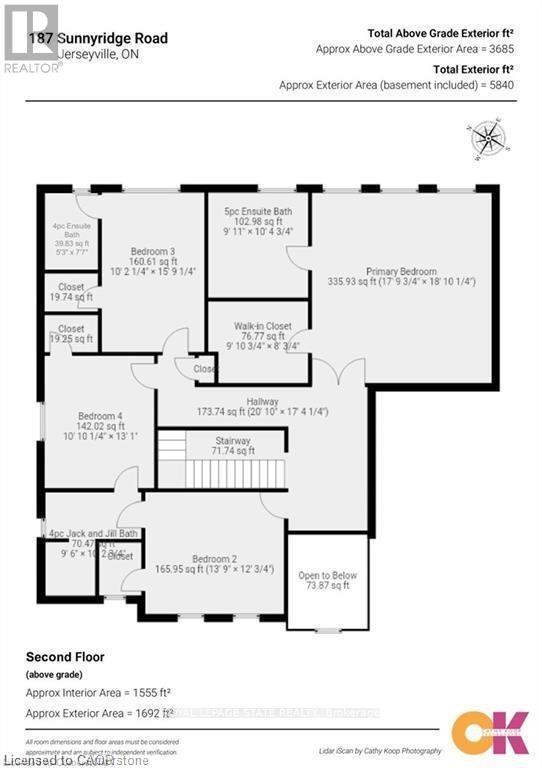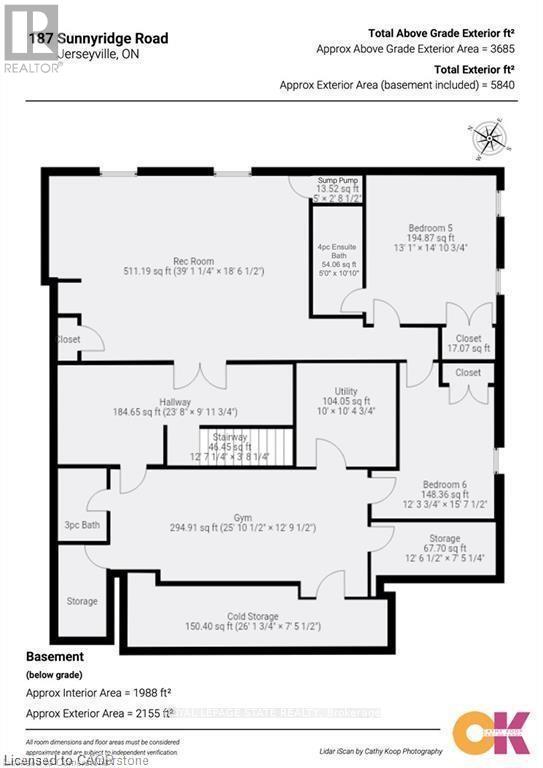187 Sunnyridge Road Hamilton, Ontario L0R 1R0
$2,299,000
Experience refined country living in this custom-built 2-storey home, privately set 350' back on nearly 2 acres with sweeping pastoral views. A grand foyer with 20' ceilings and porcelain floors sets the tone for the quality and craftsmanship throughout. The chef's kitchen impresses with quartz counters/backsplash, high-end appliances, 8-burner gas range, cappuccino bar, and walk-in butler's pantry, opening to the Great Room with 10' coffered ceilings, hardwood floors, gas fireplace, custom lighting, and built-in sound. Entertain indoors or out with the expansive covered deck. A formal dining room with 15' coffered ceilings and oversized windows captures natural light and scenery. On the upper level, 9' ceilings enhance the serene primary suite with spa-inspired ensuite, plus a second bedroom with private 4-pc bath and two more bedrooms sharing a 5 pce. Jack & Jill bath. The fully finished lower level offers a large rec room (rough-in for kitchen or wet bar), gym, storage, and two additional bedrooms-each with their own bath-perfect for in-law or multi-generational living. Additional highlights include: a 4.5-car garage with inside entry to spacious mudroom with laundry room w/ built ins, side by side washer & dryer & lge. walk in closet, the fully fenced deep backyard with room for your dream oasis, would that include an inpool, court &/or gardens. A rare blend of space, sophistication, and flexibility-your private oasis awaits. (id:60365)
Property Details
| MLS® Number | X12480119 |
| Property Type | Single Family |
| Community Name | Jerseyville |
| AmenitiesNearBy | Golf Nearby, Park, Place Of Worship |
| Features | Irregular Lot Size, Backs On Greenbelt, Flat Site, Conservation/green Belt, Dry, Sump Pump |
| ParkingSpaceTotal | 29 |
| Structure | Patio(s), Porch, Deck |
Building
| BathroomTotal | 6 |
| BedroomsAboveGround | 4 |
| BedroomsBelowGround | 2 |
| BedroomsTotal | 6 |
| Age | 0 To 5 Years |
| Amenities | Fireplace(s) |
| Appliances | Garage Door Opener Remote(s), Oven - Built-in, Central Vacuum, Water Heater, Water Treatment, Dishwasher, Dryer, Garage Door Opener, Microwave, Oven, Hood Fan, Range, Stove, Washer, Window Coverings, Wine Fridge, Refrigerator |
| BasementDevelopment | Finished |
| BasementType | Full (finished) |
| ConstructionStatus | Insulation Upgraded |
| ConstructionStyleAttachment | Detached |
| CoolingType | Central Air Conditioning, Air Exchanger, Ventilation System |
| ExteriorFinish | Brick, Stone |
| FireProtection | Controlled Entry, Smoke Detectors |
| FireplacePresent | Yes |
| FireplaceTotal | 2 |
| FlooringType | Porcelain Tile, Hardwood |
| FoundationType | Poured Concrete |
| HalfBathTotal | 1 |
| HeatingFuel | Natural Gas |
| HeatingType | Forced Air |
| StoriesTotal | 2 |
| SizeInterior | 3500 - 5000 Sqft |
| Type | House |
| UtilityWater | Cistern |
Parking
| Attached Garage | |
| Garage |
Land
| AccessType | Public Road, Year-round Access |
| Acreage | No |
| FenceType | Fenced Yard |
| LandAmenities | Golf Nearby, Park, Place Of Worship |
| Sewer | Septic System |
| SizeDepth | 701 Ft ,8 In |
| SizeFrontage | 93 Ft ,3 In |
| SizeIrregular | 93.3 X 701.7 Ft ; 87.29 Ft X 701.71 Ft X 93.49 Ft -sch. C |
| SizeTotalText | 93.3 X 701.7 Ft ; 87.29 Ft X 701.71 Ft X 93.49 Ft -sch. C|1/2 - 1.99 Acres |
| ZoningDescription | S1 |
Rooms
| Level | Type | Length | Width | Dimensions |
|---|---|---|---|---|
| Second Level | Bedroom 2 | 4.19 m | 3.68 m | 4.19 m x 3.68 m |
| Second Level | Bedroom 3 | 3.1 m | 4.8 m | 3.1 m x 4.8 m |
| Second Level | Bathroom | 2.9 m | 3.12 m | 2.9 m x 3.12 m |
| Second Level | Bedroom 4 | 3.3 m | 3.99 m | 3.3 m x 3.99 m |
| Second Level | Bathroom | 1.6 m | 2.31 m | 1.6 m x 2.31 m |
| Second Level | Primary Bedroom | 5.44 m | 5.74 m | 5.44 m x 5.74 m |
| Second Level | Bathroom | 3.02 m | 3.17 m | 3.02 m x 3.17 m |
| Basement | Recreational, Games Room | 11.91 m | 5.66 m | 11.91 m x 5.66 m |
| Basement | Bedroom 5 | 3.99 m | 4.55 m | 3.99 m x 4.55 m |
| Basement | Bedroom | 3.76 m | 4.78 m | 3.76 m x 4.78 m |
| Basement | Bathroom | 1.52 m | 3.3 m | 1.52 m x 3.3 m |
| Basement | Bathroom | 1.5 m | 2.24 m | 1.5 m x 2.24 m |
| Basement | Exercise Room | 7.87 m | 3.89 m | 7.87 m x 3.89 m |
| Basement | Utility Room | 1.47 m | 2.82 m | 1.47 m x 2.82 m |
| Basement | Cold Room | 7.98 m | 2.26 m | 7.98 m x 2.26 m |
| Main Level | Foyer | 2.39 m | 6.05 m | 2.39 m x 6.05 m |
| Main Level | Dining Room | 3.58 m | 5.16 m | 3.58 m x 5.16 m |
| Main Level | Kitchen | 6.15 m | 5.77 m | 6.15 m x 5.77 m |
| Main Level | Pantry | 1.83 m | 1.19 m | 1.83 m x 1.19 m |
| Main Level | Great Room | 7.37 m | 5.77 m | 7.37 m x 5.77 m |
| Main Level | Office | 3.96 m | 3.17 m | 3.96 m x 3.17 m |
| Main Level | Bathroom | 1.98 m | 1.57 m | 1.98 m x 1.57 m |
| Main Level | Laundry Room | 3.17 m | 5.33 m | 3.17 m x 5.33 m |
Utilities
| Cable | Available |
| Electricity | Installed |
| Wireless | Available |
| Electricity Connected | Connected |
| Natural Gas Available | Available |
https://www.realtor.ca/real-estate/29028513/187-sunnyridge-road-hamilton-jerseyville-jerseyville
Colette Rejeanne Cooper
Broker
1122 Wilson St West #200
Ancaster, Ontario L9G 3K9

