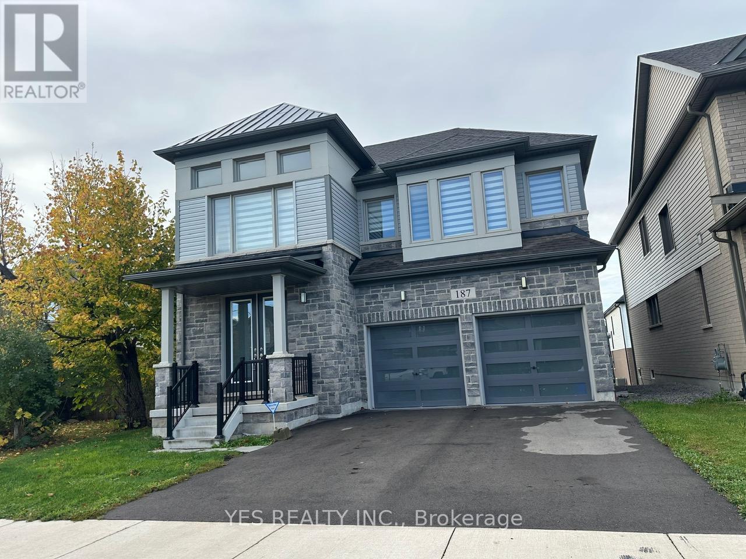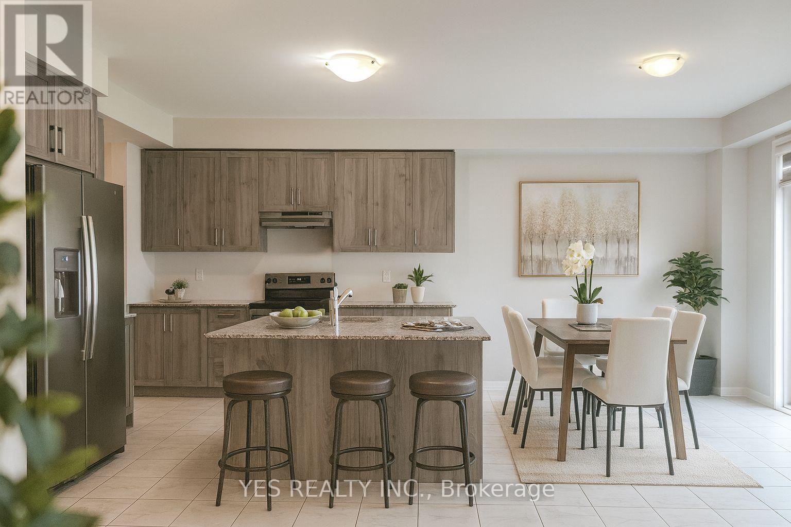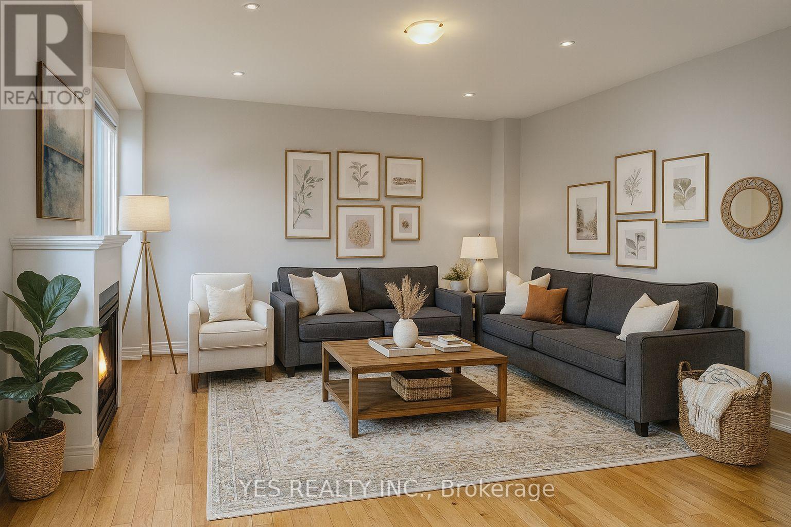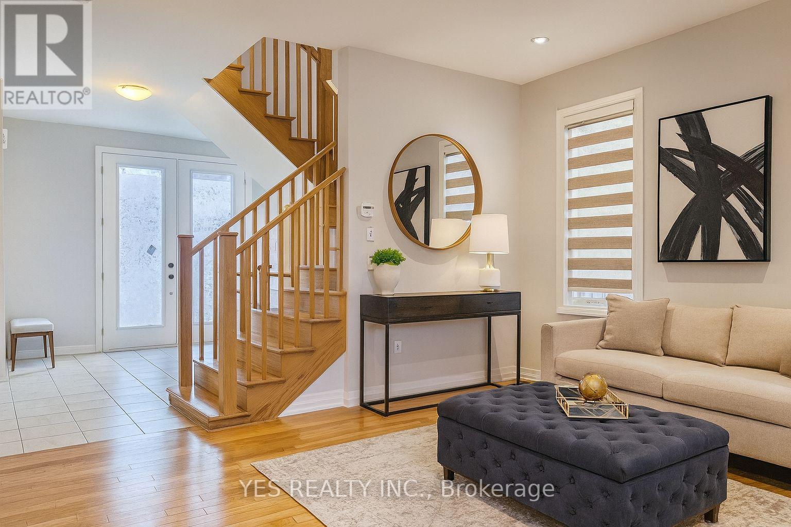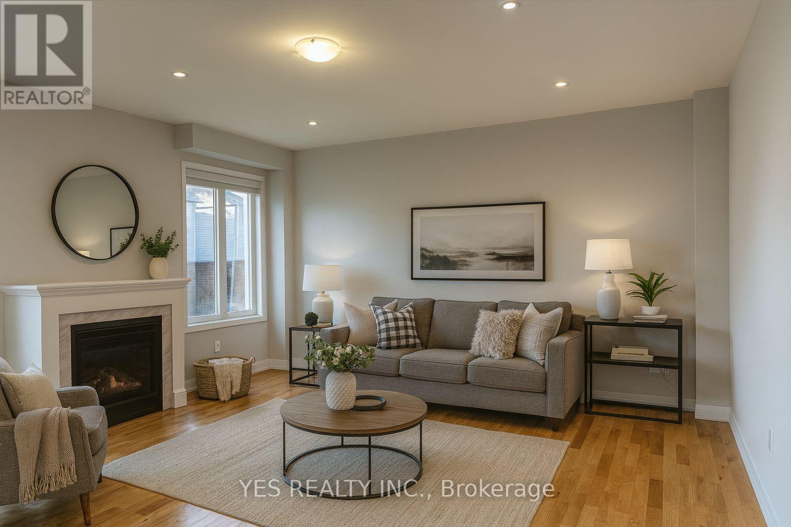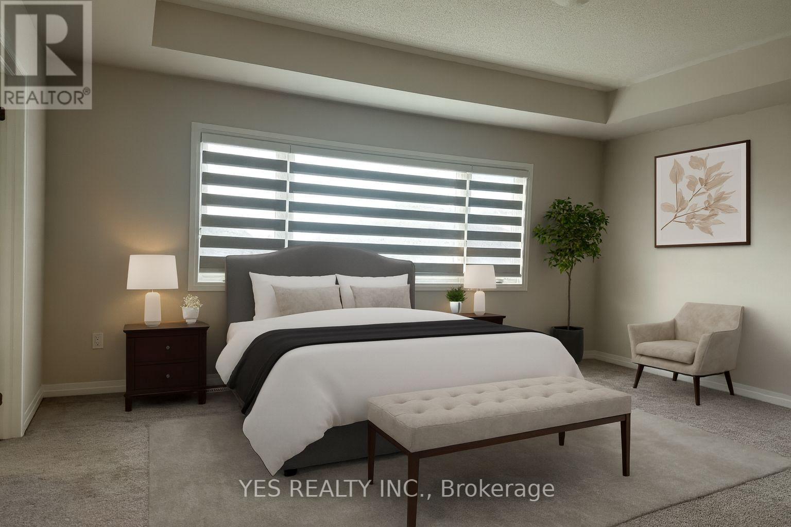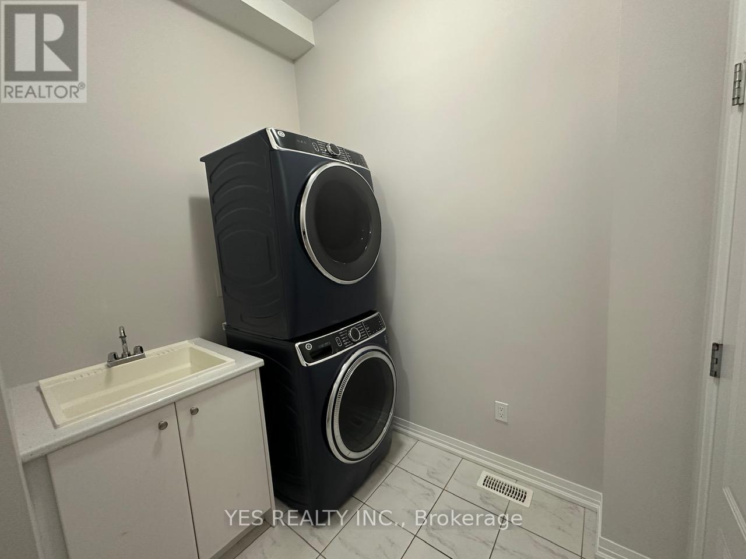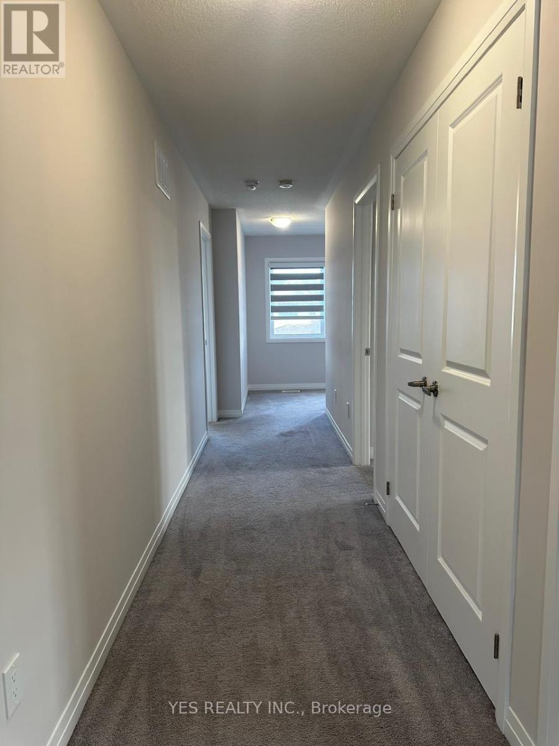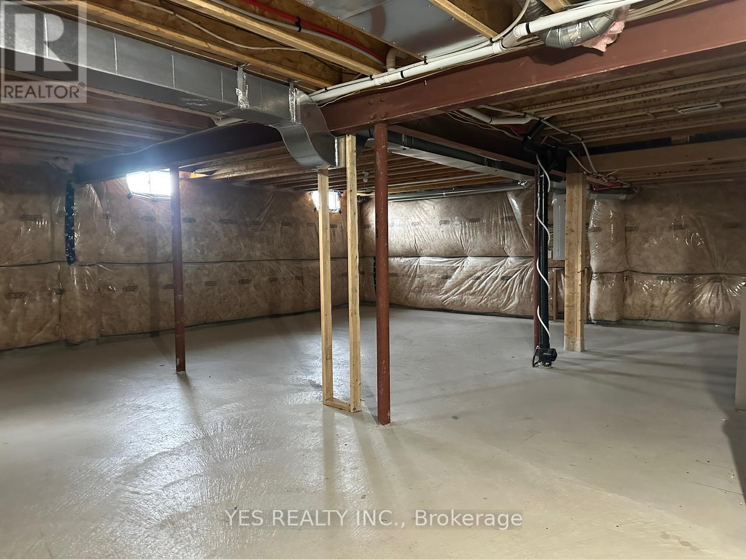187 Provident Way Hamilton, Ontario L0R 1W0
4 Bedroom
3 Bathroom
2500 - 3000 sqft
Fireplace
Central Air Conditioning
Forced Air
$3,700 Monthly
Experience luxury living in the beautiful master-planned community of Mount Hope by Cachet Homes!This impressive detached home offers 4 bedrooms plus a den, 3.5 bathrooms, and approximately 2,807 sq. ft. of elegant living space on a 40 ft. lot. Features include a gourmet granite kitchen, hardwood flooring on the main level, and a bright, open-concept layout designed for modern family living. House is virtually staged. (id:60365)
Property Details
| MLS® Number | X12480903 |
| Property Type | Single Family |
| Community Name | Mount Hope |
| ParkingSpaceTotal | 4 |
Building
| BathroomTotal | 3 |
| BedroomsAboveGround | 4 |
| BedroomsTotal | 4 |
| Age | New Building |
| BasementType | Full |
| ConstructionStyleAttachment | Detached |
| CoolingType | Central Air Conditioning |
| ExteriorFinish | Brick, Vinyl Siding |
| FireplacePresent | Yes |
| FoundationType | Concrete |
| HalfBathTotal | 1 |
| HeatingFuel | Natural Gas |
| HeatingType | Forced Air |
| StoriesTotal | 2 |
| SizeInterior | 2500 - 3000 Sqft |
| Type | House |
| UtilityWater | Municipal Water |
Parking
| Attached Garage | |
| Garage |
Land
| Acreage | No |
| Sewer | Septic System |
Rooms
| Level | Type | Length | Width | Dimensions |
|---|---|---|---|---|
| Second Level | Bedroom 3 | 3.81 m | 3.05 m | 3.81 m x 3.05 m |
| Second Level | Bedroom 4 | 3.81 m | 3.66 m | 3.81 m x 3.66 m |
| Second Level | Bedroom | 5.36 m | 4.62 m | 5.36 m x 4.62 m |
| Second Level | Bedroom 2 | 3.81 m | 3.05 m | 3.81 m x 3.05 m |
| Ground Level | Kitchen | 4.24 m | 3.27 m | 4.24 m x 3.27 m |
| Ground Level | Eating Area | 4.24 m | 2.74 m | 4.24 m x 2.74 m |
| Ground Level | Dining Room | 4.27 m | 3.96 m | 4.27 m x 3.96 m |
| Ground Level | Family Room | 5.49 m | 4.88 m | 5.49 m x 4.88 m |
https://www.realtor.ca/real-estate/29030068/187-provident-way-hamilton-mount-hope-mount-hope
Gary Bhutta
Broker of Record
Yes Realty Inc.
2 County Court Blvd #225
Brampton, Ontario L6W 3W8
2 County Court Blvd #225
Brampton, Ontario L6W 3W8

