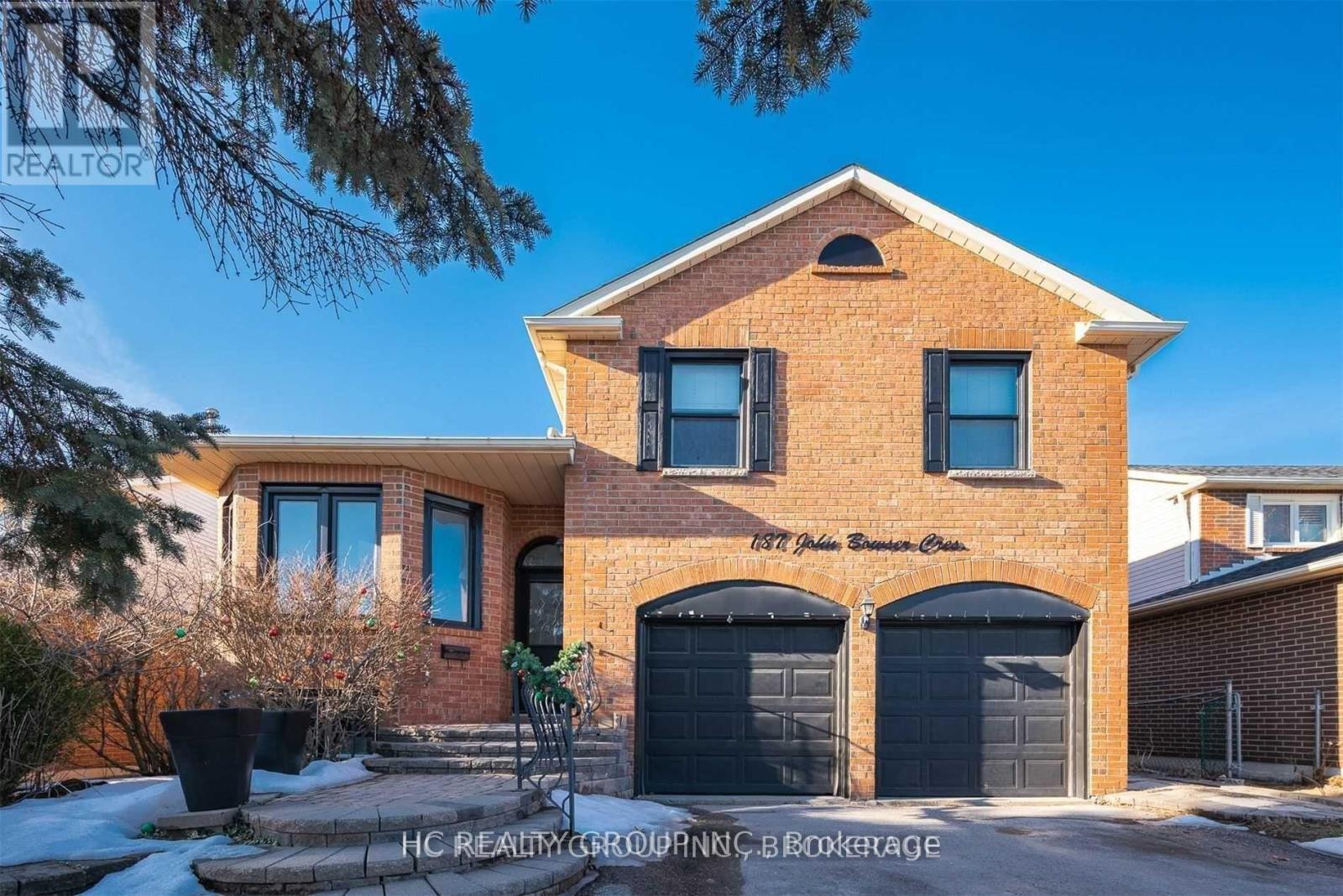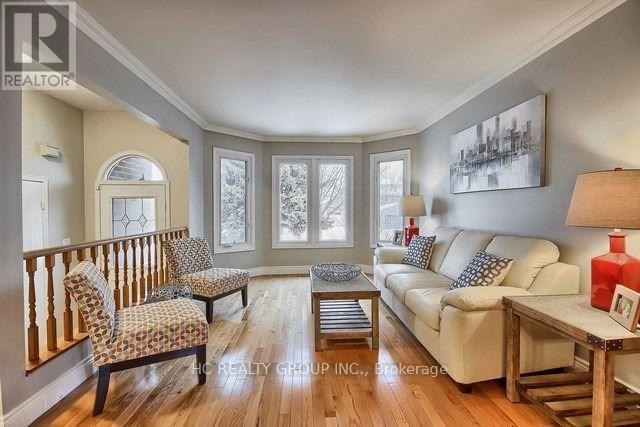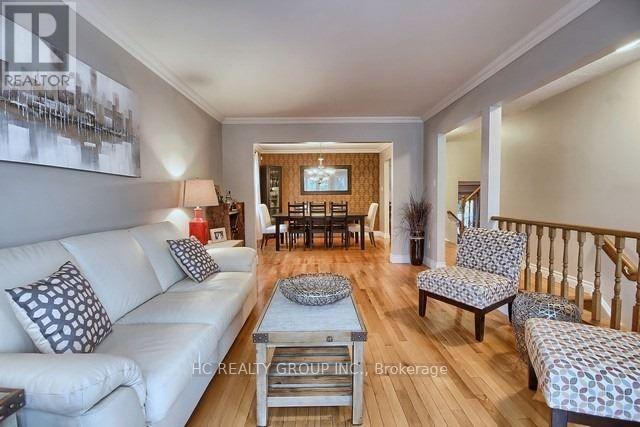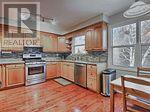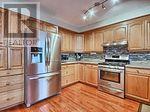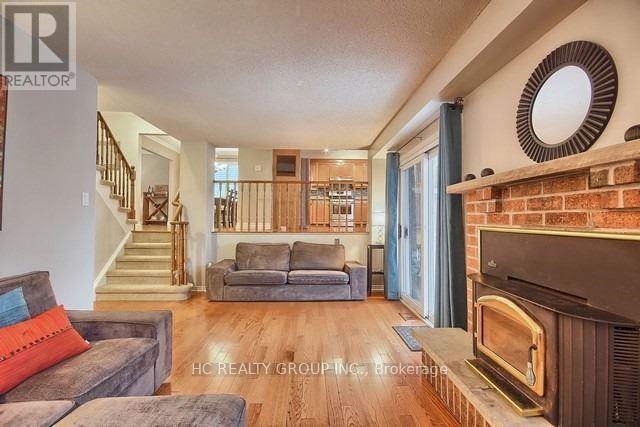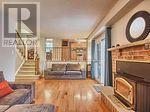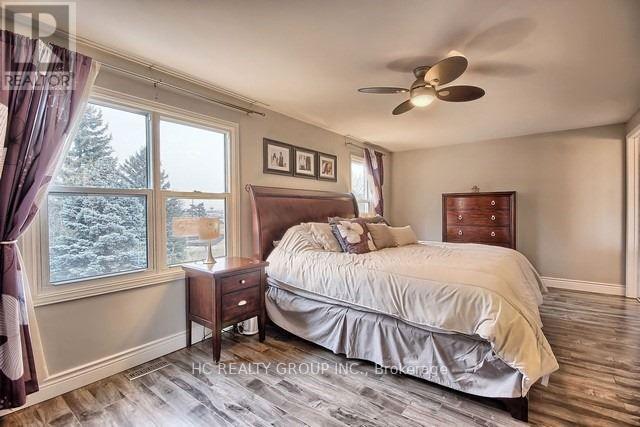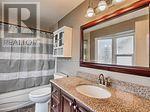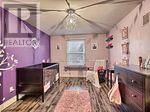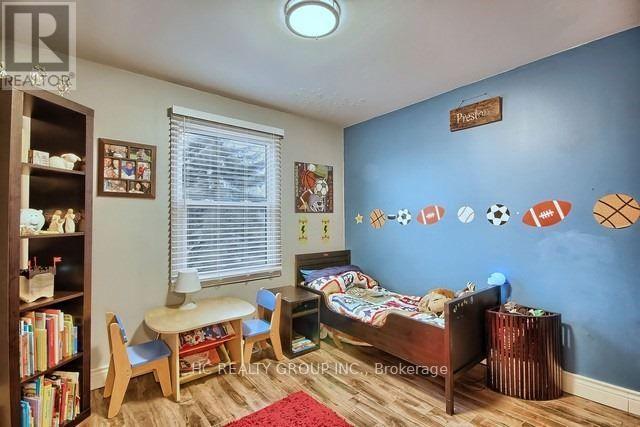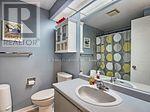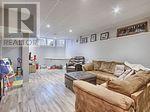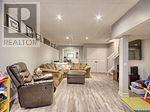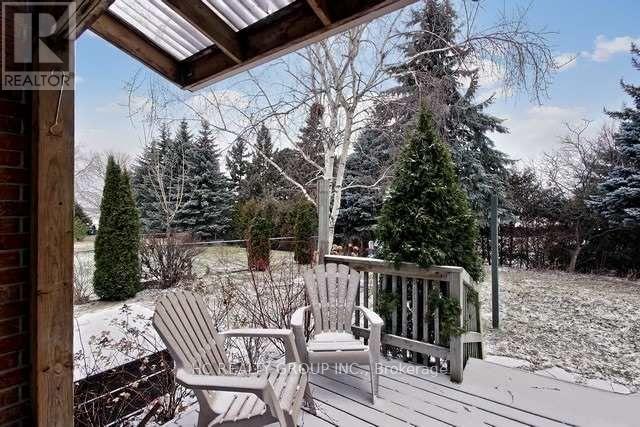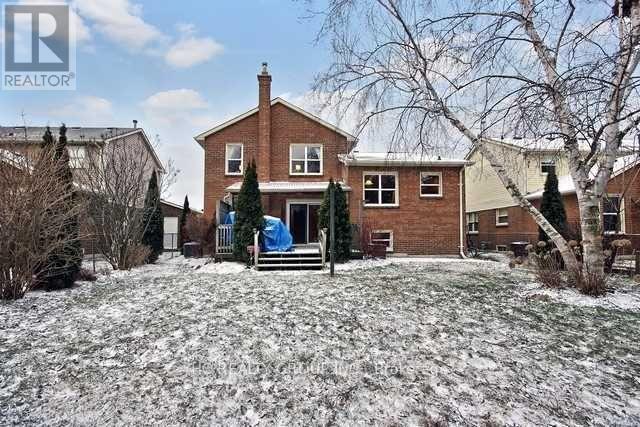187 John Bowser Crescent Newmarket, Ontario L3Y 7N6
4 Bedroom
3 Bathroom
2000 - 2500 sqft
Fireplace
Central Air Conditioning
Forced Air
$3,250 Monthly
*Perfect Detached Home On Premium Lot, Located In Sought After High Demand Community Of Glenway Estates! *Warm & Cozy Family Room With Fireplace *Wonderful Main Floor With A Large Dining Room *Updated Kitchen Overlooking Family Room *Master Bedroom W/Walk-In Closet *Private Deck With Fully Fenced Spacious Backyard *Open Gate Access From Side *Large Finished Basement W 8Ft Ceilings * Close To Upper Canada Mall, Schools, Parks, Transit & More! (id:60365)
Property Details
| MLS® Number | N12482340 |
| Property Type | Single Family |
| Community Name | Glenway Estates |
| EquipmentType | Water Heater |
| Features | Carpet Free |
| ParkingSpaceTotal | 6 |
| RentalEquipmentType | Water Heater |
Building
| BathroomTotal | 3 |
| BedroomsAboveGround | 3 |
| BedroomsBelowGround | 1 |
| BedroomsTotal | 4 |
| Appliances | Dryer, Stove, Washer, Refrigerator |
| BasementDevelopment | Finished |
| BasementType | N/a (finished) |
| ConstructionStyleAttachment | Detached |
| ConstructionStyleSplitLevel | Backsplit |
| CoolingType | Central Air Conditioning |
| ExteriorFinish | Brick |
| FireplacePresent | Yes |
| FlooringType | Hardwood, Laminate |
| FoundationType | Brick |
| HalfBathTotal | 1 |
| HeatingFuel | Natural Gas |
| HeatingType | Forced Air |
| SizeInterior | 2000 - 2500 Sqft |
| Type | House |
| UtilityWater | Municipal Water |
Parking
| Attached Garage | |
| Garage |
Land
| Acreage | No |
Rooms
| Level | Type | Length | Width | Dimensions |
|---|---|---|---|---|
| Second Level | Primary Bedroom | 6.1 m | 3.25 m | 6.1 m x 3.25 m |
| Second Level | Bedroom 2 | 5.49 m | 3.05 m | 5.49 m x 3.05 m |
| Second Level | Bedroom 3 | 4.57 m | 3.05 m | 4.57 m x 3.05 m |
| Basement | Recreational, Games Room | 8.87 m | 4.28 m | 8.87 m x 4.28 m |
| Basement | Bedroom 4 | 4.5 m | 3.45 m | 4.5 m x 3.45 m |
| Lower Level | Family Room | 6.17 m | 3.2 m | 6.17 m x 3.2 m |
| Main Level | Living Room | 3.35 m | 5.49 m | 3.35 m x 5.49 m |
| Main Level | Dining Room | 3.35 m | 3.358 m | 3.35 m x 3.358 m |
| Main Level | Kitchen | 4.69 m | 3.66 m | 4.69 m x 3.66 m |
Wendy Li
Salesperson
Hc Realty Group Inc.
9206 Leslie St 2nd Flr
Richmond Hill, Ontario L4B 2N8
9206 Leslie St 2nd Flr
Richmond Hill, Ontario L4B 2N8

