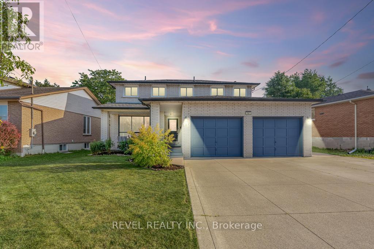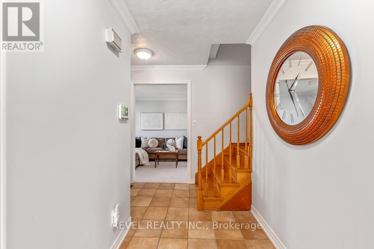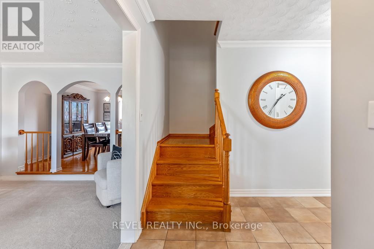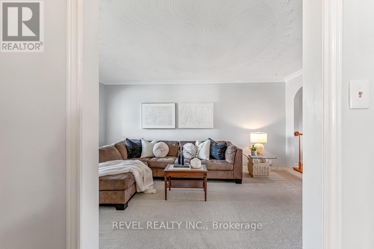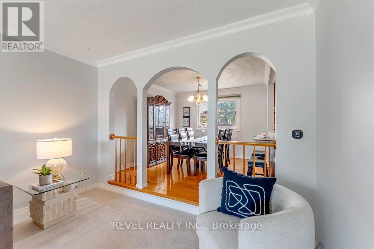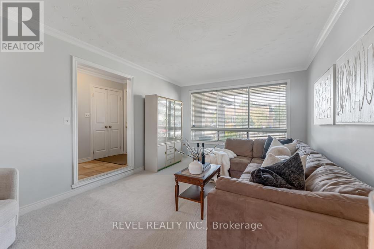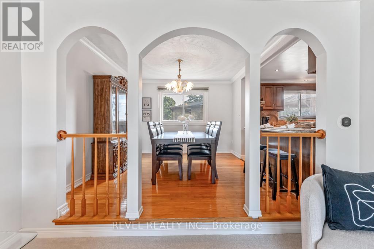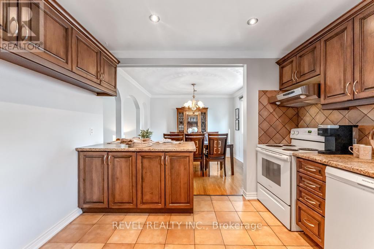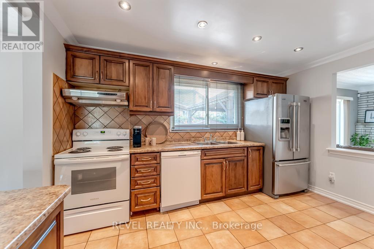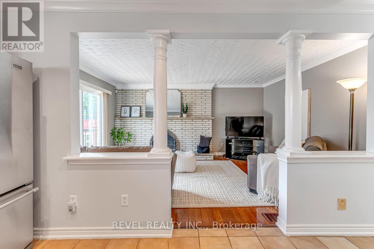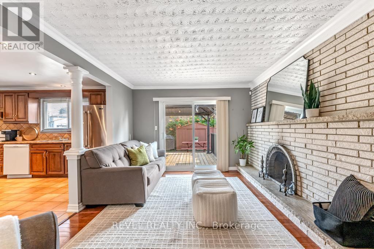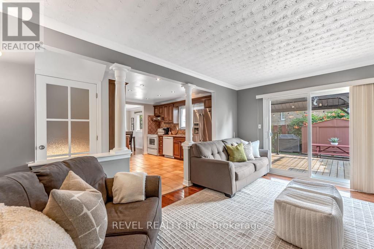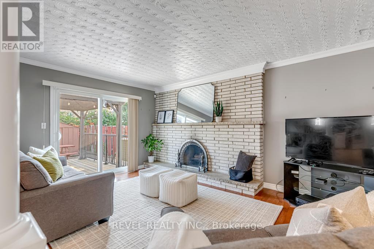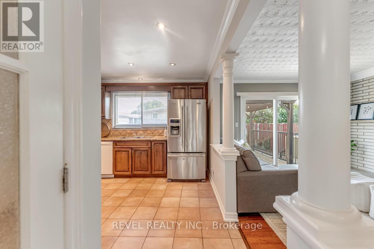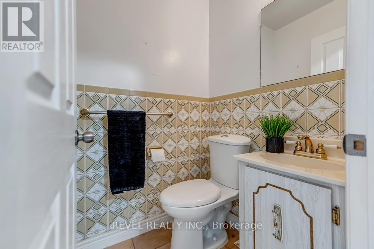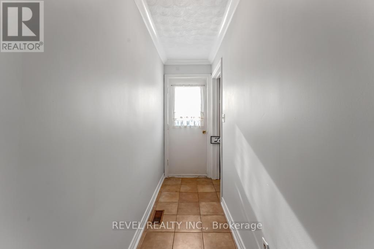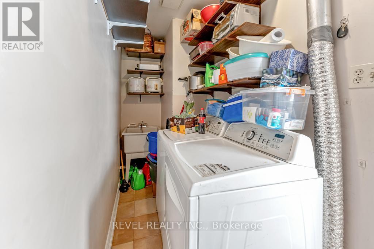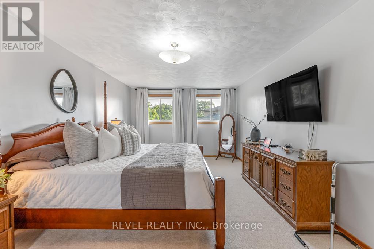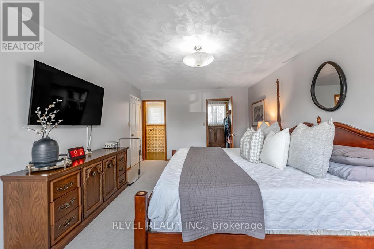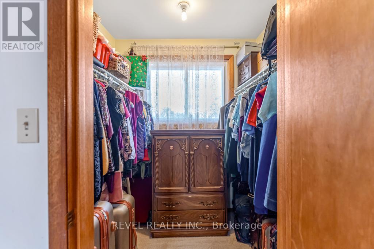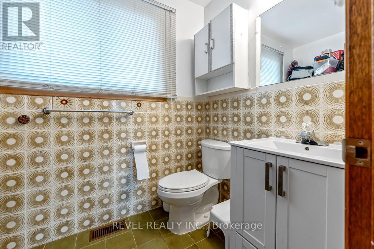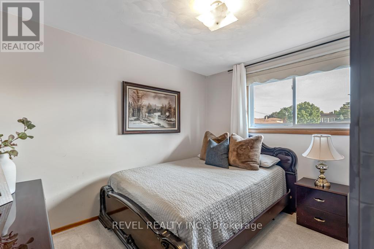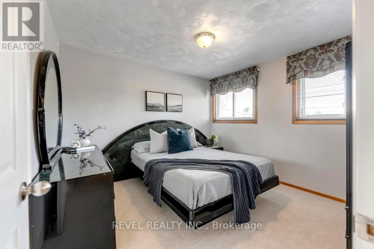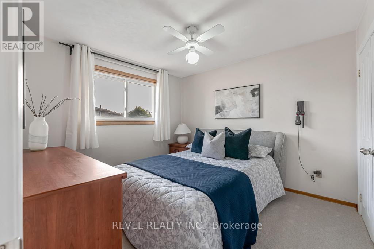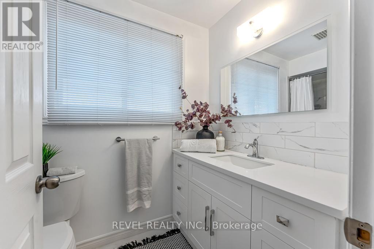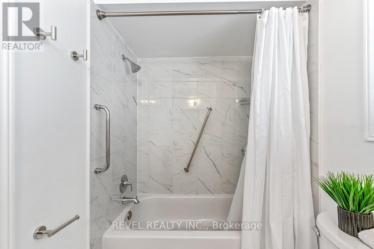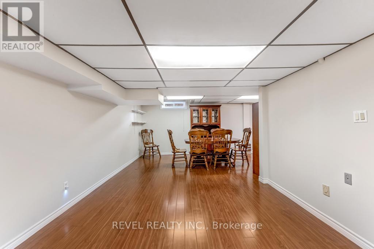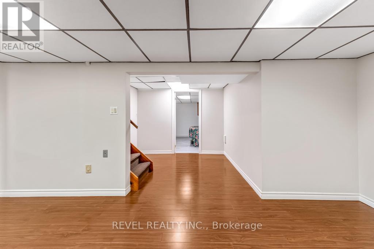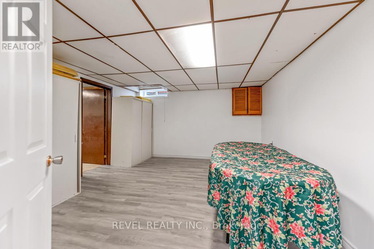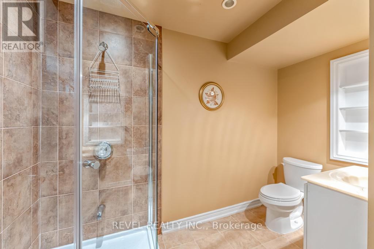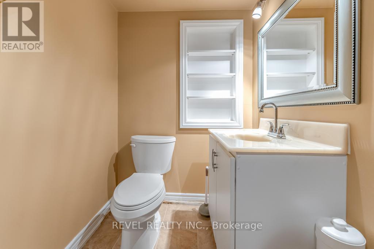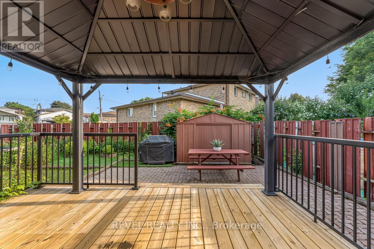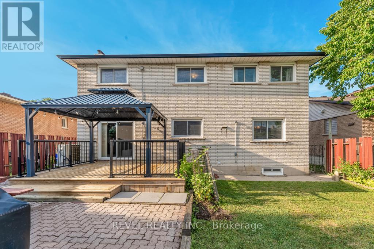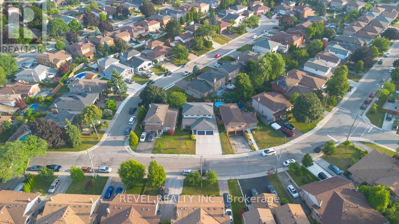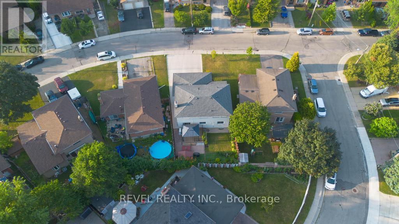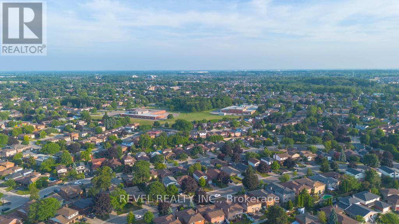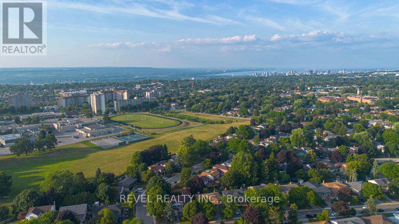187 Guildwood Drive Hamilton, Ontario L9C 6W7
$849,999
Nestled in the desirable Gurnett neighbourhood located in west mountain, this rare two-storey, 4-bedroom (upstairs) home sits on one of the widest lots on the street (54 ft. wide) and has been well maintained by original owners of 47 years! Massive 32 ft. wide concrete driveway ready for kids play, trailer/boat parking, or 6 vehicles minimum. Spacious master bedroom with ample natural light including window in the walk-in closet. Over 900 sq. feet in the basement, including a 3-piece bathroom, offers great potential for multi-generational living while still leaving room for storage and bonus cold room. New energy-efficient heat pump installed in 2023, new carpet upstairs and main floor living room (2025), several rooms freshly painted, and upstairs bathroom renovated. Hot water tank owned. Enjoy life minutes from Ancaster's meadowlands shopping centre, easy access to the linc and 403, and within boundaries of Gordon Price Elementary School and St. Vincent de Paul Elementary School (french immersion). (id:60365)
Property Details
| MLS® Number | X12317209 |
| Property Type | Single Family |
| Community Name | Gurnett |
| AmenitiesNearBy | Public Transit, Place Of Worship, Schools |
| ParkingSpaceTotal | 6 |
Building
| BathroomTotal | 4 |
| BedroomsAboveGround | 4 |
| BedroomsTotal | 4 |
| Appliances | Water Heater, Water Meter, Dishwasher, Dryer, Garage Door Opener, Hood Fan, Stove, Washer, Window Coverings, Refrigerator |
| BasementDevelopment | Finished |
| BasementType | Full (finished) |
| ConstructionStyleAttachment | Detached |
| CoolingType | Central Air Conditioning |
| ExteriorFinish | Brick |
| FoundationType | Poured Concrete |
| HalfBathTotal | 2 |
| HeatingFuel | Natural Gas |
| HeatingType | Heat Pump |
| StoriesTotal | 2 |
| SizeInterior | 2000 - 2500 Sqft |
| Type | House |
| UtilityWater | Municipal Water |
Parking
| Attached Garage | |
| Garage |
Land
| Acreage | No |
| LandAmenities | Public Transit, Place Of Worship, Schools |
| Sewer | Sanitary Sewer |
| SizeDepth | 100 Ft ,2 In |
| SizeFrontage | 54 Ft ,3 In |
| SizeIrregular | 54.3 X 100.2 Ft |
| SizeTotalText | 54.3 X 100.2 Ft |
Rooms
| Level | Type | Length | Width | Dimensions |
|---|---|---|---|---|
| Second Level | Bathroom | 2.82 m | 1.57 m | 2.82 m x 1.57 m |
| Second Level | Primary Bedroom | 3.3 m | 5.49 m | 3.3 m x 5.49 m |
| Second Level | Bathroom | 2.31 m | 1.57 m | 2.31 m x 1.57 m |
| Second Level | Bedroom | 3.07 m | 3.2 m | 3.07 m x 3.2 m |
| Second Level | Bedroom | 3.02 m | 2.95 m | 3.02 m x 2.95 m |
| Second Level | Bedroom | 3.23 m | 3.25 m | 3.23 m x 3.25 m |
| Basement | Recreational, Games Room | 5.87 m | 8.15 m | 5.87 m x 8.15 m |
| Basement | Bathroom | 1.93 m | 3.2 m | 1.93 m x 3.2 m |
| Basement | Utility Room | 1.45 m | 0.91 m | 1.45 m x 0.91 m |
| Basement | Utility Room | 2.74 m | 3.2 m | 2.74 m x 3.2 m |
| Basement | Utility Room | 1.12 m | 0.79 m | 1.12 m x 0.79 m |
| Main Level | Living Room | 3.3 m | 4.85 m | 3.3 m x 4.85 m |
| Main Level | Dining Room | 3.23 m | 3.2 m | 3.23 m x 3.2 m |
| Main Level | Kitchen | 3.96 m | 3.2 m | 3.96 m x 3.2 m |
| Main Level | Family Room | 4.19 m | 4.22 m | 4.19 m x 4.22 m |
| Main Level | Laundry Room | 3.61 m | 1.24 m | 3.61 m x 1.24 m |
| Main Level | Bathroom | 1.37 m | 1.24 m | 1.37 m x 1.24 m |
| Main Level | Foyer | 1.07 m | 1.35 m | 1.07 m x 1.35 m |
https://www.realtor.ca/real-estate/28674606/187-guildwood-drive-hamilton-gurnett-gurnett
Abdellah Majd
Salesperson
69 John St South Unit 400a
Hamilton, Ontario L8N 2B9

