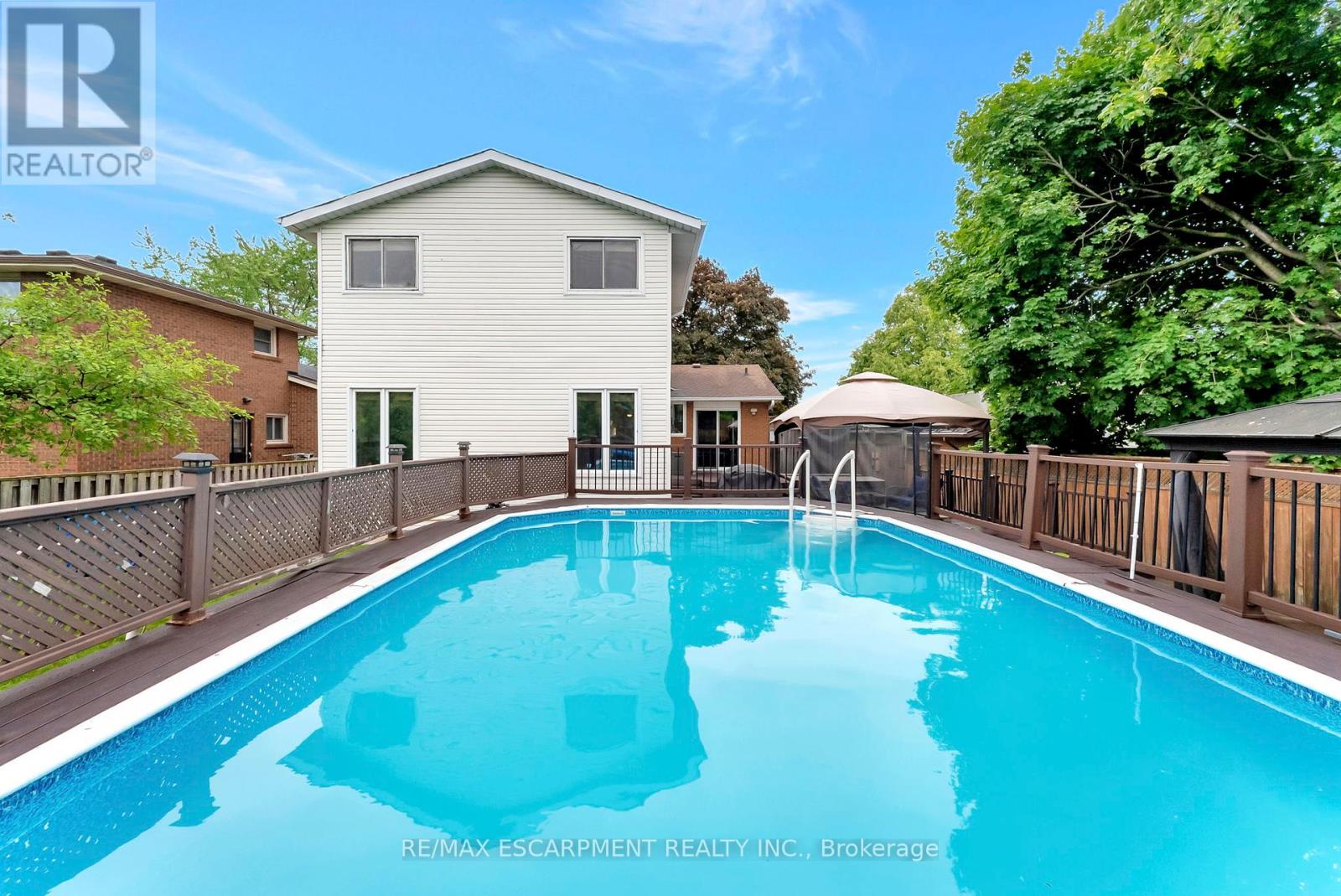187 Darlington Drive Hamilton, Ontario L9C 2M4
$899,000
Stunning bungaloft on desirable West Mountain, minutes from Highway 403 and the Linc. The main level offers an open-concept living and dining area with a gas fireplace, an updated kitchen with quartz countertops, breakfast bar, pantry with rolling shelves, and sliding doors to a composite deck. Two bedrooms and an updated 4pc piece bath complete this level. Upstairs, the primary suite features a walk-in closet, ensuite 4pc bath, and treed views of the backyard oasis with hot tub, pool, and gazebo. The lower level includes a wired theatre room, two additional bedrooms with abundant natural light, laundry room, utility room, storage space, and a 3pc piece bath. Outside, enjoy mature landscaping, natural gas hookups, an electrically wired shed, and concrete patios. Central air, on-demand hot water, gas hookups, and move-in-ready elegance define this exceptional home. Pool, pool equipment and hot tub are sold in as is condition. Sellers have not used hot tub! (id:60365)
Open House
This property has open houses!
2:00 pm
Ends at:4:00 pm
Property Details
| MLS® Number | X12214473 |
| Property Type | Single Family |
| Community Name | Gilbert |
| AmenitiesNearBy | Park, Place Of Worship, Public Transit, Schools |
| CommunityFeatures | Community Centre |
| EquipmentType | Water Heater |
| ParkingSpaceTotal | 4 |
| PoolType | Above Ground Pool |
| RentalEquipmentType | Water Heater |
Building
| BathroomTotal | 3 |
| BedroomsAboveGround | 3 |
| BedroomsBelowGround | 2 |
| BedroomsTotal | 5 |
| Age | 51 To 99 Years |
| Amenities | Fireplace(s) |
| Appliances | Central Vacuum, Dishwasher, Dryer, Microwave, Range, Stove, Washer, Refrigerator |
| BasementDevelopment | Finished |
| BasementType | Full (finished) |
| ConstructionStyleAttachment | Detached |
| CoolingType | Central Air Conditioning |
| ExteriorFinish | Brick, Vinyl Siding |
| FireProtection | Smoke Detectors |
| FireplacePresent | Yes |
| FireplaceTotal | 1 |
| FoundationType | Block, Poured Concrete |
| HeatingFuel | Natural Gas |
| HeatingType | Forced Air |
| StoriesTotal | 2 |
| SizeInterior | 1500 - 2000 Sqft |
| Type | House |
| UtilityWater | Municipal Water |
Parking
| No Garage |
Land
| Acreage | No |
| LandAmenities | Park, Place Of Worship, Public Transit, Schools |
| Sewer | Sanitary Sewer |
| SizeDepth | 125 Ft ,2 In |
| SizeFrontage | 55 Ft ,1 In |
| SizeIrregular | 55.1 X 125.2 Ft |
| SizeTotalText | 55.1 X 125.2 Ft|under 1/2 Acre |
| ZoningDescription | C |
Rooms
| Level | Type | Length | Width | Dimensions |
|---|---|---|---|---|
| Second Level | Other | 2.04 m | 3.42 m | 2.04 m x 3.42 m |
| Second Level | Primary Bedroom | 6.32 m | 3.97 m | 6.32 m x 3.97 m |
| Second Level | Bathroom | 2.86 m | 2.72 m | 2.86 m x 2.72 m |
| Basement | Recreational, Games Room | 6.22 m | 4.35 m | 6.22 m x 4.35 m |
| Basement | Other | 2.58 m | 2.34 m | 2.58 m x 2.34 m |
| Basement | Other | 3.63 m | 2.34 m | 3.63 m x 2.34 m |
| Basement | Laundry Room | 4 m | 2.62 m | 4 m x 2.62 m |
| Basement | Bathroom | 1.6 m | 2.4 m | 1.6 m x 2.4 m |
| Basement | Other | 4.51 m | 3.46 m | 4.51 m x 3.46 m |
| Basement | Bedroom | 4.64 m | 3.44 m | 4.64 m x 3.44 m |
| Basement | Bedroom | 3.65 m | 3.45 m | 3.65 m x 3.45 m |
| Main Level | Family Room | 6.32 m | 3.57 m | 6.32 m x 3.57 m |
| Main Level | Dining Room | 6.32 m | 3.27 m | 6.32 m x 3.27 m |
| Main Level | Kitchen | 4.34 m | 3.86 m | 4.34 m x 3.86 m |
| Main Level | Bedroom | 3.82 m | 3.06 m | 3.82 m x 3.06 m |
| Main Level | Living Room | 4.64 m | 3.96 m | 4.64 m x 3.96 m |
| Main Level | Bedroom | 3.65 m | 3.08 m | 3.65 m x 3.08 m |
| Main Level | Bathroom | 2.64 m | 2.25 m | 2.64 m x 2.25 m |
| Main Level | Foyer | 1.84 m | 0.97 m | 1.84 m x 0.97 m |
https://www.realtor.ca/real-estate/28455623/187-darlington-drive-hamilton-gilbert-gilbert
Donald Porter
Salesperson
325 Winterberry Drive #4b
Hamilton, Ontario L8J 0B6





















































