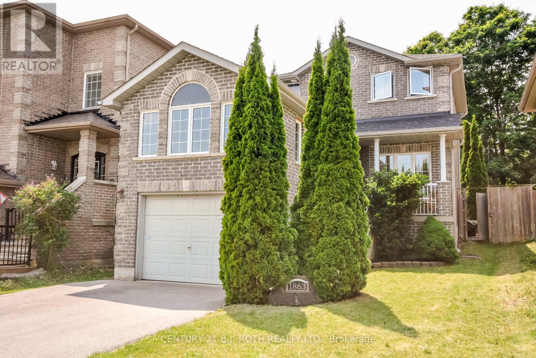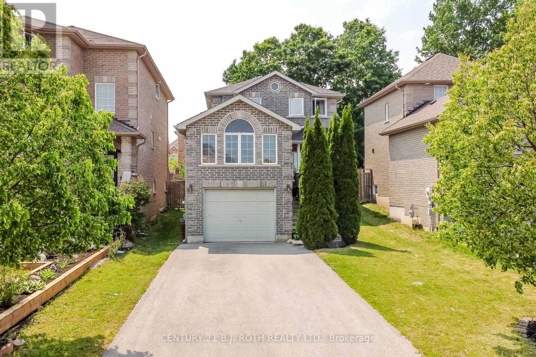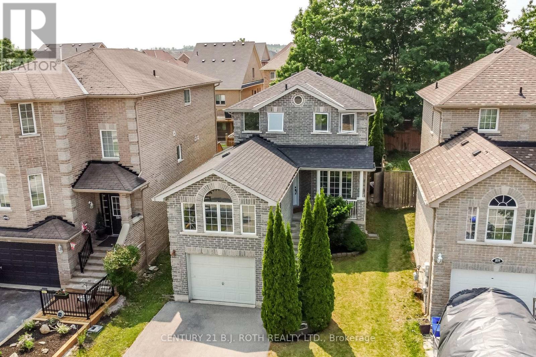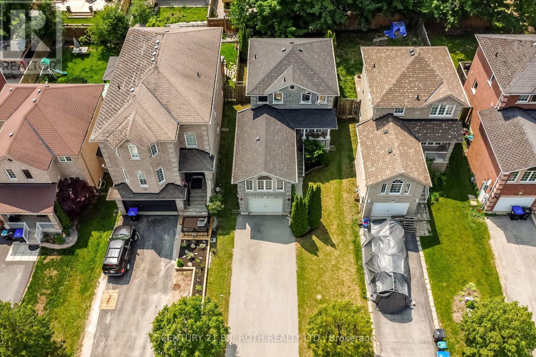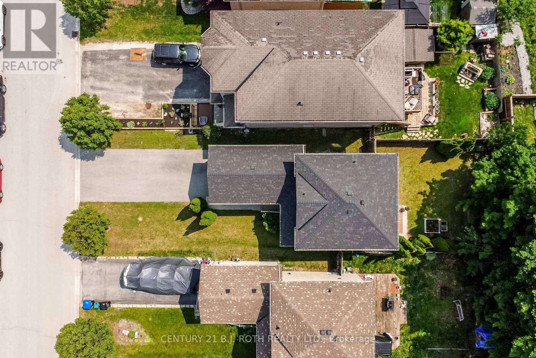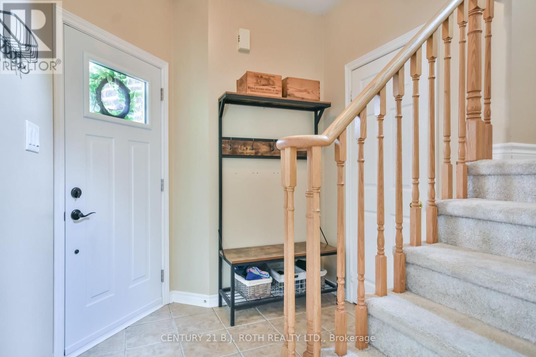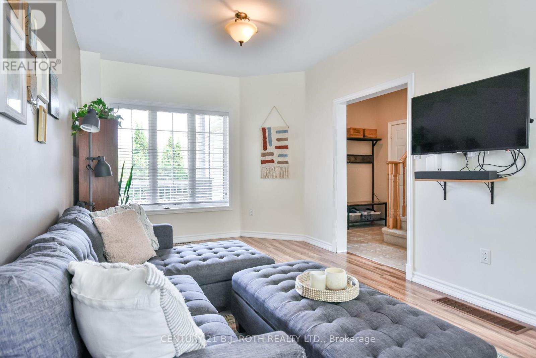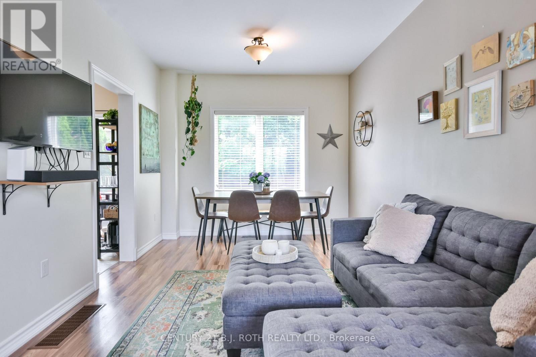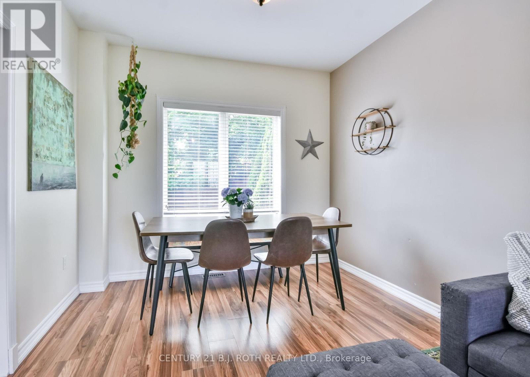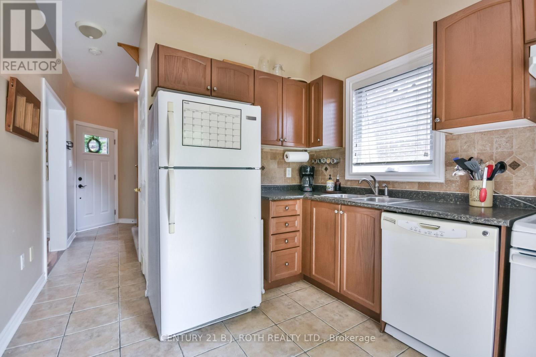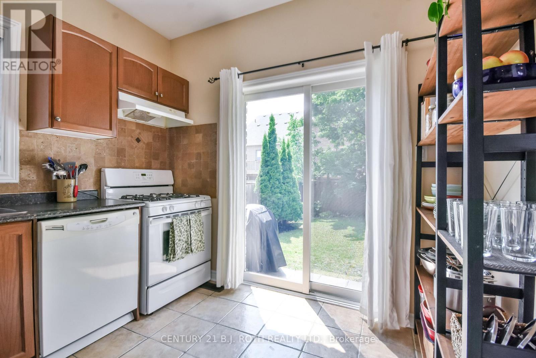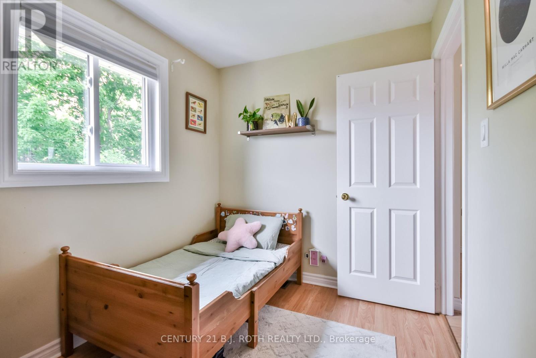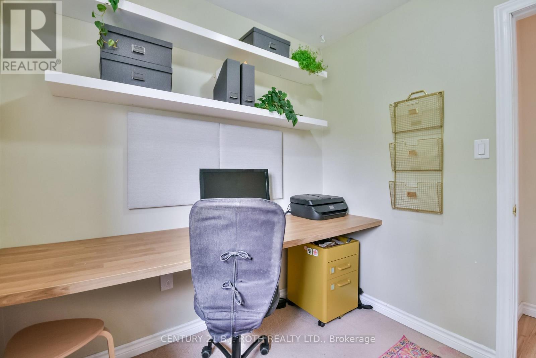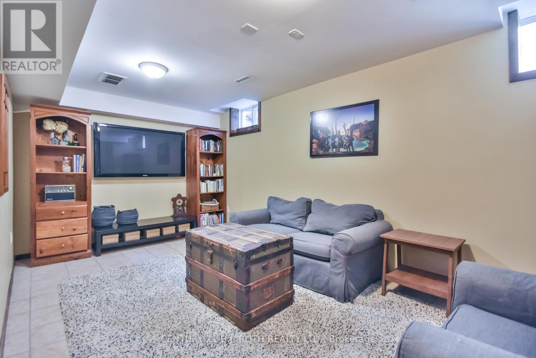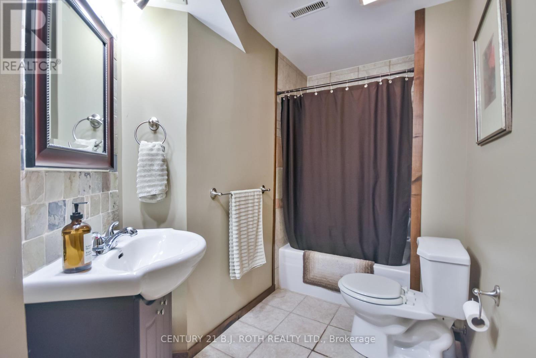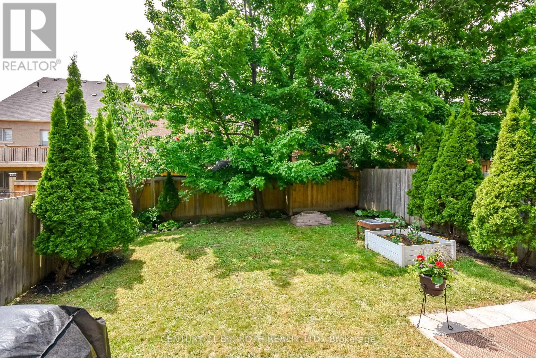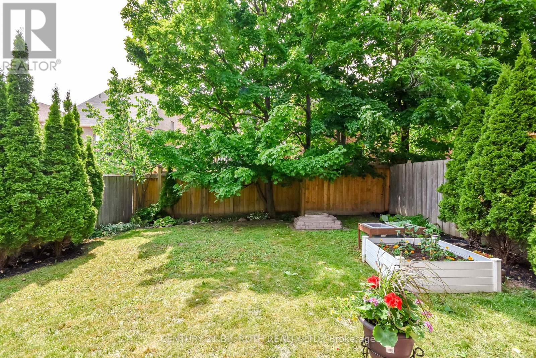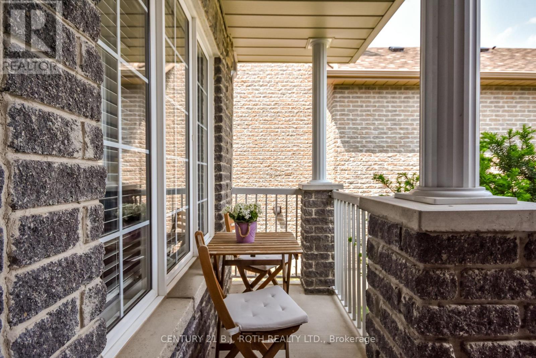1863 Swan Street Innisfil, Ontario L9S 0B2
$724,900
Located within this established Lakeside Community! This charming and functional property features three spacious bedrooms upstairs, a fully finished basement complete with a four-piece bathroom and large cantina/cold room. An attached garage with great additional overhead space can make for bright studio or office. The fenced yard offers privacy and is perfect for kids, pets, or backyard gatherings.Ideally located within walking distance to schools, grocery stores, and other key amenities, this home combines comfort with unbeatable convenience. Nestled in a beautiful, family-friendly neighborhood, it's the perfect place to put down roots.Dont miss your chance to call this one home book your showing today! (id:60365)
Property Details
| MLS® Number | N12201540 |
| Property Type | Single Family |
| Community Name | Alcona |
| AmenitiesNearBy | Park, Schools |
| CommunityFeatures | Community Centre, School Bus |
| ParkingSpaceTotal | 5 |
Building
| BathroomTotal | 2 |
| BedroomsAboveGround | 3 |
| BedroomsTotal | 3 |
| Age | 6 To 15 Years |
| BasementDevelopment | Partially Finished |
| BasementType | Full (partially Finished) |
| ConstructionStyleAttachment | Detached |
| CoolingType | Central Air Conditioning |
| ExteriorFinish | Brick |
| FlooringType | Ceramic, Laminate, Carpeted |
| FoundationType | Concrete |
| HeatingFuel | Natural Gas |
| HeatingType | Forced Air |
| StoriesTotal | 2 |
| SizeInterior | 1100 - 1500 Sqft |
| Type | House |
| UtilityWater | Municipal Water |
Parking
| Attached Garage | |
| Garage |
Land
| Acreage | No |
| FenceType | Fenced Yard |
| LandAmenities | Park, Schools |
| Sewer | Sanitary Sewer |
| SizeDepth | 108 Ft ,9 In |
| SizeFrontage | 32 Ft ,9 In |
| SizeIrregular | 32.8 X 108.8 Ft |
| SizeTotalText | 32.8 X 108.8 Ft|under 1/2 Acre |
| ZoningDescription | Rs-10 |
Rooms
| Level | Type | Length | Width | Dimensions |
|---|---|---|---|---|
| Second Level | Primary Bedroom | 3.33 m | 3.05 m | 3.33 m x 3.05 m |
| Second Level | Bedroom 2 | 2.34 m | 2.21 m | 2.34 m x 2.21 m |
| Second Level | Bedroom 3 | 3.05 m | 2.21 m | 3.05 m x 2.21 m |
| Basement | Recreational, Games Room | 6.35 m | 2.9 m | 6.35 m x 2.9 m |
| Main Level | Kitchen | 3.05 m | 2.9 m | 3.05 m x 2.9 m |
| Main Level | Living Room | 6.71 m | 3.05 m | 6.71 m x 3.05 m |
https://www.realtor.ca/real-estate/28427983/1863-swan-street-innisfil-alcona-alcona
Rob Schneider
Salesperson
888 Innisfil Beach Road, 100020
Innisfil, Ontario L9S 2C2

