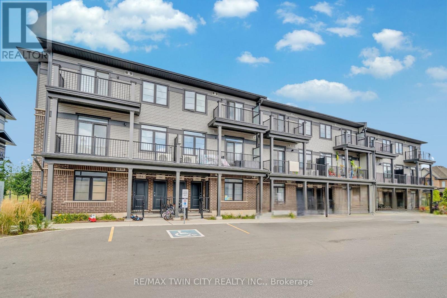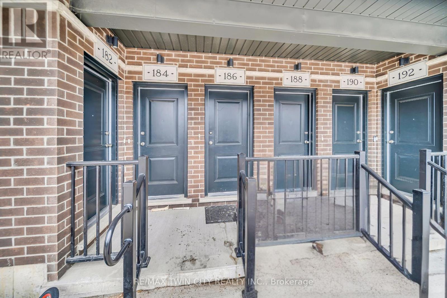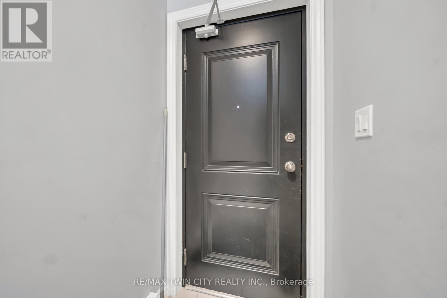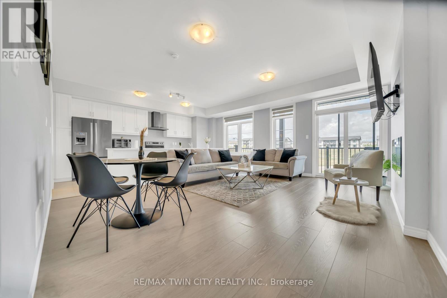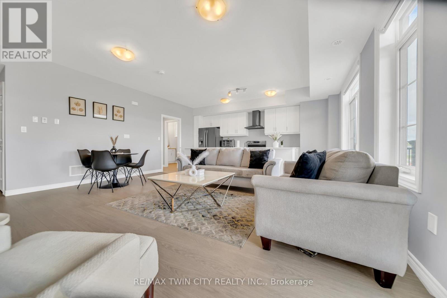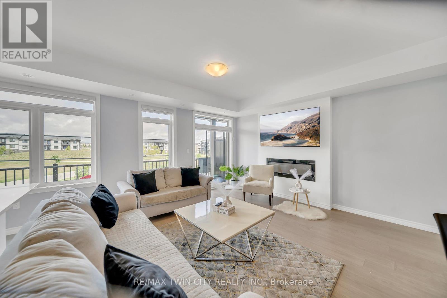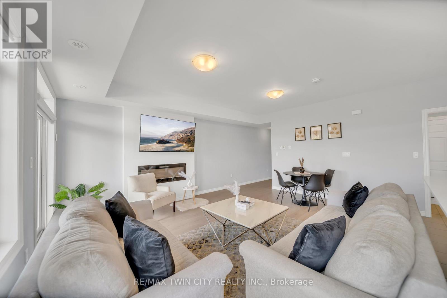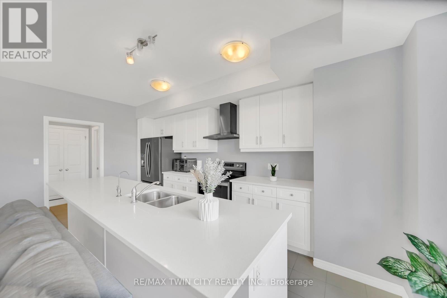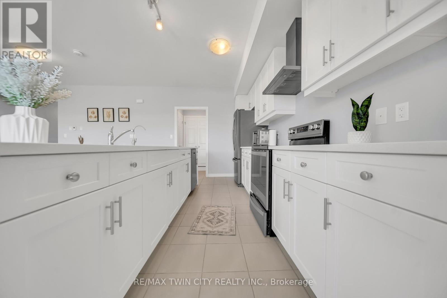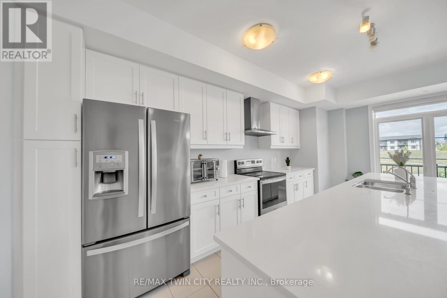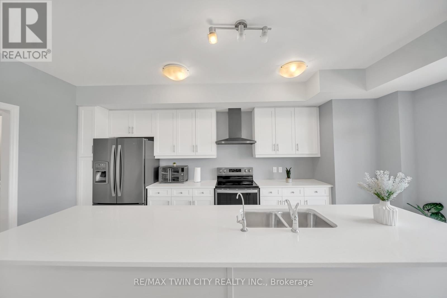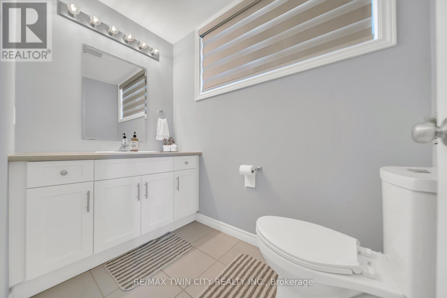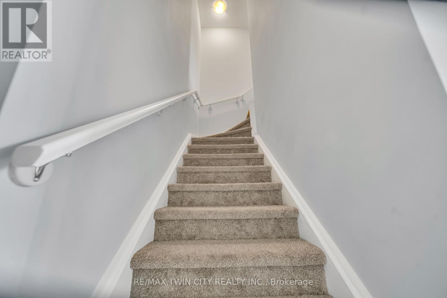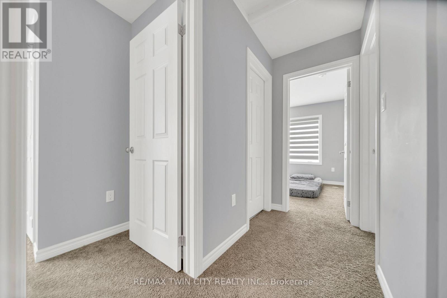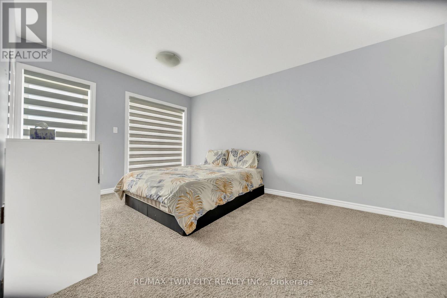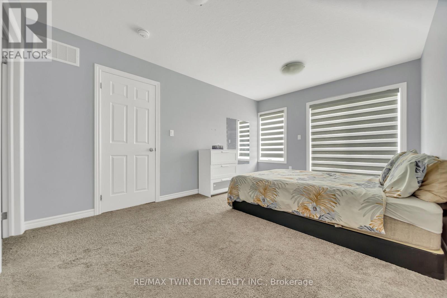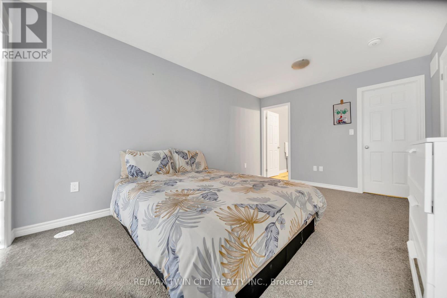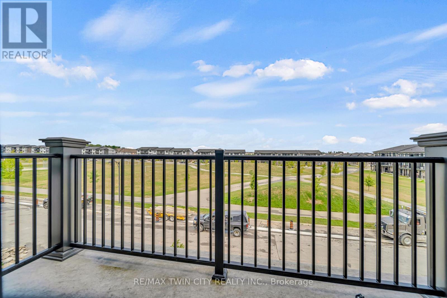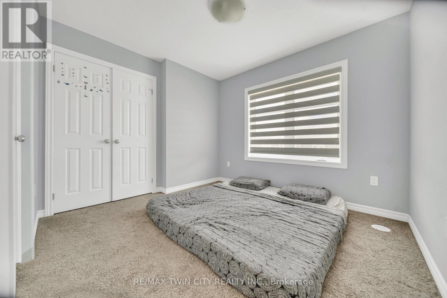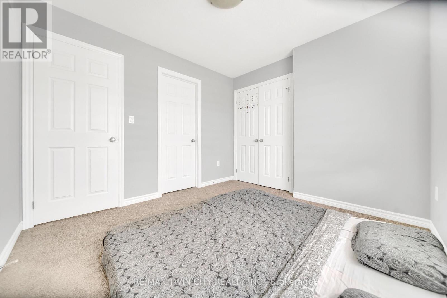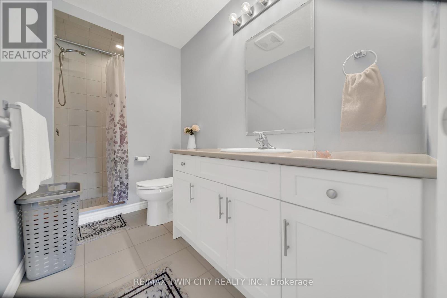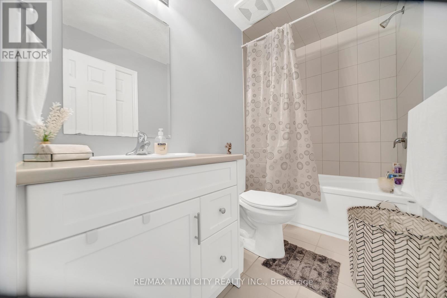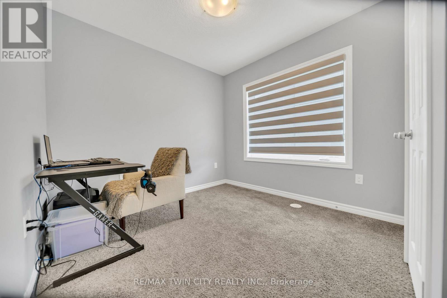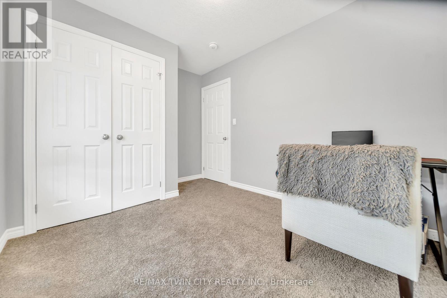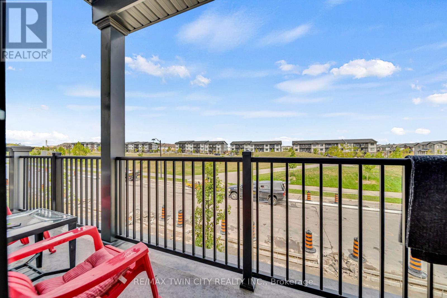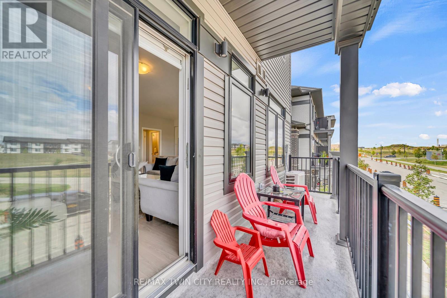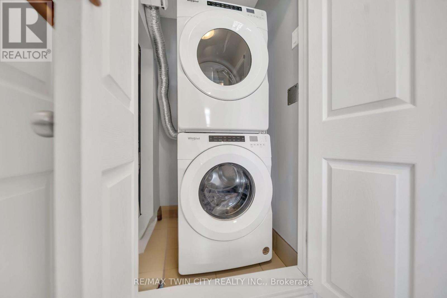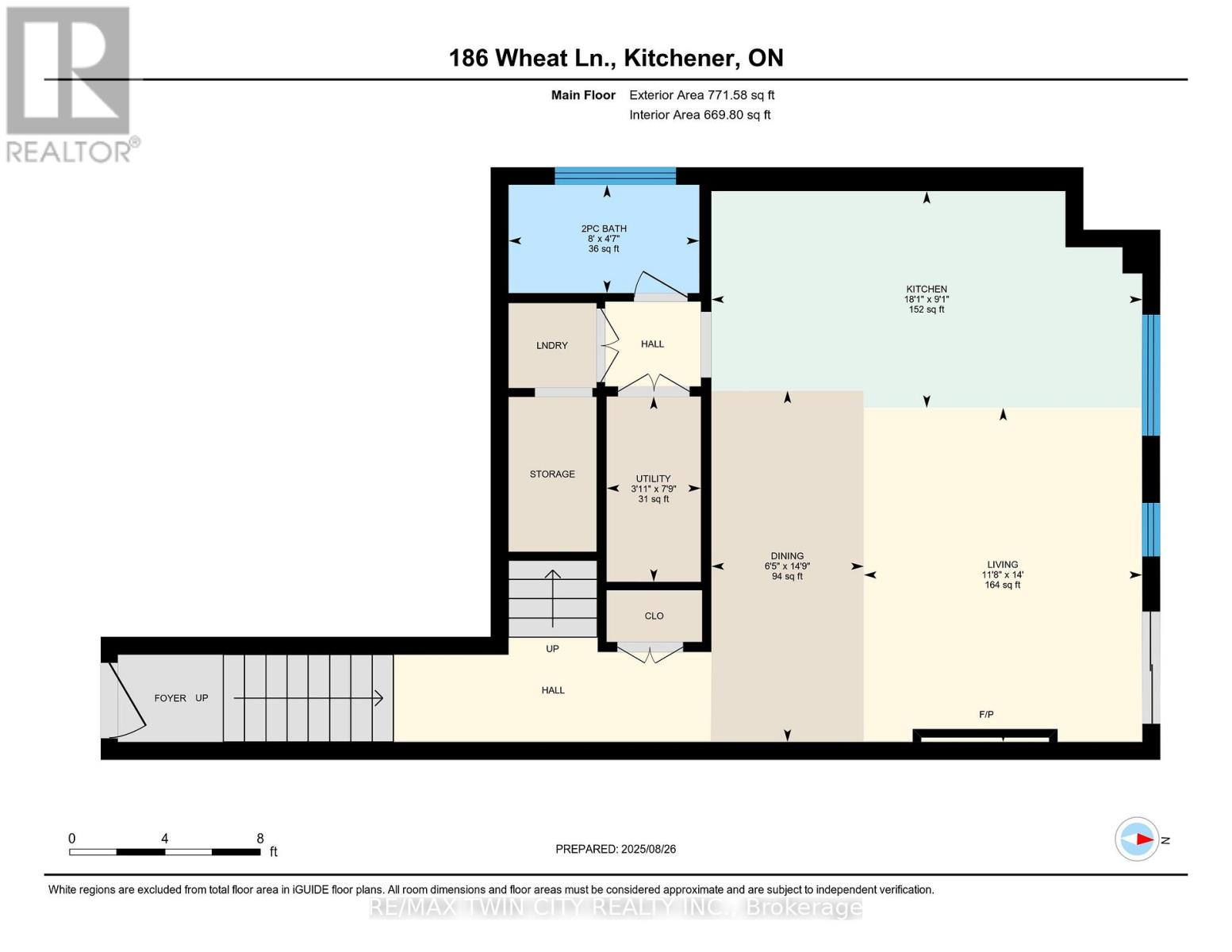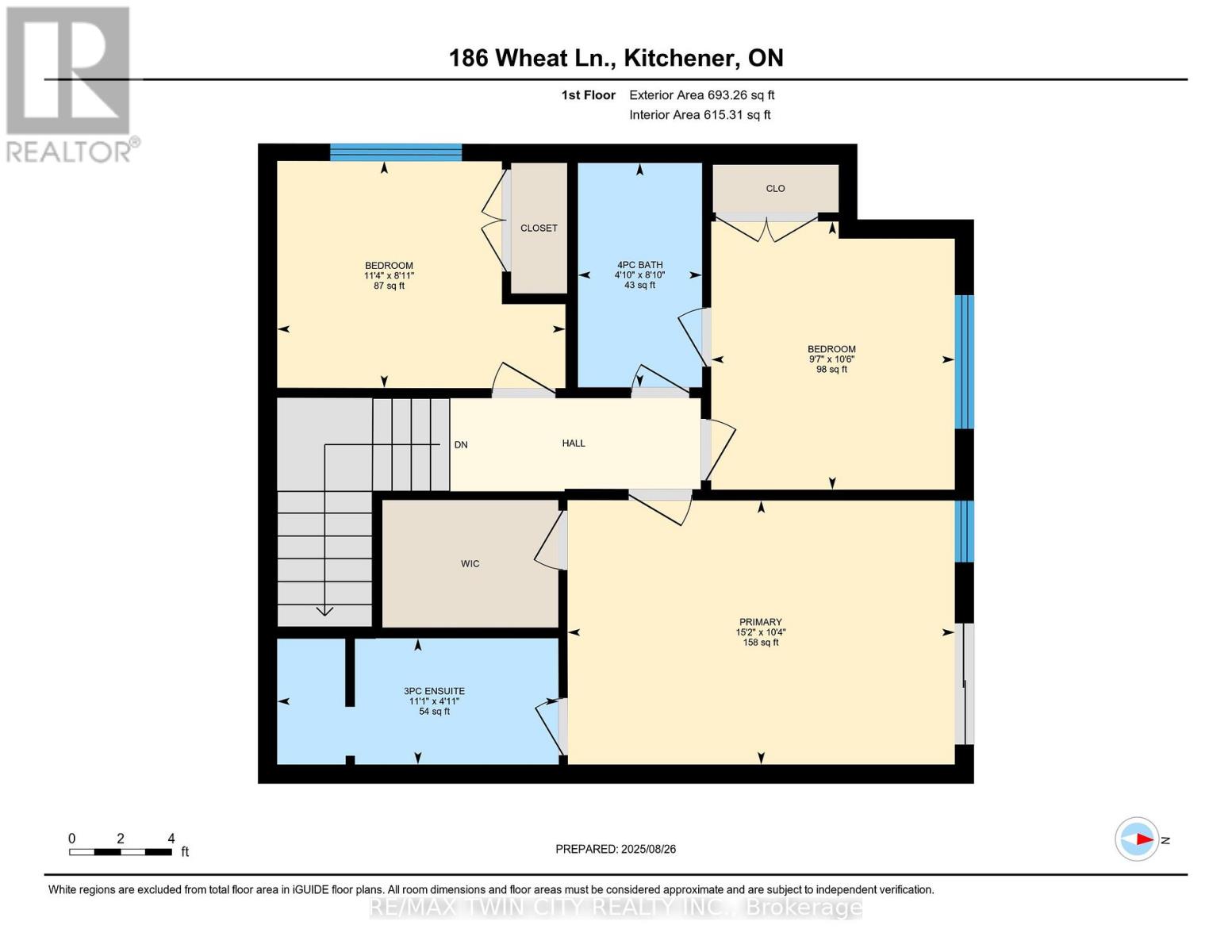186 Wheat Lane Kitchener, Ontario N2R 0R4
$639,900Maintenance, Common Area Maintenance, Parking
$375 Monthly
Maintenance, Common Area Maintenance, Parking
$375 MonthlyWelcome to 186 Wheat Lane, nestled in the highly sought-after Huron Village community of Kitchener. This modern and stylish 3-bedroom, 3-bathroom townhome is only a few years old & absolutely loaded with upgrades. Whether youre a first-time homebuyer, a growing family or an investor, this property is move-in ready. Step inside and be greeted by an open-concept main floor that is bright, spacious & thoughtfully designed. The dream kitchen is the true centerpiece of the home, featuring an oversized extended island with quartz countertops, a chic ceramic backsplash, and plenty of cabinetry for storage. The layout is perfect for both everyday living & entertaining guests. Hardwood floors flow seamlessly through the main level, while the large powder room and main floor laundry add Style. The living room is warm and inviting, with a wall of windows allowing natural light to pour in. This space extends to a covered balcony, where you can relax year-round and enjoy peaceful community views. Upstairs, youll find three generously sized bedrooms and two full bathrooms. The primary suite is a private retreat, complete with a luxurious en-suite featuring a standing shower & a walk-in closet. The other 2 bedrooms are also impressive, offering a large closet and the added convenience of privileged access to the main bathroom. The thoughtful design ensures comfort and privacy for everyone in the household. Living in Huron Village means being part of one of Kitcheners fastest-growing and most desirable neighbourhoods. Families will love the proximity to two brand-new schools, playgrounds, and parks, while fitness and outdoor enthusiasts will appreciate the many walking trails, nearby gyms, recreation centres, and RBJ Schlegel Parkjust a short walk away. Shopping, dining, and everyday amenities are also conveniently close, making this location second to none. Book your showing today! (id:60365)
Property Details
| MLS® Number | X12367210 |
| Property Type | Single Family |
| CommunityFeatures | Pet Restrictions |
| EquipmentType | Water Heater |
| Features | Balcony |
| ParkingSpaceTotal | 1 |
| RentalEquipmentType | Water Heater |
Building
| BathroomTotal | 3 |
| BedroomsAboveGround | 3 |
| BedroomsTotal | 3 |
| Appliances | Water Heater, Water Softener, Dishwasher, Dryer, Hood Fan, Stove, Washer, Refrigerator |
| CoolingType | Central Air Conditioning |
| ExteriorFinish | Brick, Vinyl Siding |
| FireplacePresent | Yes |
| HalfBathTotal | 1 |
| HeatingFuel | Natural Gas |
| HeatingType | Forced Air |
| SizeInterior | 1400 - 1599 Sqft |
| Type | Row / Townhouse |
Parking
| No Garage |
Land
| Acreage | No |
| ZoningDescription | R-8 520r |
Rooms
| Level | Type | Length | Width | Dimensions |
|---|---|---|---|---|
| Second Level | Bathroom | 1.4 m | 2.4 m | 1.4 m x 2.4 m |
| Second Level | Living Room | 4.2 m | 3.5 m | 4.2 m x 3.5 m |
| Second Level | Kitchen | 2.7 m | 5.5 m | 2.7 m x 5.5 m |
| Second Level | Dining Room | 4.5 m | 1.9 m | 4.5 m x 1.9 m |
| Second Level | Laundry Room | 2.3 m | 1.1 m | 2.3 m x 1.1 m |
| Third Level | Primary Bedroom | 3.1 m | 4.5 m | 3.1 m x 4.5 m |
| Third Level | Bedroom 2 | 3.2 m | 2.9 m | 3.2 m x 2.9 m |
| Third Level | Bedroom 3 | 2.7 m | 3.4 m | 2.7 m x 3.4 m |
| Third Level | Bathroom | 1.5 m | 3.3 m | 1.5 m x 3.3 m |
| Third Level | Bathroom | 2.6 m | 1.4 m | 2.6 m x 1.4 m |
https://www.realtor.ca/real-estate/28783536/186-wheat-lane-kitchener
Anurag Sharma
Broker
901 Victoria Street N Unit B
Kitchener, Ontario N2B 3C3

