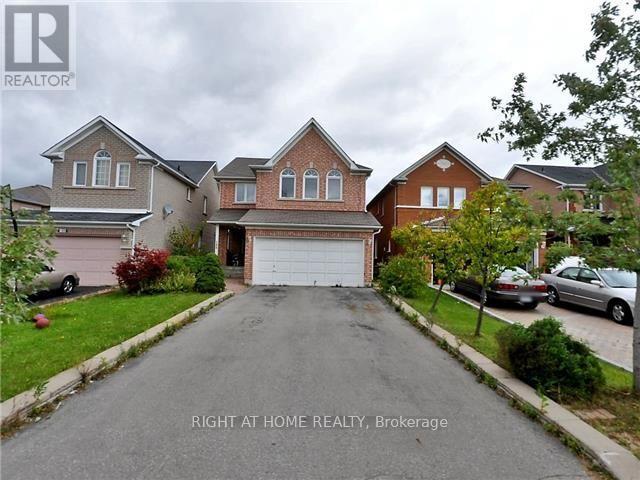186 Roxbury Street Markham, Ontario L3S 3T6
5 Bedroom
4 Bathroom
2000 - 2500 sqft
Fireplace
Central Air Conditioning
Forced Air
$1,599,000
Beautifully Maintained 4-Bedroom Home in Prime Markham Location!This spacious and well-kept property features a fully finished basement with a separate entrance ideal for extended family or rental potential. Enjoy a newly renovated kitchen boasting granite countertops, stylish backsplash, and brand-new stainless steel stove and fridge. The main kitchen offers a generous breakfast area and opens to a large deck and a private, fully fenced backyard complete with a storage shed. Conveniently located close to top-rated schools, highways, grocery stores, public transit, and all essential amenities. (id:60365)
Property Details
| MLS® Number | N12227933 |
| Property Type | Single Family |
| Community Name | Rouge River Estates |
| EquipmentType | Water Heater |
| ParkingSpaceTotal | 6 |
| RentalEquipmentType | Water Heater |
Building
| BathroomTotal | 4 |
| BedroomsAboveGround | 4 |
| BedroomsBelowGround | 1 |
| BedroomsTotal | 5 |
| Appliances | Garage Door Opener Remote(s) |
| BasementDevelopment | Finished |
| BasementFeatures | Apartment In Basement, Walk Out |
| BasementType | N/a (finished) |
| ConstructionStyleAttachment | Detached |
| CoolingType | Central Air Conditioning |
| ExteriorFinish | Brick |
| FireplacePresent | Yes |
| FlooringType | Ceramic, Hardwood, Laminate |
| FoundationType | Poured Concrete |
| HalfBathTotal | 1 |
| HeatingFuel | Natural Gas |
| HeatingType | Forced Air |
| StoriesTotal | 2 |
| SizeInterior | 2000 - 2500 Sqft |
| Type | House |
| UtilityWater | Municipal Water |
Parking
| Attached Garage | |
| Garage |
Land
| Acreage | No |
| Sewer | Sanitary Sewer |
| SizeDepth | 140 Ft ,9 In |
| SizeFrontage | 35 Ft ,1 In |
| SizeIrregular | 35.1 X 140.8 Ft |
| SizeTotalText | 35.1 X 140.8 Ft |
| ZoningDescription | Residential |
Rooms
| Level | Type | Length | Width | Dimensions |
|---|---|---|---|---|
| Second Level | Primary Bedroom | 5 m | 3.4 m | 5 m x 3.4 m |
| Second Level | Bedroom 2 | 5.77 m | 3.69 m | 5.77 m x 3.69 m |
| Second Level | Bedroom 3 | 3.43 m | 3.17 m | 3.43 m x 3.17 m |
| Second Level | Bedroom 4 | 3.41 m | 3.37 m | 3.41 m x 3.37 m |
| Basement | Bedroom | 3.5 m | 3.4 m | 3.5 m x 3.4 m |
| Basement | Kitchen | 3.83 m | 3 m | 3.83 m x 3 m |
| Basement | Living Room | 4.5 m | 4 m | 4.5 m x 4 m |
| Ground Level | Living Room | 7.32 m | 3.69 m | 7.32 m x 3.69 m |
| Ground Level | Dining Room | 7.32 m | 3.69 m | 7.32 m x 3.69 m |
| Ground Level | Kitchen | 5.72 m | 3.83 m | 5.72 m x 3.83 m |
Vignarani Sherin Balasingam
Broker
Right At Home Realty
1396 Don Mills Rd Unit B-121
Toronto, Ontario M3B 0A7
1396 Don Mills Rd Unit B-121
Toronto, Ontario M3B 0A7





