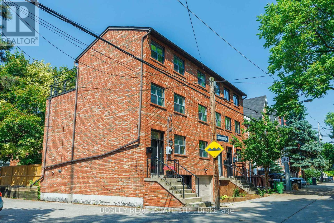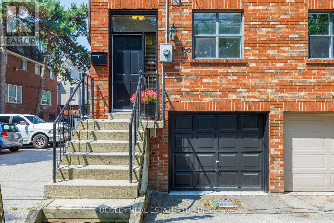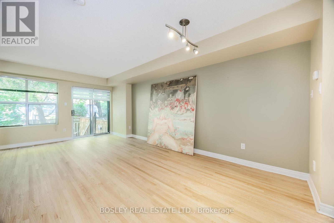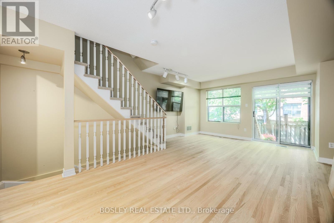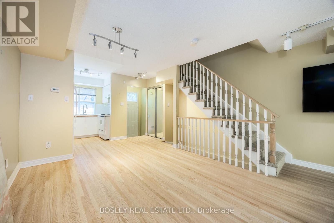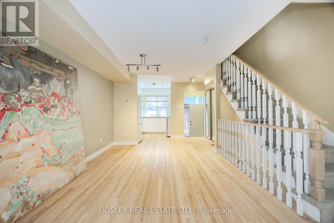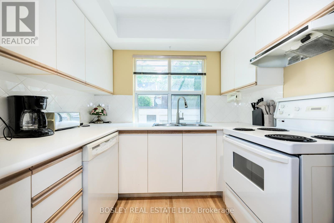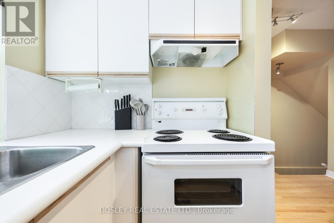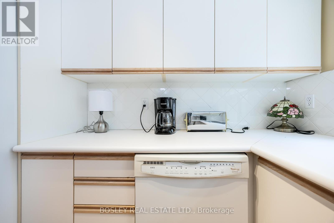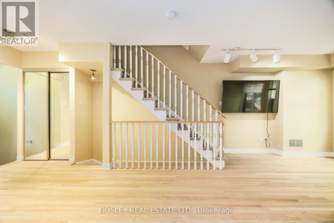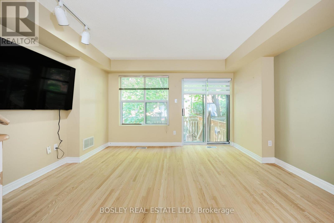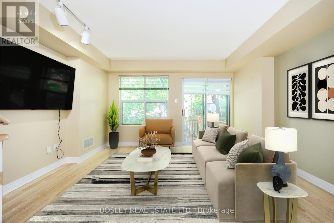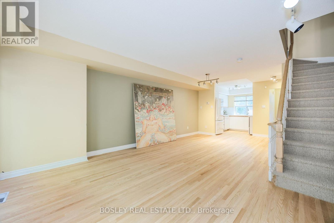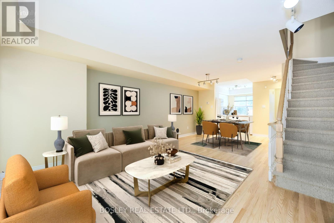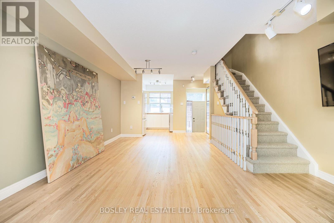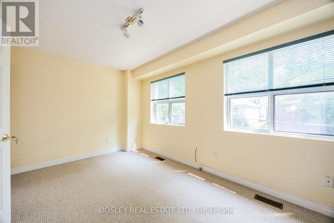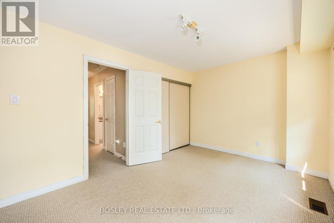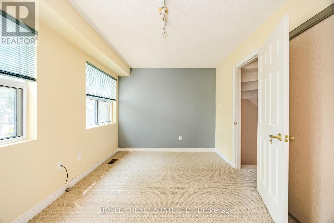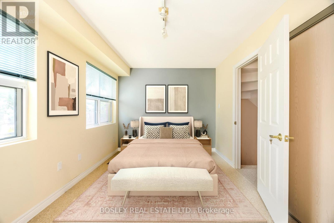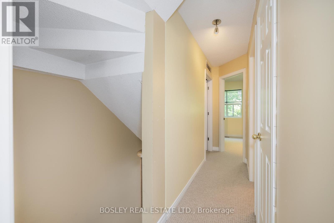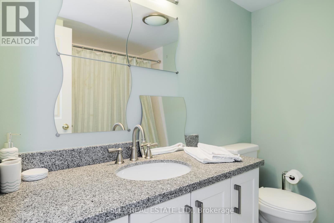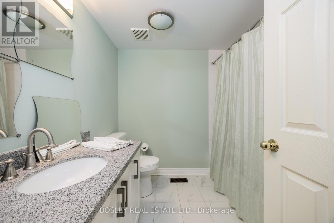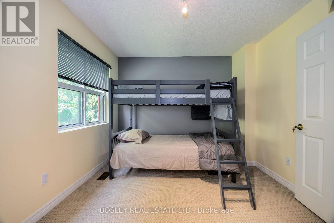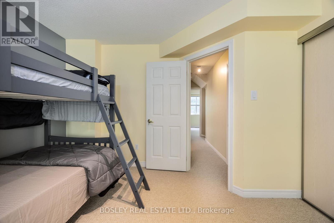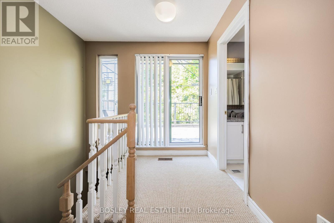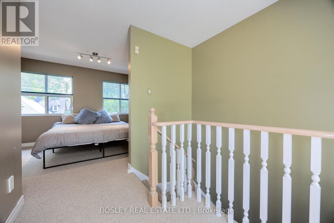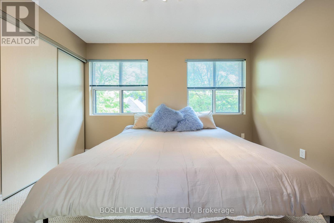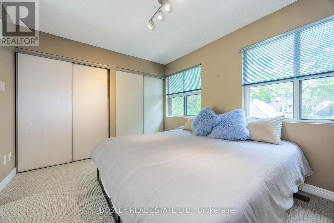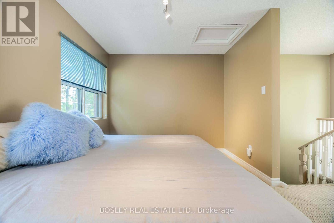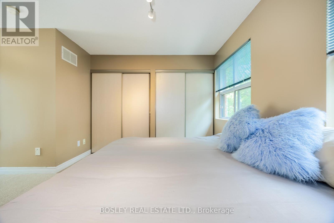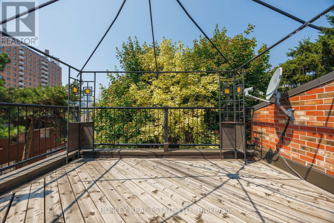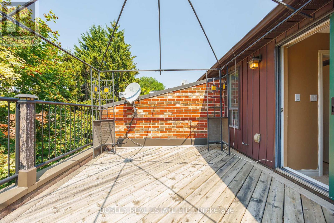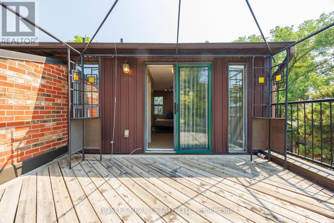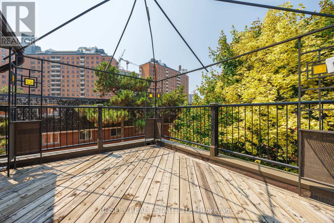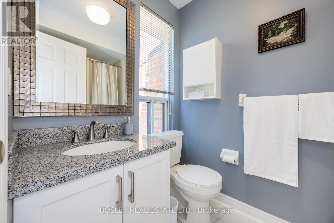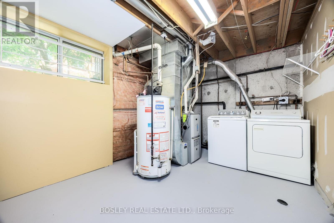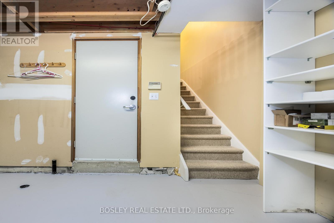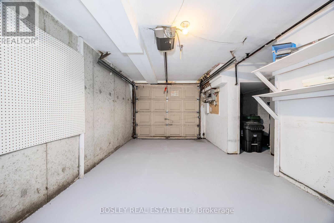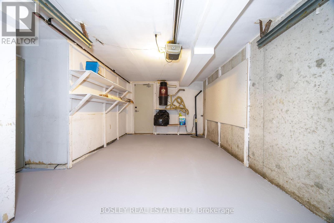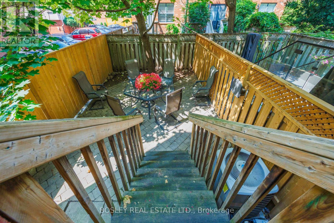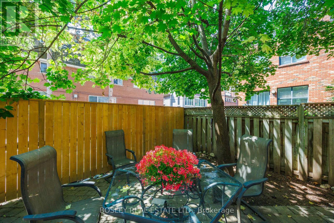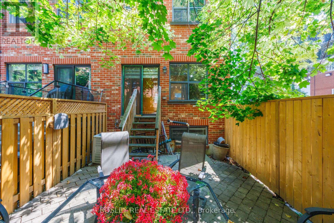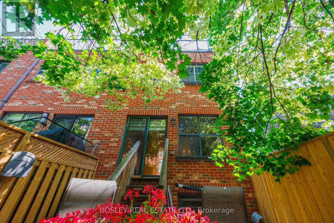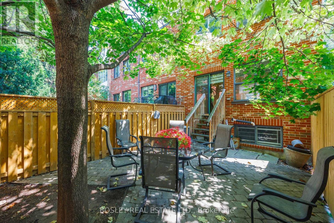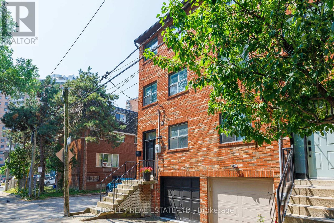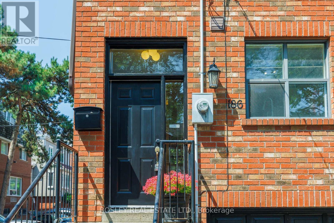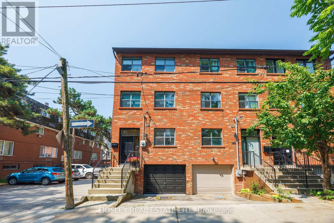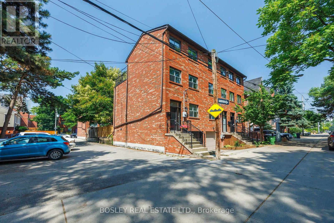186 Milan Street Toronto, Ontario M5A 3Z6
$949,000
30 years new, this high-quality townhouse was built in 1995 by a high-end builder. It is of superior construction and is exceptionally solid. Filled with light, its cheerful from top to bottom! Newly finished pale oak floors on main; new broadloom on all of the 2nd and 3rd floors. Third floor Primary suite with 4 piece and walk-out to sunny west-facing deck that has both power and water. 2 spacious bedrooms on 2nd floor and family bath. The main floor also walks out to the west patio/garden with a natural gas BBQ hookup. The lower level has a bonus room and direct access into the garage. This is the southernmost house on Milan so it's just 5 mins to Queen St. and an 8 minute walk to the new subway at Moss Park. Great lower Cabbagetown location, close to transit and all the best of downtown! And if you want QUIET, this is the location for you. In the middle of downtown, this street gets very little traffic and is exceptionally quiet! (id:60365)
Property Details
| MLS® Number | C12293849 |
| Property Type | Single Family |
| Community Name | Moss Park |
| AmenitiesNearBy | Hospital, Park, Public Transit |
| CommunityFeatures | Community Centre |
| EquipmentType | Water Heater |
| Features | Paved Yard |
| ParkingSpaceTotal | 1 |
| RentalEquipmentType | Water Heater |
| Structure | Patio(s) |
Building
| BathroomTotal | 2 |
| BedroomsAboveGround | 3 |
| BedroomsTotal | 3 |
| Age | 16 To 30 Years |
| Appliances | Garage Door Opener Remote(s), Central Vacuum, Water Heater, Dishwasher, Dryer, Hood Fan, Range, Washer, Window Coverings, Refrigerator |
| BasementDevelopment | Partially Finished |
| BasementType | Partial (partially Finished) |
| ConstructionStyleAttachment | Attached |
| CoolingType | Central Air Conditioning |
| ExteriorFinish | Brick Veneer |
| FlooringType | Hardwood, Carpeted, Concrete |
| FoundationType | Block |
| HeatingFuel | Natural Gas |
| HeatingType | Forced Air |
| StoriesTotal | 3 |
| SizeInterior | 1100 - 1500 Sqft |
| Type | Row / Townhouse |
| UtilityWater | Municipal Water |
Parking
| Garage |
Land
| Acreage | No |
| FenceType | Fenced Yard |
| LandAmenities | Hospital, Park, Public Transit |
| Sewer | Sanitary Sewer |
| SizeDepth | 66 Ft ,1 In |
| SizeFrontage | 15 Ft ,9 In |
| SizeIrregular | 15.8 X 66.1 Ft |
| SizeTotalText | 15.8 X 66.1 Ft |
| ZoningDescription | Residential |
Rooms
| Level | Type | Length | Width | Dimensions |
|---|---|---|---|---|
| Second Level | Bedroom | 4.27 m | 2.87 m | 4.27 m x 2.87 m |
| Second Level | Bedroom | 3.61 m | 3.05 m | 3.61 m x 3.05 m |
| Third Level | Primary Bedroom | 3.61 m | 3.05 m | 3.61 m x 3.05 m |
| Basement | Utility Room | 4.17 m | 2.92 m | 4.17 m x 2.92 m |
| Ground Level | Living Room | 6.15 m | 4.27 m | 6.15 m x 4.27 m |
| Ground Level | Dining Room | 6.15 m | 4.27 m | 6.15 m x 4.27 m |
| Ground Level | Kitchen | 2.87 m | 2.54 m | 2.87 m x 2.54 m |
https://www.realtor.ca/real-estate/28624820/186-milan-street-toronto-moss-park-moss-park
Michael O'brien
Salesperson
169 Danforth Avenue
Toronto, Ontario M4K 1N2

