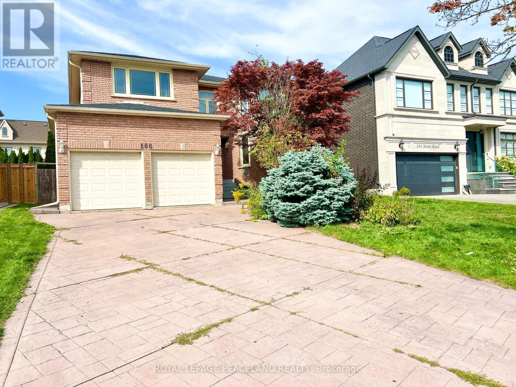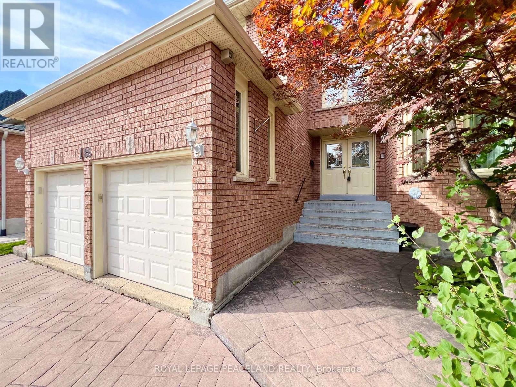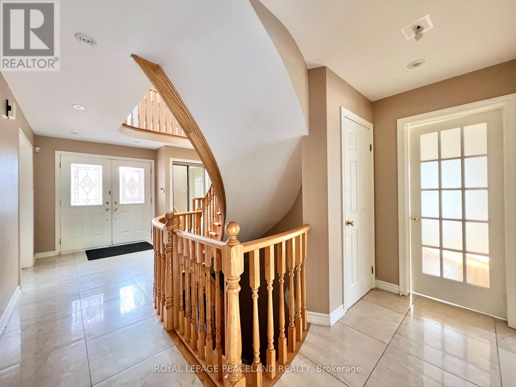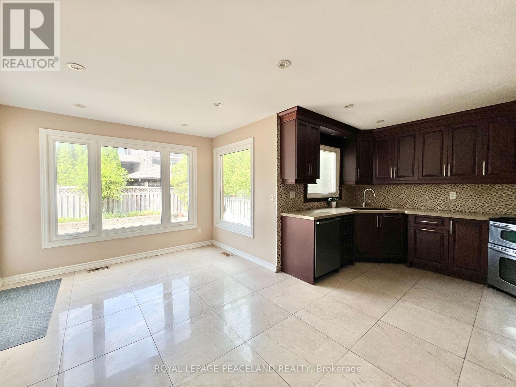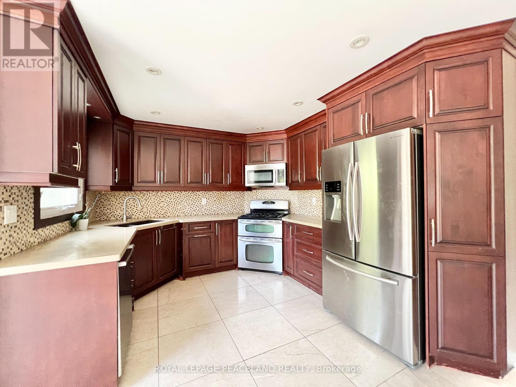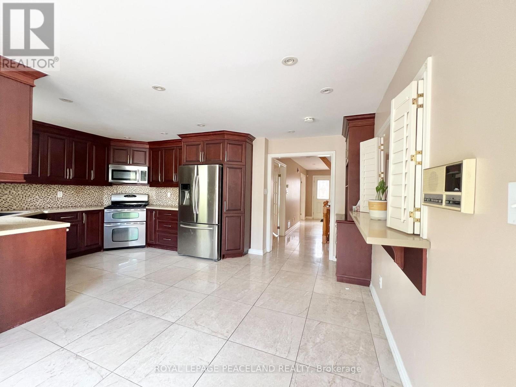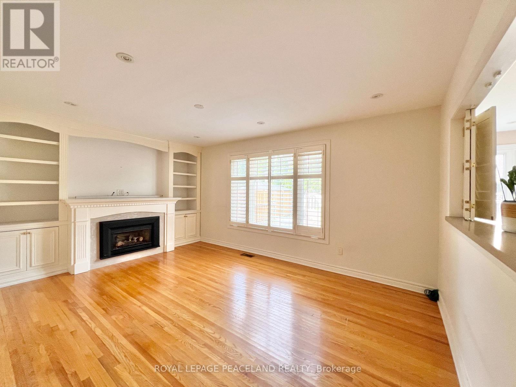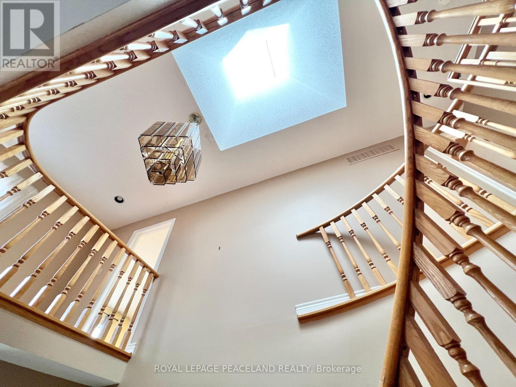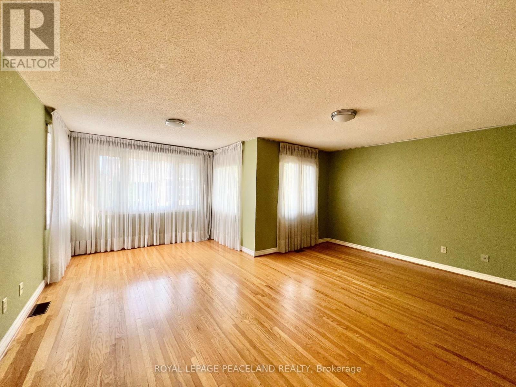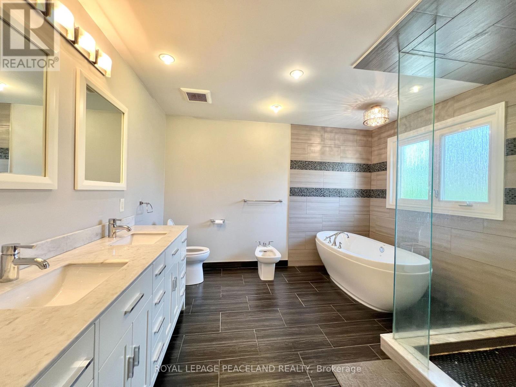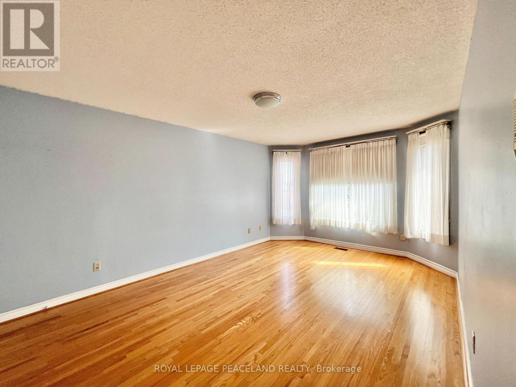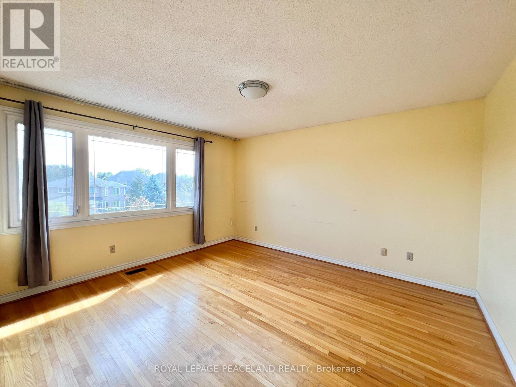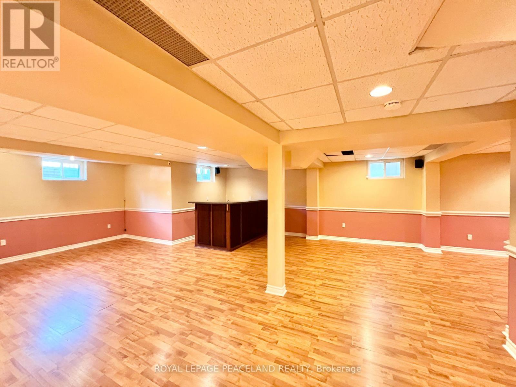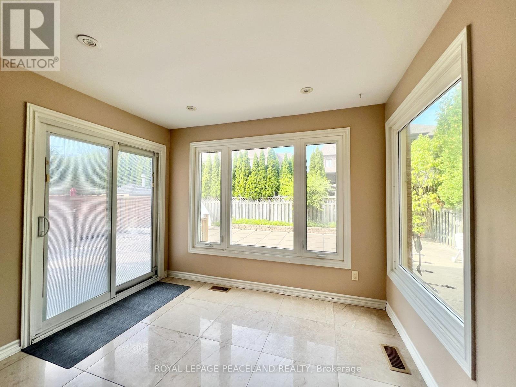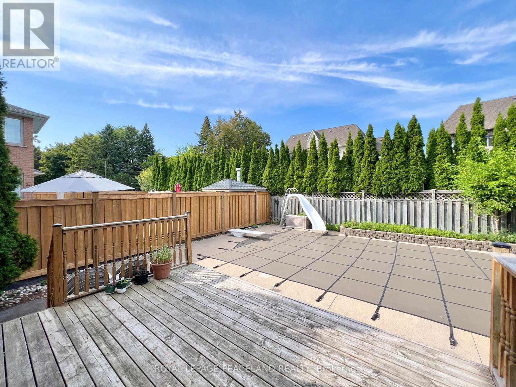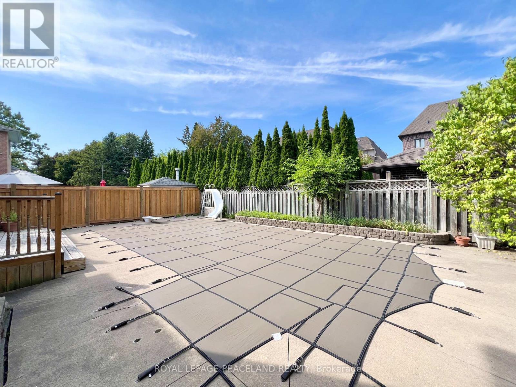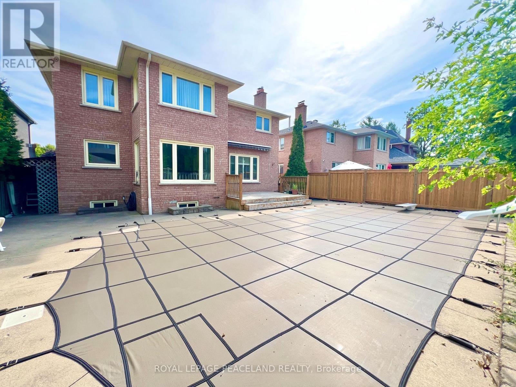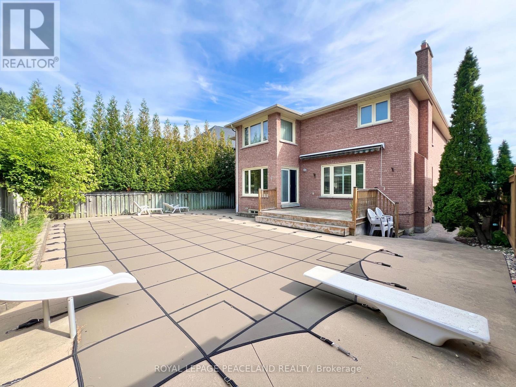186 Marsi Road Richmond Hill, Ontario L4C 5S8
$2,080,000
Beautiful well-Maintained Home In A Prestigious Richmond Hill Neighbourhood. Over 4,200 sqft Living space. Amongst Multi-Million Dollar Homes. Sit on a Child Safe Cul-De-Sac, Quiet with privacy. Reno Kit W/Stainless Steel Appliances, Master Has Sitting Area, Reno Bath & W/I Closet, Circular Staircases, Large Skylight. 4 good size bedrooms with lots of light. Finished basement with Separate entrance. Open recreation area with Wet Bar and a bath room. Gorgeous Inground Salt water pool and a decent size deck provide a paradise space for summer BBQ party and gathering. All this in a premier location just steps from Yonge Street, top-ranked schools, shops, restaurants, parks and transit. Welcome you call this your home. (id:60365)
Property Details
| MLS® Number | N12449746 |
| Property Type | Single Family |
| Community Name | North Richvale |
| AmenitiesNearBy | Park, Schools |
| CommunityFeatures | Community Centre |
| EquipmentType | Water Heater |
| Features | Cul-de-sac |
| ParkingSpaceTotal | 8 |
| PoolType | Inground Pool |
| RentalEquipmentType | Water Heater |
Building
| BathroomTotal | 4 |
| BedroomsAboveGround | 4 |
| BedroomsTotal | 4 |
| Age | 16 To 30 Years |
| Appliances | Blinds, Dishwasher, Dryer, Hood Fan, Washer, Refrigerator |
| BasementDevelopment | Finished |
| BasementType | N/a (finished) |
| ConstructionStyleAttachment | Detached |
| CoolingType | Central Air Conditioning |
| ExteriorFinish | Brick |
| FireplacePresent | Yes |
| FlooringType | Hardwood |
| FoundationType | Concrete |
| HalfBathTotal | 1 |
| HeatingFuel | Natural Gas |
| HeatingType | Forced Air |
| StoriesTotal | 2 |
| SizeInterior | 3000 - 3500 Sqft |
| Type | House |
| UtilityWater | Municipal Water |
Parking
| Attached Garage | |
| Garage |
Land
| Acreage | No |
| FenceType | Fenced Yard |
| LandAmenities | Park, Schools |
| Sewer | Sanitary Sewer |
| SizeDepth | 120 Ft |
| SizeFrontage | 50 Ft |
| SizeIrregular | 50 X 120 Ft |
| SizeTotalText | 50 X 120 Ft |
Rooms
| Level | Type | Length | Width | Dimensions |
|---|---|---|---|---|
| Second Level | Primary Bedroom | 5 m | 4.1 m | 5 m x 4.1 m |
| Second Level | Bedroom 2 | 4.18 m | 3.66 m | 4.18 m x 3.66 m |
| Second Level | Bedroom 3 | 5 m | 3.5 m | 5 m x 3.5 m |
| Second Level | Bedroom 4 | 4.2 m | 3.66 m | 4.2 m x 3.66 m |
| Basement | Recreational, Games Room | 10.4 m | 6 m | 10.4 m x 6 m |
| Ground Level | Foyer | 3.38 m | 2.4 m | 3.38 m x 2.4 m |
| Ground Level | Laundry Room | 2.46 m | 1.8 m | 2.46 m x 1.8 m |
| Ground Level | Living Room | 4.26 m | 3.5 m | 4.26 m x 3.5 m |
| Ground Level | Dining Room | 4.26 m | 3.5 m | 4.26 m x 3.5 m |
| Ground Level | Kitchen | 5 m | 4.1 m | 5 m x 4.1 m |
| Ground Level | Family Room | 4.68 m | 3.5 m | 4.68 m x 3.5 m |
| Ground Level | Office | 3.56 m | 2.56 m | 3.56 m x 2.56 m |
Arthur Liang
Salesperson
2-160 West Beaver Creek Rd
Richmond Hill, Ontario L4B 1B4

