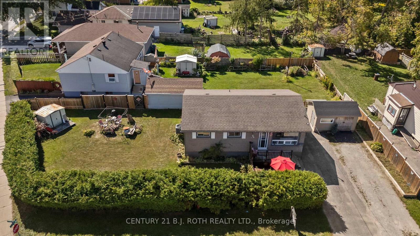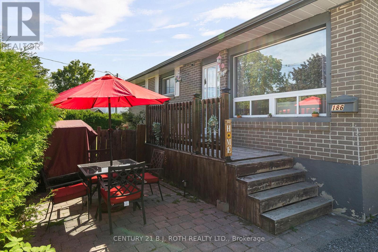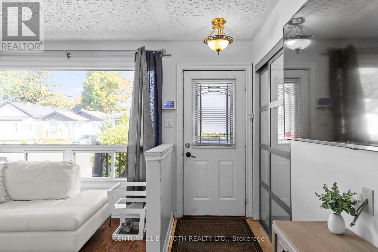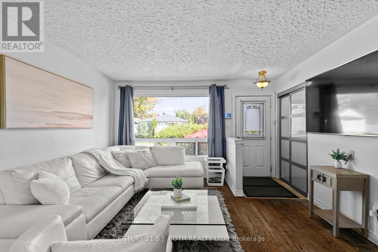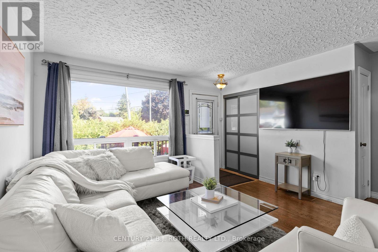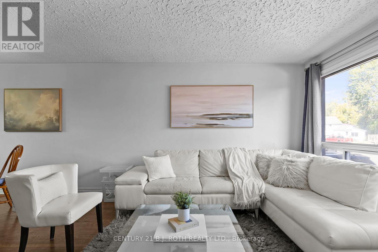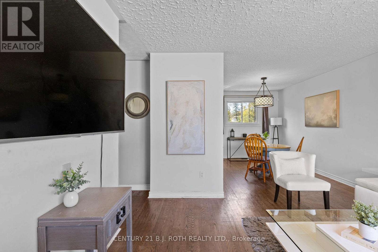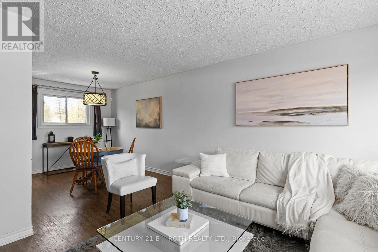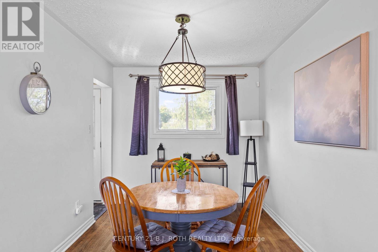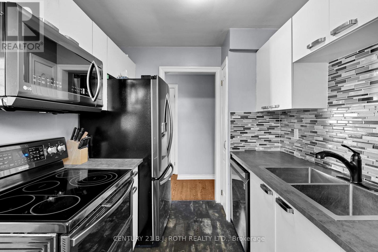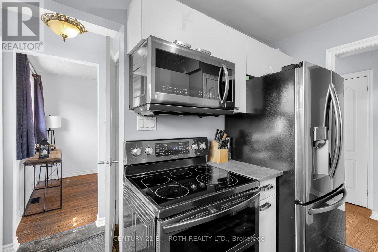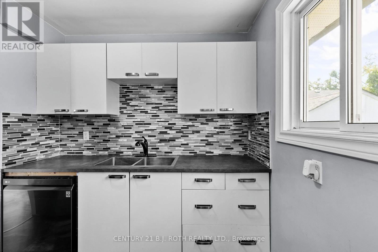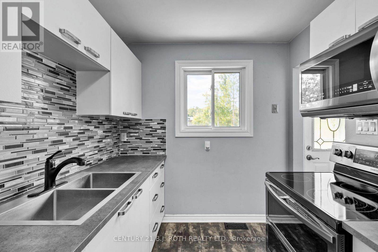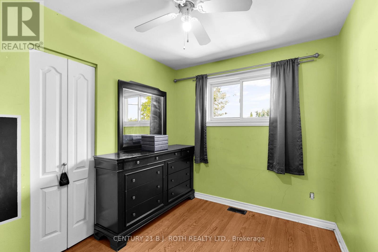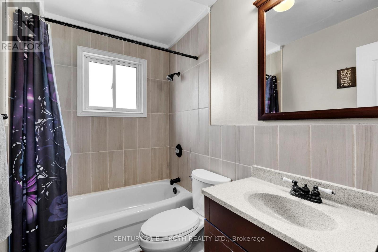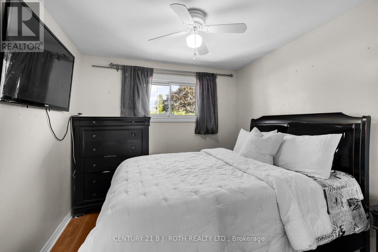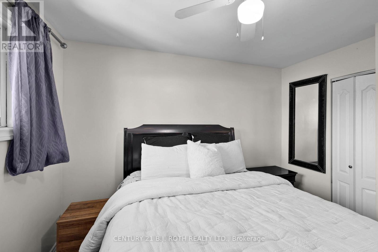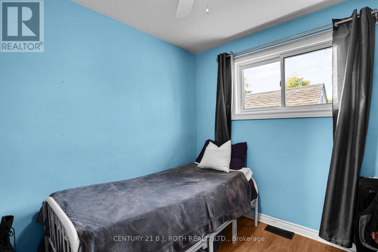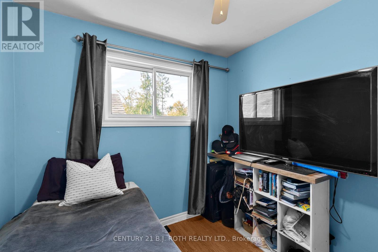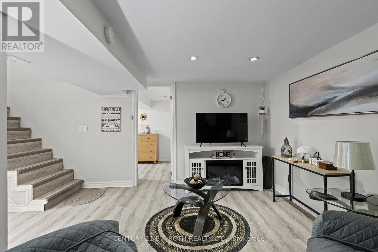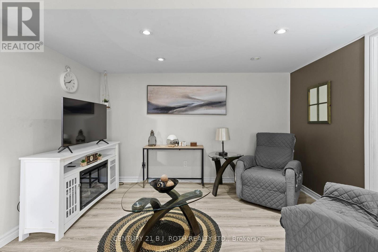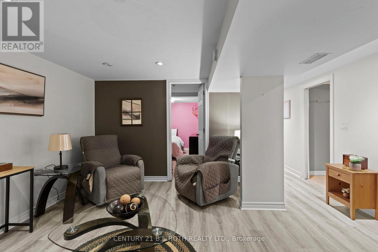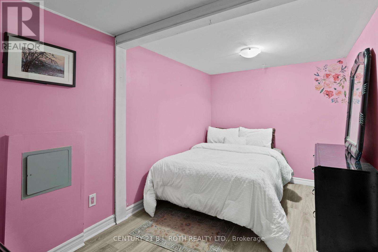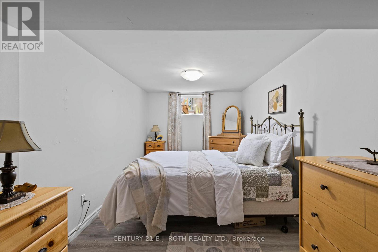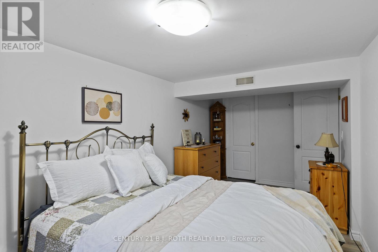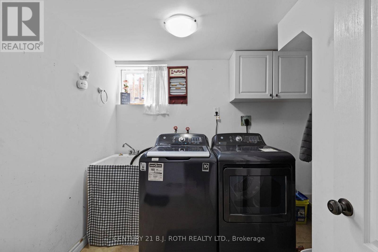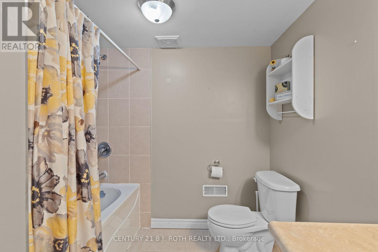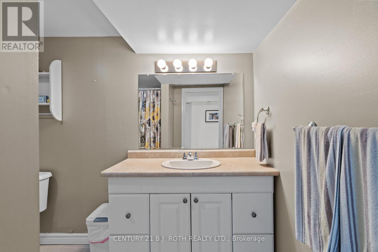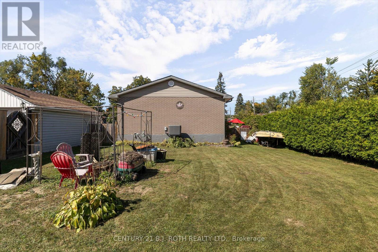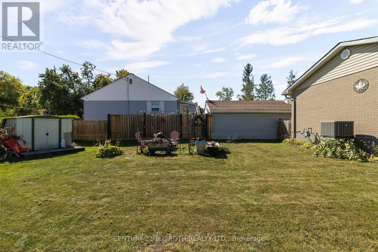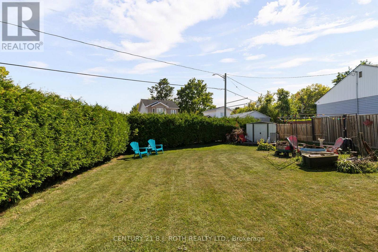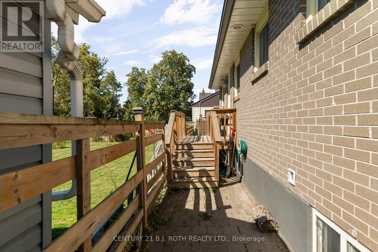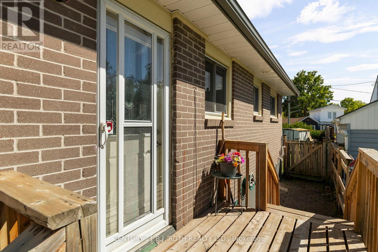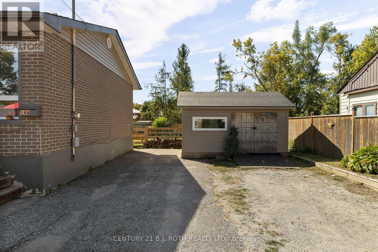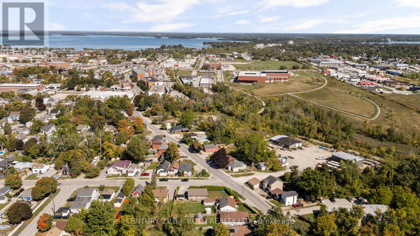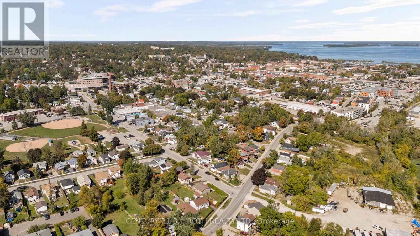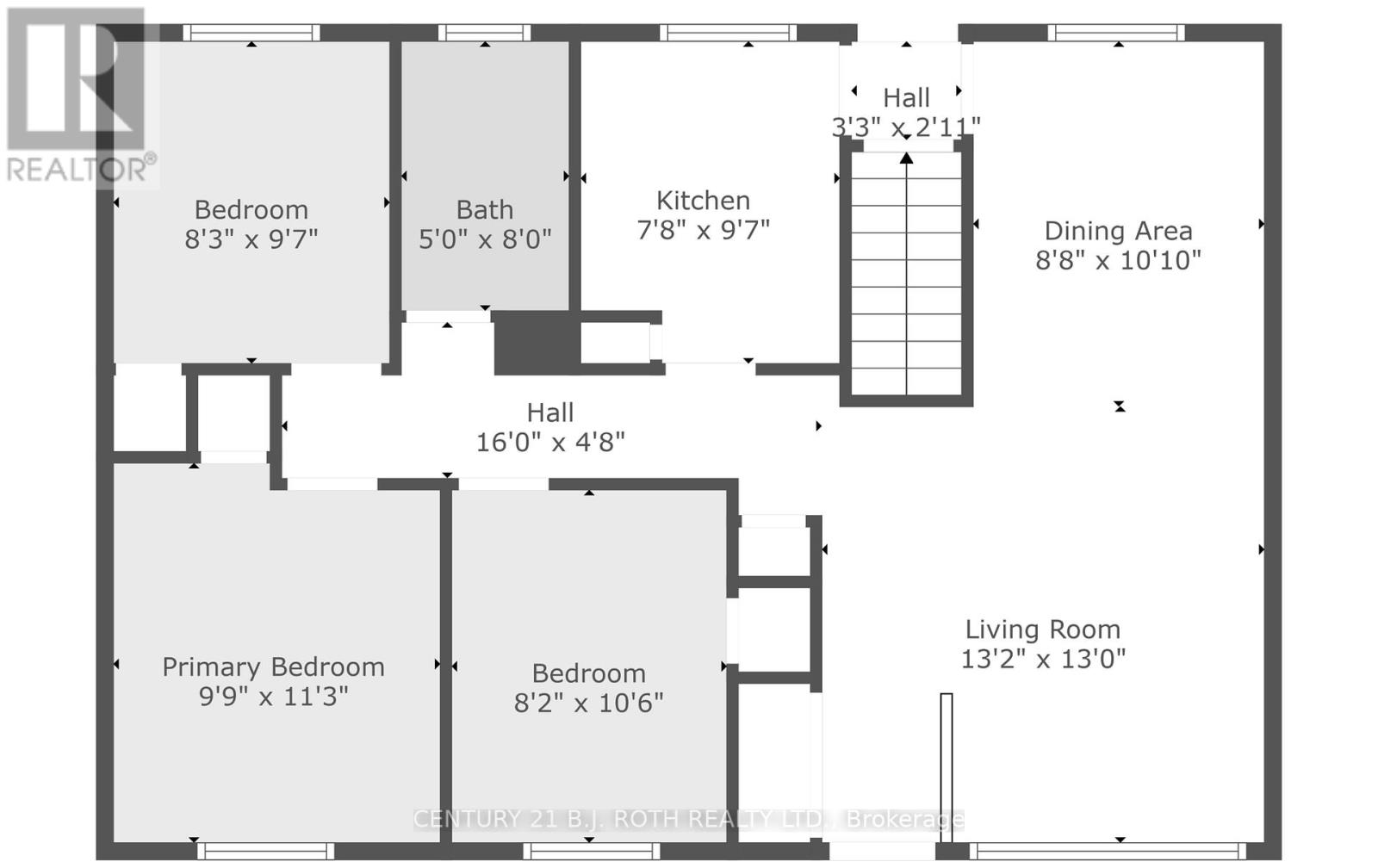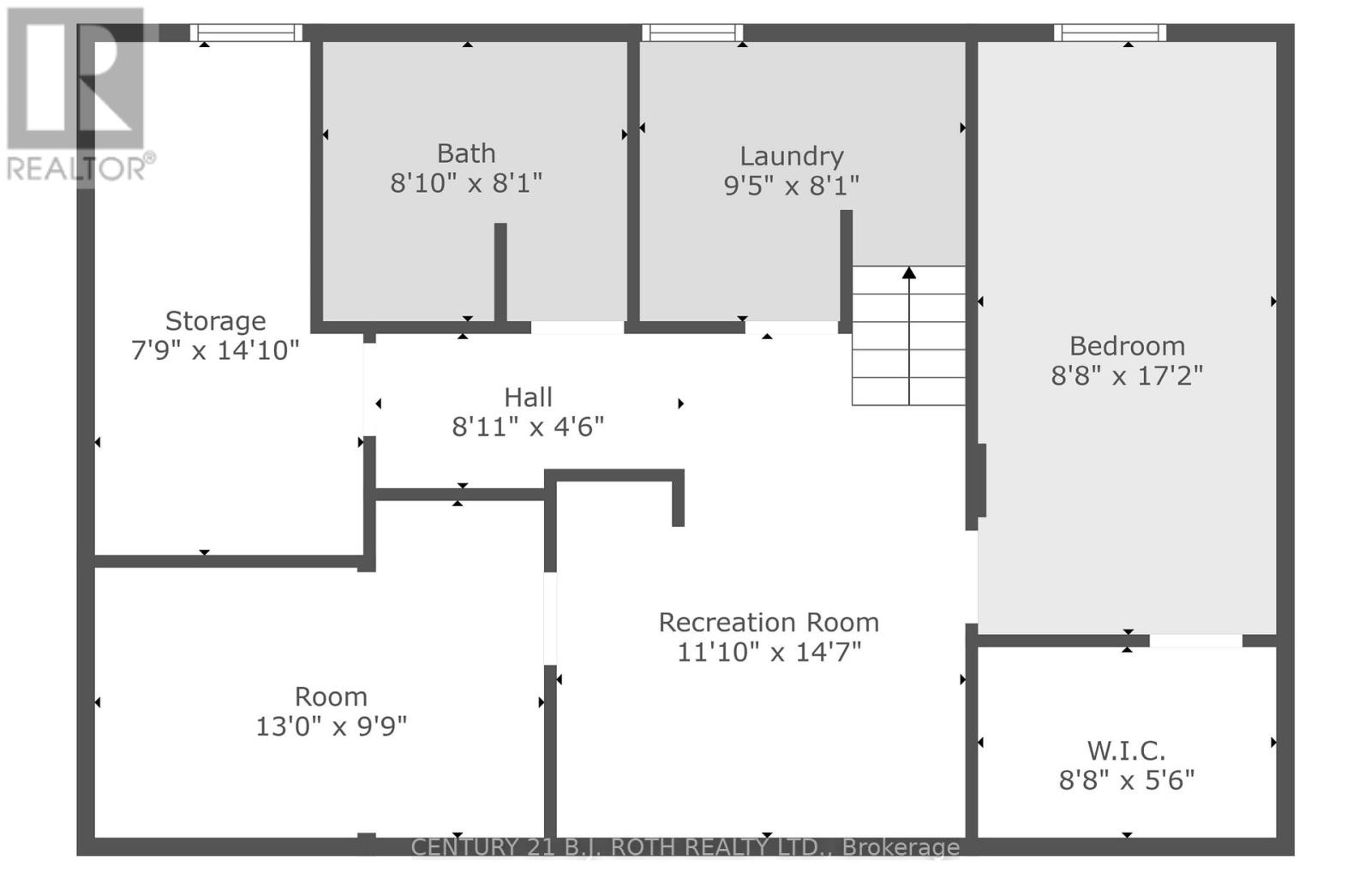186 Dunedin Street Orillia, Ontario L3V 5T9
$579,900
This solid all-brick bungalow offers a convenient location close to shopping, the beach, and quick access to Highway 11. The home features 3 bedrooms on the main floor and 2 additional bedrooms in the finished basement, along with 2 full bathrooms .Recent updates include new flooring and baseboards throughout the basement, fresh paint, and a newly sided shed. Large, bright windows provide plenty of natural light, and the separate entrance offers excellent in-law suite potential. A great opportunity for families, investors, or those seeking multi-generational living in a desirable area. (id:60365)
Property Details
| MLS® Number | S12502568 |
| Property Type | Single Family |
| Community Name | Orillia |
| AmenitiesNearBy | Hospital, Public Transit |
| EquipmentType | Water Heater, Air Conditioner, Furnace |
| ParkingSpaceTotal | 4 |
| RentalEquipmentType | Water Heater, Air Conditioner, Furnace |
| Structure | Shed |
Building
| BathroomTotal | 2 |
| BedroomsAboveGround | 3 |
| BedroomsBelowGround | 2 |
| BedroomsTotal | 5 |
| Age | 51 To 99 Years |
| Appliances | Dishwasher, Dryer, Microwave, Stove, Washer, Refrigerator |
| ArchitecturalStyle | Bungalow |
| BasementDevelopment | Finished |
| BasementType | N/a (finished) |
| ConstructionStyleAttachment | Detached |
| CoolingType | Central Air Conditioning |
| ExteriorFinish | Brick |
| HeatingFuel | Natural Gas |
| HeatingType | Forced Air |
| StoriesTotal | 1 |
| SizeInterior | 700 - 1100 Sqft |
| Type | House |
| UtilityWater | Municipal Water |
Parking
| No Garage |
Land
| Acreage | No |
| LandAmenities | Hospital, Public Transit |
| Sewer | Sanitary Sewer |
| SizeDepth | 48 Ft ,8 In |
| SizeFrontage | 105 Ft ,1 In |
| SizeIrregular | 105.1 X 48.7 Ft |
| SizeTotalText | 105.1 X 48.7 Ft |
| SurfaceWater | Lake/pond |
Rooms
| Level | Type | Length | Width | Dimensions |
|---|---|---|---|---|
| Basement | Bathroom | 2.46 m | 2.46 m | 2.46 m x 2.46 m |
| Basement | Bedroom | 3.96 m | 3.017 m | 3.96 m x 3.017 m |
| Basement | Laundry Room | 2.89 m | 2.46 m | 2.89 m x 2.46 m |
| Basement | Other | 2.4 m | 3.017 m | 2.4 m x 3.017 m |
| Basement | Recreational, Games Room | 3.38 m | 4.48 m | 3.38 m x 4.48 m |
| Basement | Bedroom | 2.68 m | 5.24 m | 2.68 m x 5.24 m |
| Main Level | Living Room | 4.02 m | 3.96 m | 4.02 m x 3.96 m |
| Main Level | Dining Room | 2.68 m | 3.07 m | 2.68 m x 3.07 m |
| Main Level | Kitchen | 2.37 m | 2.95 m | 2.37 m x 2.95 m |
| Main Level | Primary Bedroom | 3.01 m | 3.44 m | 3.01 m x 3.44 m |
| Main Level | Bedroom | 2.52 m | 2.77 m | 2.52 m x 2.77 m |
| Main Level | Bedroom | 2.49 m | 3.23 m | 2.49 m x 3.23 m |
| Main Level | Bathroom | 1.52 m | 2.43 m | 1.52 m x 2.43 m |
https://www.realtor.ca/real-estate/29059952/186-dunedin-street-orillia-orillia
Alex Elieff
Salesperson
355 Bayfield Street, Unit 5, 106299 & 100088
Barrie, Ontario L4M 3C3
Alex Byrne
Salesperson
355 Bayfield Street, Unit 5, 106299 & 100088
Barrie, Ontario L4M 3C3
Dan Wojcik
Salesperson
355 Bayfield Street, Unit 5, 106299 & 100088
Barrie, Ontario L4M 3C3

