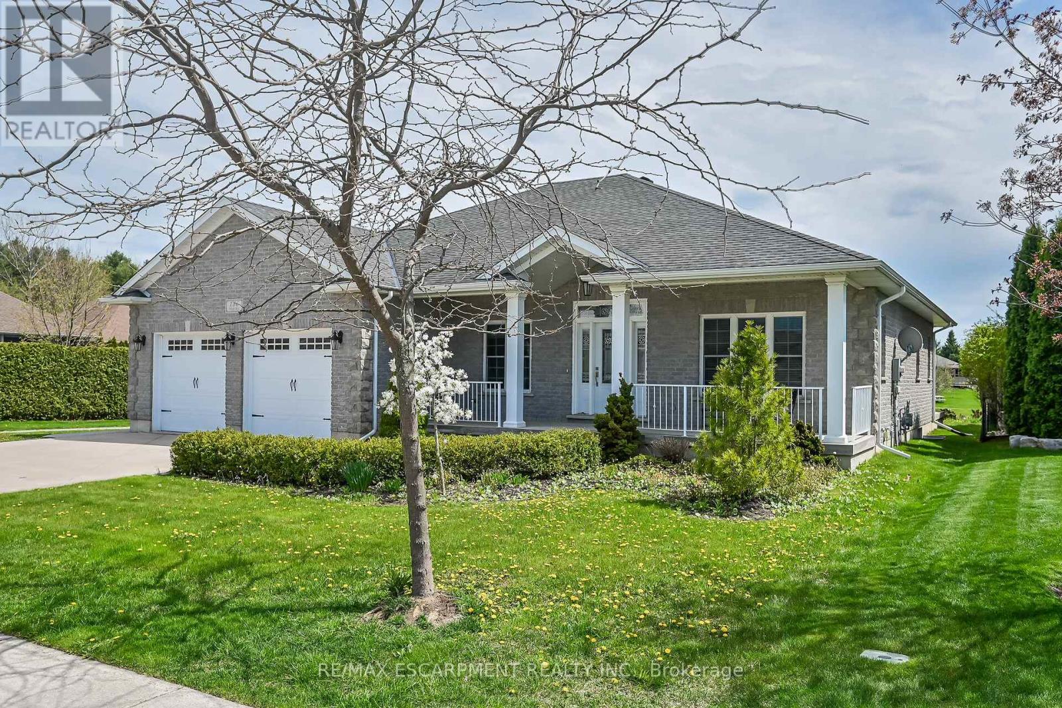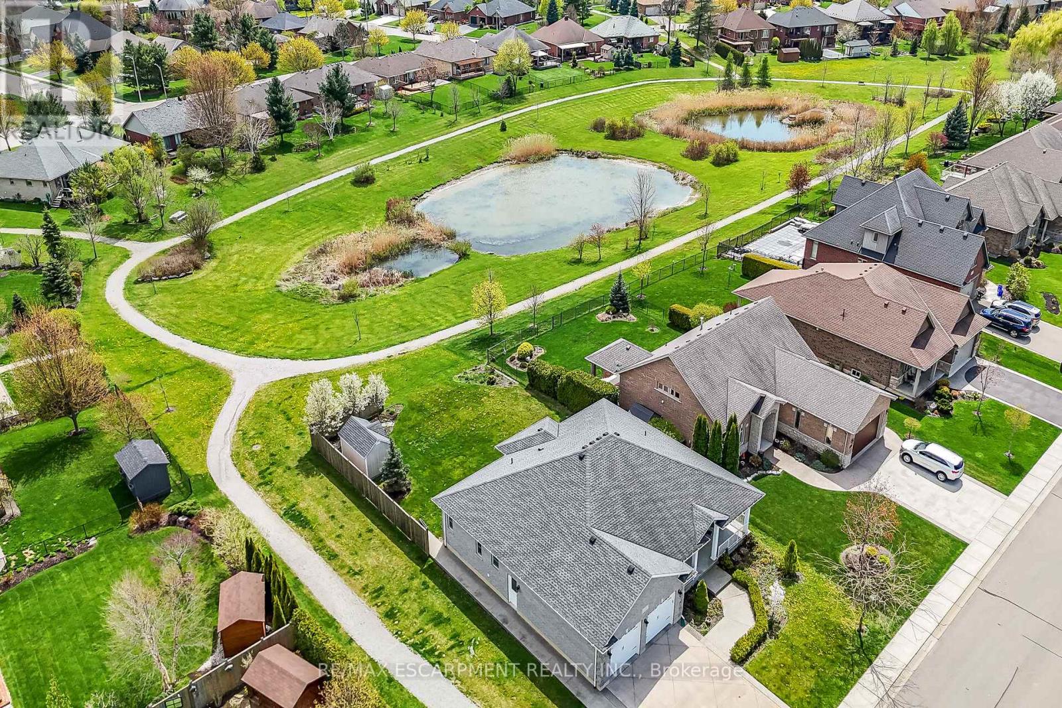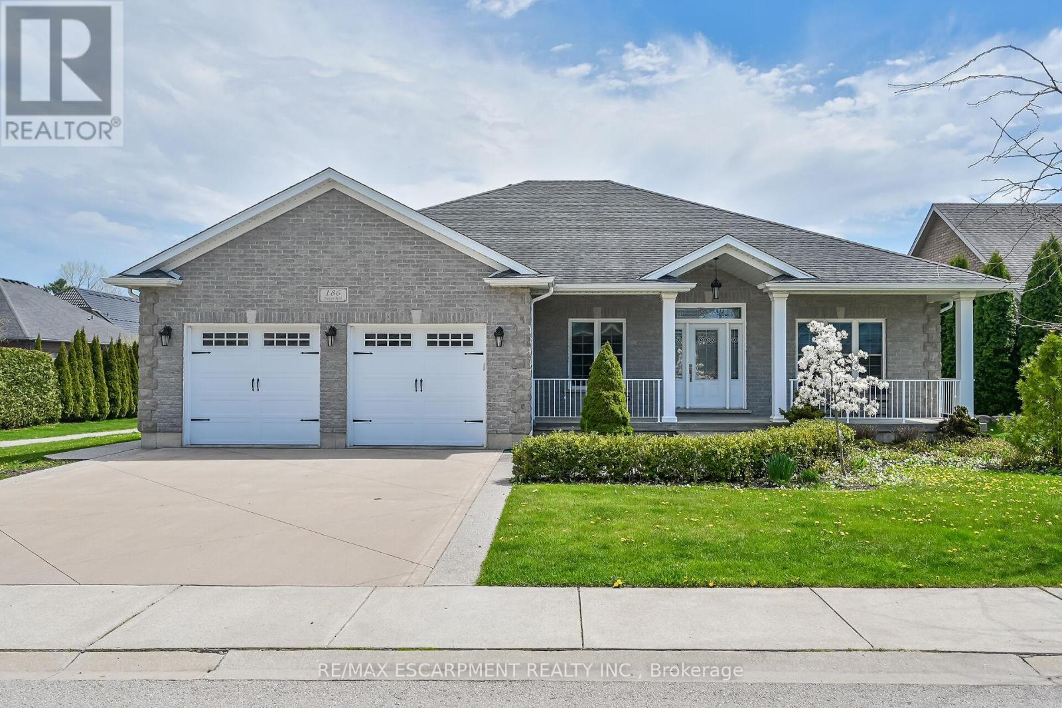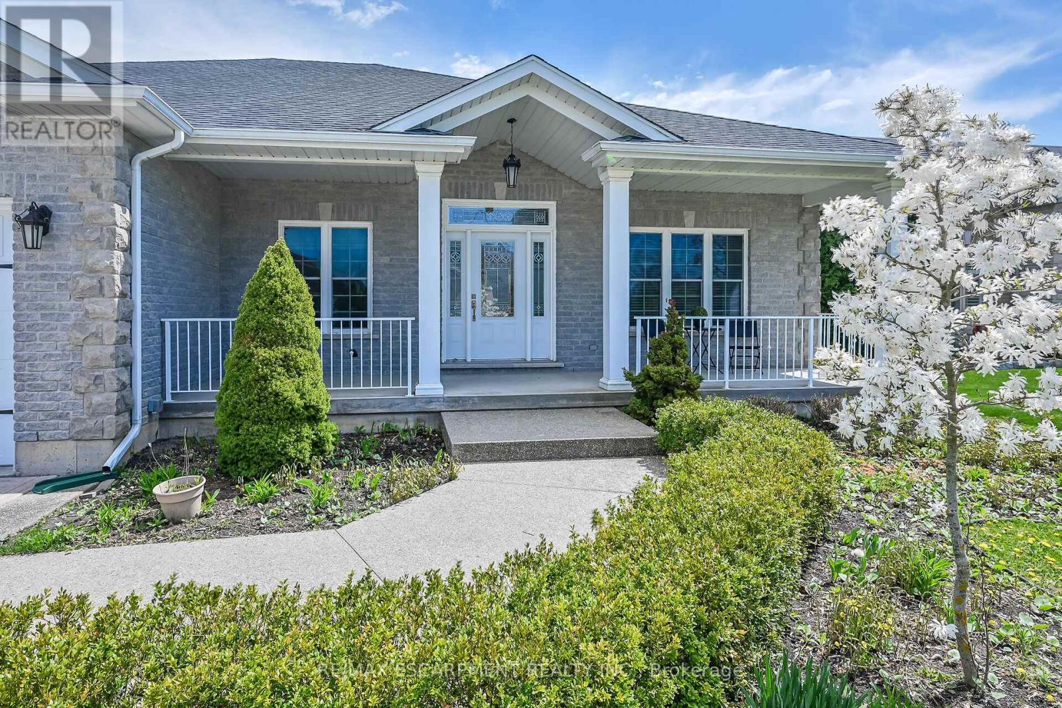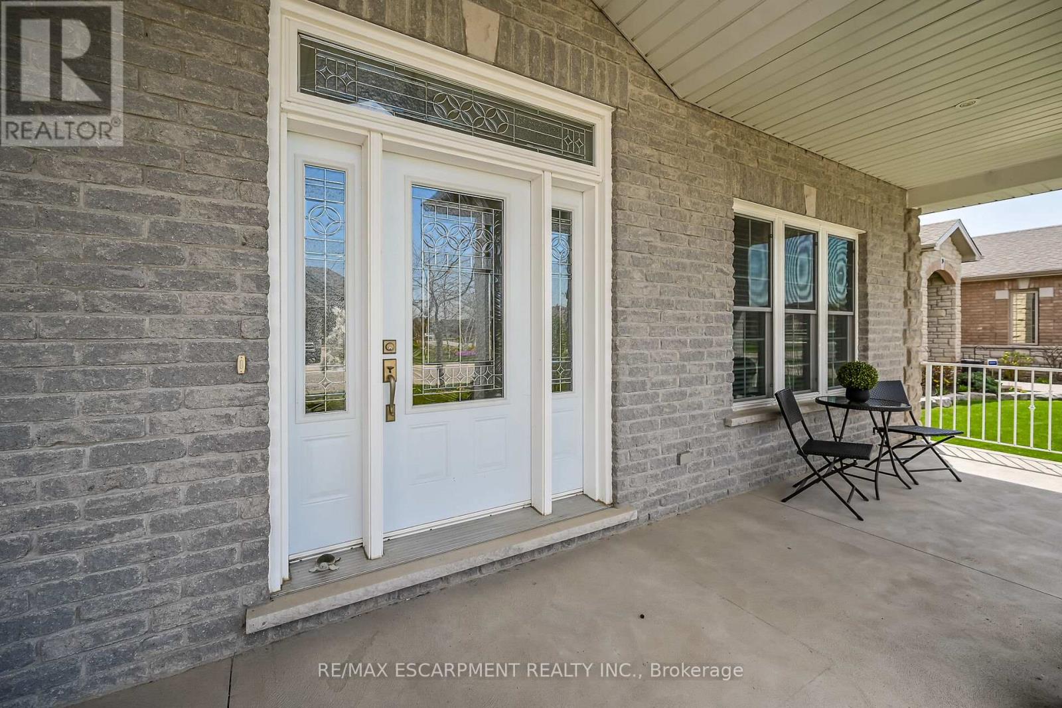186 Donjon Boulevard Norfolk, Ontario N0A 1N7
$949,000
Experience relaxed, nautical ambience here at 186 Donjon Boulevard located in one of Port Dovers most preferred, prestigious areas surrounded by similar upscale properties - close proximity to Black Creek, Marinas, links-style golf course, fine dining restaurants, famous downtown shops, eateries & beach-front plus popular amenities such as live theatre & weekly music in the many parks by local artists. Positioned proudly on 0.20 ac lot is 2014 built Prominent Homes all brick/stone bungalow introducing 1,993 sf of bright, tastefully appointed living area, 1,993 sf finished lower level & 671 sf attached double car garage. This immaculate one owner home incs triple wide concrete driveway enhancing street appeal includes exposed aggregate walk-way leading to front entry & grand foyer - continues to Chef-Worthy kitchen sporting maple cabinetry, granite countertops, honey-comb designed tile backsplash, SS appliances & south facing dining room accessing 216sf covered entertainment area - overlooking open/airy back yard enjoying unobstructed views of beautiful manicured community pond - a haven for bird & wild life alike. Adjacent living room ftrs 9 & 10ft tray ceilings, 4 x-large windows accented w/natural stained hardwood flooring - roomy corridor segues to east-wing primary bedroom boasting 3pc en-suite & WI closet, convenient MF laundry & direct garage entry door. 2 additional bedrooms & 3pc main bath complete design. Super sized 700sf family room highlights open/airy lower level ftrs oversized egress windows - the perfect venue for large family gatherings or simply to escape & relax. Incs 4th bedroom, 3pc bath, multiple storage rooms, utility room & handy workshop. Notable extras - California shutters, n/g furnace, AC, HRV, owned water heater, c/vac, water softener/re-ironizer & 100 amp hydro. Envision Luxurious Comfort sprinkled w/Port Dover's Laid-back Life Style - is just doesn't get BETTER than this! (id:60365)
Property Details
| MLS® Number | X12342221 |
| Property Type | Single Family |
| Community Name | Port Dover |
| ParkingSpaceTotal | 4 |
| Structure | Shed |
Building
| BathroomTotal | 3 |
| BedroomsAboveGround | 3 |
| BedroomsBelowGround | 1 |
| BedroomsTotal | 4 |
| Age | 6 To 15 Years |
| Appliances | Water Heater, Water Softener |
| ArchitecturalStyle | Bungalow |
| BasementDevelopment | Finished |
| BasementType | Full (finished) |
| ConstructionStyleAttachment | Detached |
| CoolingType | Central Air Conditioning, Air Exchanger |
| ExteriorFinish | Brick |
| FireProtection | Smoke Detectors |
| FlooringType | Hardwood |
| FoundationType | Poured Concrete |
| HeatingFuel | Natural Gas |
| HeatingType | Forced Air |
| StoriesTotal | 1 |
| SizeInterior | 1500 - 2000 Sqft |
| Type | House |
| UtilityWater | Municipal Water |
Parking
| Attached Garage | |
| Garage |
Land
| Acreage | No |
| Sewer | Sanitary Sewer |
| SizeDepth | 131 Ft ,6 In |
| SizeFrontage | 65 Ft ,7 In |
| SizeIrregular | 65.6 X 131.5 Ft |
| SizeTotalText | 65.6 X 131.5 Ft |
Rooms
| Level | Type | Length | Width | Dimensions |
|---|---|---|---|---|
| Basement | Family Room | 9.4 m | 5.94 m | 9.4 m x 5.94 m |
| Basement | Family Room | 3.96 m | 3 m | 3.96 m x 3 m |
| Basement | Workshop | 4.5 m | 5.11 m | 4.5 m x 5.11 m |
| Basement | Utility Room | 4.52 m | 3.84 m | 4.52 m x 3.84 m |
| Basement | Other | 0.91 m | 1.52 m | 0.91 m x 1.52 m |
| Basement | Bathroom | 3.94 m | 1.96 m | 3.94 m x 1.96 m |
| Basement | Bedroom | 5 m | 3.94 m | 5 m x 3.94 m |
| Basement | Other | 4.47 m | 0.97 m | 4.47 m x 0.97 m |
| Basement | Other | 3.56 m | 2.46 m | 3.56 m x 2.46 m |
| Main Level | Kitchen | 3.81 m | 4.14 m | 3.81 m x 4.14 m |
| Main Level | Other | 4.072 m | 2.26 m | 4.072 m x 2.26 m |
| Main Level | Dining Room | 4.17 m | 4.22 m | 4.17 m x 4.22 m |
| Main Level | Living Room | 4.7 m | 5.33 m | 4.7 m x 5.33 m |
| Main Level | Foyer | 1.98 m | 4.34 m | 1.98 m x 4.34 m |
| Main Level | Bathroom | 2.84 m | 1.65 m | 2.84 m x 1.65 m |
| Main Level | Bedroom | 4.11 m | 3.05 m | 4.11 m x 3.05 m |
| Main Level | Bedroom | 4.14 m | 4.01 m | 4.14 m x 4.01 m |
| Main Level | Primary Bedroom | 4.11 m | 5.64 m | 4.11 m x 5.64 m |
| Main Level | Bathroom | 2.77 m | 3.05 m | 2.77 m x 3.05 m |
| Main Level | Laundry Room | 3 m | 1.98 m | 3 m x 1.98 m |
Utilities
| Cable | Available |
| Electricity | Installed |
| Sewer | Installed |
https://www.realtor.ca/real-estate/28728348/186-donjon-boulevard-norfolk-port-dover-port-dover
Peter Ralph Hogeterp
Salesperson
325 Winterberry Drive #4b
Hamilton, Ontario L8J 0B6

