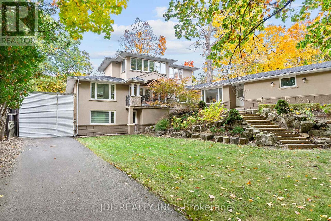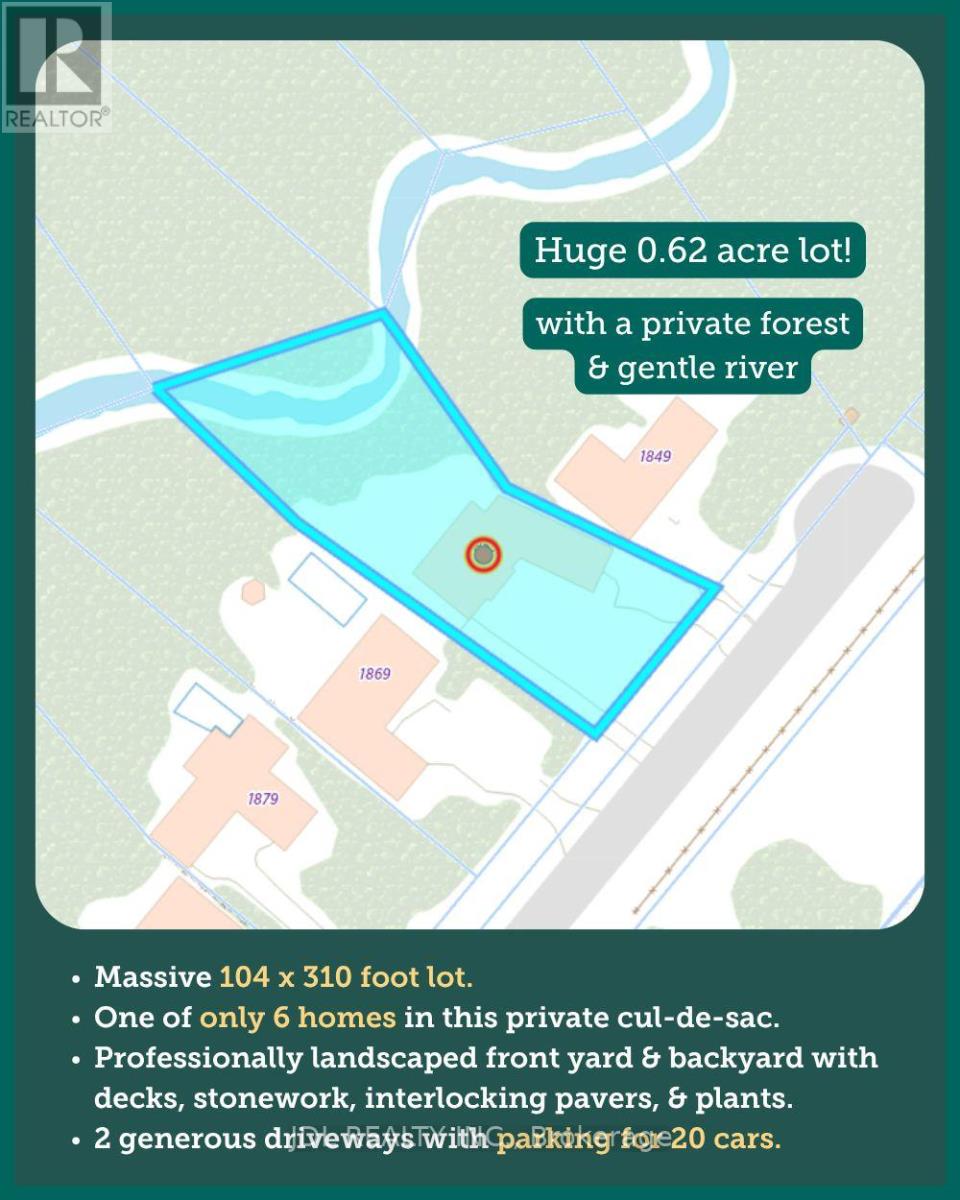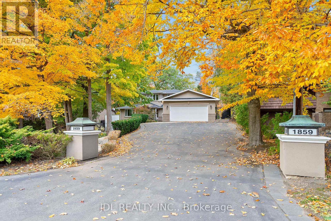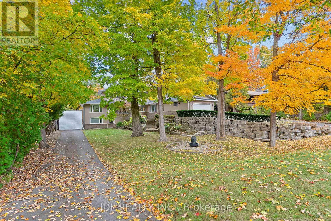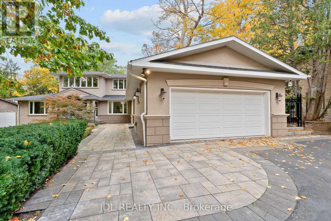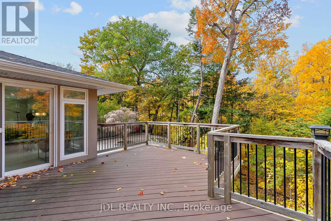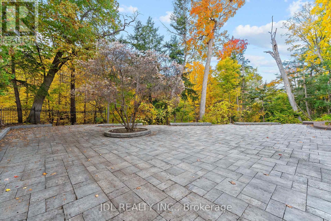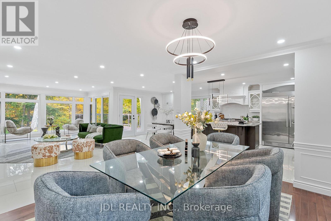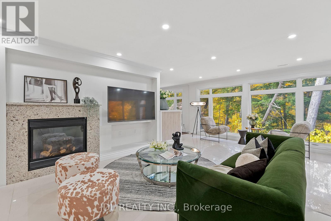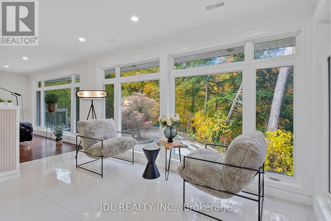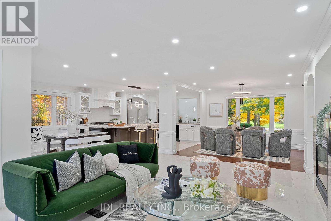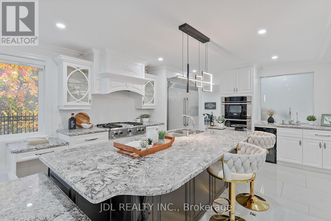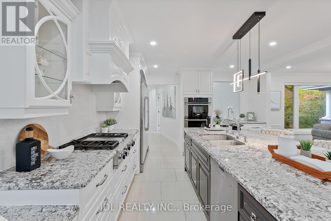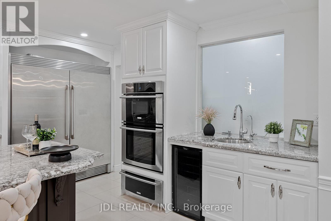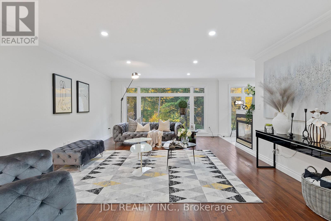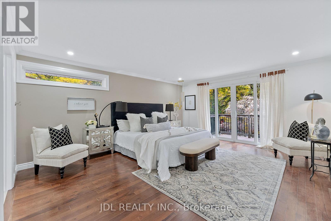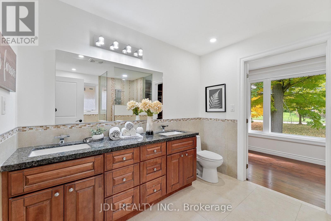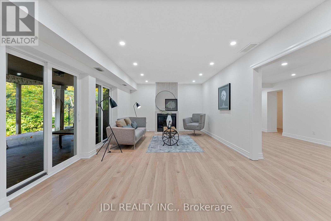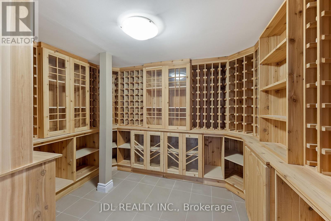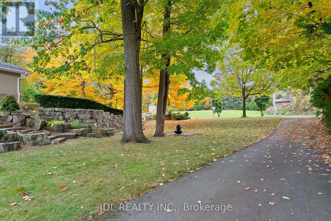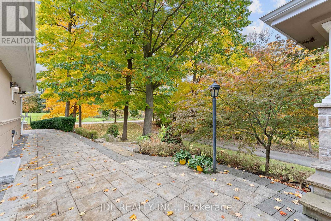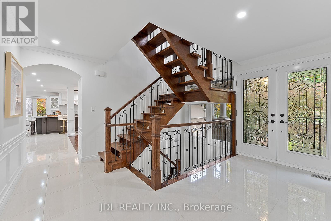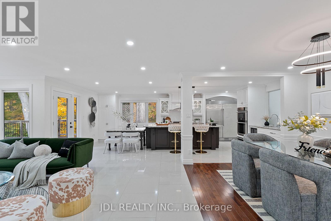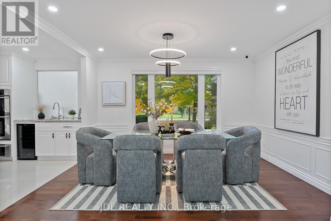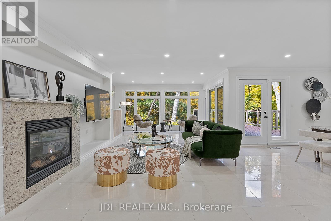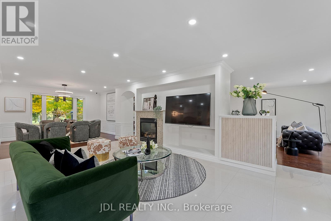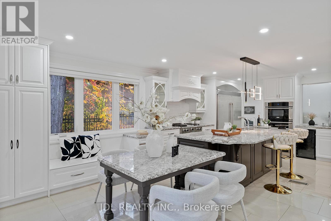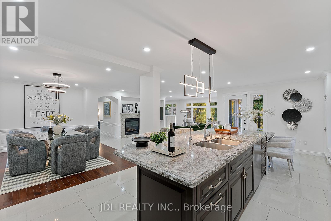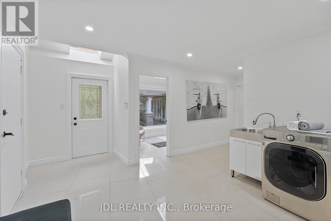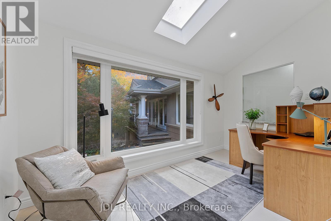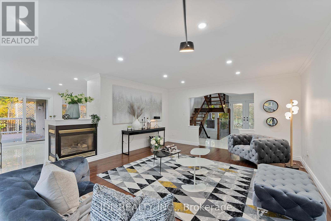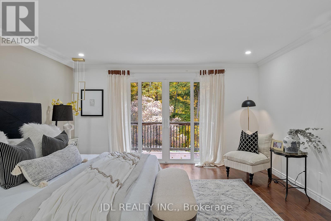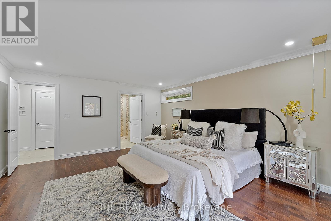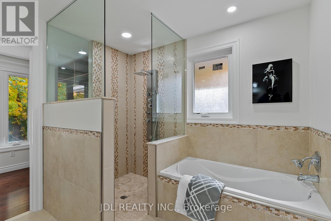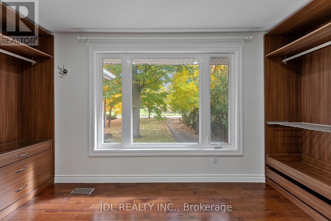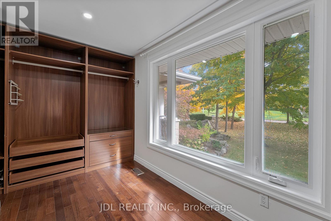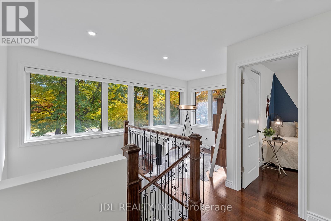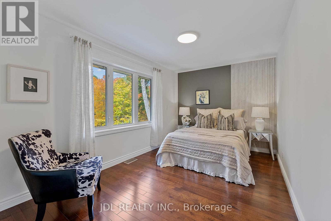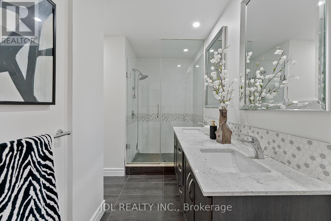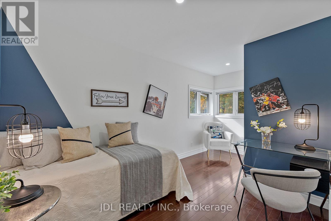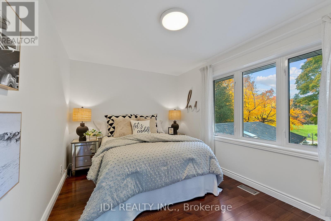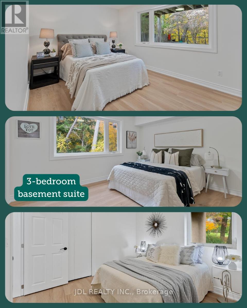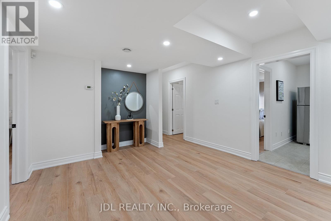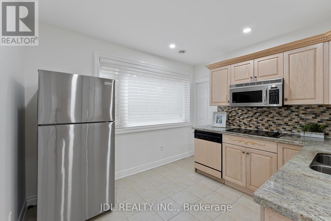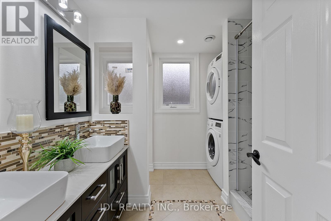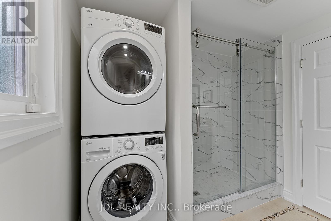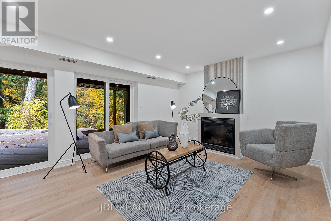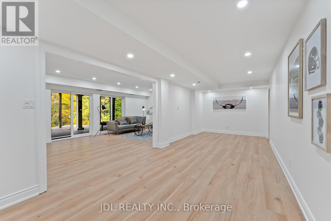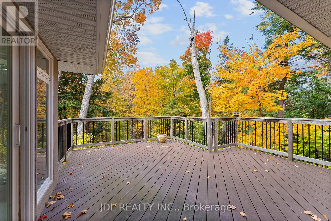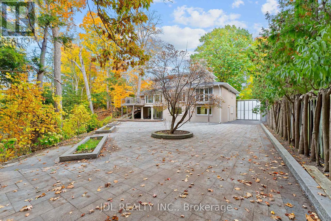1859 Lincoln Green Close Mississauga, Ontario L5K 1C4
$2,590,000
Welcome to one of the rarest 4+3 bedroom luxury homes in the GTA! Your 0.62 acre lot (with a private woods & river views) is tucked away in a supremely private cul-de-sac, all while being minutes away from the city centre's conveniences. Enjoy the highest degree of privacy by being one of only 6 homes in this cul-de-sac, and by being enveloped by the birdsong, majestic trees, and bubbling stream of your private forest. While staying fully connected: 3 min to the QEW; 6 min to Hwy 403; 4 min to the University of Toronto (UofT); 1 min to Sheridan Centre Mall; 10 min to Square One Mall! The 3,147 sqft home offers 2 generous driveways with enough parking for 20 cars (including the oversized double garage). Professionally landscaped front and back yards with interlocking pavers, cedar + composite wood deck & balcony, extensive stonework & stone stairs, & custom greenery. Featuring open-concept living spaces & a grand modern kitchen. Massive picture windows & skylights invite the lush surroundings & sunlight to flow through the entire home, providing mesmerizing views. Countless upgrades & features - see feature sheet for details. Highlights include: 200 amp electrical; oak hardwood floors; pot lights & new light fixtures; chef-grade appliances incl. commercial-sized fridge & freezer, wall oven + microwave + warming drawer, Miele dishwasher, Capital gas cooktop; wet bar w/ wine fridge; granite island & breakfast table; custom cabinetry; crown moldings; heated foyer floors; 2 gas fireplaces; primary wing with private balcony, 5-piece ensuite, & walk-in closet; home office; mud room with laundry + utility sink & access to garage & side entrance; floating staircase w/ wrought-iron pickets; 2 elevated decks/balconies; covered backyard patio; 2,220 sqft finished walkout basement with a separate 3BR suite with its own kitchen, full bath, laundry, & above-grade entrance; 2 large recreation rooms with above-grade backyard walkout; massive cedar wine room; sprinkler system; etc. (id:60365)
Open House
This property has open houses!
2:00 pm
Ends at:4:00 pm
2:00 pm
Ends at:4:00 pm
Property Details
| MLS® Number | W12485007 |
| Property Type | Single Family |
| Community Name | Sheridan |
| Features | Cul-de-sac, Ravine, Carpet Free, In-law Suite |
| ParkingSpaceTotal | 20 |
| Structure | Deck, Patio(s) |
| ViewType | River View, Valley View |
Building
| BathroomTotal | 5 |
| BedroomsAboveGround | 4 |
| BedroomsBelowGround | 3 |
| BedroomsTotal | 7 |
| Appliances | Alarm System, Central Vacuum, Cooktop, Dishwasher, Dryer, Freezer, Hood Fan, Water Heater, Microwave, Oven, Washer, Window Coverings, Refrigerator |
| BasementDevelopment | Finished |
| BasementFeatures | Walk Out, Separate Entrance, Apartment In Basement |
| BasementType | N/a (finished), N/a, N/a |
| ConstructionStyleAttachment | Detached |
| CoolingType | Central Air Conditioning |
| ExteriorFinish | Stucco, Brick |
| FireProtection | Alarm System |
| FireplacePresent | Yes |
| FlooringType | Hardwood, Vinyl |
| FoundationType | Concrete |
| HalfBathTotal | 2 |
| HeatingFuel | Natural Gas |
| HeatingType | Forced Air |
| StoriesTotal | 2 |
| SizeInterior | 3000 - 3500 Sqft |
| Type | House |
| UtilityWater | Municipal Water |
Parking
| Attached Garage | |
| Garage | |
| Inside Entry |
Land
| Acreage | No |
| LandscapeFeatures | Landscaped, Lawn Sprinkler |
| Sewer | Septic System |
| SizeDepth | 240 Ft |
| SizeFrontage | 104 Ft ,4 In |
| SizeIrregular | 104.4 X 240 Ft |
| SizeTotalText | 104.4 X 240 Ft|1/2 - 1.99 Acres |
| SurfaceWater | River/stream |
Rooms
| Level | Type | Length | Width | Dimensions |
|---|---|---|---|---|
| Second Level | Bedroom | 3.66 m | 2.84 m | 3.66 m x 2.84 m |
| Second Level | Den | 3.35 m | 2.57 m | 3.35 m x 2.57 m |
| Second Level | Bedroom | 4.47 m | 2.84 m | 4.47 m x 2.84 m |
| Second Level | Bedroom | 4.67 m | 2.59 m | 4.67 m x 2.59 m |
| Basement | Living Room | 7.62 m | 3.78 m | 7.62 m x 3.78 m |
| Basement | Recreational, Games Room | 8.13 m | 3.05 m | 8.13 m x 3.05 m |
| Basement | Kitchen | 3.25 m | 3.02 m | 3.25 m x 3.02 m |
| Basement | Family Room | 3.12 m | 2.9 m | 3.12 m x 2.9 m |
| Basement | Bedroom | 4.22 m | 3.15 m | 4.22 m x 3.15 m |
| Basement | Bedroom | 4.19 m | 3.15 m | 4.19 m x 3.15 m |
| Basement | Bedroom | 3.12 m | 2.9 m | 3.12 m x 2.9 m |
| Basement | Cold Room | 3.73 m | 3.58 m | 3.73 m x 3.58 m |
| Basement | Cold Room | 5.94 m | 2.26 m | 5.94 m x 2.26 m |
| Main Level | Kitchen | 7.26 m | 3.66 m | 7.26 m x 3.66 m |
| Main Level | Family Room | 7.01 m | 4.04 m | 7.01 m x 4.04 m |
| Main Level | Dining Room | 4.09 m | 3.1 m | 4.09 m x 3.1 m |
| Main Level | Living Room | 6 m | 4.55 m | 6 m x 4.55 m |
| Main Level | Primary Bedroom | 4.55 m | 3.58 m | 4.55 m x 3.58 m |
| Main Level | Office | 5.79 m | 4.01 m | 5.79 m x 4.01 m |
| Main Level | Laundry Room | 5.79 m | 4.01 m | 5.79 m x 4.01 m |
| Main Level | Foyer | 7.26 m | 3.1 m | 7.26 m x 3.1 m |
https://www.realtor.ca/real-estate/29038476/1859-lincoln-green-close-mississauga-sheridan-sheridan
Terry He
Salesperson
105 - 95 Mural Street
Richmond Hill, Ontario L4B 3G2
Jun Wang
Salesperson
105 - 95 Mural Street
Richmond Hill, Ontario L4B 3G2
Jade Shi
Salesperson
105 - 95 Mural Street
Richmond Hill, Ontario L4B 3G2
Evelyn He
Broker
105 - 95 Mural Street
Richmond Hill, Ontario L4B 3G2

