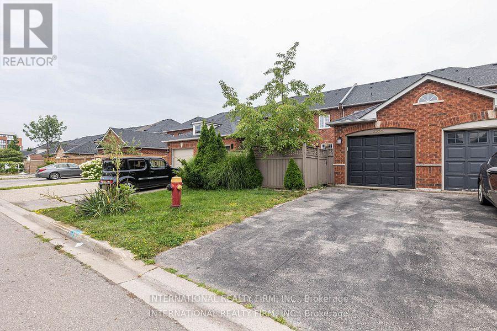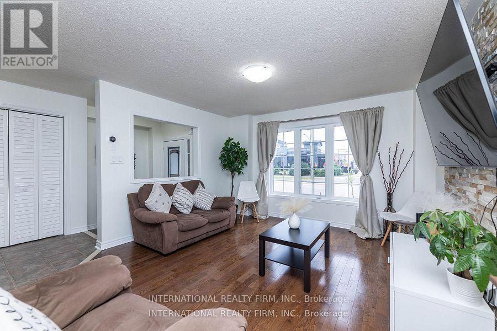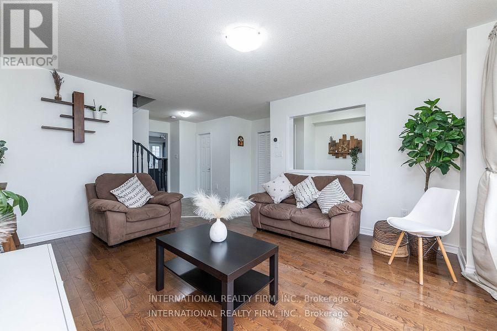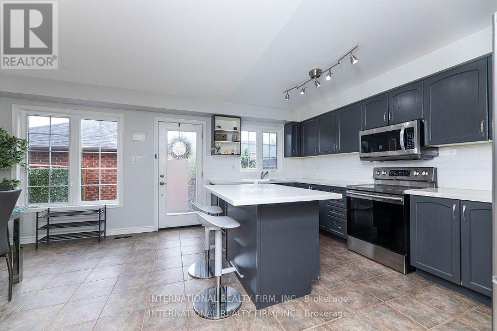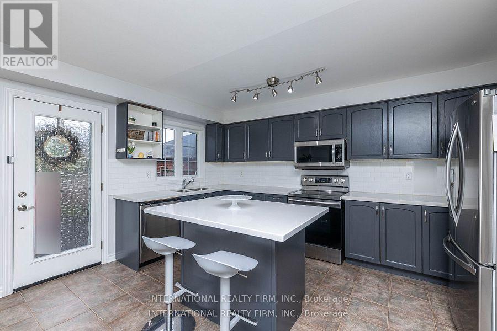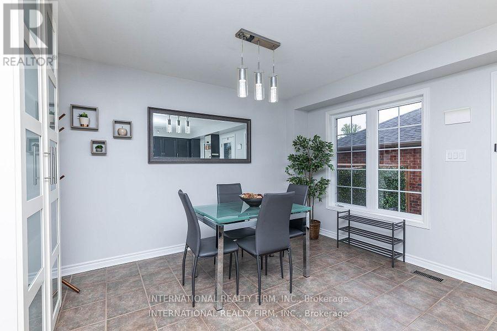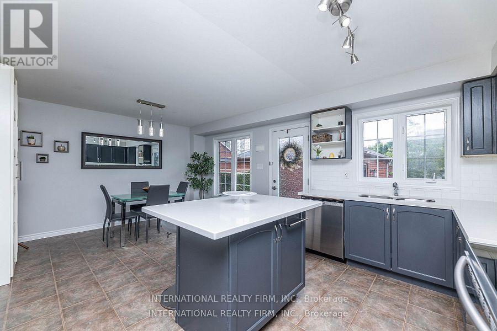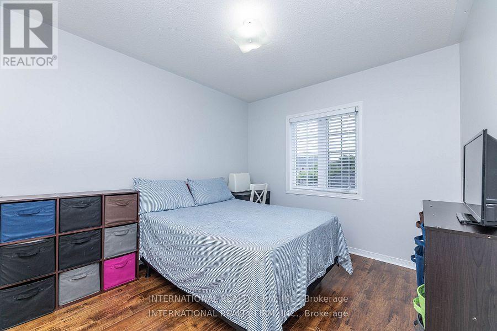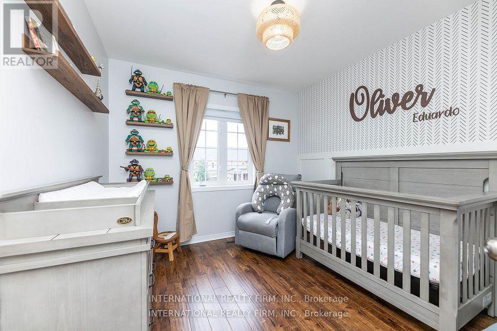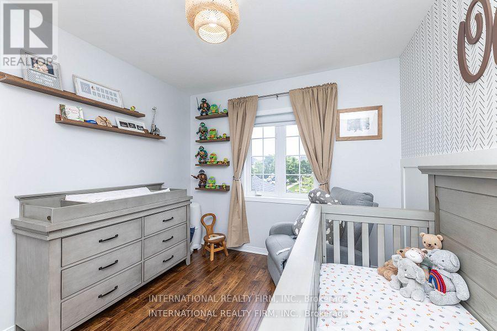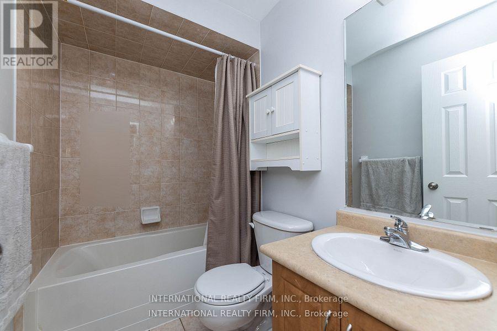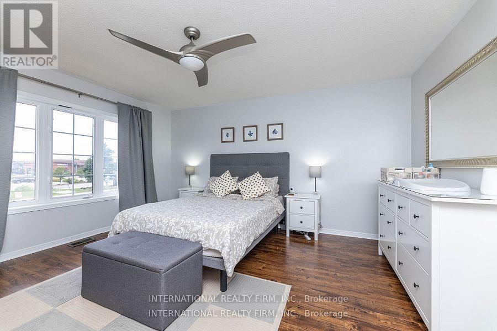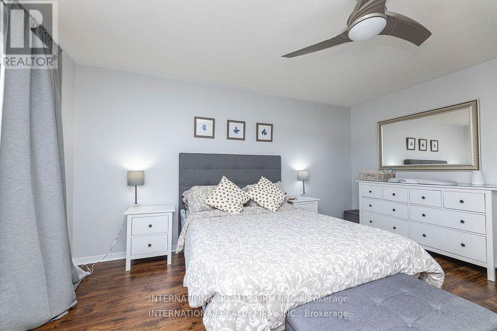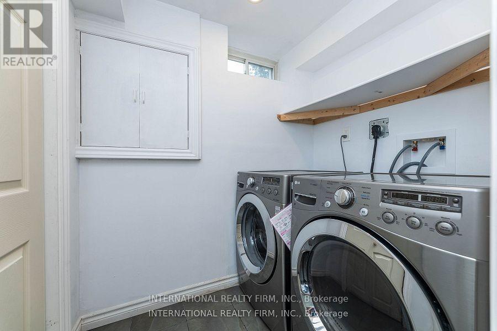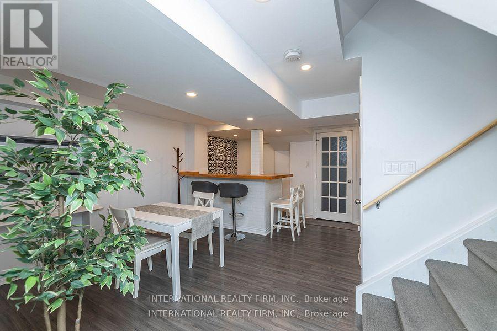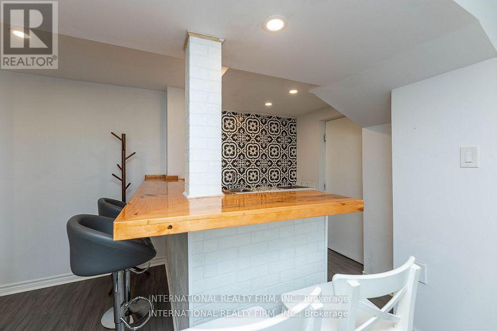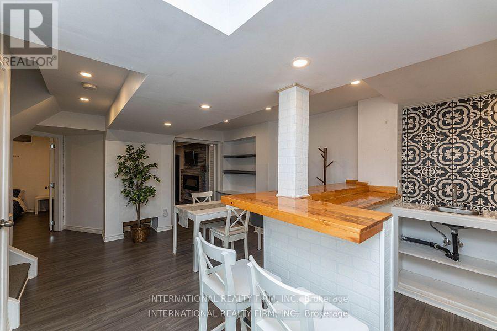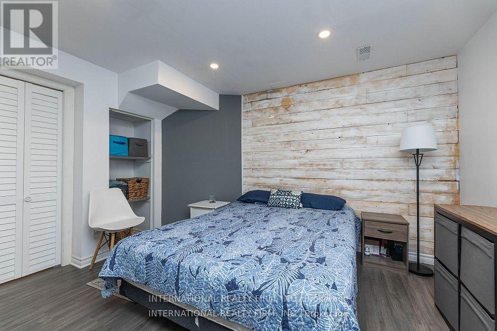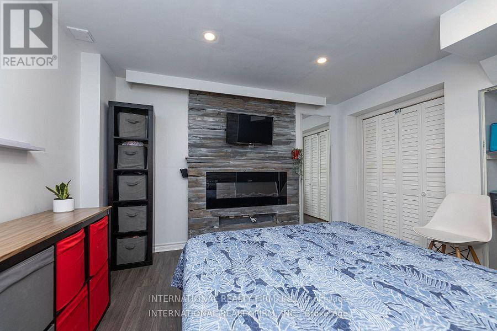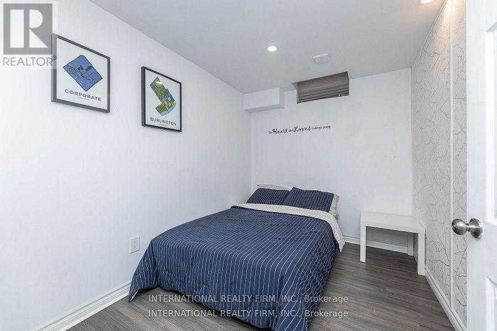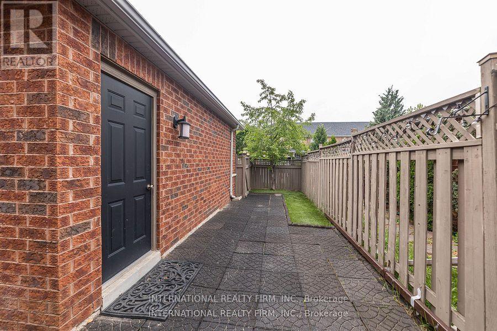1855 Appleby Line Burlington, Ontario L7L 7M1
$988,888
Stunning townhouse with 3+2 bedrooms. The modern gourmet kitchen features an island breakfast bar, luxury stainless steel appliances, quartz countertops, and a tile backsplash. The second level includes a full 4-piece bathroom and three spacious bedrooms, with the master bedroom offering a 4-piece ensuite bath and walk-in closet. The lower level boasts two additional bedrooms, a recreation area with a wet bar, laundry facilities, a 3-piece bathroom, storage, and a cantina/cold cellar. It is minutes away from school, college, scenic parks, restaurants, cafes, movie theatre, mall, hwy and transit. (id:60365)
Property Details
| MLS® Number | W12450793 |
| Property Type | Single Family |
| Community Name | Uptown |
| ParkingSpaceTotal | 3 |
Building
| BathroomTotal | 4 |
| BedroomsAboveGround | 3 |
| BedroomsBelowGround | 2 |
| BedroomsTotal | 5 |
| Appliances | Water Heater, Dishwasher, Dryer, Range, Stove, Washer, Window Coverings, Refrigerator |
| BasementDevelopment | Finished |
| BasementType | N/a (finished) |
| ConstructionStyleAttachment | Attached |
| CoolingType | Central Air Conditioning |
| ExteriorFinish | Brick |
| FireplacePresent | Yes |
| FlooringType | Ceramic, Hardwood, Laminate |
| FoundationType | Poured Concrete |
| HalfBathTotal | 1 |
| HeatingFuel | Natural Gas |
| HeatingType | Forced Air |
| StoriesTotal | 2 |
| SizeInterior | 1500 - 2000 Sqft |
| Type | Row / Townhouse |
| UtilityWater | Municipal Water |
Parking
| Detached Garage | |
| Garage |
Land
| Acreage | No |
| Sewer | Sanitary Sewer |
| SizeDepth | 102 Ft ,4 In |
| SizeFrontage | 20 Ft ,6 In |
| SizeIrregular | 20.5 X 102.4 Ft |
| SizeTotalText | 20.5 X 102.4 Ft |
Rooms
| Level | Type | Length | Width | Dimensions |
|---|---|---|---|---|
| Basement | Recreational, Games Room | 4.27 m | 4.88 m | 4.27 m x 4.88 m |
| Basement | Bedroom | 3.35 m | 3.66 m | 3.35 m x 3.66 m |
| Basement | Bedroom | 2.13 m | 3.66 m | 2.13 m x 3.66 m |
| Main Level | Foyer | 3.66 m | 2.13 m | 3.66 m x 2.13 m |
| Main Level | Living Room | 4.57 m | 3.96 m | 4.57 m x 3.96 m |
| Main Level | Dining Room | 4.27 m | 3.05 m | 4.27 m x 3.05 m |
| Main Level | Kitchen | 4.27 m | 3.05 m | 4.27 m x 3.05 m |
| Main Level | Primary Bedroom | 4.57 m | 4.27 m | 4.57 m x 4.27 m |
| Main Level | Bedroom 2 | 3.66 m | 3.05 m | 3.66 m x 3.05 m |
| Main Level | Bedroom 3 | 3.35 m | 3.05 m | 3.35 m x 3.05 m |
https://www.realtor.ca/real-estate/28964091/1855-appleby-line-burlington-uptown-uptown
Flavio Dos Santos
Salesperson
2 Sheppard Avenue East, 20th Floor
Toronto, Ontario M2N 5Y7

