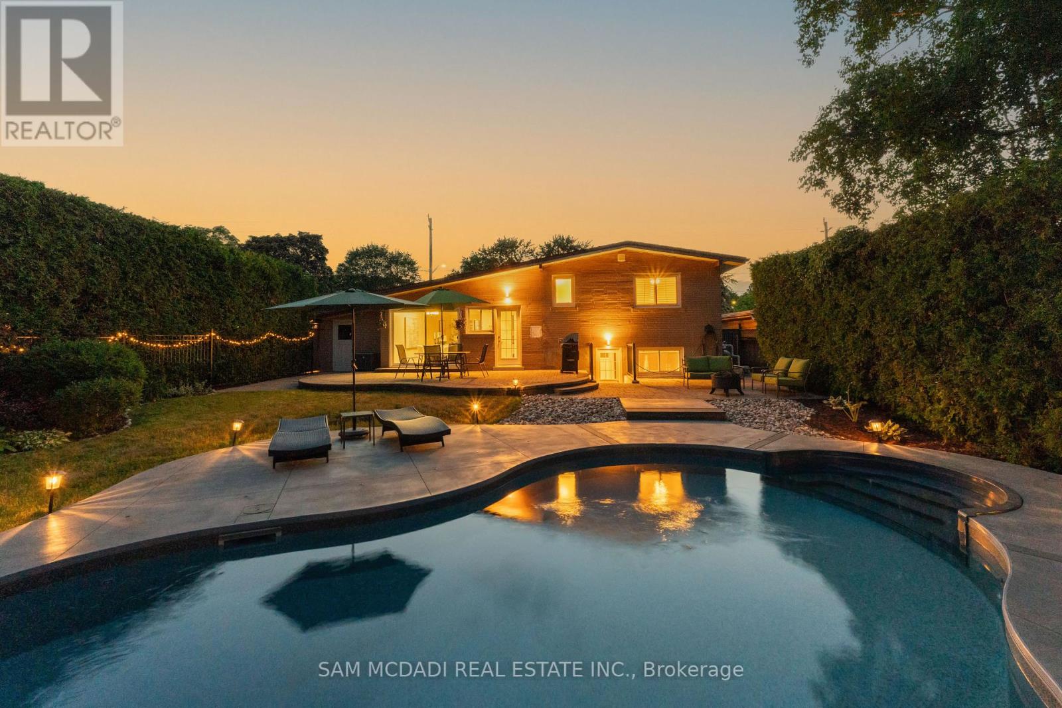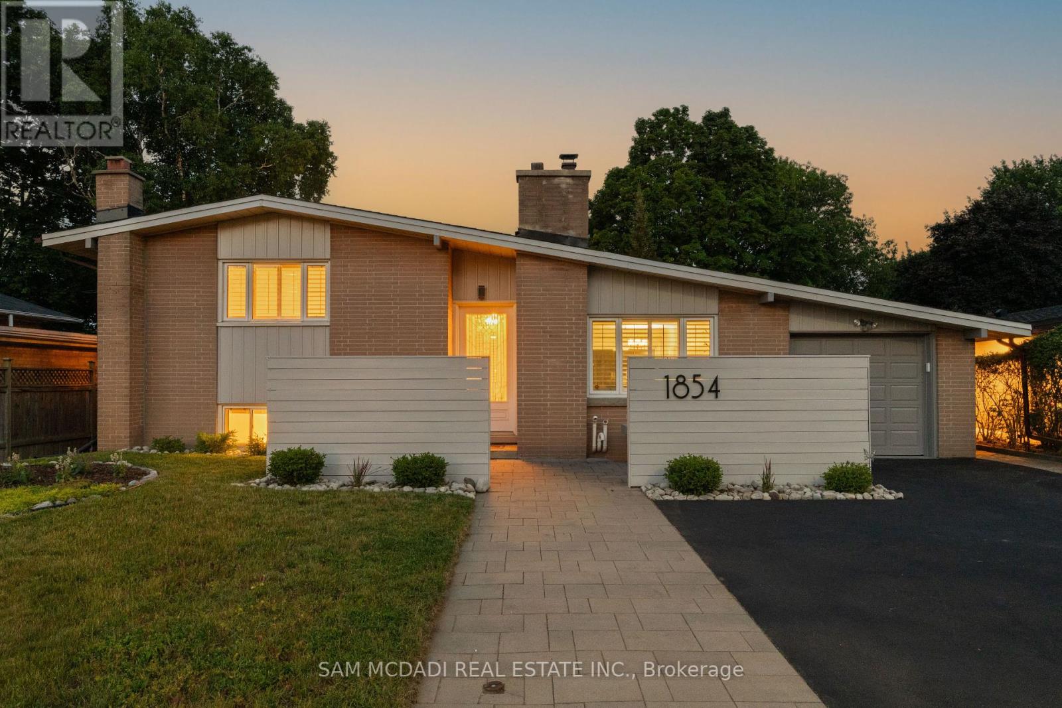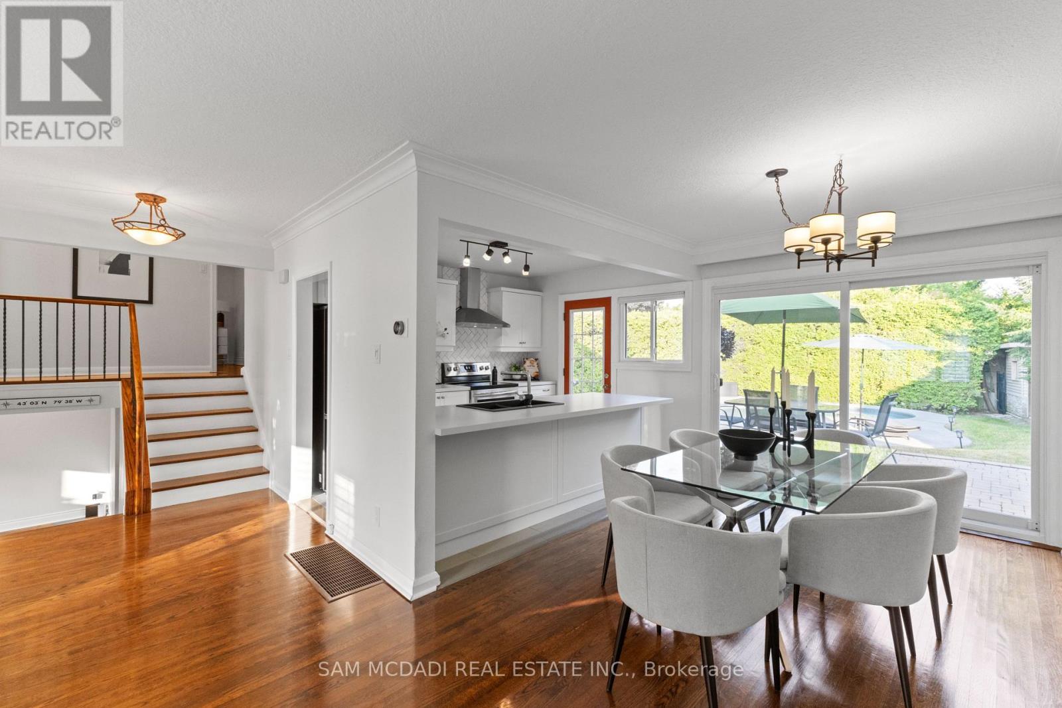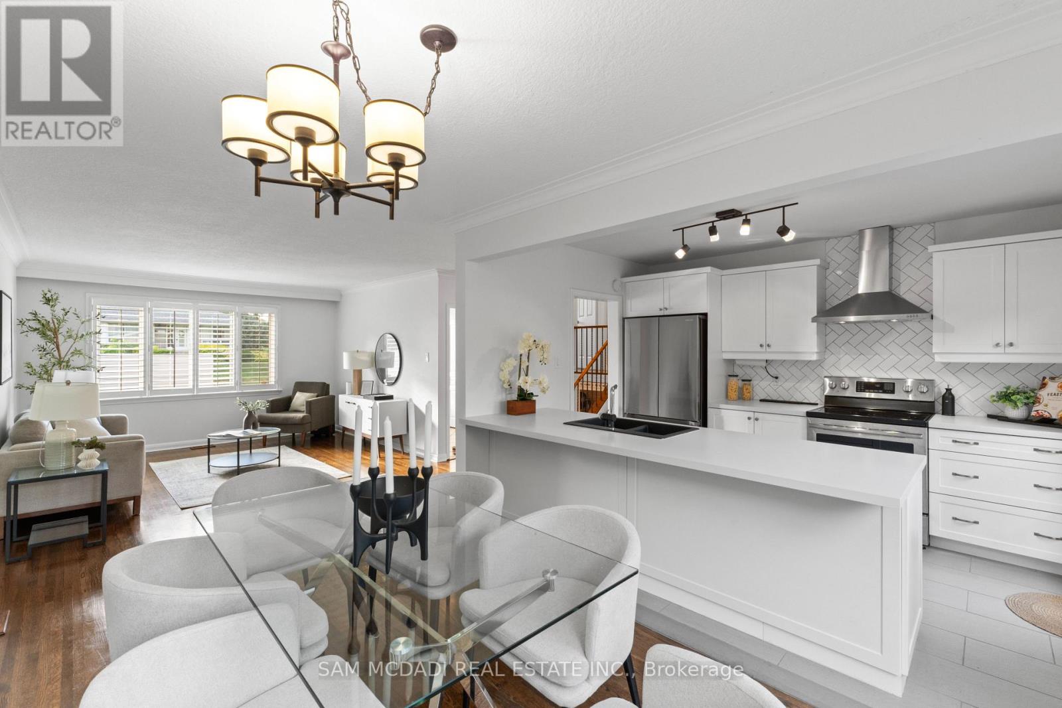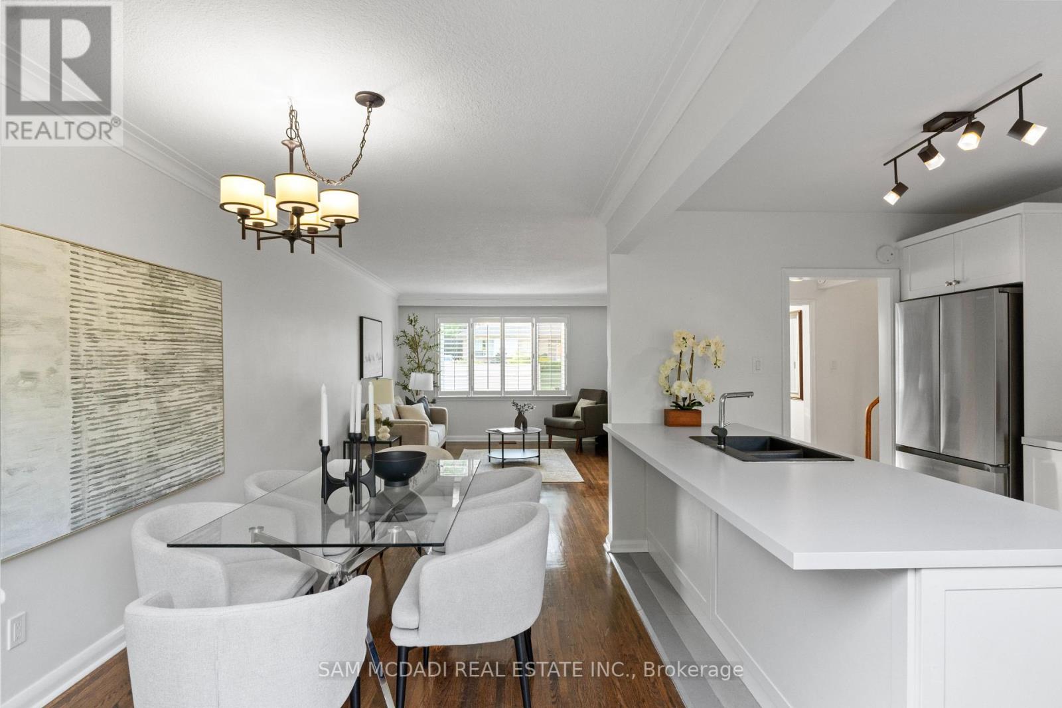1854 Christopher Road Mississauga, Ontario L5J 2K8
$1,429,900
More Than Meets The Eye! A Spacious & Stylish 4 Level Sidesplit In Desirable Clarkson/Lorne Park. This Wonderfully Updated 3 Bdrm, 4 Level Sidesplit Offers Incredible Space, Functionality, & Charm In The Heart Of The Lorne Park Secondary School District. With Approximately 2,300 Sq Ft Of Space On All 4 Levels, This Home Is More Expansive Than It Appears From The Street. Step Inside To Discover A Bright, Open-Concept Main Floor Where The Living & Dining Areas Flow Seamlessly, Including Oversized Patio Doors That Lead To Your Private Backyard Retreat. The Kitchen Has Been Tastefully Updated & The Home Has Been Freshly Painted Throughout. Enjoy The Newly Updated Lower Level Featuring A Stylish Family Room W/ Above Grade Windows & A Separate Office Or Potential 4th Bdrm With Custom Built-Ins & A Walk-Out To The Stunning Backyard. The Backyard Oasis, Complete With A New Salt Water Pool By Solda (2021) & Professional Landscaping (Over $120K Invested), Is Ideal For Relaxing Or Entertaining. Other Features Include A New Roof (2023), Furnace & A/C (Approx. 9 Years), Newer Appliances, & Various Upgrades Throughout That Make This Home Truly Move-In Ready. Steps To White Oaks PS, St. Christopher Catholic School, Lorne Park SS & Moments To Clarkson GO, Major Hwys, Clarkson Village, & Just Minutes To The Vibrant Port Credit Waterfront A Welcoming, Well-Loved Family Home In A Fantastic Community. (id:60365)
Property Details
| MLS® Number | W12259778 |
| Property Type | Single Family |
| Community Name | Clarkson |
| AmenitiesNearBy | Park, Schools |
| EquipmentType | Water Heater, Furnace |
| Features | Level Lot, Lighting |
| ParkingSpaceTotal | 6 |
| PoolType | Inground Pool |
| RentalEquipmentType | Water Heater, Furnace |
| Structure | Shed |
Building
| BathroomTotal | 2 |
| BedroomsAboveGround | 3 |
| BedroomsTotal | 3 |
| Amenities | Fireplace(s) |
| Appliances | Dishwasher, Dryer, Garage Door Opener, Stove, Washer, Window Coverings, Refrigerator |
| BasementDevelopment | Finished |
| BasementType | N/a (finished) |
| ConstructionStyleAttachment | Detached |
| ConstructionStyleSplitLevel | Sidesplit |
| CoolingType | Central Air Conditioning |
| ExteriorFinish | Brick, Aluminum Siding |
| FireplacePresent | Yes |
| FlooringType | Hardwood, Tile, Vinyl, Carpeted |
| FoundationType | Block |
| HeatingFuel | Natural Gas |
| HeatingType | Forced Air |
| SizeInterior | 1100 - 1500 Sqft |
| Type | House |
| UtilityWater | Municipal Water |
Parking
| Attached Garage | |
| Garage |
Land
| Acreage | No |
| FenceType | Fenced Yard |
| LandAmenities | Park, Schools |
| LandscapeFeatures | Landscaped |
| Sewer | Sanitary Sewer |
| SizeDepth | 125 Ft |
| SizeFrontage | 60 Ft |
| SizeIrregular | 60 X 125 Ft |
| SizeTotalText | 60 X 125 Ft |
Rooms
| Level | Type | Length | Width | Dimensions |
|---|---|---|---|---|
| Basement | Recreational, Games Room | 5.14 m | 4.34 m | 5.14 m x 4.34 m |
| Basement | Utility Room | 5.26 m | 4.29 m | 5.26 m x 4.29 m |
| Lower Level | Family Room | 5.51 m | 4.23 m | 5.51 m x 4.23 m |
| Lower Level | Office | 4.46 m | 4.46 m | 4.46 m x 4.46 m |
| Main Level | Living Room | 5.43 m | 3.82 m | 5.43 m x 3.82 m |
| Main Level | Dining Room | 3.46 m | 2.6 m | 3.46 m x 2.6 m |
| Main Level | Kitchen | 3.4 m | 2.79 m | 3.4 m x 2.79 m |
| Upper Level | Primary Bedroom | 4.88 m | 3.19 m | 4.88 m x 3.19 m |
| Upper Level | Bedroom 2 | 3.46 m | 2.93 m | 3.46 m x 2.93 m |
| Upper Level | Bedroom 3 | 3.19 m | 270 m | 3.19 m x 270 m |
https://www.realtor.ca/real-estate/28552372/1854-christopher-road-mississauga-clarkson-clarkson
Sam Allan Mcdadi
Salesperson
110 - 5805 Whittle Rd
Mississauga, Ontario L4Z 2J1
Julie L. Jones
Salesperson
110 - 5805 Whittle Rd
Mississauga, Ontario L4Z 2J1

