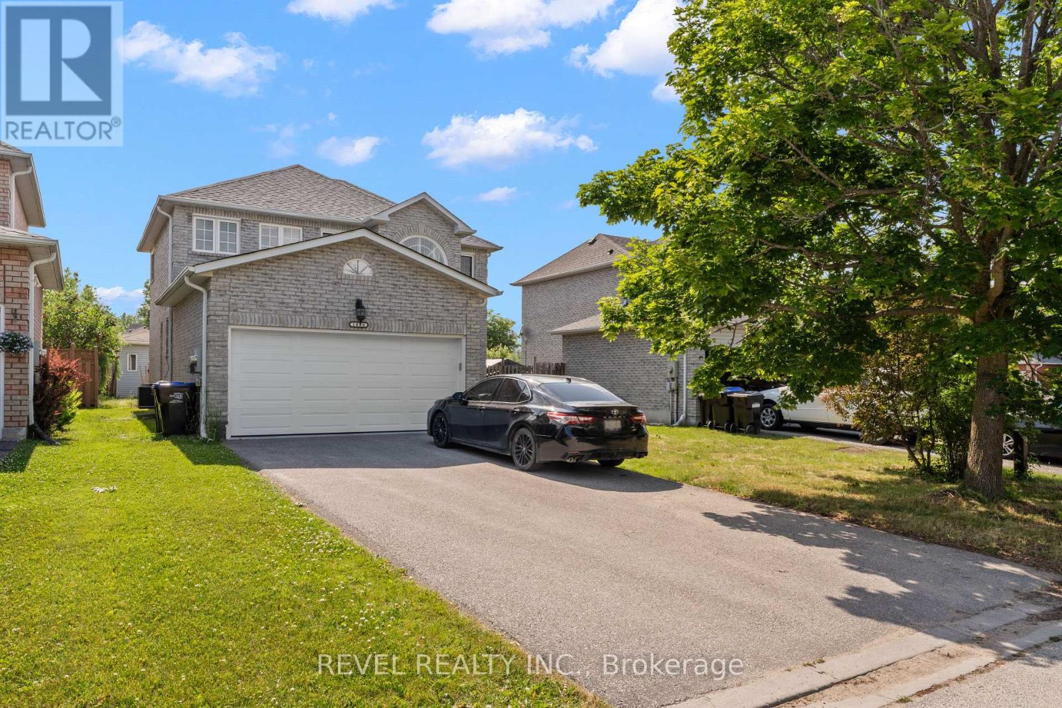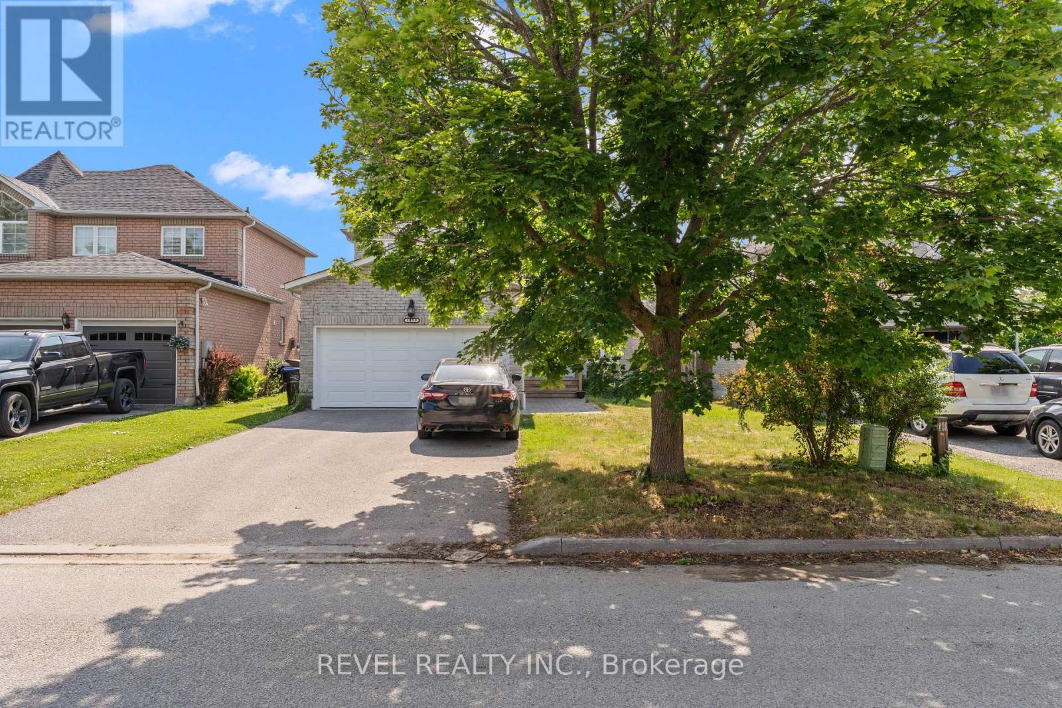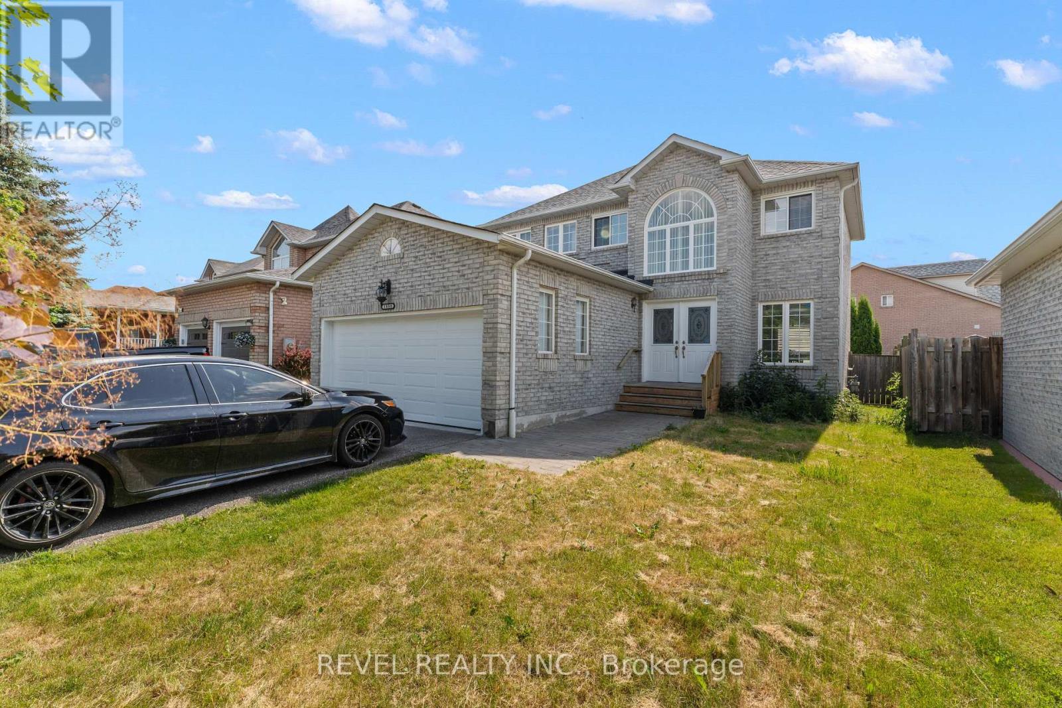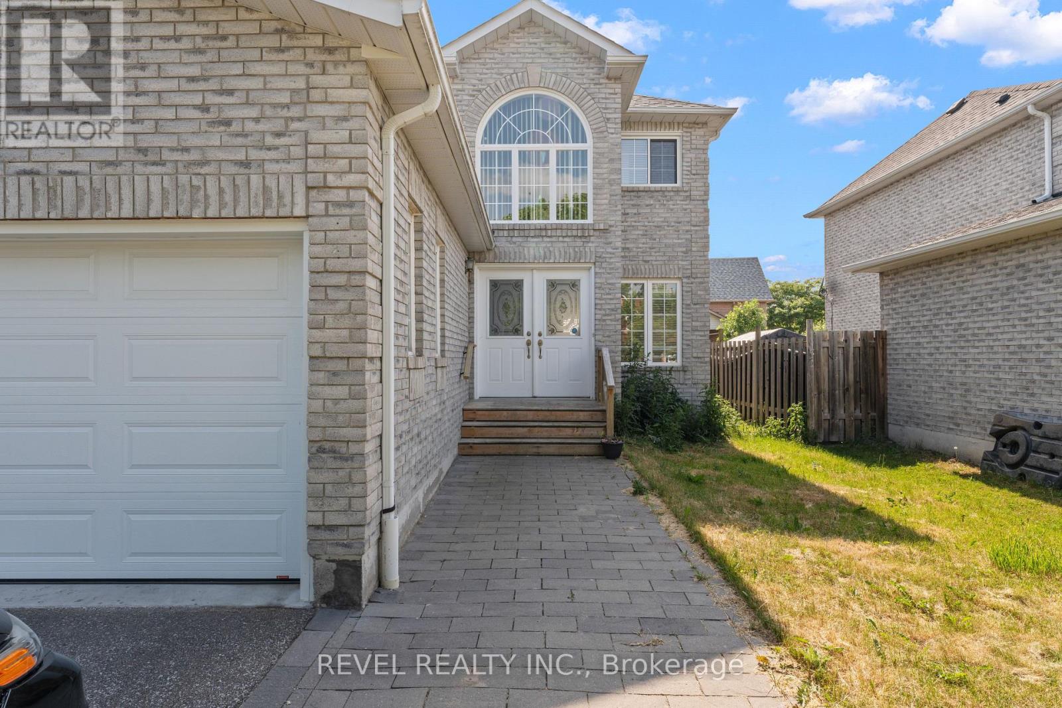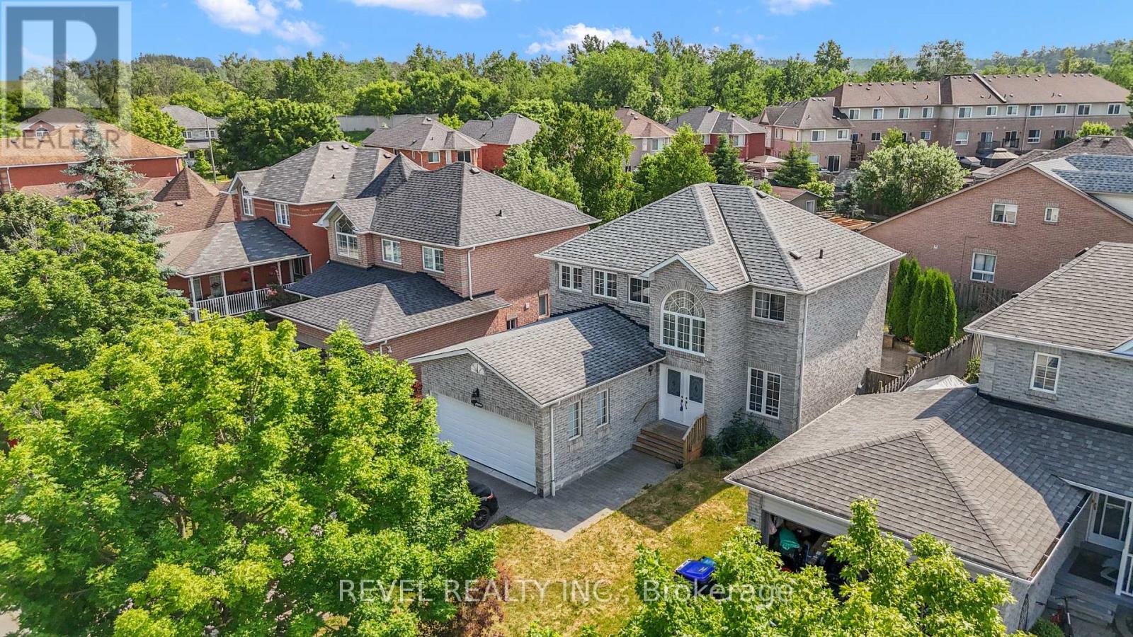1850 Mill Street Innisfil, Ontario L9S 1Z9
$789,000
Welcome to this beautifully maintained all-brick 3-bedroom home, perfectly situated just minutes from Innisfil Beach Park. The main floor offers hardwood flooring and crown moulding in both the living and family rooms, creating a warm and elegant atmosphere. The eat-in kitchen features a garden door walkout to an interlocking patioideal for entertaining. Enjoy the convenience of main floor laundry with direct access to the garage. Upstairs, the spacious primary bedroom boasts a walk-in closet and a private 4-piece ensuite. Two additional bedrooms share a well-appointed 3-piece bathroom. The fully finished basement adds valuable living space with a second kitchen, large rec room, an additional room, and a 3-piece bathperfect for in-law potential or multi-generational living. The fully fenced backyard offers privacy, a storage shed, and beautifully landscaped outdoor space. Recent updates include some newer windows, a newer driveway and garage door, and a furnace and A/C system installed in 2018. A wonderful opportunity in a family-friendly neighbourhood close to parks, schools, and lakefront recreation. (id:60365)
Property Details
| MLS® Number | N12243677 |
| Property Type | Single Family |
| Community Name | Alcona |
| EquipmentType | Water Softener |
| ParkingSpaceTotal | 6 |
| RentalEquipmentType | Water Softener |
Building
| BathroomTotal | 4 |
| BedroomsAboveGround | 4 |
| BedroomsTotal | 4 |
| Appliances | Dishwasher, Dryer, Water Heater, Microwave, Hood Fan, Stove, Washer, Window Coverings, Refrigerator |
| BasementDevelopment | Finished |
| BasementType | Full (finished) |
| ConstructionStyleAttachment | Detached |
| CoolingType | Central Air Conditioning |
| ExteriorFinish | Brick, Brick Veneer |
| FoundationType | Brick |
| HalfBathTotal | 1 |
| HeatingFuel | Natural Gas |
| HeatingType | Forced Air |
| StoriesTotal | 2 |
| SizeInterior | 1500 - 2000 Sqft |
| Type | House |
| UtilityWater | Municipal Water |
Parking
| Attached Garage | |
| Garage |
Land
| Acreage | No |
| Sewer | Sanitary Sewer |
| SizeDepth | 114 Ft ,9 In |
| SizeFrontage | 42 Ft |
| SizeIrregular | 42 X 114.8 Ft |
| SizeTotalText | 42 X 114.8 Ft |
Rooms
| Level | Type | Length | Width | Dimensions |
|---|---|---|---|---|
| Second Level | Primary Bedroom | 4.95 m | 3.68 m | 4.95 m x 3.68 m |
| Second Level | Bathroom | Measurements not available | ||
| Second Level | Bathroom | Measurements not available | ||
| Second Level | Bedroom | 3.25 m | 3.15 m | 3.25 m x 3.15 m |
| Second Level | Bedroom | 3.12 m | 2.67 m | 3.12 m x 2.67 m |
| Basement | Bathroom | Measurements not available | ||
| Basement | Kitchen | 3.76 m | 2.64 m | 3.76 m x 2.64 m |
| Basement | Bedroom | 3.12 m | 3.07 m | 3.12 m x 3.07 m |
| Lower Level | Recreational, Games Room | 6.12 m | 2.59 m | 6.12 m x 2.59 m |
| Main Level | Kitchen | 4.95 m | 2.97 m | 4.95 m x 2.97 m |
| Main Level | Living Room | 6.12 m | 2.67 m | 6.12 m x 2.67 m |
| Main Level | Family Room | 4.93 m | 3.07 m | 4.93 m x 3.07 m |
| Main Level | Bathroom | Measurements not available | ||
| Main Level | Laundry Room | Measurements not available |
https://www.realtor.ca/real-estate/28517630/1850-mill-street-innisfil-alcona-alcona
Abdellah Majd
Salesperson
69 John St South Unit 400a
Hamilton, Ontario L8N 2B9

