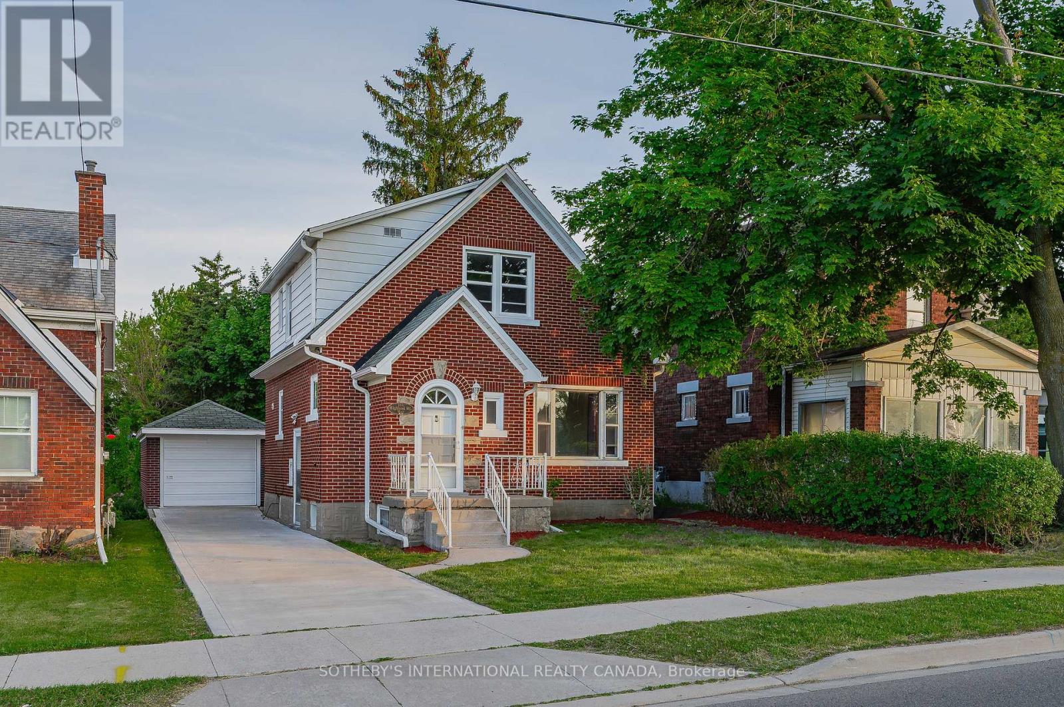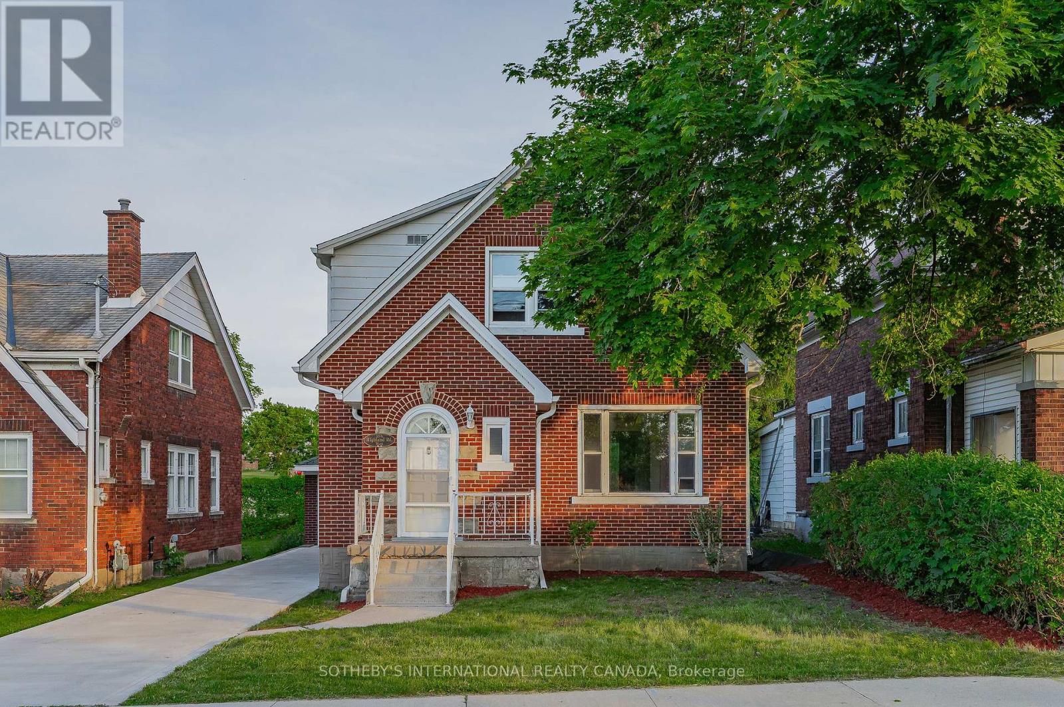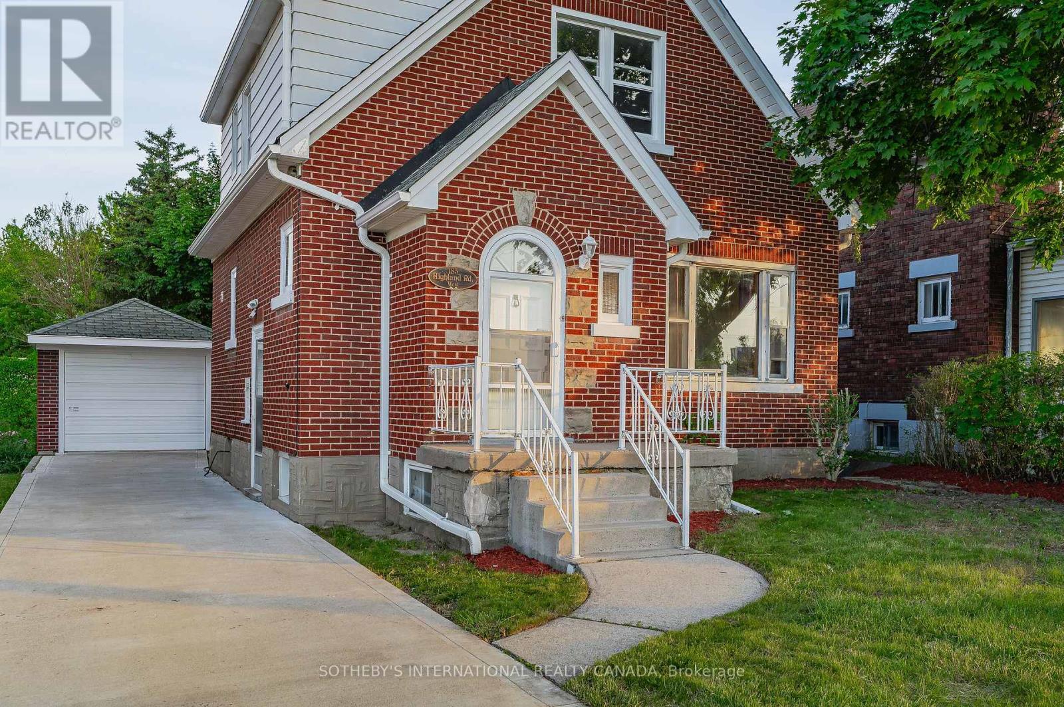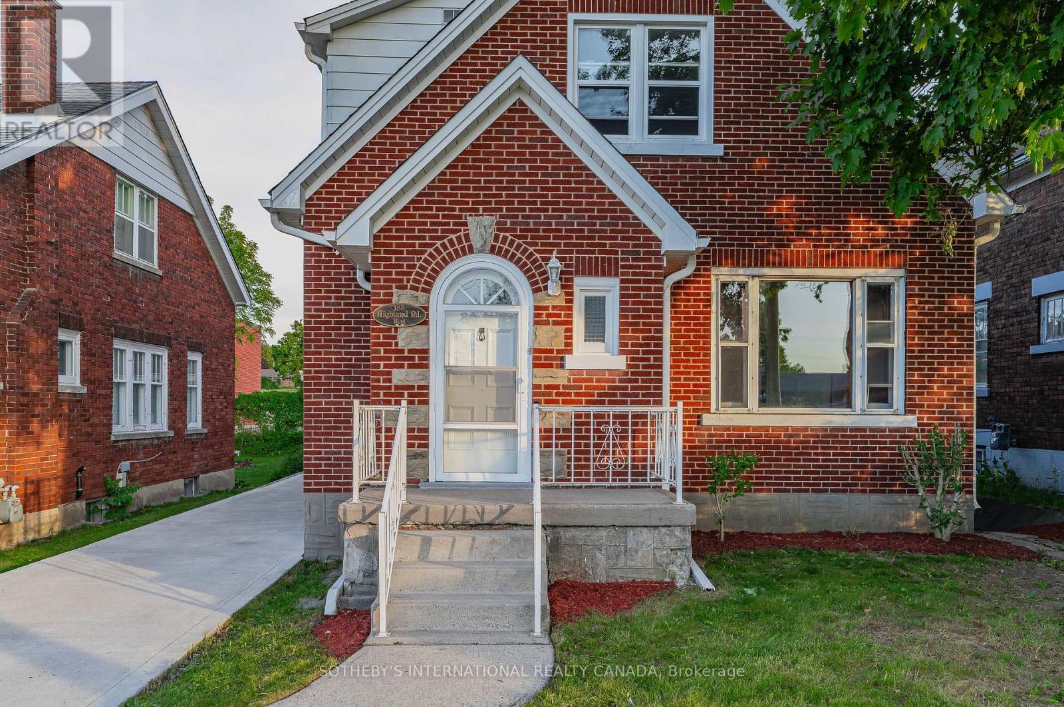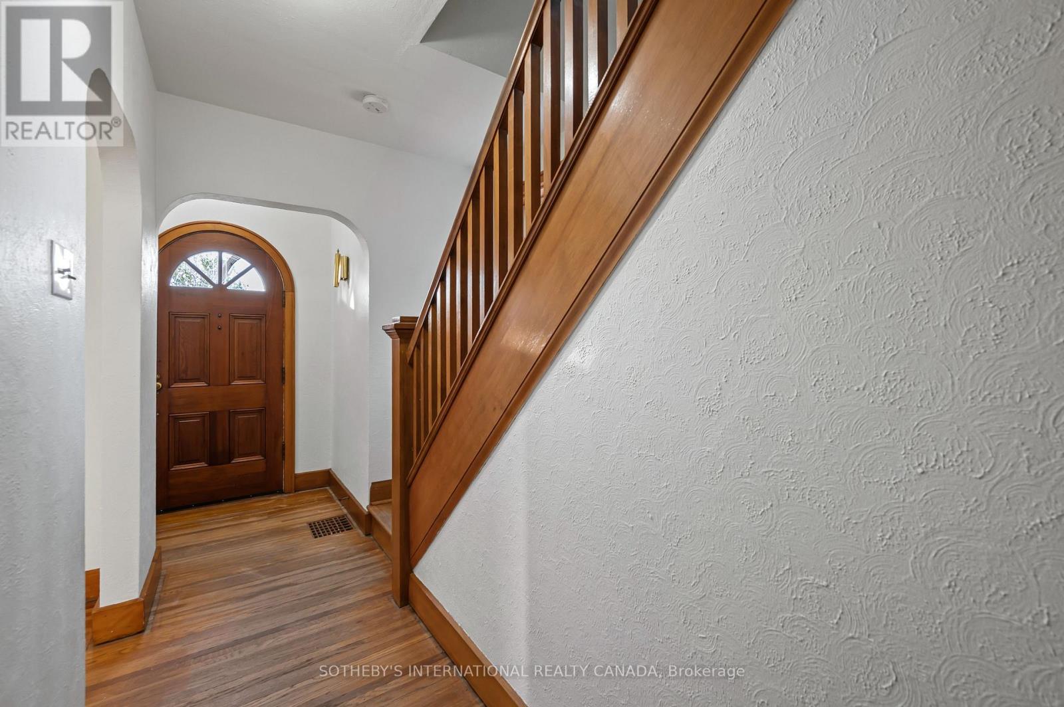185 Highland Road W Kitchener, Ontario N2M 3C1
$649,000
Welcome to 185 Highland Road W nestled in the highly desirable neighbourhood of Victoria Hills in Kitchener. This charming all brick 1.5 storey home offers over 1,550 SF of living space, hardwood floors throughout and a partially finished basement. The main level boasts a functional layout- a beautiful living room overlooking the front yard. The dining room offers glass sliding doors to the backyard, with a bright and airy kitchen for all your meal prep. The upper level features two generously sized bedrooms and a four piece bathroom. The finished lower level offers a recreation room with a gas fireplace, a bonus room that could be used for a home office or den, an updated four piece bathroom and laundry facility for your convenience. The exterior of the property features a detached single car garage with a concrete driveway fit for three vehicles. The rear features an oversized back deck for dining and entertaining. Freshly painted throughout, this home is move-in ready- the perfect starter home for any first time and great for any investor. This home is centrally located within walking distance to schools, parks, shopping, amenities and the Waterloo Regional Health Network Hospital. The Seller is willing to hold a partial Vender Take Back. (id:60365)
Property Details
| MLS® Number | X12283936 |
| Property Type | Single Family |
| AmenitiesNearBy | Hospital, Park, Place Of Worship, Public Transit, Schools |
| CommunityFeatures | School Bus |
| ParkingSpaceTotal | 4 |
| Structure | Deck |
Building
| BathroomTotal | 2 |
| BedroomsAboveGround | 2 |
| BedroomsTotal | 2 |
| Age | 51 To 99 Years |
| BasementDevelopment | Partially Finished |
| BasementFeatures | Separate Entrance |
| BasementType | N/a (partially Finished) |
| ConstructionStyleAttachment | Detached |
| ExteriorFinish | Brick |
| FoundationType | Poured Concrete |
| HeatingFuel | Natural Gas |
| HeatingType | Forced Air |
| StoriesTotal | 2 |
| SizeInterior | 700 - 1100 Sqft |
| Type | House |
| UtilityWater | Municipal Water |
Parking
| Detached Garage | |
| Garage | |
| Tandem |
Land
| Acreage | No |
| LandAmenities | Hospital, Park, Place Of Worship, Public Transit, Schools |
| Sewer | Sanitary Sewer |
| SizeDepth | 120 Ft |
| SizeFrontage | 40 Ft |
| SizeIrregular | 40 X 120 Ft |
| SizeTotalText | 40 X 120 Ft |
| ZoningDescription | R3 |
Rooms
| Level | Type | Length | Width | Dimensions |
|---|---|---|---|---|
| Second Level | Primary Bedroom | 4.88 m | 3.45 m | 4.88 m x 3.45 m |
| Second Level | Bedroom | 3.48 m | 3.25 m | 3.48 m x 3.25 m |
| Basement | Recreational, Games Room | 6.68 m | 3.2 m | 6.68 m x 3.2 m |
| Main Level | Living Room | 4.6 m | 3.43 m | 4.6 m x 3.43 m |
| Main Level | Dining Room | 3.53 m | 3.28 m | 3.53 m x 3.28 m |
| Main Level | Kitchen | 3.23 m | 3.28 m | 3.23 m x 3.28 m |
https://www.realtor.ca/real-estate/28603229/185-highland-road-w-kitchener
Renee Blair
Salesperson
11 Mechanic St Unit 1a
Paris, Ontario N3L 1K1

