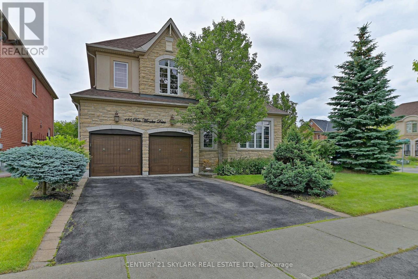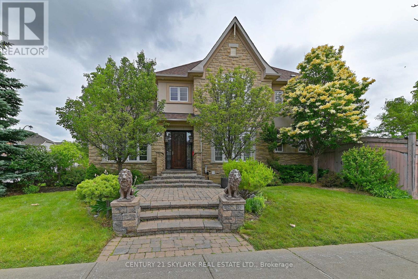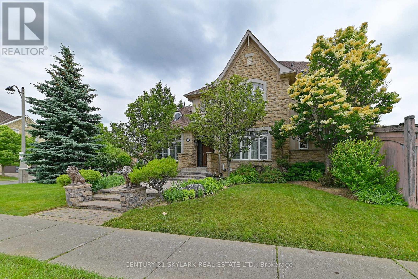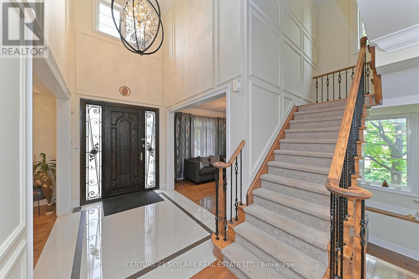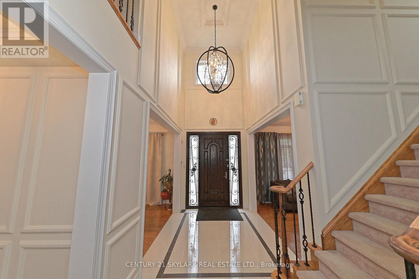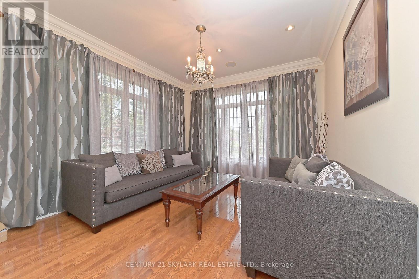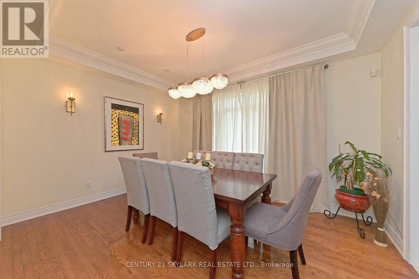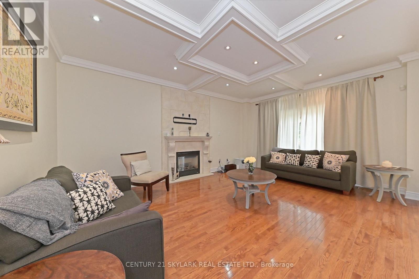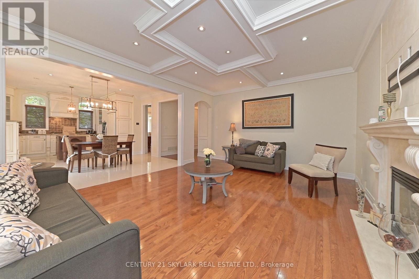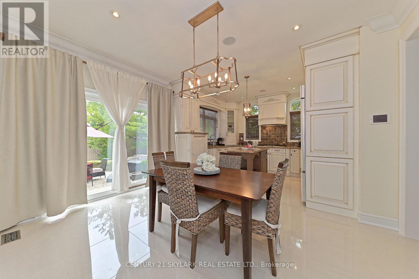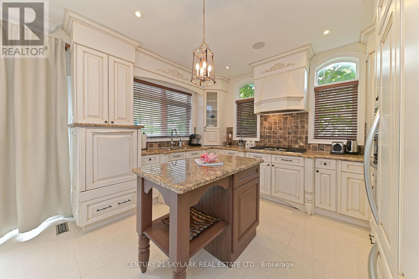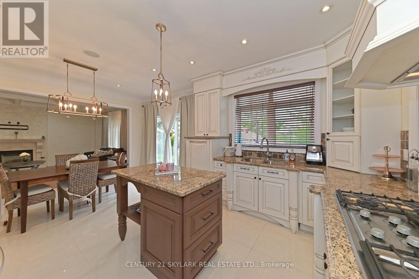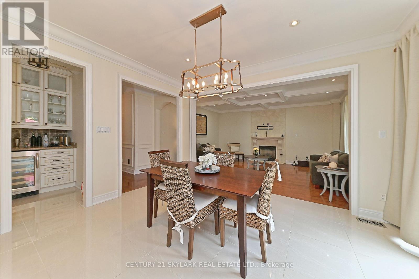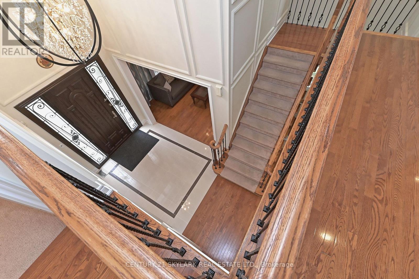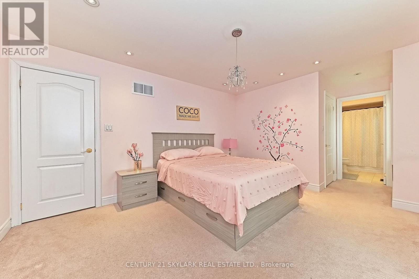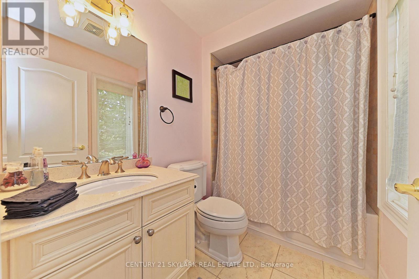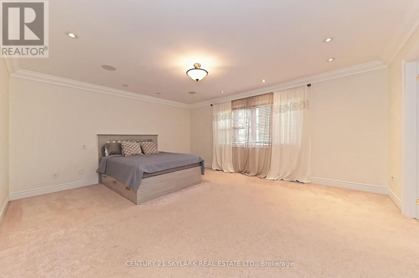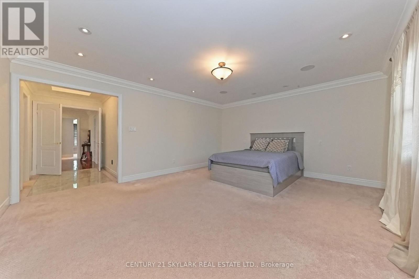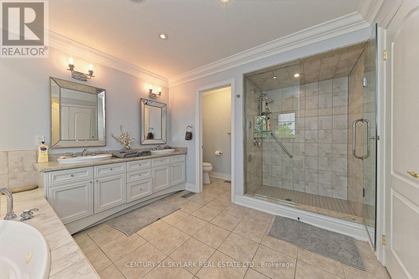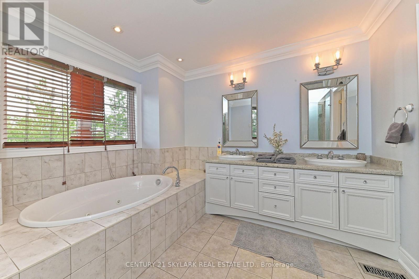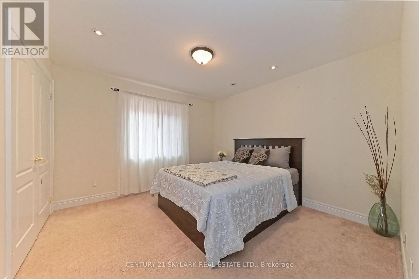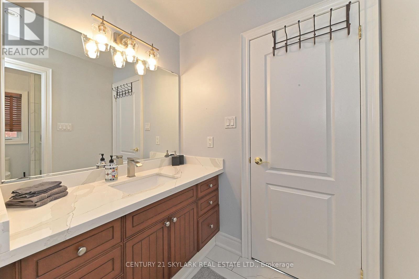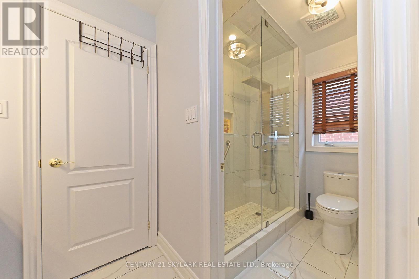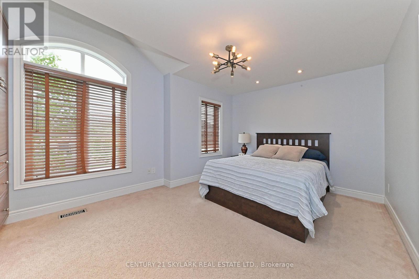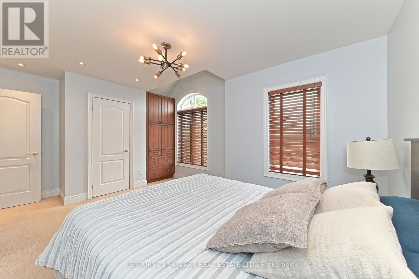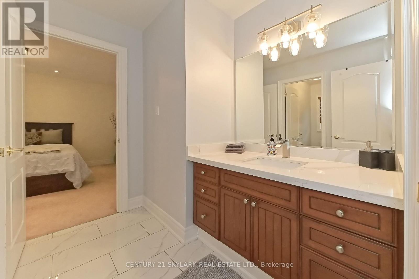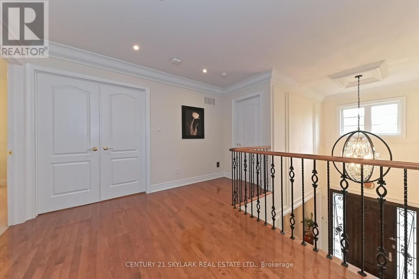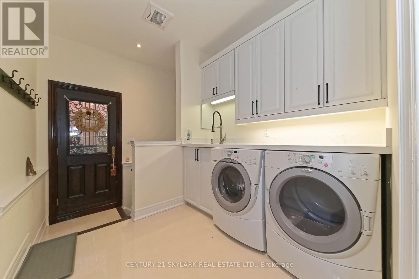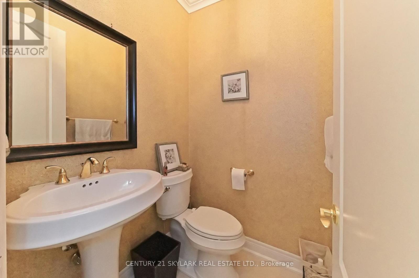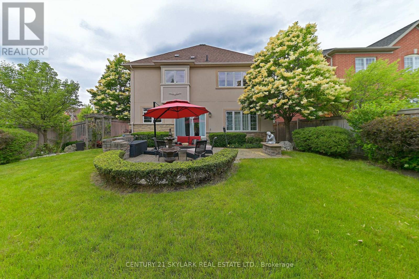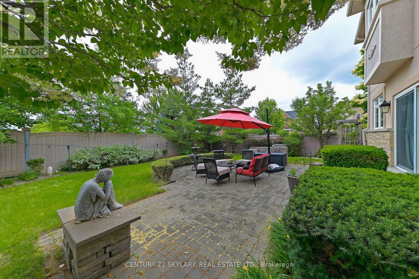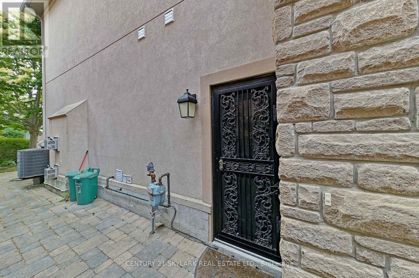185 Don Minaker Drive Brampton, Ontario L6P 2V1
$5,000 Monthly
Perfect For Your Corporate Clients, This Executive Living In A Builder's Model Home Comes Fully Furnished With Luxuries. Nestled Amongst Multimillion Dollar Properties In An Exclusive Neighbourhood. From The Lavish Open-Concept Main Floor To The Beautiful Bedrooms and Private Backyard/Patio, This Home Has It All. With 4 Bedrooms & 4 Washrooms, This property Sits On A Huge Lot With Beautifully Manicured Front and backyard. Wainscotting, Coffered Ceilings and Crown Moulding In Many Areas Of The House. Enjoy Summer In A Stunning And Beautiful Landscaped Yard. Located In High Demand Area, Upgraded W/High-End Finishes! Custom Door Lead To The Grand 2 Storey Foyer. 9 Ft Ceilings Throughout! All Bedrooms W/ Ensuites! Custom Appliances , Backsplash & More. Kitchen Overlooking The Spacious Fam Rm W/Stone Gas Fireplace. Iron Picket Staircase, Pot lights, Interlocking Patio. Steps To School, Parks, Transit. Close To Shopping & Hwy 427. Professional Landscaping Included. (id:60365)
Property Details
| MLS® Number | W12525426 |
| Property Type | Single Family |
| Community Name | Bram East |
| EquipmentType | Water Heater |
| ParkingSpaceTotal | 4 |
| RentalEquipmentType | Water Heater |
Building
| BathroomTotal | 4 |
| BedroomsAboveGround | 4 |
| BedroomsTotal | 4 |
| Appliances | Garage Door Opener Remote(s), Dryer, Microwave, Stove, Washer, Refrigerator |
| BasementDevelopment | Other, See Remarks |
| BasementType | N/a (other, See Remarks) |
| ConstructionStyleAttachment | Detached |
| CoolingType | Central Air Conditioning |
| ExteriorFinish | Brick, Stucco |
| FireplacePresent | Yes |
| FlooringType | Hardwood, Ceramic, Carpeted |
| FoundationType | Concrete |
| HalfBathTotal | 1 |
| HeatingFuel | Natural Gas |
| HeatingType | Forced Air |
| StoriesTotal | 2 |
| SizeInterior | 3000 - 3500 Sqft |
| Type | House |
| UtilityWater | Municipal Water |
Parking
| Attached Garage | |
| Garage |
Land
| Acreage | No |
| Sewer | Sanitary Sewer |
| SizeFrontage | 60 Ft |
| SizeIrregular | 60 Ft |
| SizeTotalText | 60 Ft |
Rooms
| Level | Type | Length | Width | Dimensions |
|---|---|---|---|---|
| Second Level | Primary Bedroom | 5.3 m | 4.42 m | 5.3 m x 4.42 m |
| Second Level | Bedroom 2 | 4.36 m | 3.39 m | 4.36 m x 3.39 m |
| Second Level | Bedroom 3 | 5.06 m | 3.51 m | 5.06 m x 3.51 m |
| Second Level | Bedroom 4 | 3.63 m | 3.51 m | 3.63 m x 3.51 m |
| Main Level | Living Room | 3.66 m | 3.37 m | 3.66 m x 3.37 m |
| Main Level | Dining Room | 4.39 m | 3.32 m | 4.39 m x 3.32 m |
| Main Level | Kitchen | 6.04 m | 4.24 m | 6.04 m x 4.24 m |
| Main Level | Eating Area | 6.04 m | 4.24 m | 6.04 m x 4.24 m |
| Main Level | Family Room | 5.67 m | 4.27 m | 5.67 m x 4.27 m |
https://www.realtor.ca/real-estate/29084125/185-don-minaker-drive-brampton-bram-east-bram-east
Vikas Verma
Salesperson
1087 Meyerside Dr #16
Mississauga, Ontario L5T 1M5

