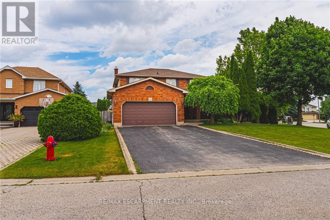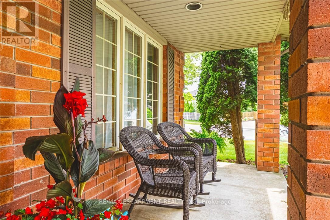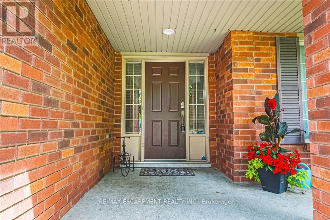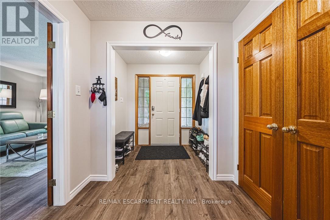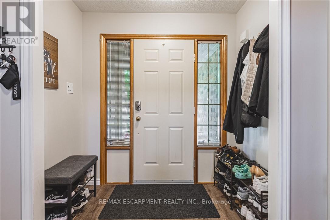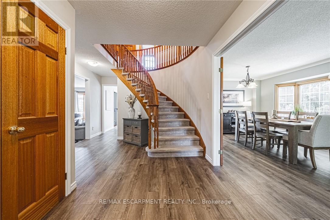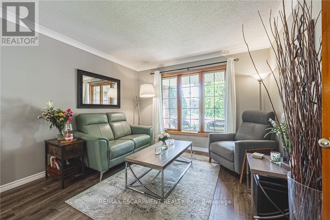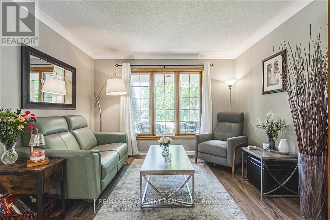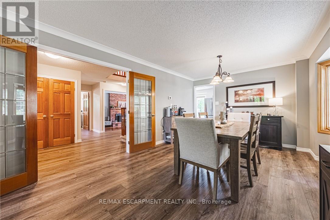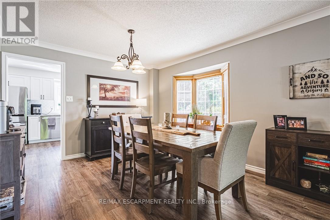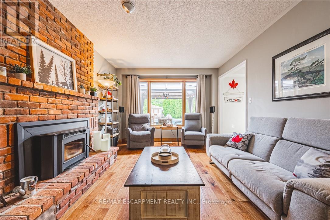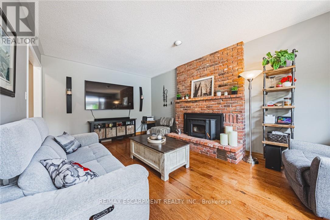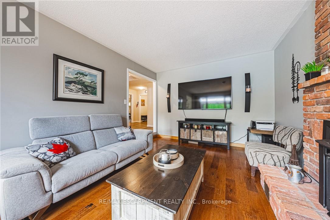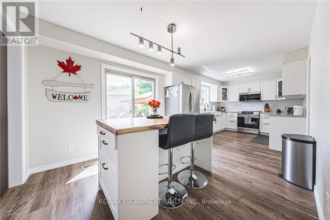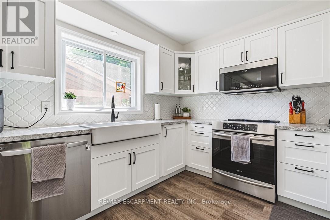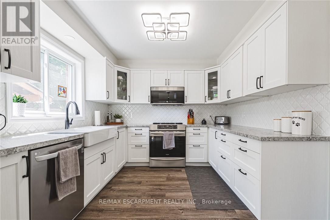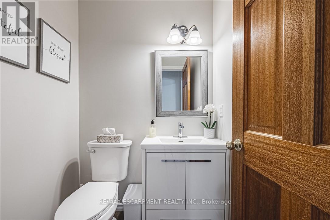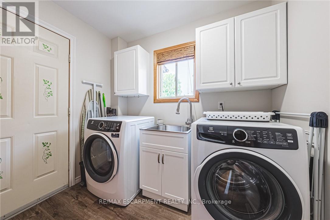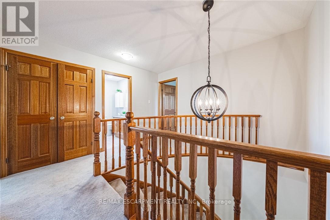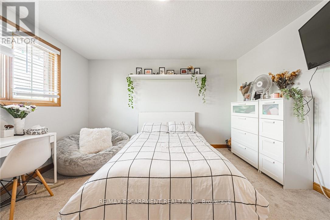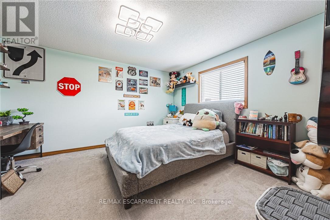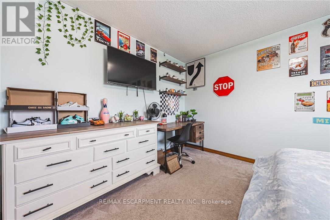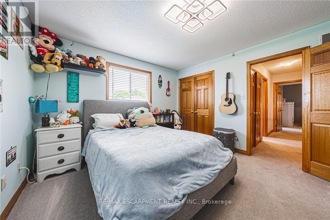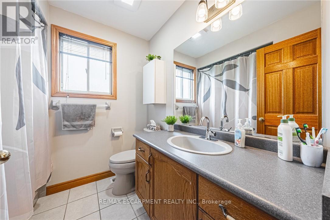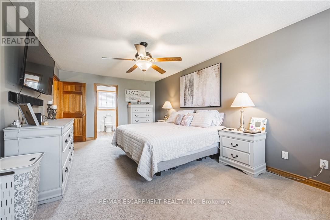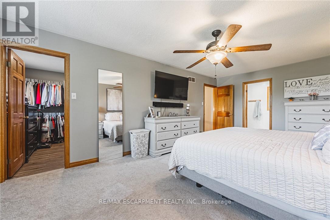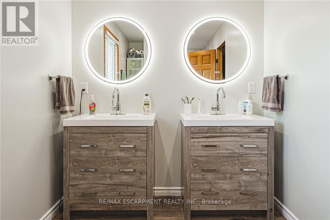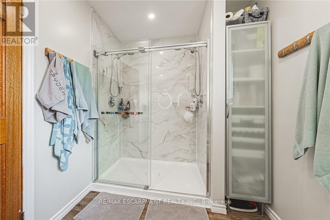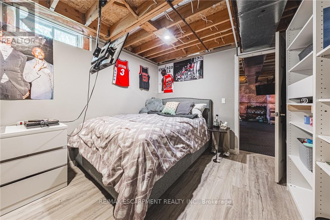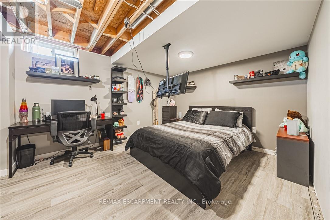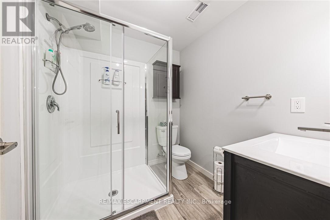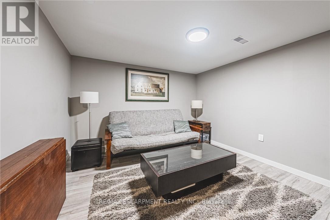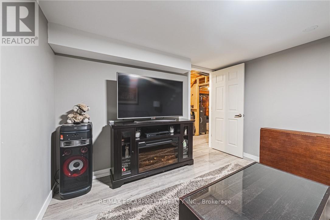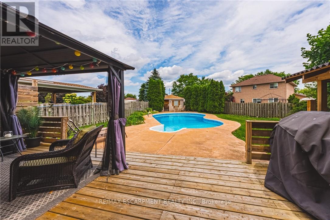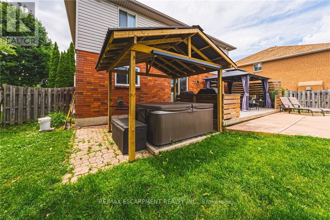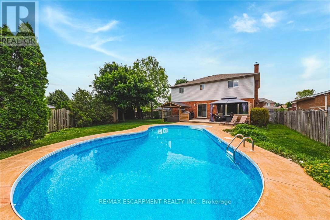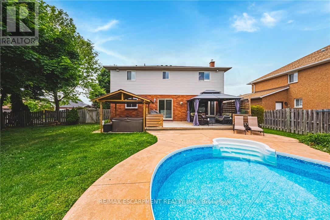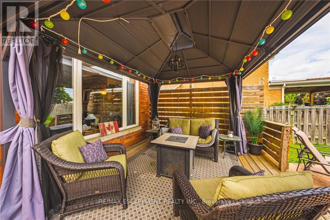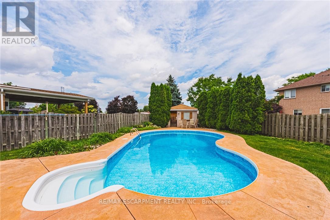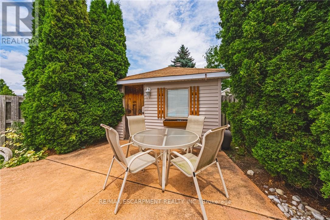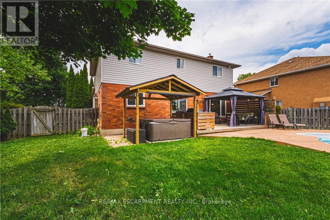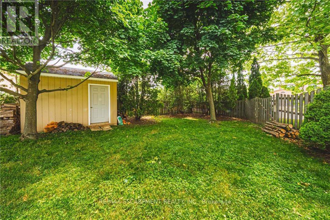185 Comfort Court Hamilton, Ontario L0R 1W0
$799,000
Welcome to 185 Comfort Court - Your Family's Hidden Gem on the Hamilton Mountain! Nestled on a quiet, family-friendly court in one of the Mountain's most sought-after neighbourhoods, this beautifully refreshed 2-storey home combines warmth, space, and modern living. With 3+2 bedrooms and 3 full bathrooms, it's perfectly suited for growing families or multi-generational living. Step into the updated kitchen, where sleek cabinetry, quartz countertops, and stainless steel appliances create the perfect hub for everyday life. Fresh, updated flooring flows throughout, tying every space together with style and ease. Upstairs, you'll find bright, spacious bedrooms offering comfort and room to unwind, while the finished lower level adds two additional bedrooms ideal for guests, a home office, or in-law potential. Outside, your private backyard retreat awaits. A rare pie-shaped lot provides plenty of space to play or entertain, complete with an in-ground pool surrounded by mature trees for privacy and shade. Close to great schools, parks, shopping, and highway access, this home delivers the perfect balance of convenience and comfort. 185 Comfort Court is where family life truly thrives. (id:60365)
Property Details
| MLS® Number | X12498196 |
| Property Type | Single Family |
| Community Name | Allison |
| Features | Irregular Lot Size, Flat Site |
| ParkingSpaceTotal | 6 |
| PoolType | Inground Pool |
| Structure | Patio(s) |
Building
| BathroomTotal | 4 |
| BedroomsAboveGround | 6 |
| BedroomsTotal | 6 |
| Age | 16 To 30 Years |
| Amenities | Fireplace(s) |
| Appliances | Garage Door Opener Remote(s), Water Meter, Stove, Refrigerator |
| BasementDevelopment | Partially Finished |
| BasementType | Full (partially Finished) |
| ConstructionStyleAttachment | Detached |
| CoolingType | Central Air Conditioning |
| ExteriorFinish | Brick, Vinyl Siding |
| FireplacePresent | Yes |
| FireplaceTotal | 1 |
| FoundationType | Poured Concrete |
| HalfBathTotal | 1 |
| HeatingFuel | Natural Gas |
| HeatingType | Forced Air |
| StoriesTotal | 2 |
| SizeInterior | 2000 - 2500 Sqft |
| Type | House |
| UtilityWater | Municipal Water |
Parking
| Attached Garage | |
| Garage |
Land
| Acreage | No |
| Sewer | Sanitary Sewer |
| SizeDepth | 156 Ft ,10 In |
| SizeFrontage | 57 Ft ,1 In |
| SizeIrregular | 57.1 X 156.9 Ft |
| SizeTotalText | 57.1 X 156.9 Ft |
Rooms
| Level | Type | Length | Width | Dimensions |
|---|---|---|---|---|
| Second Level | Bathroom | Measurements not available | ||
| Second Level | Primary Bedroom | 3.53 m | 6.15 m | 3.53 m x 6.15 m |
| Second Level | Bedroom 2 | 3.61 m | 4.04 m | 3.61 m x 4.04 m |
| Second Level | Bedroom 3 | 3.61 m | 4.14 m | 3.61 m x 4.14 m |
| Second Level | Bathroom | Measurements not available | ||
| Basement | Bedroom | 3.4 m | 3.78 m | 3.4 m x 3.78 m |
| Basement | Bedroom 2 | 3.17 m | 3.68 m | 3.17 m x 3.68 m |
| Basement | Bathroom | Measurements not available | ||
| Basement | Family Room | 3.4 m | 3.33 m | 3.4 m x 3.33 m |
| Basement | Exercise Room | 7.06 m | 6.02 m | 7.06 m x 6.02 m |
| Basement | Other | 5.56 m | 2.62 m | 5.56 m x 2.62 m |
| Main Level | Foyer | Measurements not available | ||
| Main Level | Family Room | 3.4 m | 3.33 m | 3.4 m x 3.33 m |
| Main Level | Kitchen | 4.04 m | 2.97 m | 4.04 m x 2.97 m |
| Main Level | Dining Room | 3.84 m | 3.07 m | 3.84 m x 3.07 m |
| Main Level | Living Room | 3.35 m | 4.57 m | 3.35 m x 4.57 m |
| Main Level | Bathroom | Measurements not available |
https://www.realtor.ca/real-estate/29055814/185-comfort-court-hamilton-allison-allison
Marlene Vieira Leslie
Salesperson
1595 Upper James St #4b
Hamilton, Ontario L9B 0H7

