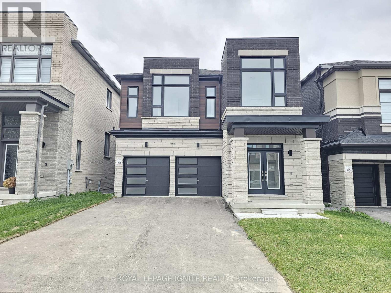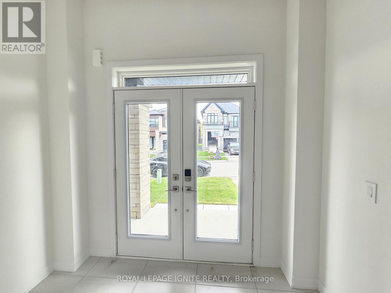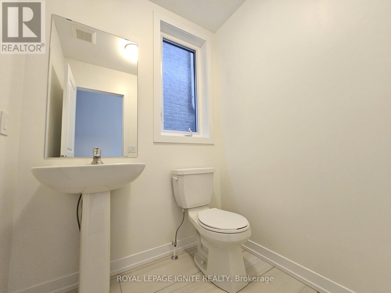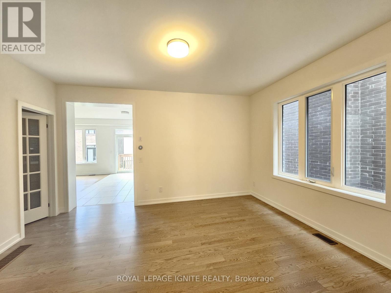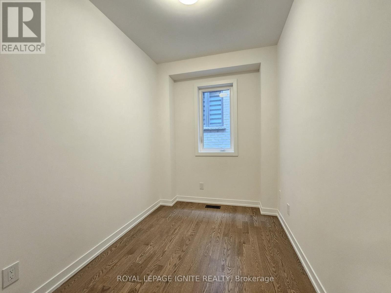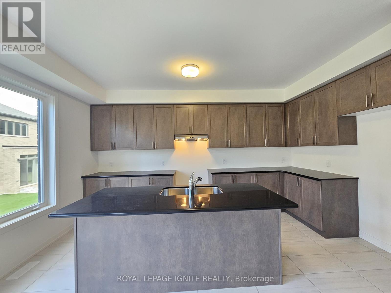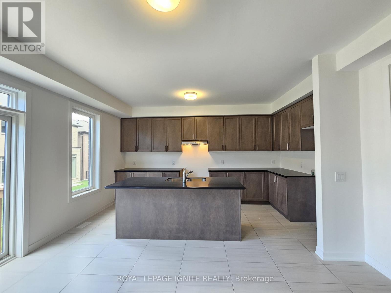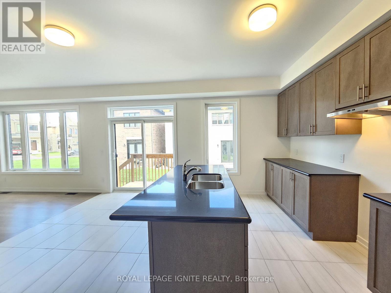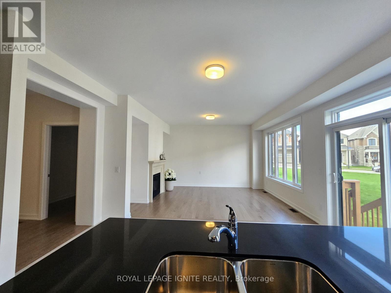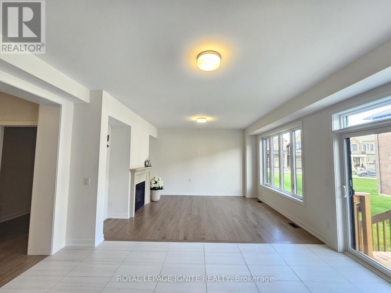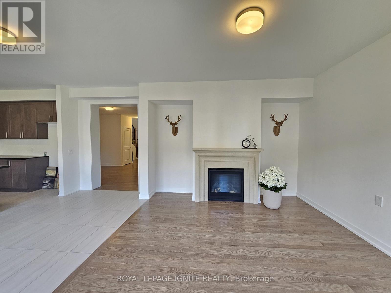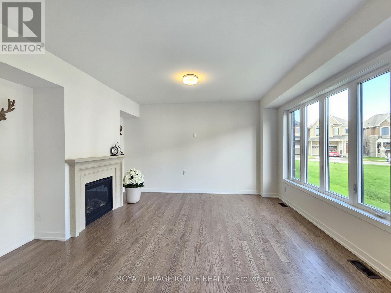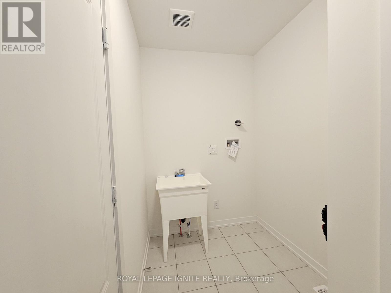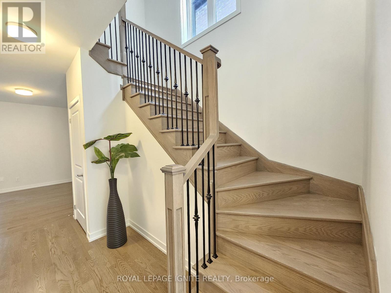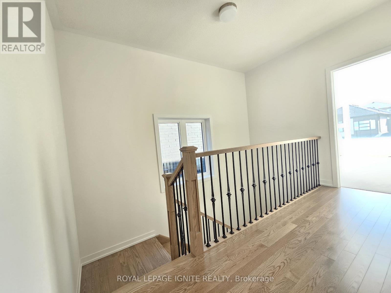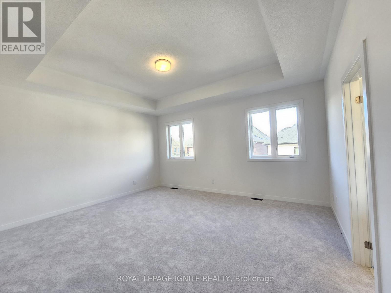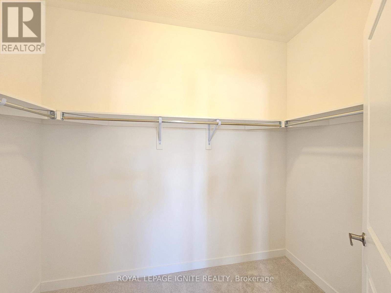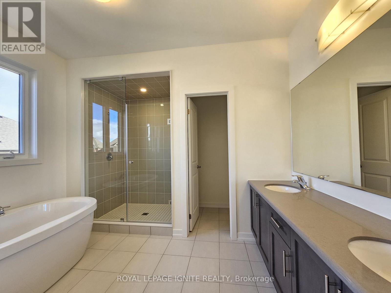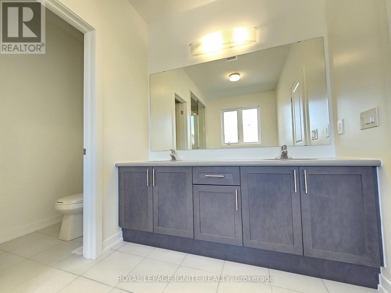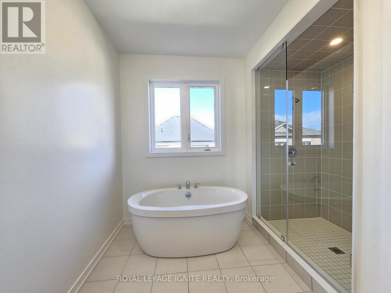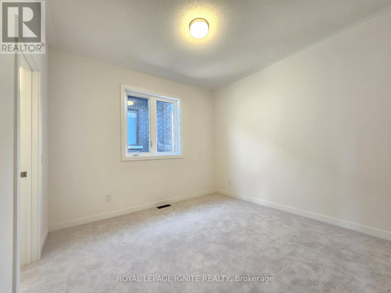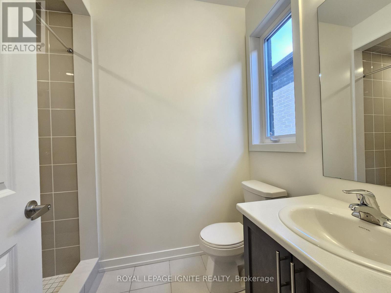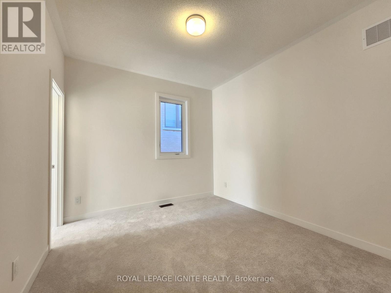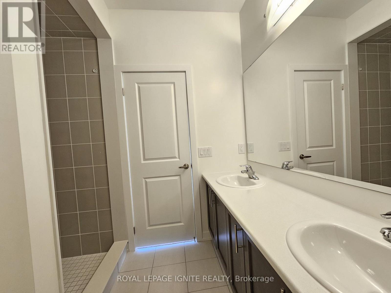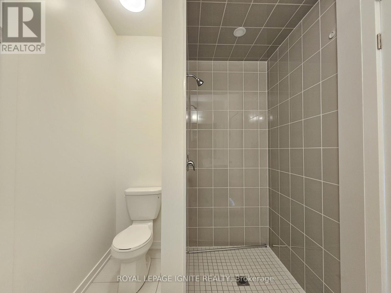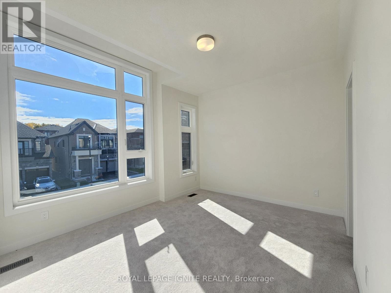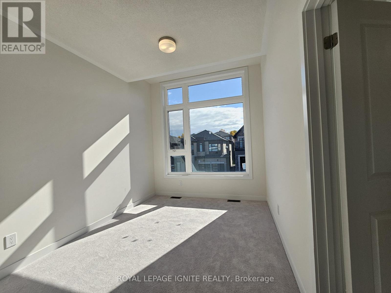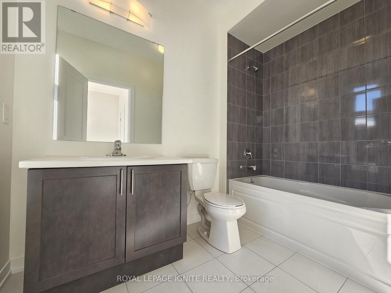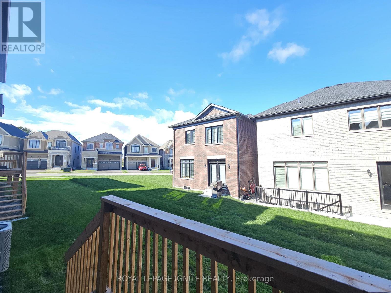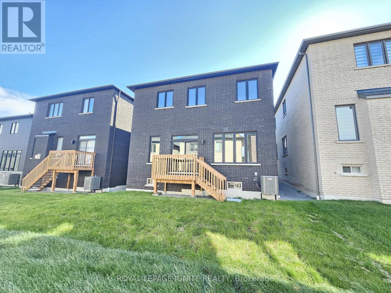1848 Lotus Blossom Road Pickering, Ontario L1Y 0B6
$1,398,800
Welcome to this stunning brand-new, never-lived-in detached home in Pickering, featuring a modern elevation and offering 5 spacious bedrooms and 4.5 bathrooms, thoughtfully designed with modern functionality including a main floor library, laundry, a bright open-concept living and dining area, a cozy family room with fireplace, 9ft ceiling on both main & second floor, and a gourmet kitchen with maple cabinets, quartz countertops, and a breakfast area-perfect for both everyday living and entertaining-complemented by gorgeous hardwood floors on the main level, an oak staircase with elegant iron pickets, a double car garage, and high-end finishes throughout, making it truly move-in ready and an exceptional place to call home. (id:60365)
Property Details
| MLS® Number | E12472636 |
| Property Type | Single Family |
| Community Name | Rural Pickering |
| AmenitiesNearBy | Hospital, Park |
| CommunityFeatures | School Bus |
| EquipmentType | Water Heater |
| ParkingSpaceTotal | 4 |
| RentalEquipmentType | Water Heater |
Building
| BathroomTotal | 5 |
| BedroomsAboveGround | 5 |
| BedroomsTotal | 5 |
| Age | New Building |
| BasementDevelopment | Unfinished |
| BasementType | N/a (unfinished) |
| ConstructionStyleAttachment | Detached |
| CoolingType | Central Air Conditioning |
| ExteriorFinish | Brick, Stone |
| FireplacePresent | Yes |
| FlooringType | Hardwood, Porcelain Tile |
| FoundationType | Unknown |
| HalfBathTotal | 1 |
| HeatingFuel | Natural Gas |
| HeatingType | Forced Air |
| StoriesTotal | 2 |
| SizeInterior | 2500 - 3000 Sqft |
| Type | House |
| UtilityWater | Municipal Water |
Parking
| Garage |
Land
| Acreage | No |
| LandAmenities | Hospital, Park |
| Sewer | Sanitary Sewer |
| SizeDepth | 90 Ft ,2 In |
| SizeFrontage | 36 Ft ,1 In |
| SizeIrregular | 36.1 X 90.2 Ft |
| SizeTotalText | 36.1 X 90.2 Ft |
Rooms
| Level | Type | Length | Width | Dimensions |
|---|---|---|---|---|
| Second Level | Bedroom 5 | 2.81 m | 3.6 m | 2.81 m x 3.6 m |
| Second Level | Primary Bedroom | 5.18 m | 4.45 m | 5.18 m x 4.45 m |
| Second Level | Bedroom 2 | 3.42 m | 3.05 m | 3.42 m x 3.05 m |
| Second Level | Bedroom 3 | 4.02 m | 3.35 m | 4.02 m x 3.35 m |
| Second Level | Bedroom 4 | 3.29 m | 3.35 m | 3.29 m x 3.35 m |
| Main Level | Family Room | 3.66 m | 4.57 m | 3.66 m x 4.57 m |
| Main Level | Dining Room | 4.57 m | 3.66 m | 4.57 m x 3.66 m |
| Main Level | Office | 3.29 m | 2.14 m | 3.29 m x 2.14 m |
| Main Level | Kitchen | 2.62 m | 4.82 m | 2.62 m x 4.82 m |
| Main Level | Eating Area | 2.32 m | 4.57 m | 2.32 m x 4.57 m |
| Main Level | Laundry Room | Measurements not available |
https://www.realtor.ca/real-estate/29011799/1848-lotus-blossom-road-pickering-rural-pickering
Kamal Amirthalingam
Broker
D2 - 795 Milner Avenue
Toronto, Ontario M1B 3C3

