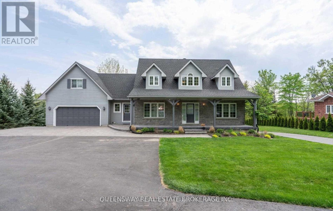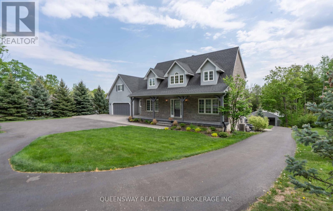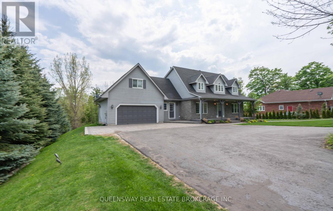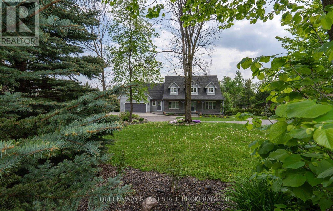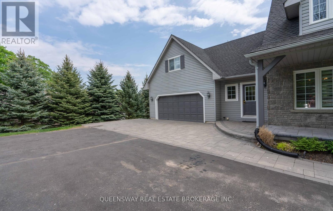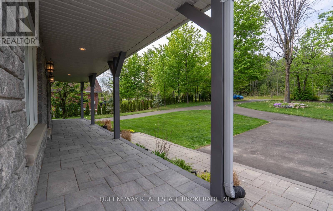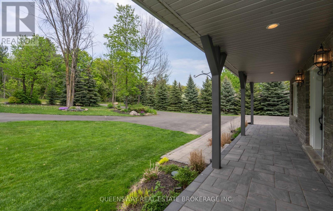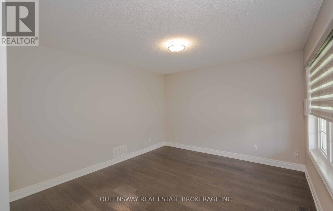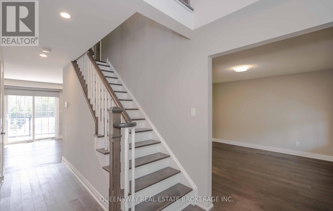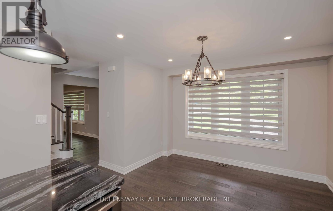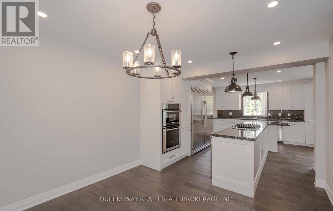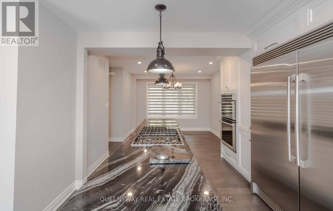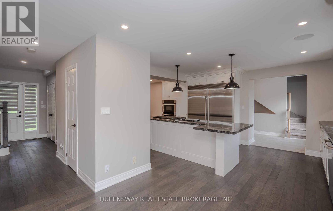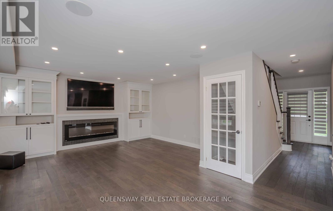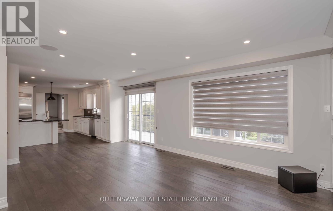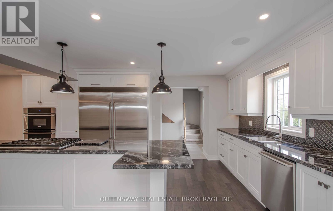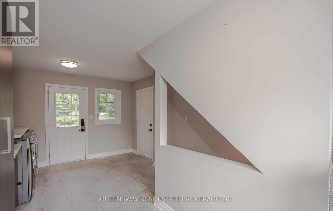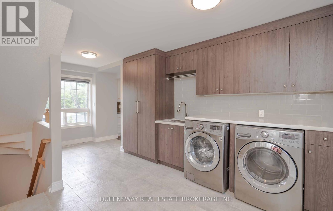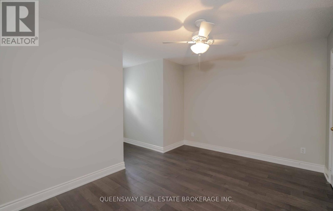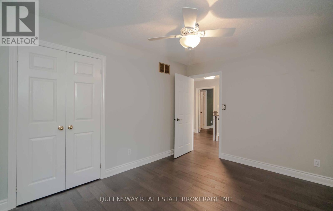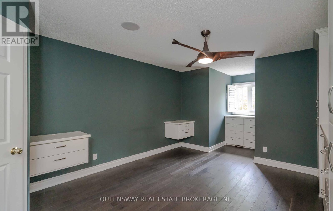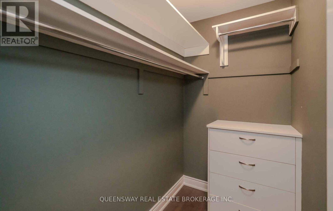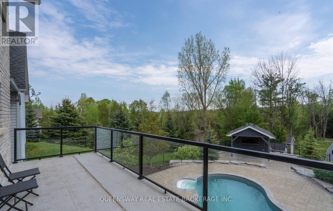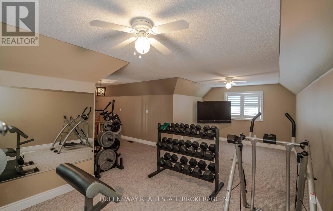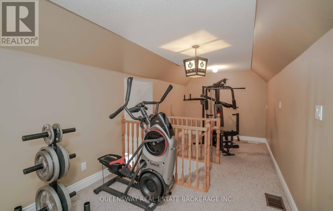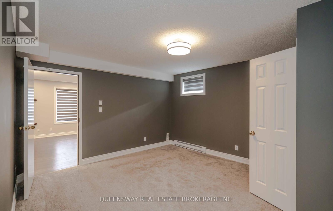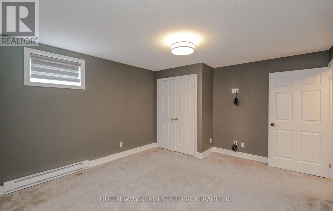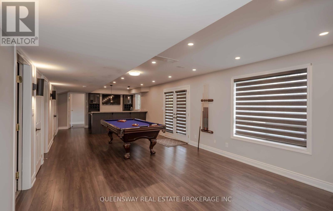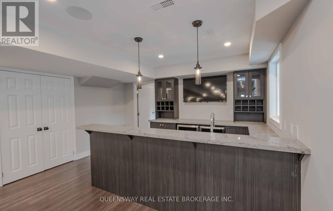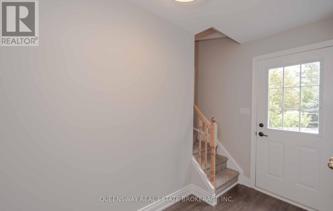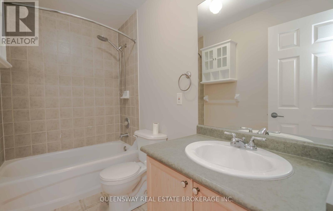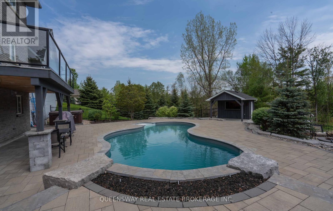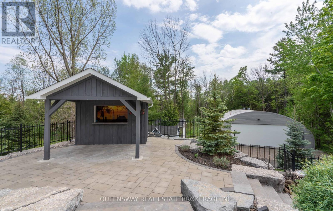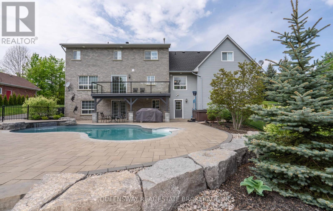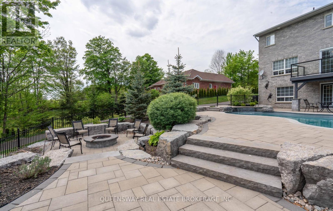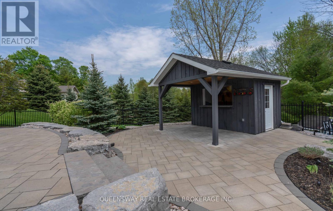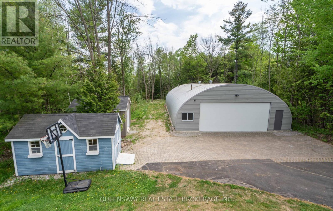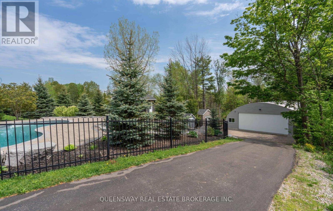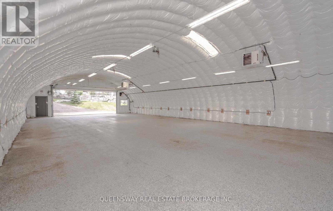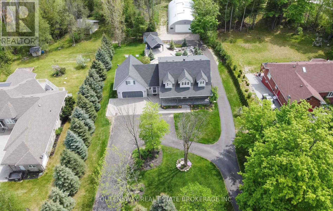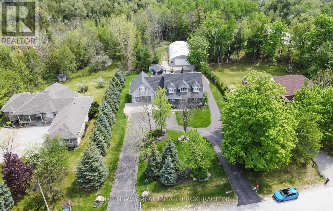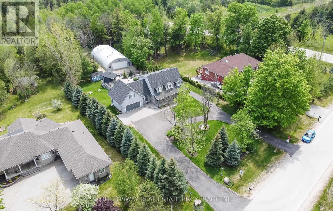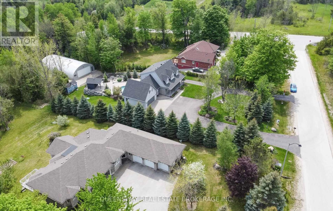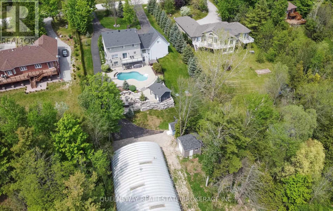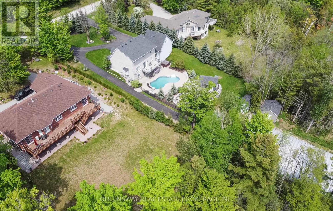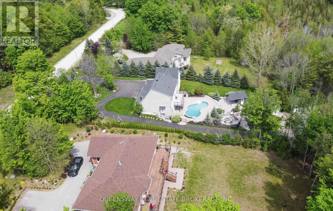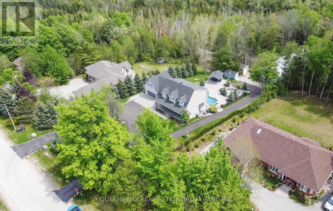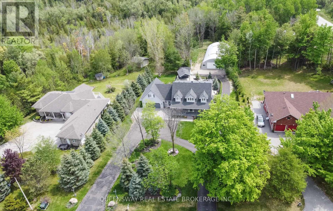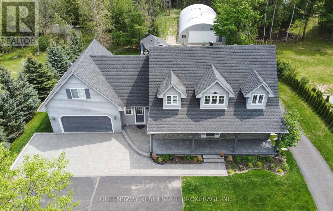1841 Forest Valley Drive Innisfil, Ontario L9S 4A4
$2,300,000
Nestled in a prestigious neighborhood, this one-of-a-kind home boasts nearly 3,900 sq ft of living space, including a remarkable, fully insulated and vented workshop perfect for hobbyists, car enthusiasts, or entrepreneurs. The workshop offers an impressive capacity for up to 16 cars, making it an exceptional feature of the property. With a walkout basement and set on a sprawling 1.57-acre lot just off Hwy 400, the home also includes a fully upgraded kitchen, an in-ground heated swimming pool, and beautifully landscaped grounds. For outdoor entertainment, enjoy a custom cabana and jacuzzi, creating an ideal setting for gatherings and relaxation. The property is also equipped with an indoor and outdoor speaker system for ultimate enjoyment. This luxurious home combines top-tier finishes with unrivaled functionality and outdoor appeal. Don't miss this rare opportunity its a must-see! (id:60365)
Property Details
| MLS® Number | N12336721 |
| Property Type | Single Family |
| Community Name | Rural Innisfil |
| AmenitiesNearBy | Park |
| Features | Wooded Area |
| ParkingSpaceTotal | 12 |
| PoolType | Inground Pool |
| Structure | Drive Shed, Workshop |
Building
| BathroomTotal | 4 |
| BedroomsAboveGround | 3 |
| BedroomsBelowGround | 1 |
| BedroomsTotal | 4 |
| Age | 16 To 30 Years |
| Appliances | Water Heater, Dryer, Garage Door Opener, Microwave, Oven, Stove, Washer, Water Softener, Refrigerator |
| BasementDevelopment | Finished |
| BasementFeatures | Walk Out |
| BasementType | Full (finished) |
| ConstructionStyleAttachment | Detached |
| CoolingType | Central Air Conditioning |
| ExteriorFinish | Stone, Vinyl Siding |
| FireplacePresent | Yes |
| FlooringType | Carpeted, Hardwood, Vinyl |
| FoundationType | Concrete |
| HalfBathTotal | 1 |
| HeatingFuel | Natural Gas |
| HeatingType | Forced Air |
| StoriesTotal | 2 |
| SizeInterior | 2500 - 3000 Sqft |
| Type | House |
| UtilityWater | Municipal Water |
Parking
| Attached Garage | |
| Garage |
Land
| Acreage | No |
| LandAmenities | Park |
| Sewer | Septic System |
| SizeDepth | 599 Ft |
| SizeFrontage | 114 Ft ,9 In |
| SizeIrregular | 114.8 X 599 Ft ; 1.56 Acres |
| SizeTotalText | 114.8 X 599 Ft ; 1.56 Acres|1/2 - 1.99 Acres |
| ZoningDescription | Re-2 |
Rooms
| Level | Type | Length | Width | Dimensions |
|---|---|---|---|---|
| Second Level | Primary Bedroom | 4.6 m | 3.94 m | 4.6 m x 3.94 m |
| Second Level | Bedroom 2 | 3.99 m | 3.02 m | 3.99 m x 3.02 m |
| Second Level | Bedroom 3 | 3.99 m | 3.02 m | 3.99 m x 3.02 m |
| Second Level | Storage | 6.12 m | 5.82 m | 6.12 m x 5.82 m |
| Lower Level | Bedroom 4 | 4.24 m | 3.84 m | 4.24 m x 3.84 m |
| Lower Level | Recreational, Games Room | 10.59 m | 4.17 m | 10.59 m x 4.17 m |
| Main Level | Dining Room | 3.38 m | 3.07 m | 3.38 m x 3.07 m |
| Main Level | Living Room | 4.98 m | 4.85 m | 4.98 m x 4.85 m |
| Main Level | Office | 3.94 m | 3.56 m | 3.94 m x 3.56 m |
| Main Level | Laundry Room | 3 m | 3 m | 3 m x 3 m |
Utilities
| Electricity | Available |
https://www.realtor.ca/real-estate/28716321/1841-forest-valley-drive-innisfil-rural-innisfil
Liliya Perepiolkin
Salesperson
8 Hornell Street
Toronto, Ontario M8Z 1X2

