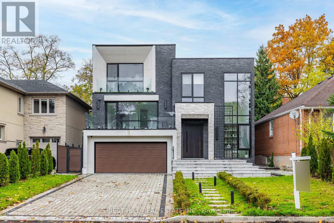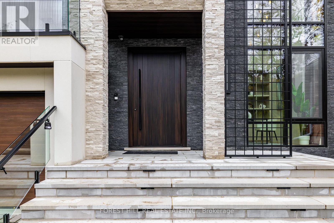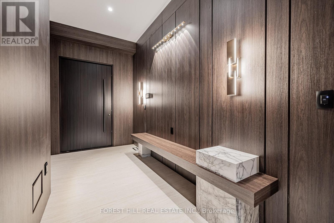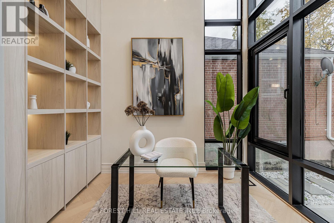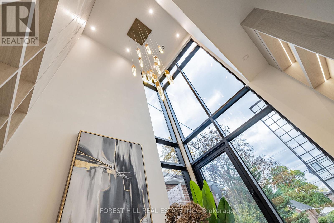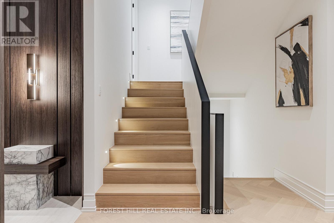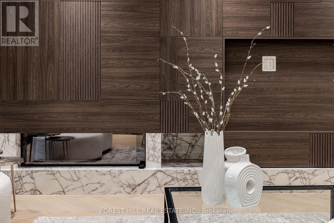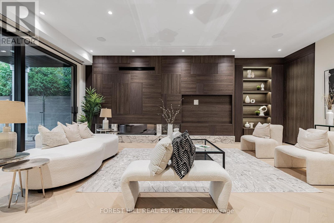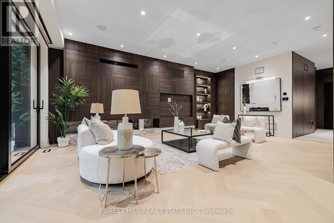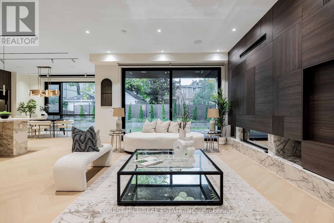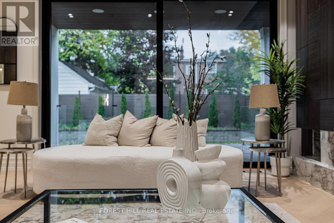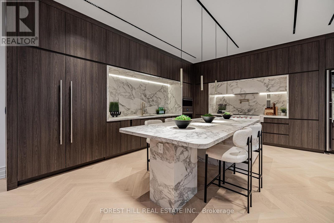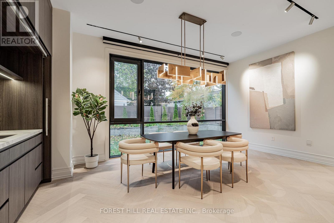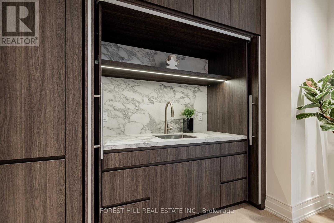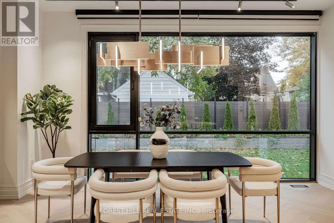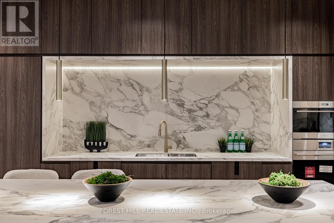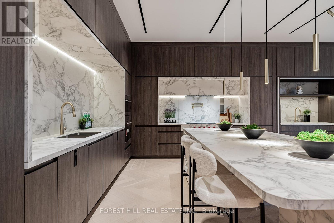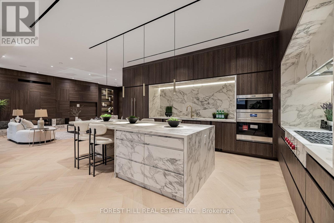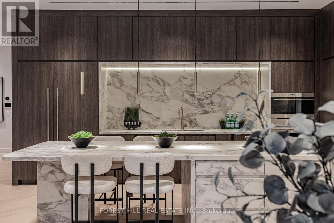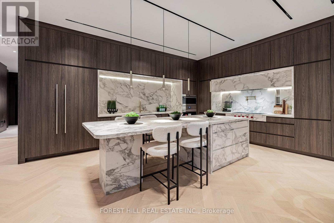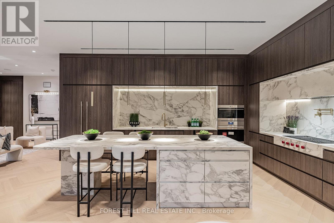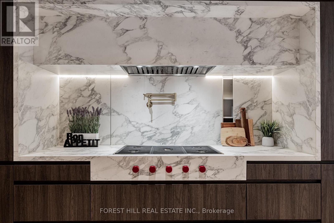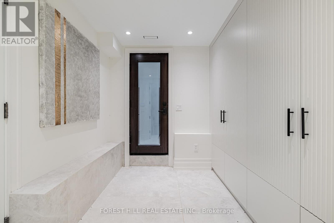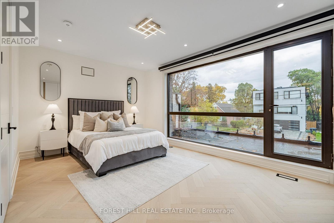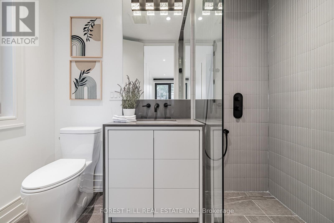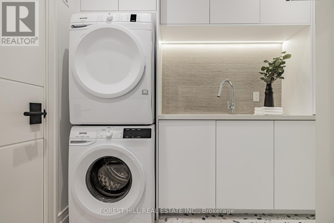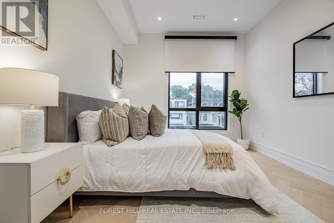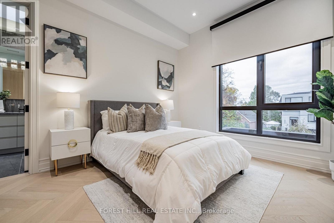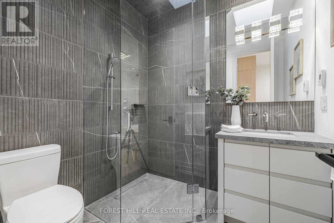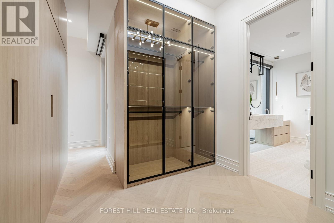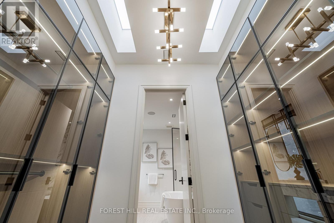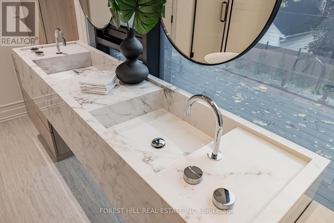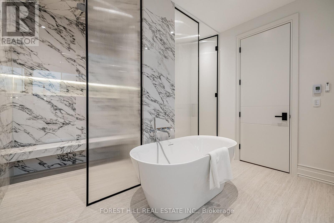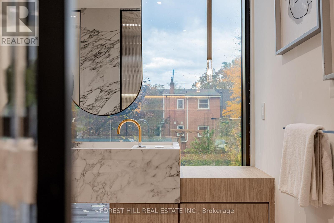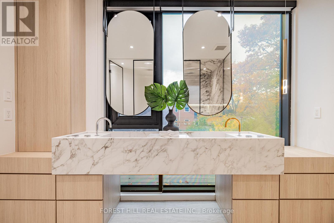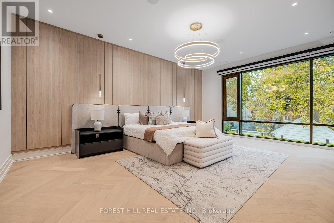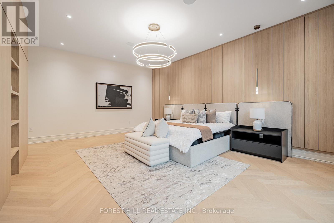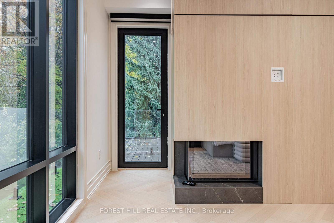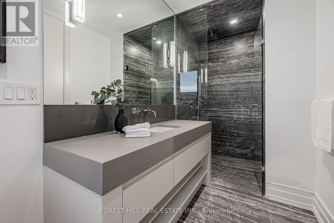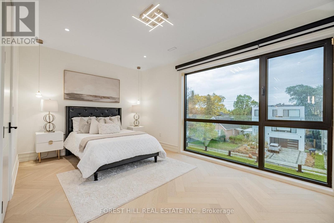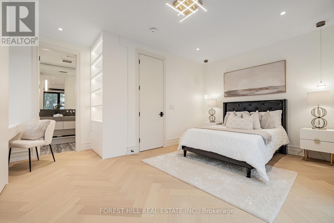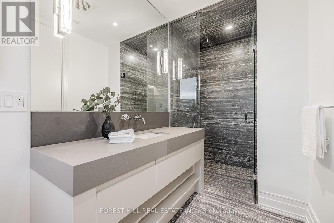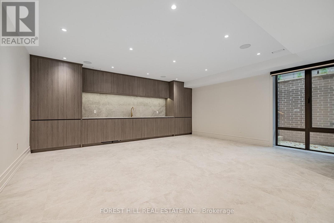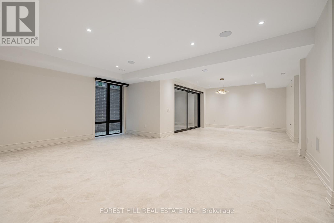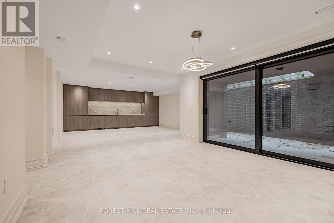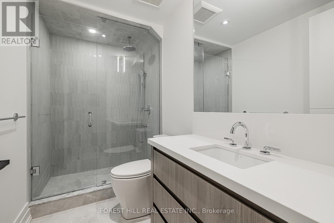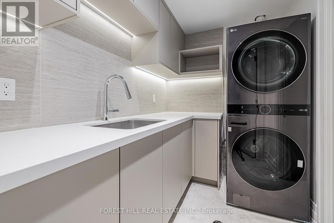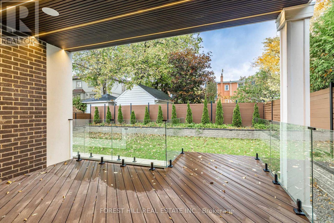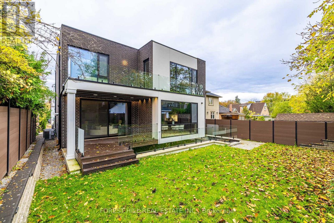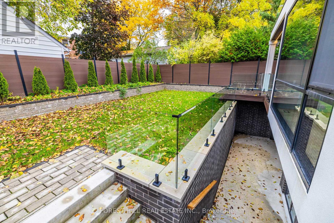184 Poyntz Avenue Toronto, Ontario M2N 1J6
$4,098,000
**Welcome to ***LUXURIOUS***EXCEPTIONAL----JEWEL, Custom-Built in 2024 Residence------ONE OF A KIND/Impeccable Quality in area-----Spacious, 4000 sq.ft(1st/2nd floors) UNIQUE-Stylish living area + Prof. finished w/out basement***This home is perfect for discerning buyers seeking luxury, comfort, and style***Enter to find a "STUNNING" foyer with rich panelled-----The main floor office provides a refined retreat and soaring ceilings(approximately 21ft) draw your eye upward.This home offers spaciously-designed, open concept living/dining rooms, and the home's elegant-posture & airy atmosphere. Heated Driveway + Heated all washroom& basement The dream gourmet kitchen offers a top-of-the-line appliance(SUBZERO & WOLF BRAND) tunning large centre islands & pot filler, indirect lightings and seamless flow into a spacious breakfast area leading to the sundeck-open view of backyard.The fully finished walk-out basement includes heated floors thru-out, a large recreation room area with wet bar, a 2nd laundry room.Walking distance to parks, ravine, tennis court, shopping, restaurants, schools, TTC and 401. (id:60365)
Property Details
| MLS® Number | C12503520 |
| Property Type | Single Family |
| Community Name | Lansing-Westgate |
| AmenitiesNearBy | Park, Place Of Worship, Public Transit, Schools |
| CommunityFeatures | Community Centre |
| EquipmentType | Water Heater |
| Features | Sump Pump |
| ParkingSpaceTotal | 6 |
| RentalEquipmentType | Water Heater |
| Structure | Porch |
Building
| BathroomTotal | 6 |
| BedroomsAboveGround | 4 |
| BedroomsBelowGround | 1 |
| BedroomsTotal | 5 |
| Age | 0 To 5 Years |
| Amenities | Separate Heating Controls |
| Appliances | Central Vacuum, Garage Door Opener Remote(s), Oven - Built-in, Blinds, Cooktop, Dishwasher, Dryer, Microwave, Oven, Washer, Refrigerator |
| BasementDevelopment | Finished |
| BasementFeatures | Walk Out |
| BasementType | N/a, N/a (finished) |
| ConstructionStyleAttachment | Detached |
| CoolingType | Central Air Conditioning |
| ExteriorFinish | Brick, Stone |
| FireProtection | Smoke Detectors, Alarm System |
| FireplacePresent | Yes |
| FlooringType | Porcelain Tile, Hardwood |
| FoundationType | Concrete |
| HalfBathTotal | 1 |
| HeatingFuel | Natural Gas |
| HeatingType | Forced Air |
| StoriesTotal | 3 |
| SizeInterior | 3500 - 5000 Sqft |
| Type | House |
| UtilityWater | Municipal Water |
Parking
| Attached Garage | |
| Garage |
Land
| Acreage | No |
| FenceType | Fenced Yard |
| LandAmenities | Park, Place Of Worship, Public Transit, Schools |
| LandscapeFeatures | Landscaped |
| Sewer | Sanitary Sewer |
| SizeDepth | 110 Ft |
| SizeFrontage | 50 Ft |
| SizeIrregular | 50 X 110 Ft ; Fenced Lot--sundeck:close To Yonge St |
| SizeTotalText | 50 X 110 Ft ; Fenced Lot--sundeck:close To Yonge St |
| ZoningDescription | Residential |
Rooms
| Level | Type | Length | Width | Dimensions |
|---|---|---|---|---|
| Second Level | Primary Bedroom | 6.4 m | 4.5 m | 6.4 m x 4.5 m |
| Second Level | Bedroom 3 | 3.56 m | 3.3 m | 3.56 m x 3.3 m |
| Second Level | Laundry Room | Measurements not available | ||
| Third Level | Bedroom 4 | 4.85 m | 3.29 m | 4.85 m x 3.29 m |
| Basement | Recreational, Games Room | 11.04 m | 6.42 m | 11.04 m x 6.42 m |
| Basement | Den | Measurements not available | ||
| Basement | Laundry Room | Measurements not available | ||
| Lower Level | Mud Room | Measurements not available | ||
| Main Level | Foyer | 3.96 m | 1.92 m | 3.96 m x 1.92 m |
| Main Level | Library | 2.88 m | 2.45 m | 2.88 m x 2.45 m |
| Main Level | Great Room | 11.76 m | 4.54 m | 11.76 m x 4.54 m |
| Main Level | Dining Room | 9.84 m | 11.2 m | 9.84 m x 11.2 m |
| Main Level | Kitchen | 14.7 m | 11.9 m | 14.7 m x 11.9 m |
| In Between | Bedroom 2 | 11.2 m | 9.84 m | 11.2 m x 9.84 m |
Utilities
| Cable | Available |
| Electricity | Installed |
| Sewer | Installed |
Bella Lee
Broker
15 Lesmill Rd Unit 1
Toronto, Ontario M3B 2T3
Winston Xu
Broker
15 Lesmill Rd Unit 1
Toronto, Ontario M3B 2T3

