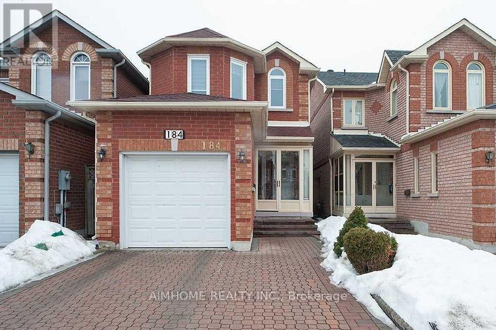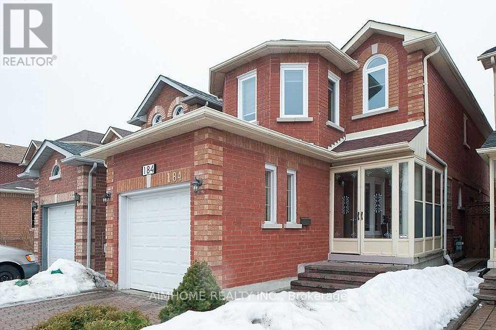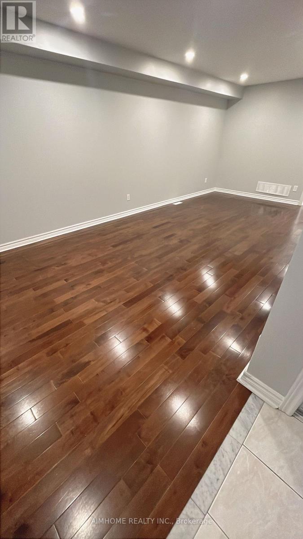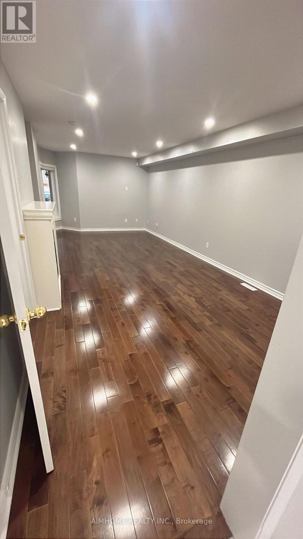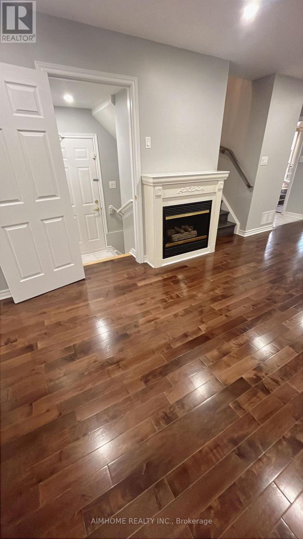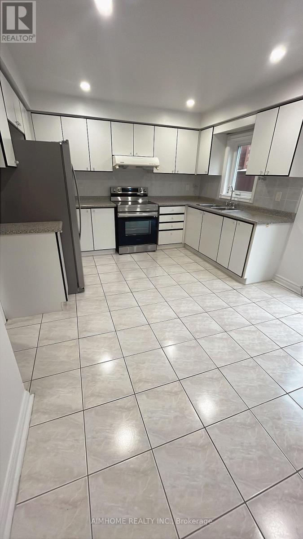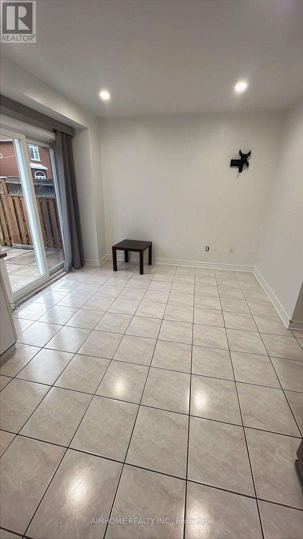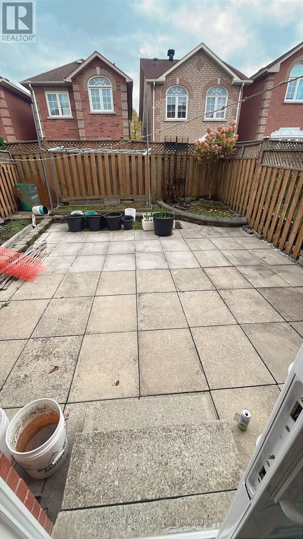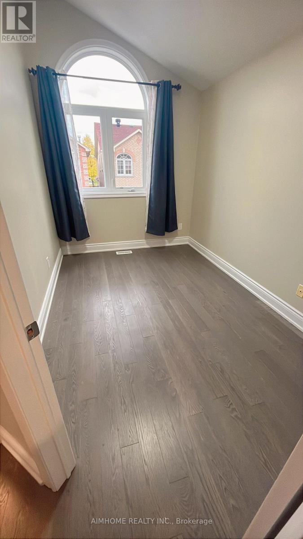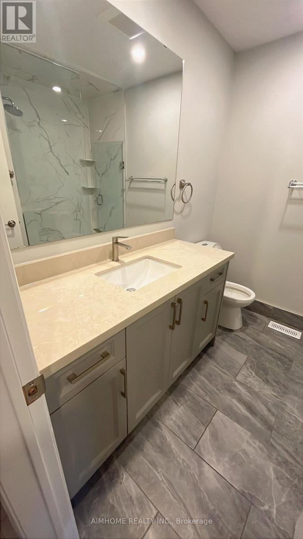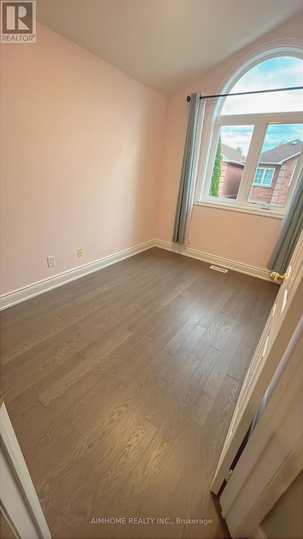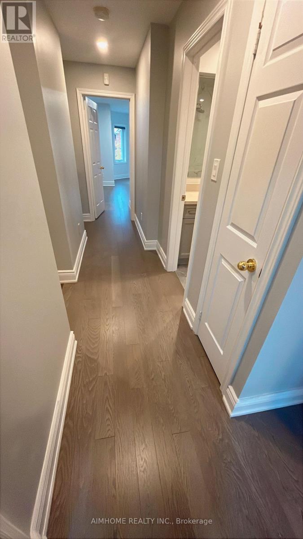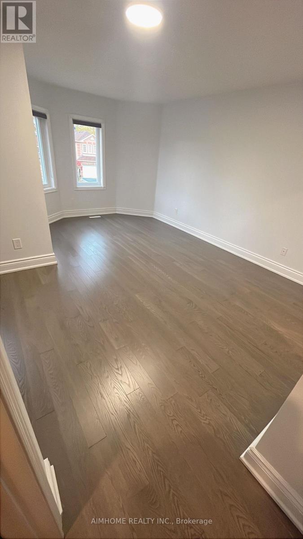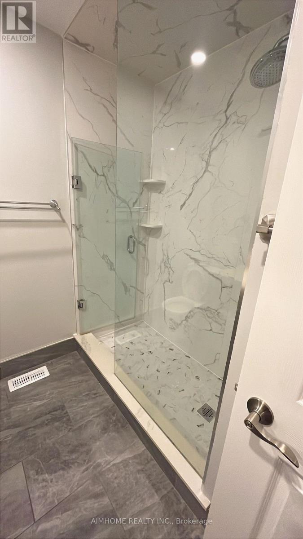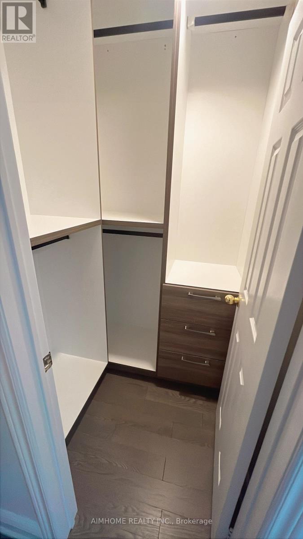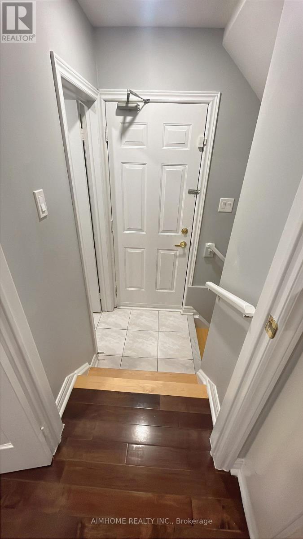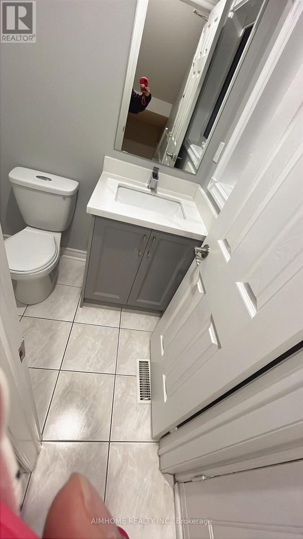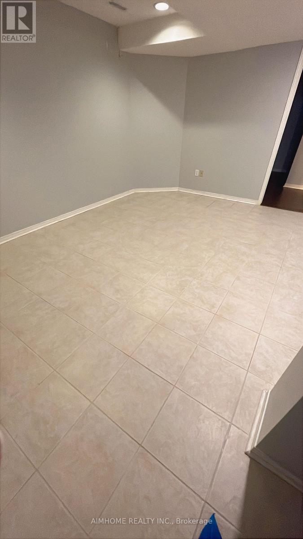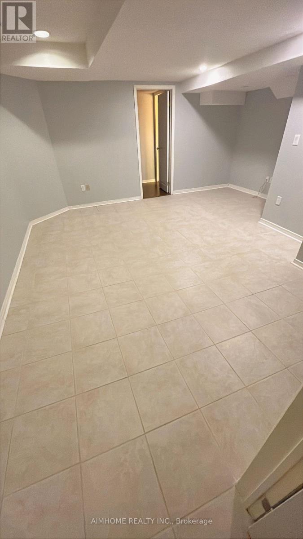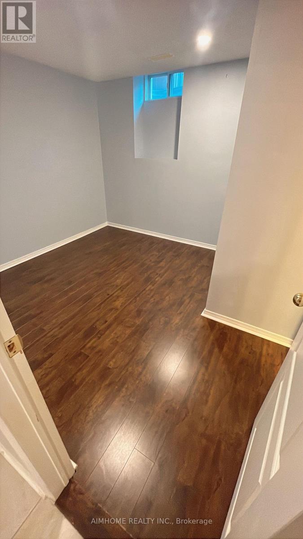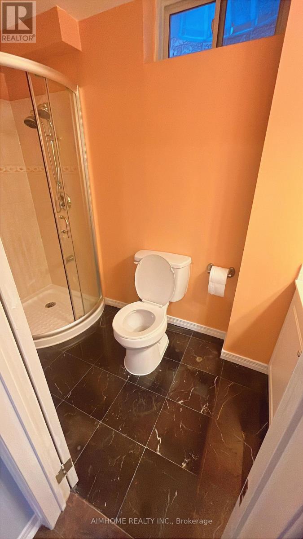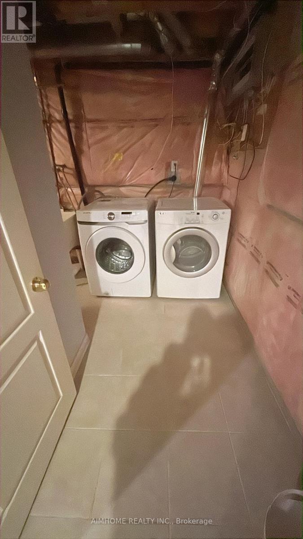184 Milliken Meadows Drive Markham, Ontario L3R 0V6
4 Bedroom
4 Bathroom
1500 - 2000 sqft
Fireplace
Central Air Conditioning
Forced Air
$3,600 Monthly
High Demand Markham Location Near Pacific Mall/Market Village! Well Maintained Entire House For Lease. With 3+1Bedrooms And 4 Bathrooms. Newly renovated and painted. Close To All Amenities: School, Restaurant, Shopping Mall, Supermarket, Ttc & More. Finished Basement W/Separated Entrance & 1 Bedroom. (id:60365)
Property Details
| MLS® Number | N12519762 |
| Property Type | Single Family |
| Community Name | Milliken Mills West |
| Features | Carpet Free |
| ParkingSpaceTotal | 3 |
Building
| BathroomTotal | 4 |
| BedroomsAboveGround | 3 |
| BedroomsBelowGround | 1 |
| BedroomsTotal | 4 |
| BasementDevelopment | Finished |
| BasementFeatures | Separate Entrance |
| BasementType | N/a (finished), N/a |
| ConstructionStyleAttachment | Link |
| CoolingType | Central Air Conditioning |
| ExteriorFinish | Brick |
| FireplacePresent | Yes |
| FlooringType | Ceramic, Laminate |
| FoundationType | Block |
| HalfBathTotal | 1 |
| HeatingFuel | Natural Gas |
| HeatingType | Forced Air |
| StoriesTotal | 2 |
| SizeInterior | 1500 - 2000 Sqft |
| Type | House |
| UtilityWater | Municipal Water |
Parking
| Attached Garage | |
| Garage |
Land
| Acreage | No |
| Sewer | Sanitary Sewer |
| SizeDepth | 103 Ft ,4 In |
| SizeFrontage | 22 Ft ,6 In |
| SizeIrregular | 22.5 X 103.4 Ft |
| SizeTotalText | 22.5 X 103.4 Ft |
Rooms
| Level | Type | Length | Width | Dimensions |
|---|---|---|---|---|
| Second Level | Primary Bedroom | 5.97 m | 4.92 m | 5.97 m x 4.92 m |
| Second Level | Bedroom 2 | 3.96 m | 2.42 m | 3.96 m x 2.42 m |
| Second Level | Bedroom 3 | 3.48 m | 2.42 m | 3.48 m x 2.42 m |
| Basement | Bedroom | 3.3 m | 2.99 m | 3.3 m x 2.99 m |
| Basement | Recreational, Games Room | 4.67 m | 4.1 m | 4.67 m x 4.1 m |
| Main Level | Living Room | 7.28 m | 3.32 m | 7.28 m x 3.32 m |
| Main Level | Dining Room | 7.28 m | 3.32 m | 7.28 m x 3.32 m |
| Main Level | Kitchen | 3.52 m | 2.41 m | 3.52 m x 2.41 m |
| Main Level | Eating Area | 3.52 m | 2.54 m | 3.52 m x 2.54 m |
Karen Zhang
Salesperson
Aimhome Realty Inc.

