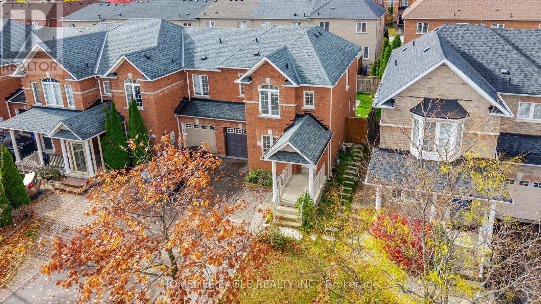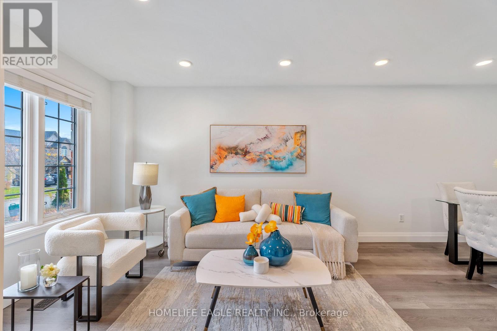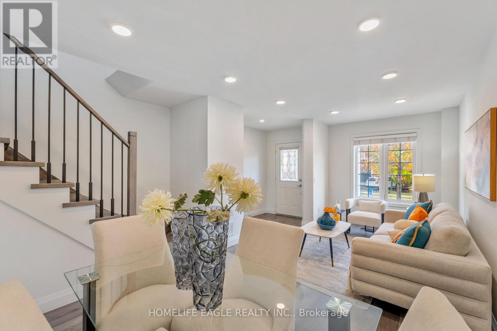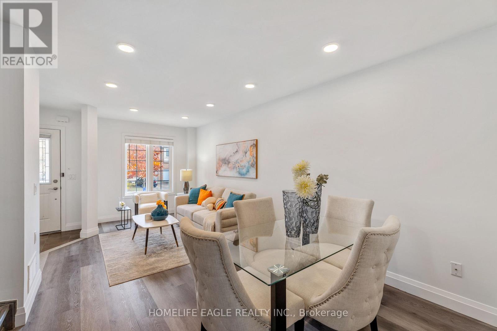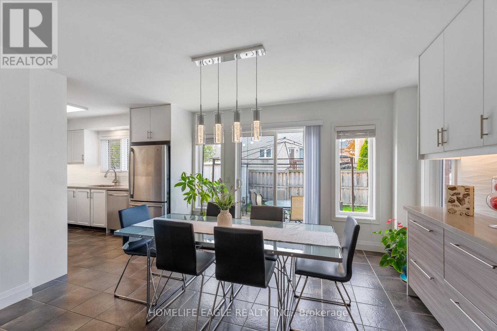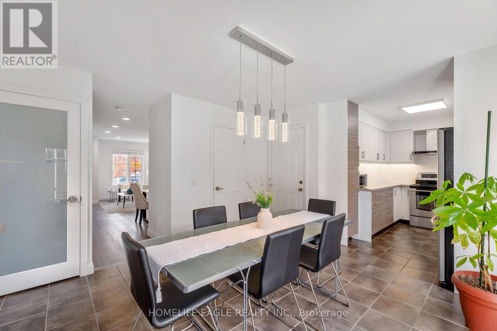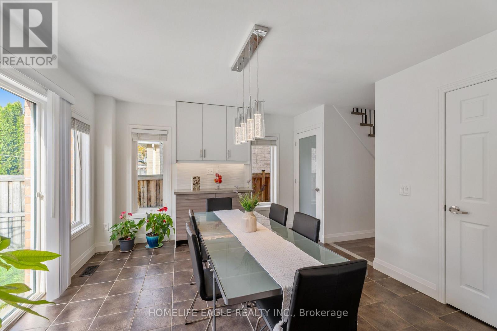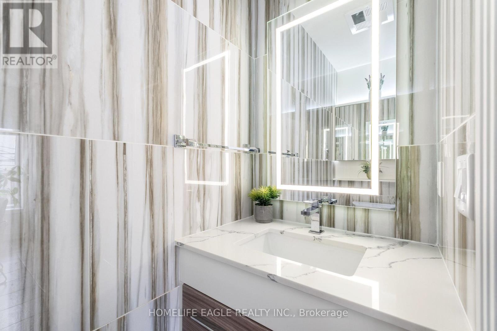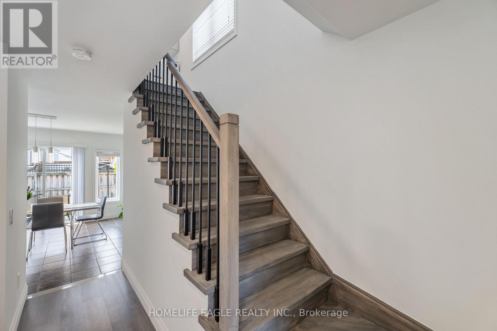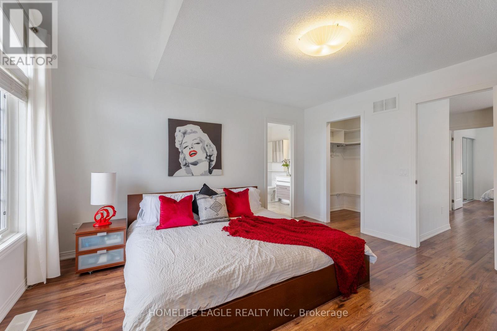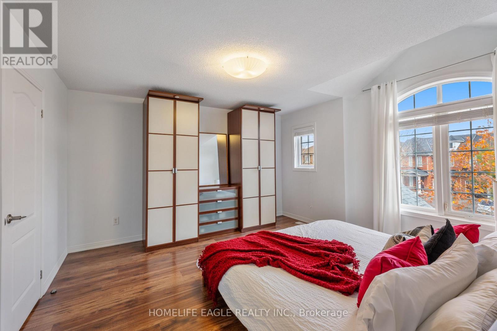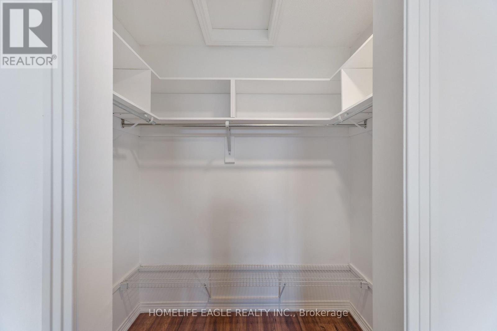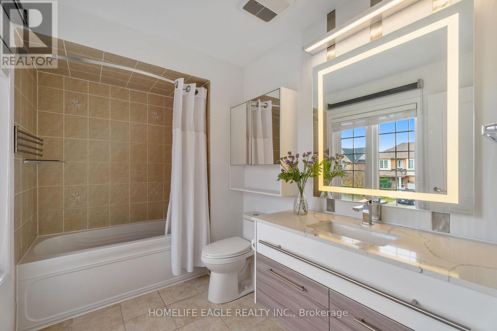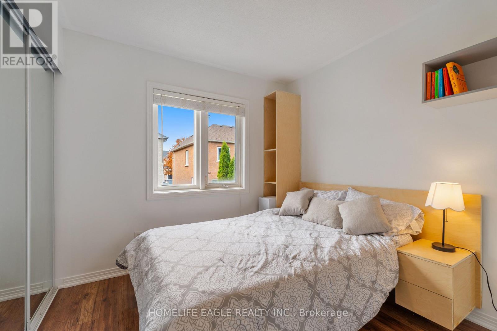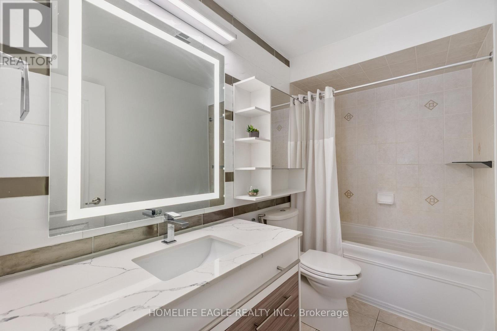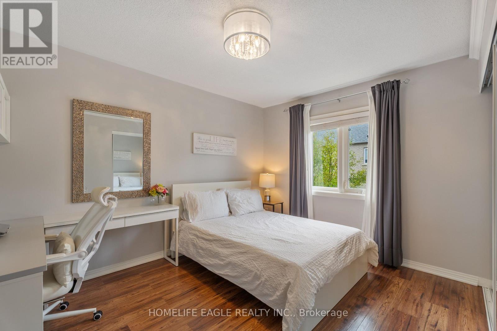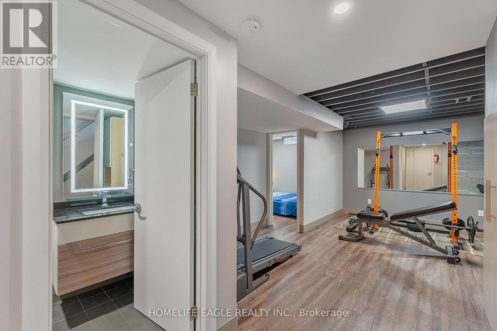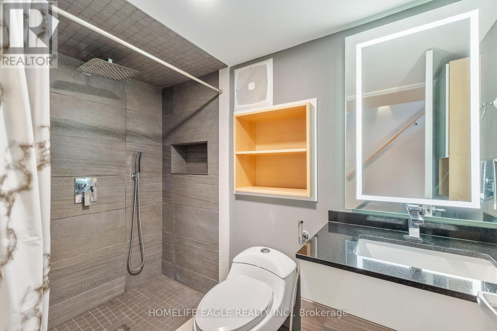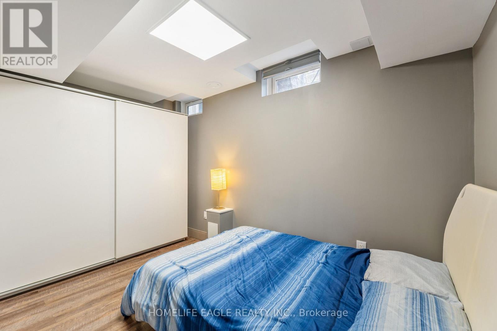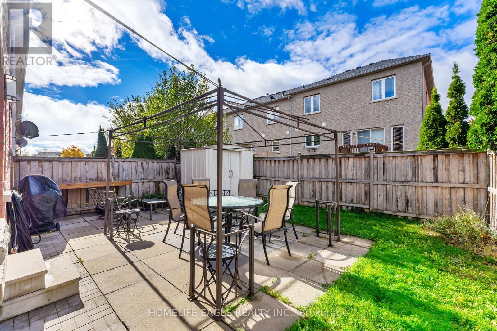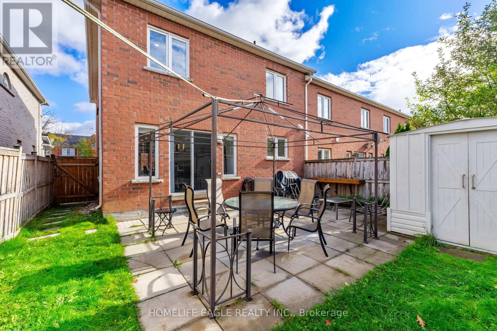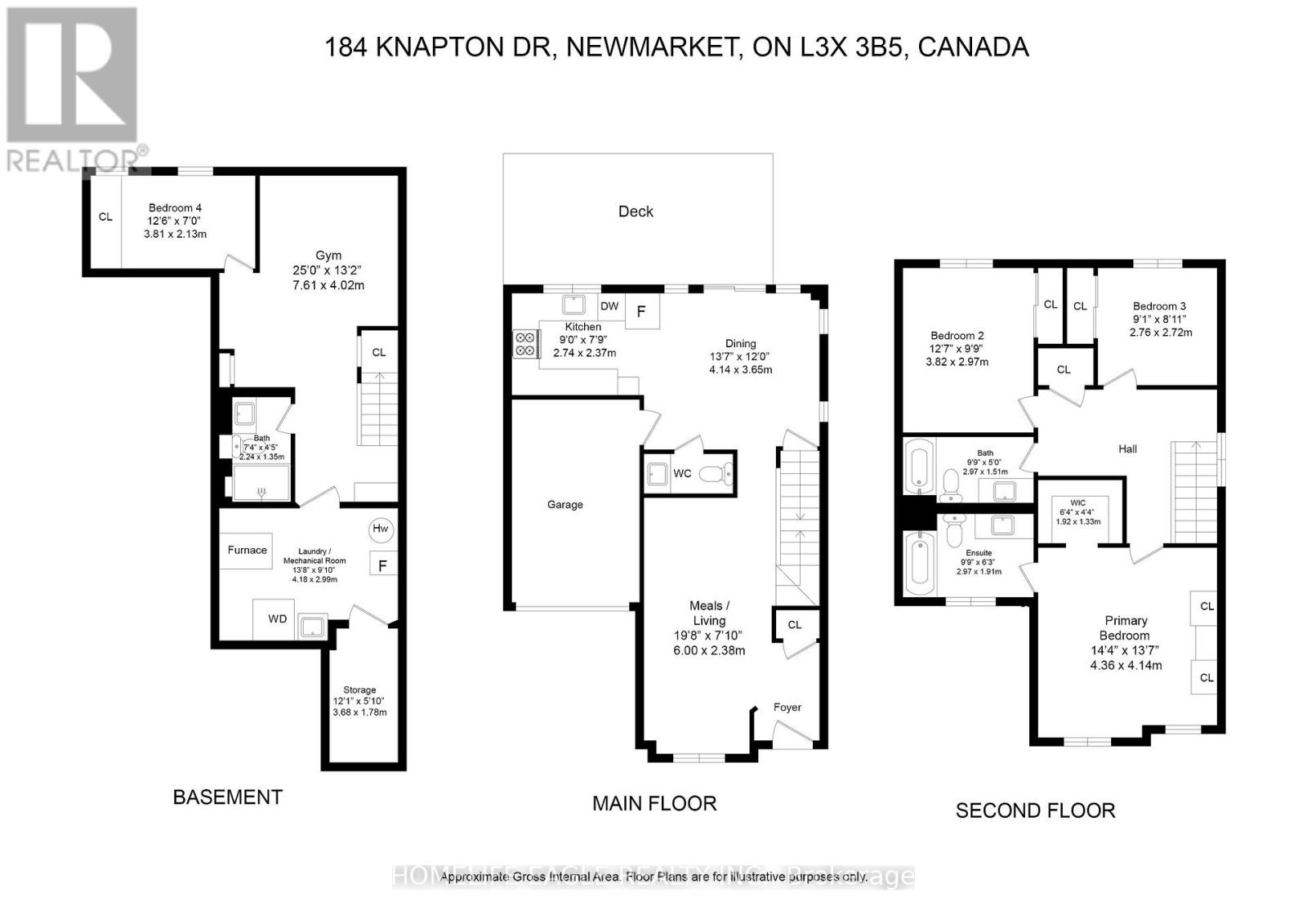184 Knapton Drive Newmarket, Ontario L3X 3B5
$898,900
Perfect 3+1 Bedroom & 4 Bathrooms Freehold End Unit Townhome * Located In Newmarket's Prestigious Neighbourhood Woodland Hills Community * Beautiful Curb Appeal W/ Brick Exterior * Open Concept Living / Dining Area * Freshly Painted Throughout * Smoothed Ceiling * PotLights * Fully Upgraded Kitchen * Quartz Countertops * Backsplash * S/S Appliances * Bright Breakfast Area W/ Walkout To A Fully Fenced Interlock Backyard W/ A Gazebo & Shed * New Laminate Floors & Railing * Large Windows Throughout * Spacious Primary Bedroom W/ Walk-In Closet & Spa like Ensuite * All Bedrooms Offer Ample Space W/ Large Windows & Closets * Finished Basement Featuring A Bedroom & 3 Piece Bathroom * Move in Ready! Minutes To Schools, Parks, Trails & Shops * VIVA & The GO Transit, Upper Canada Mall, Restaurants & More! **Must See** Don't Miss This Perfect Family Home! * (id:60365)
Open House
This property has open houses!
1:00 pm
Ends at:4:00 pm
1:00 pm
Ends at:4:00 pm
Property Details
| MLS® Number | N12523434 |
| Property Type | Single Family |
| Community Name | Woodland Hill |
| Features | Carpet Free |
| ParkingSpaceTotal | 4 |
Building
| BathroomTotal | 4 |
| BedroomsAboveGround | 3 |
| BedroomsBelowGround | 1 |
| BedroomsTotal | 4 |
| Appliances | Garage Door Opener Remote(s), Dishwasher, Dryer, Refrigerator |
| BasementDevelopment | Finished |
| BasementType | N/a (finished) |
| ConstructionStyleAttachment | Attached |
| CoolingType | Central Air Conditioning |
| ExteriorFinish | Brick |
| FoundationType | Concrete |
| HalfBathTotal | 1 |
| HeatingFuel | Natural Gas |
| HeatingType | Forced Air |
| StoriesTotal | 2 |
| SizeInterior | 1100 - 1500 Sqft |
| Type | Row / Townhouse |
| UtilityWater | Municipal Water |
Parking
| Garage |
Land
| Acreage | No |
| Sewer | Sanitary Sewer |
| SizeDepth | 83 Ft |
| SizeFrontage | 30 Ft ,2 In |
| SizeIrregular | 30.2 X 83 Ft |
| SizeTotalText | 30.2 X 83 Ft |
Rooms
| Level | Type | Length | Width | Dimensions |
|---|---|---|---|---|
| Lower Level | Exercise Room | 7.61 m | 4.02 m | 7.61 m x 4.02 m |
| Lower Level | Bedroom | 3.81 m | 2.13 m | 3.81 m x 2.13 m |
| Main Level | Living Room | 6 m | 2.4 m | 6 m x 2.4 m |
| Main Level | Dining Room | 4.14 m | 3.7 m | 4.14 m x 3.7 m |
| Main Level | Kitchen | 2.74 m | 2.4 m | 2.74 m x 2.4 m |
| Upper Level | Primary Bedroom | 4.4 m | 4.14 m | 4.4 m x 4.14 m |
| Upper Level | Bedroom 2 | 3.82 m | 3 m | 3.82 m x 3 m |
| Upper Level | Bedroom 3 | 2.8 m | 2.72 m | 2.8 m x 2.72 m |
https://www.realtor.ca/real-estate/29081990/184-knapton-drive-newmarket-woodland-hill-woodland-hill
Hans Ohrstrom
Broker of Record
13025 Yonge St Unit 202
Richmond Hill, Ontario L4E 1A5
Helia Chini
Salesperson
13025 Yonge St Unit 202
Richmond Hill, Ontario L4E 1A5

