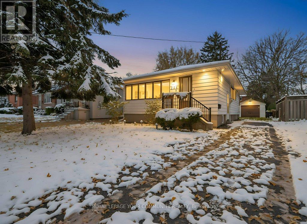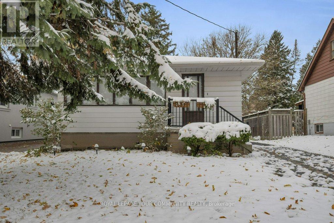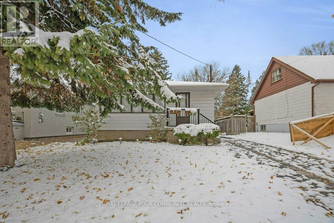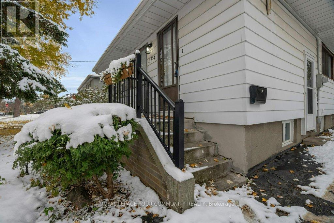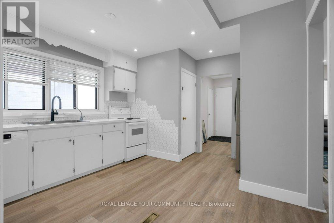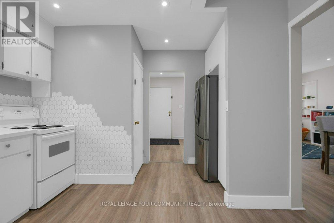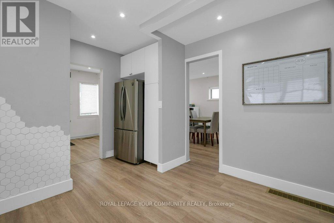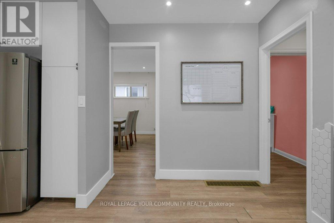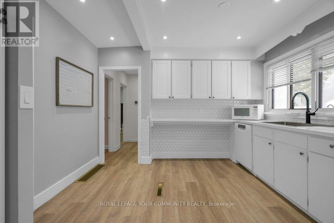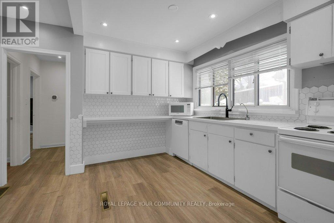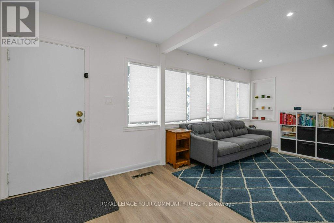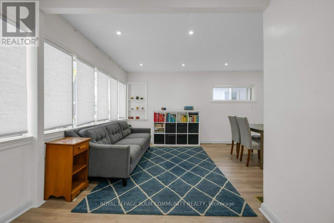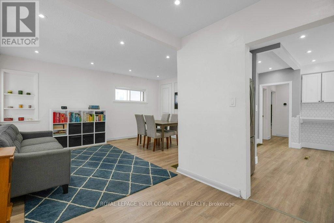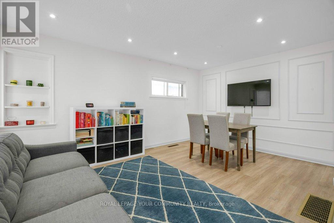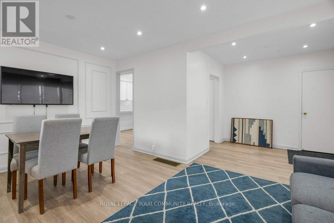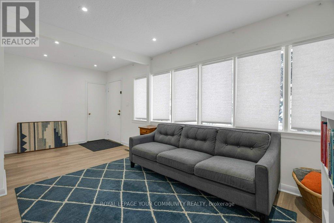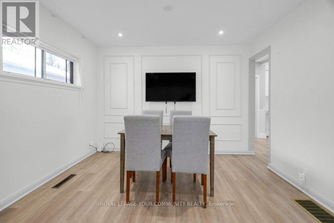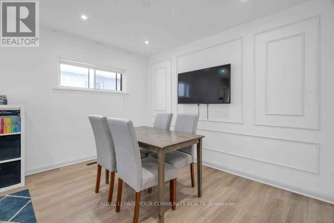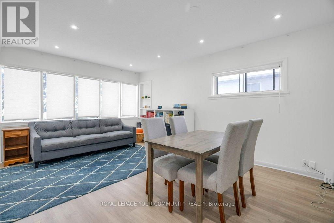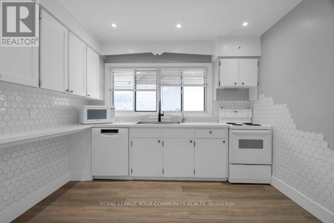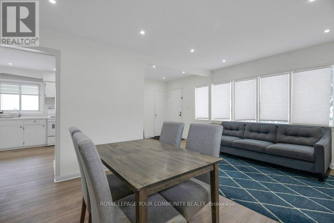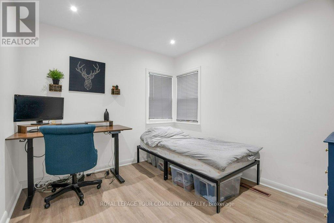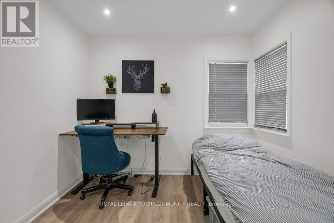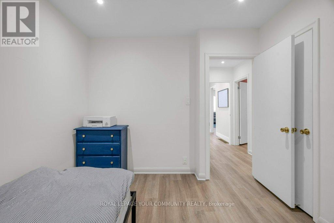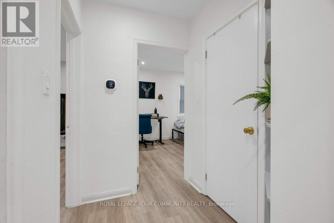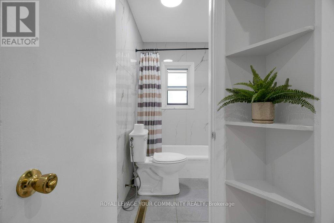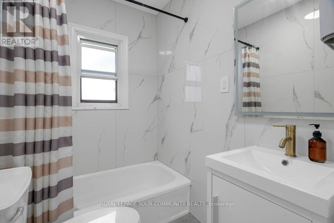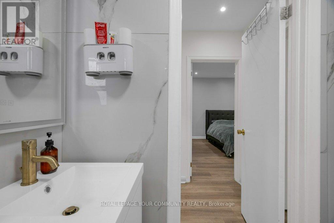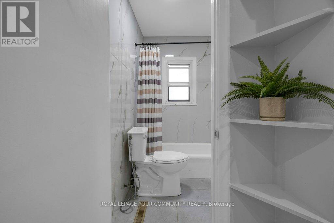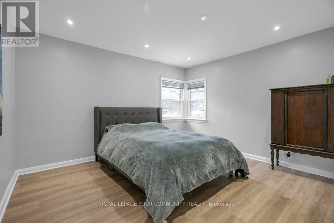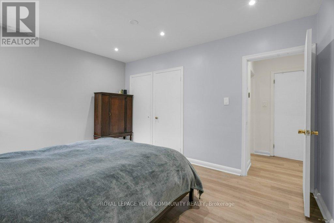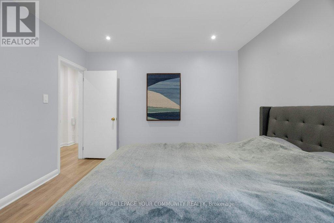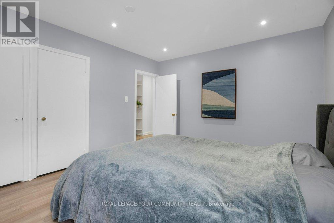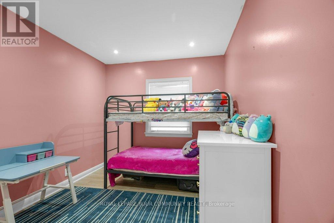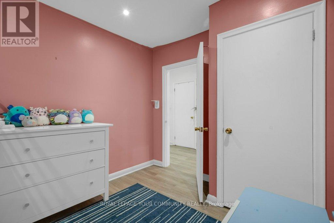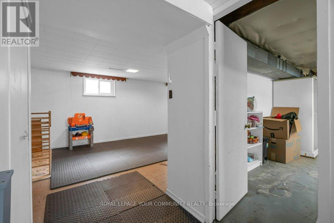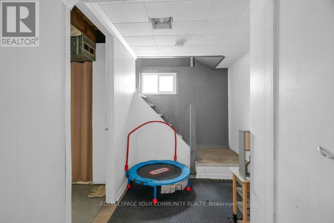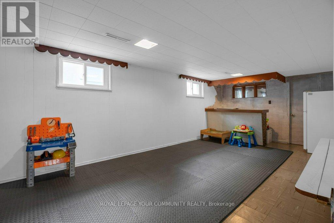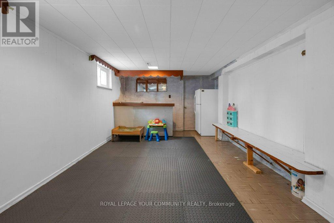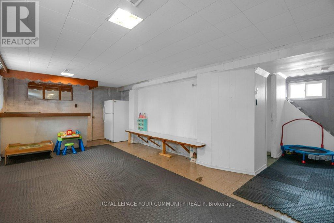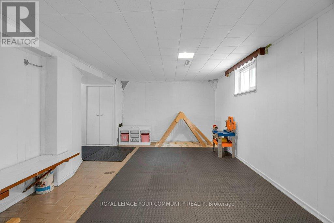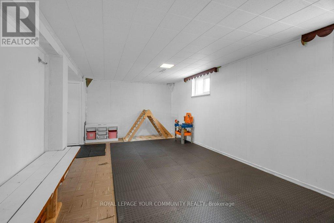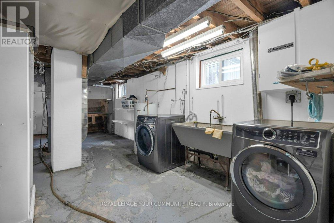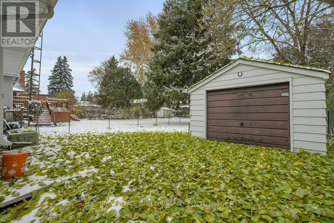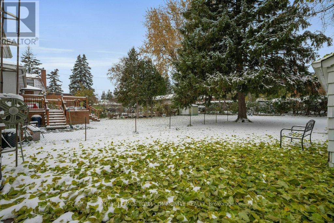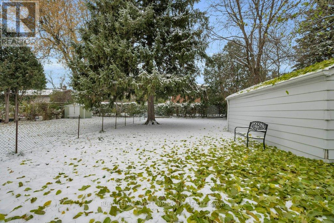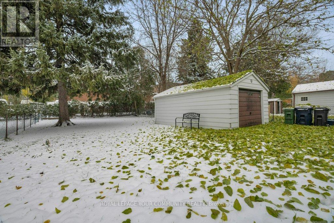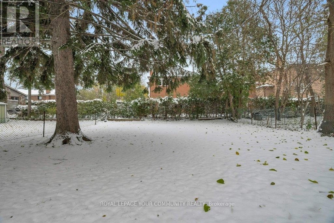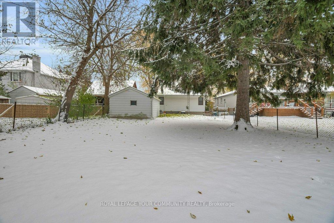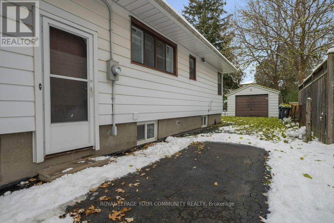184 Hendon Avenue Toronto, Ontario M2M 1A7
$1,199,888
***Rare Opportunity In Prime North York!*** This Charming Bungalow Sits On An Impressive 40 X 150 Ft Lot, Offering Endless Possibilities For Homeowners, Renovators, Handymen, Or Builders. Whether You're Looking To Live In, Renovate, Rebuild, Or Invest, This Property Is A Versatile Canvas Ready For Your Vision. The Home Features A Bright Open-Concept Layout, With Three Spacious Bedrooms On The Main Level And A Partially Finished Basement That Includes A Separate Side Entrance-Perfect For Converting Into A Second Unit, In-Law Suite, Or Income-Generating Rental. The Layout Offers Flexibility For Multi-Generational Living Or Future Expansion. Step Outside To Discover A Fully Detached Garage, A Long Private Driveway, And An Exceptional Backyard-Ideal For Entertaining, Gardening, Or Future Development. The Lot Size Provides Ample Room To Build Your Dream Home Or Add A Garden Suite, Subject To City Approvals. Inside, The Open Design Allows For Easy Reconfiguration, With Generous Natural Light And Solid Bones That Make Renovation Straightforward And Rewarding. Located In A Highly Sought-After Pocket Of North York, You're Just Minutes From TTC Subway Access, Parks, Top-Rated Schools, And The Vibrant Amenities Of Yonge Street. Enjoy The Convenience Of Urban Living With The Tranquility Of A Residential Neighbourhood. Whether You're A First-Time Buyer With Renovation Dreams, A Seasoned Investor Seeking Rental Potential, Or A Builder Looking For A Premium Lot, This Property Checks All The Boxes. Sold As-Is, This Home Invites You To Bring Your Creativity And Transform It Into Something Truly Special. Don't Miss Your Chance To Own A Piece Of North York With Incredible Upside And Unbeatable Location. (id:60365)
Property Details
| MLS® Number | C12562538 |
| Property Type | Single Family |
| Community Name | Newtonbrook West |
| AmenitiesNearBy | Park, Place Of Worship, Public Transit, Schools |
| EquipmentType | Water Heater |
| ParkingSpaceTotal | 5 |
| RentalEquipmentType | Water Heater |
Building
| BathroomTotal | 1 |
| BedroomsAboveGround | 3 |
| BedroomsBelowGround | 1 |
| BedroomsTotal | 4 |
| Appliances | Dishwasher, Dryer, Stove, Washer, Window Coverings, Refrigerator |
| ArchitecturalStyle | Bungalow |
| BasementDevelopment | Partially Finished |
| BasementFeatures | Separate Entrance |
| BasementType | N/a (partially Finished), N/a |
| ConstructionStyleAttachment | Detached |
| CoolingType | None |
| ExteriorFinish | Aluminum Siding |
| FlooringType | Concrete, Laminate, Vinyl |
| FoundationType | Block |
| HeatingFuel | Natural Gas |
| HeatingType | Forced Air |
| StoriesTotal | 1 |
| SizeInterior | 700 - 1100 Sqft |
| Type | House |
| UtilityWater | Municipal Water |
Parking
| Detached Garage | |
| Garage |
Land
| Acreage | No |
| LandAmenities | Park, Place Of Worship, Public Transit, Schools |
| Sewer | Sanitary Sewer |
| SizeDepth | 151 Ft |
| SizeFrontage | 40 Ft |
| SizeIrregular | 40 X 151 Ft |
| SizeTotalText | 40 X 151 Ft |
Rooms
| Level | Type | Length | Width | Dimensions |
|---|---|---|---|---|
| Basement | Utility Room | 9.55 m | 3.43 m | 9.55 m x 3.43 m |
| Basement | Recreational, Games Room | 7.18 m | 5.87 m | 7.18 m x 5.87 m |
| Basement | Bedroom | 3.43 m | 3.11 m | 3.43 m x 3.11 m |
| Main Level | Living Room | 3.49 m | 2.63 m | 3.49 m x 2.63 m |
| Main Level | Dining Room | 3.49 m | 2.34 m | 3.49 m x 2.34 m |
| Main Level | Kitchen | 4.18 m | 3.53 m | 4.18 m x 3.53 m |
| Main Level | Primary Bedroom | 3.98 m | 3.48 m | 3.98 m x 3.48 m |
| Main Level | Bedroom 2 | 3.45 m | 2.74 m | 3.45 m x 2.74 m |
| Ground Level | Foyer | 2.46 m | 2.61 m | 2.46 m x 2.61 m |
| Ground Level | Bedroom 3 | 3.24 m | 2.88 m | 3.24 m x 2.88 m |
Shawn Zigelstein
Broker
65b West Beaver Creek Rd 2/fl
Richmond Hill, Ontario L4B 1K4

