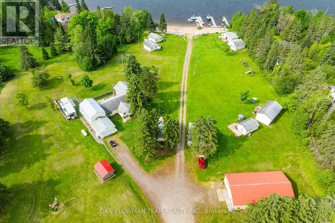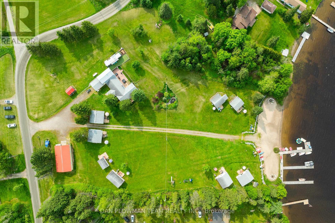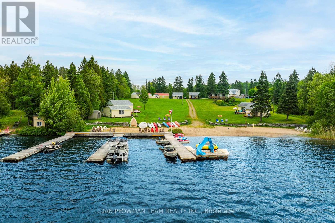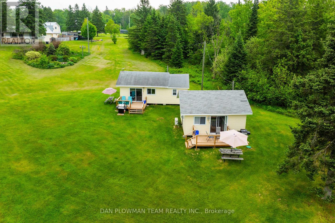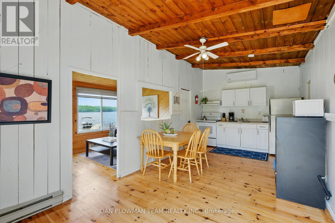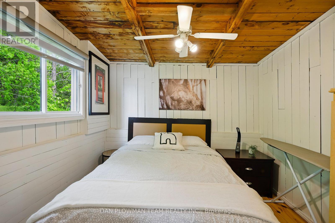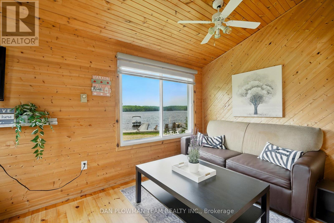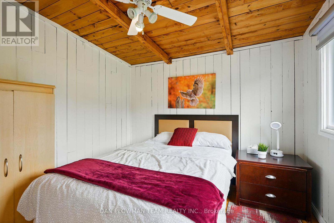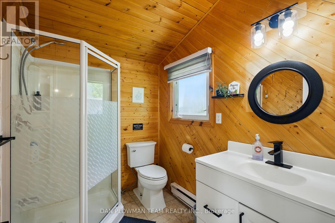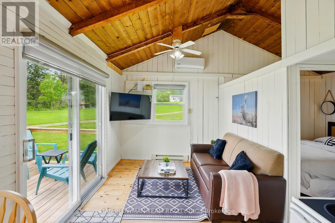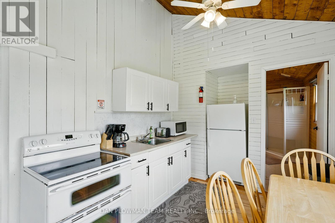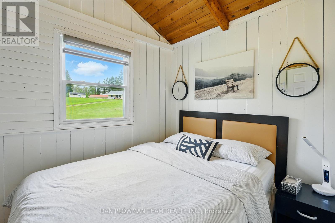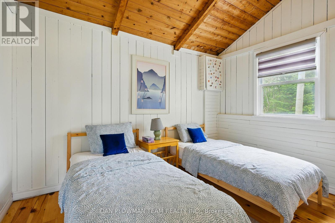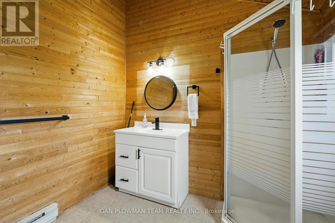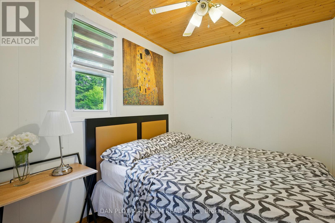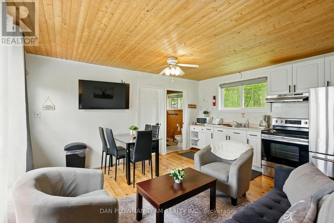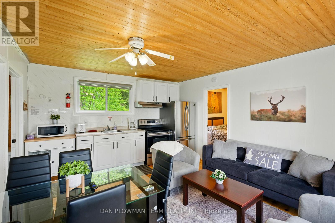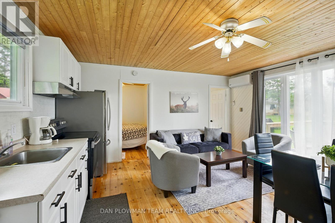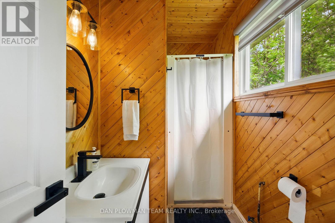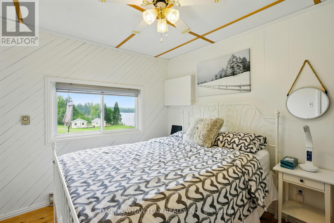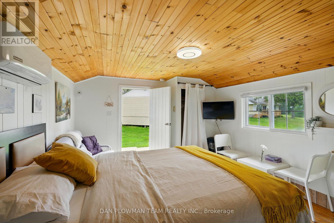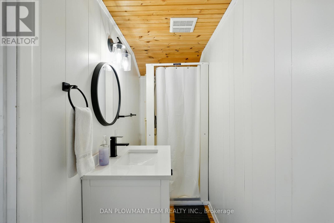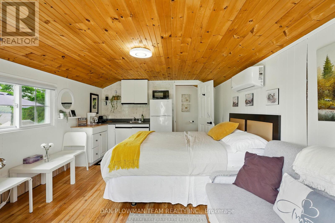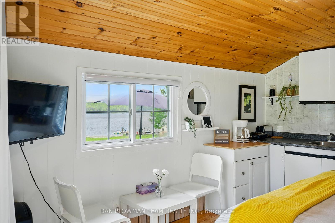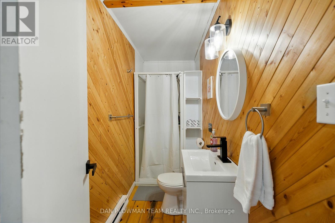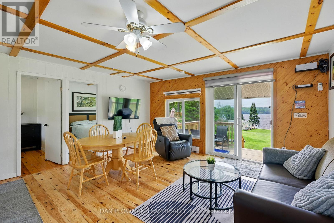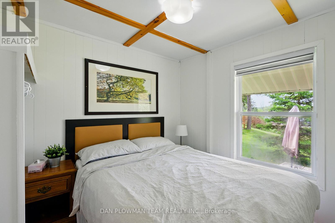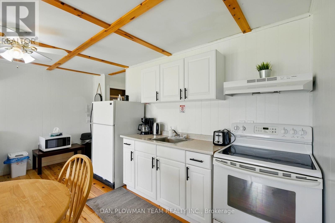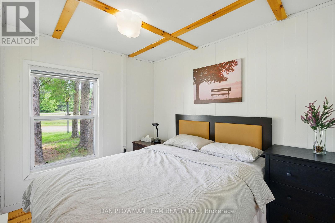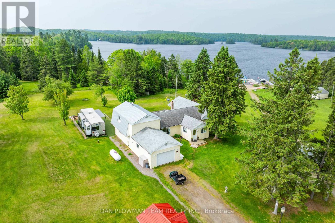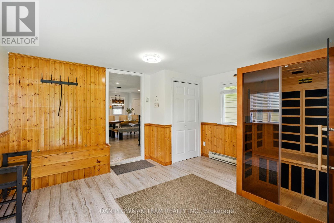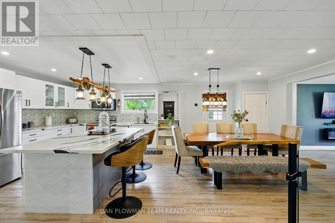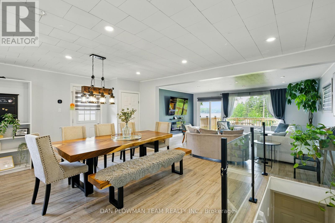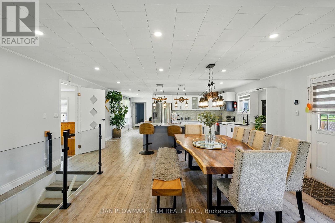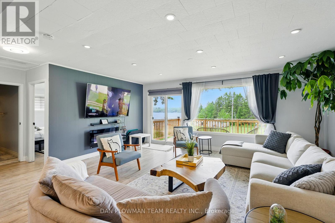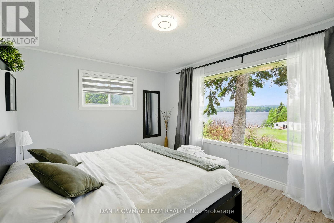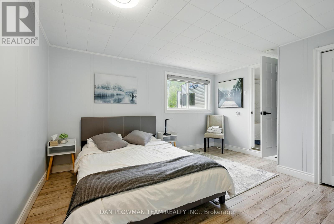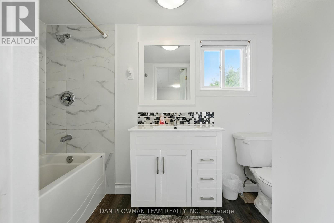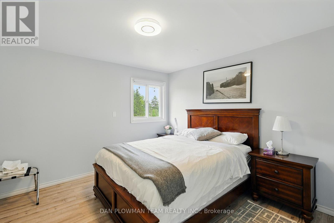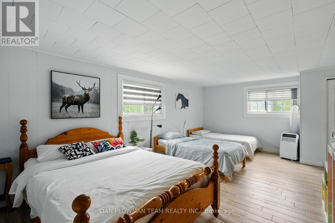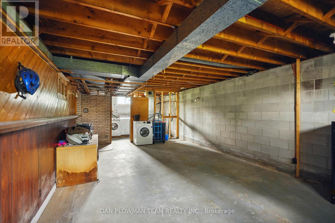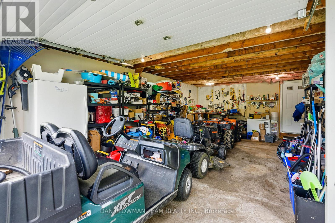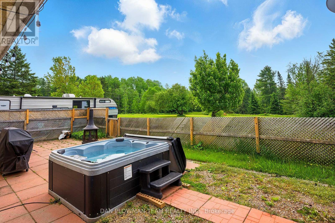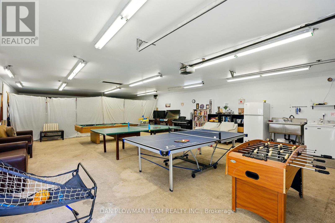184 Chapman Drive Magnetawan, Ontario P0A 1C0
$2,999,999
184 Chapman Drive East On Stunning Lake Cecebe Is A Rare Blend Of Rustic Charm And Refined Comfort - An Exceptional Turn-Key Investment Or Private Family Retreat In The Heart Of Cottage Country. This One-Of-A-Kind Waterfront Property Features A Fully Renovated 4-Bedroom, 2-Bath Main Lodge, Where Modern Finishes Like Quartz Countertops And A Large Kitchen Island Meet Expansive Lake Views And Natural Light. Tucked Along The Shoreline Are Eight Character-Filled Guest Cabins - Four 2-Bed/1-Bath, One 4-Bed/2-Bath, Two 1-Bed/1-Bath, And One 3-Bed/1-Bath - Offering Versatile Accommodations For Family, Friends, Or Rental Guests. The Detached Garage Has Been Cleverly Converted Into A Vibrant Games Room Complete With Pool Table, Ping Pong, And A Cozy Media Area. Outdoor Living Takes Center Stage With A Private Hot Tub, Fire Pit, And Ample Space For Entertaining. Guests And Owners Alike Can Enjoy Endless Lakefront Activities - Swimming, Fishing, Canoeing, Kayaking - With Boat And Pontoon Rentals Adding Extra Value. A Trusted Property Management Team Is Already In Place, Ensuring A Seamless Transition For New Owners. Whether You're Looking To Expand A Hospitality Portfolio Or Create Lasting Family Memories, This Lakeside Compound Delivers A Rare Opportunity To Own A Thriving, Turn-Key Escape Surrounded By Natural Beauty. Treat As Clear. Two Property Combined Sale! Plan 174 Lots 36 & 37 And Plan M503 Pt Lot 9 Rem Pcl 20846 Ss. Must be sold with 189 Chapman (id:60365)
Property Details
| MLS® Number | X12211322 |
| Property Type | Single Family |
| Community Name | Magnetawan |
| AmenitiesNearBy | Beach |
| CommunityFeatures | Fishing |
| Easement | Unknown |
| Features | Irregular Lot Size, Carpet Free, Sauna |
| ParkingSpaceTotal | 24 |
| Structure | Deck, Outbuilding, Dock |
| ViewType | View, Lake View, View Of Water, Direct Water View |
| WaterFrontType | Waterfront |
Building
| BathroomTotal | 10 |
| BedroomsAboveGround | 20 |
| BedroomsTotal | 20 |
| BasementDevelopment | Unfinished |
| BasementType | N/a (unfinished) |
| ConstructionStyleAttachment | Detached |
| CoolingType | Central Air Conditioning |
| ExteriorFinish | Vinyl Siding |
| FlooringType | Laminate |
| FoundationType | Concrete |
| HeatingFuel | Propane |
| HeatingType | Forced Air |
| StoriesTotal | 2 |
| SizeInterior | 2000 - 2500 Sqft |
| Type | House |
| UtilityWater | Drilled Well |
Parking
| Attached Garage | |
| Garage |
Land
| AccessType | Public Road, Private Docking |
| Acreage | No |
| LandAmenities | Beach |
| Sewer | Septic System |
| SizeDepth | 481 Ft ,4 In |
| SizeFrontage | 102 Ft ,6 In |
| SizeIrregular | 102.5 X 481.4 Ft |
| SizeTotalText | 102.5 X 481.4 Ft |
Rooms
| Level | Type | Length | Width | Dimensions |
|---|---|---|---|---|
| Main Level | Bedroom | 4.161 m | 3.446 m | 4.161 m x 3.446 m |
| Main Level | Bedroom | 3.424 m | 3.41 m | 3.424 m x 3.41 m |
| Main Level | Kitchen | 5.533 m | 3.249 m | 5.533 m x 3.249 m |
| Main Level | Dining Room | 5.539 m | 3.637 m | 5.539 m x 3.637 m |
| Main Level | Living Room | 5.485 m | 4.67 m | 5.485 m x 4.67 m |
| Main Level | Bedroom | 4.967 m | 3.271 m | 4.967 m x 3.271 m |
| Main Level | Bedroom | 5.994 m | 4.65 m | 5.994 m x 4.65 m |
https://www.realtor.ca/real-estate/28448582/184-chapman-drive-magnetawan-magnetawan
Dan Plowman
Salesperson
800 King St West
Oshawa, Ontario L1J 2L5


