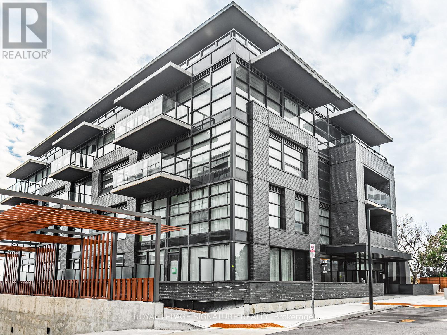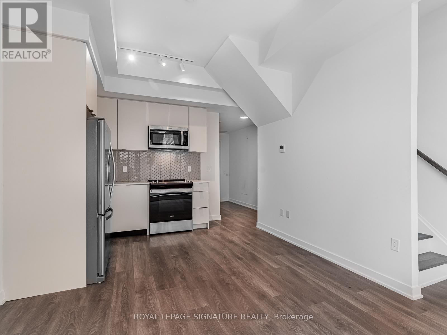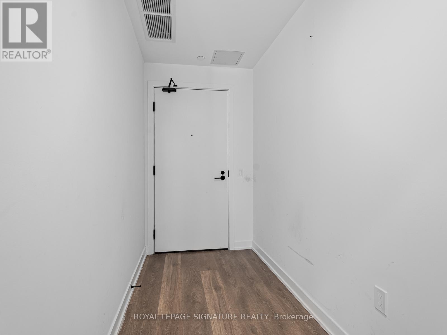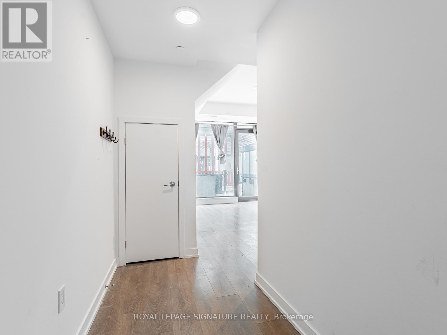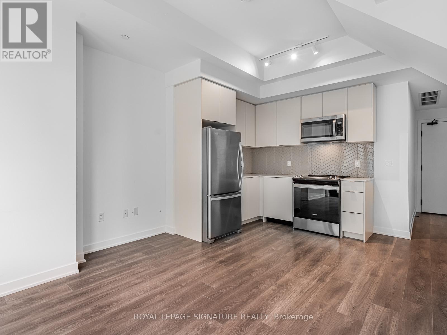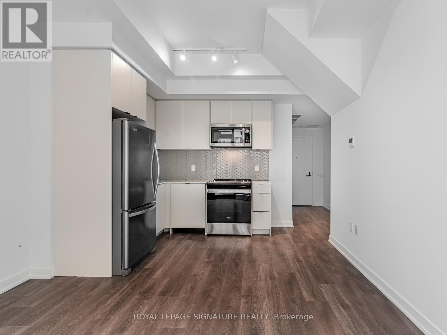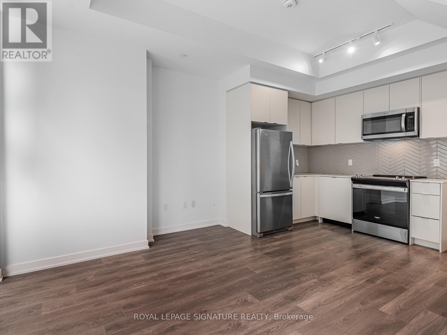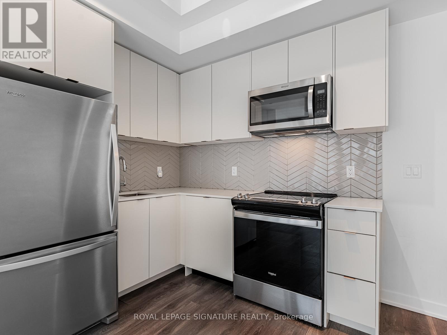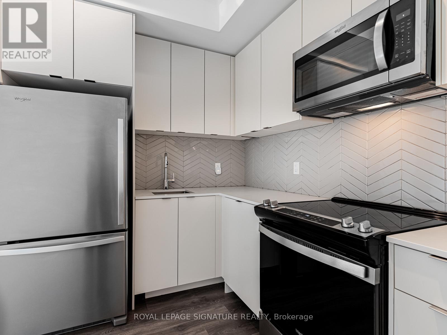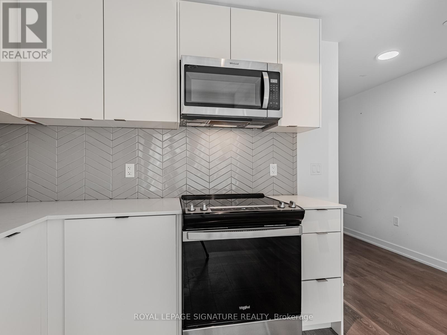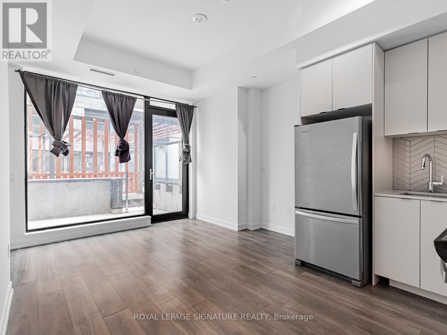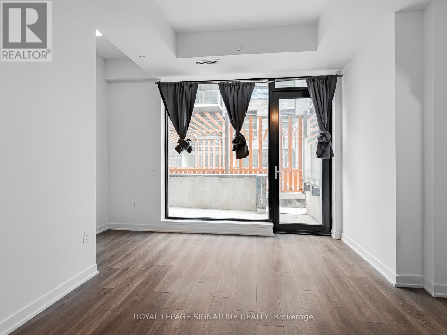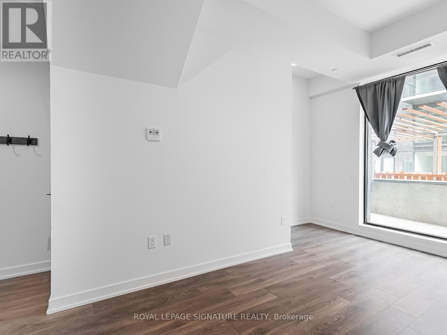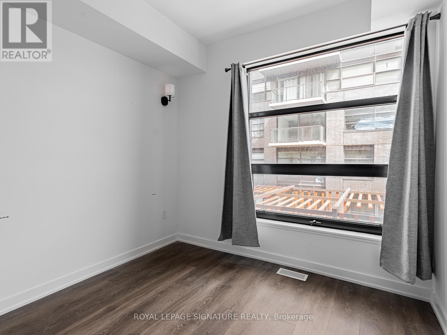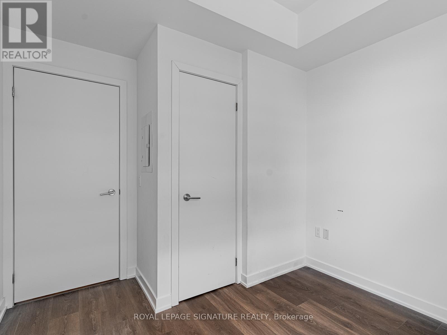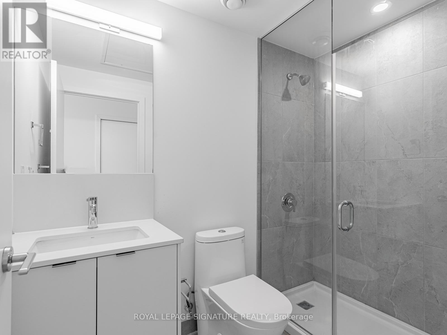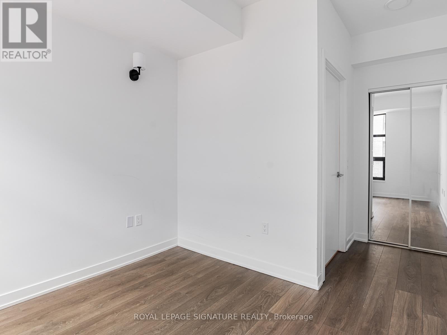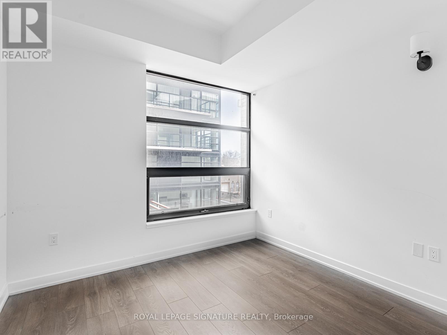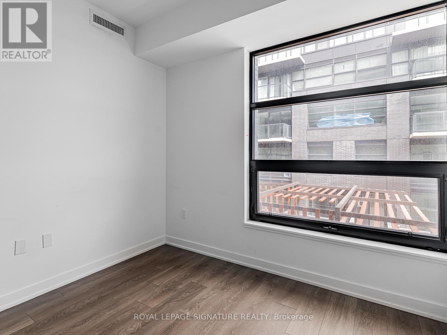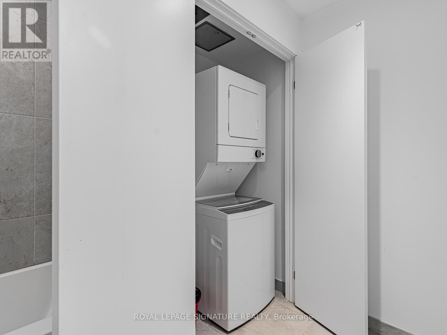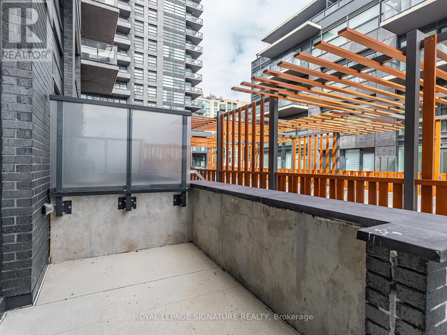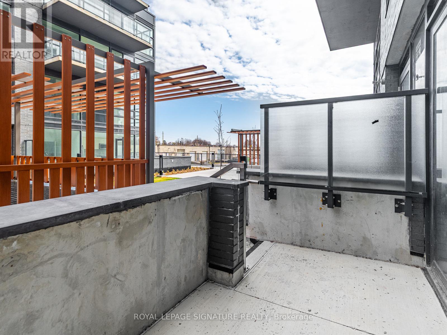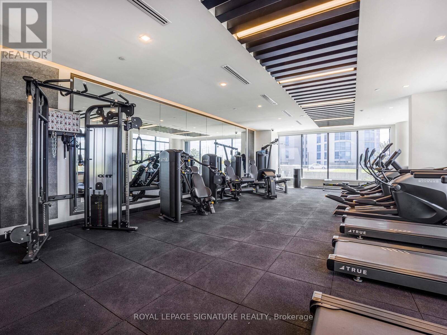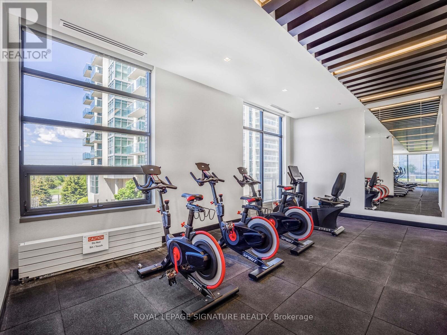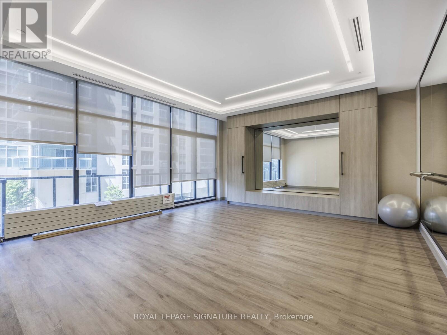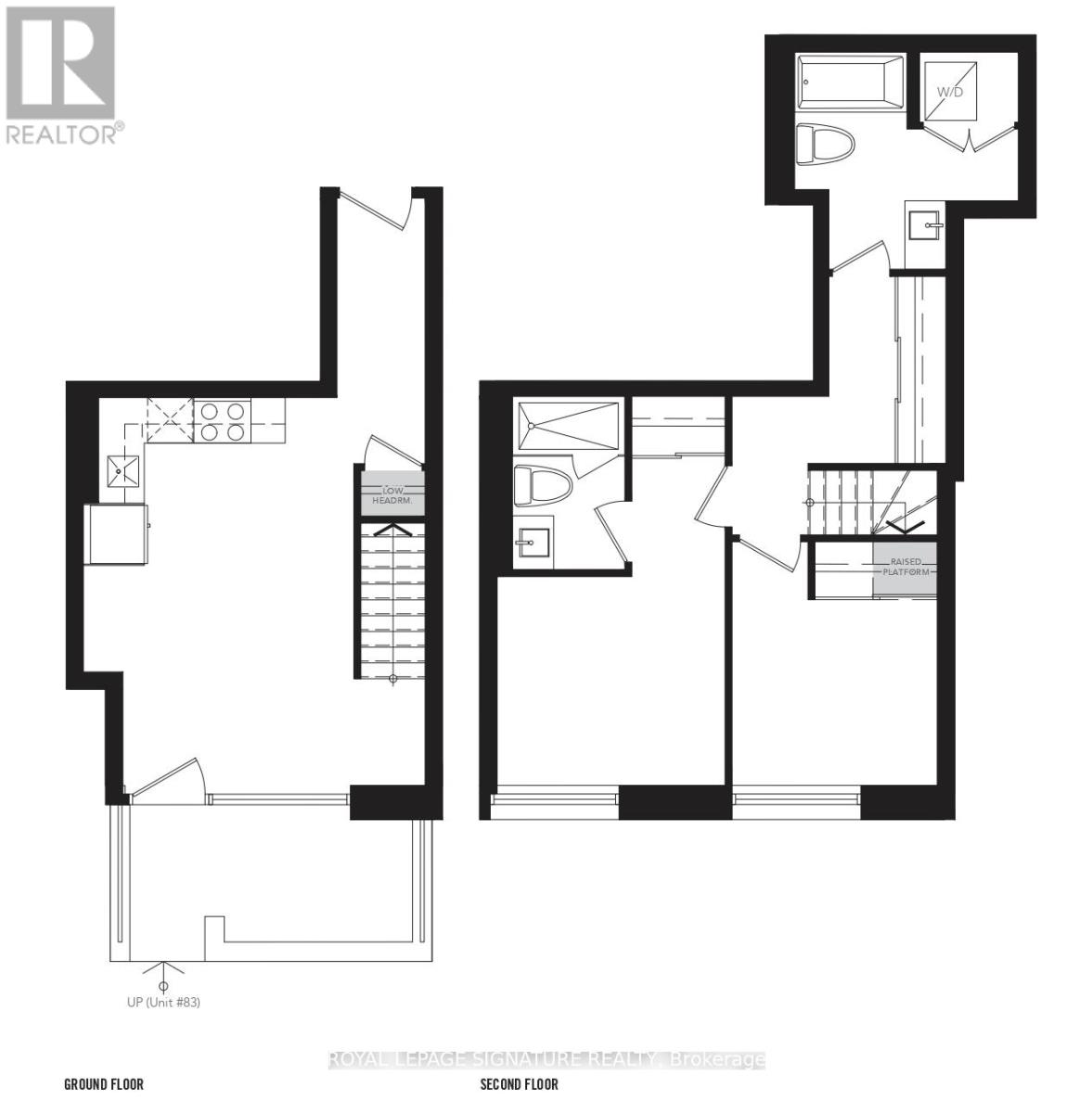183f - 1608 Charles Street Whitby, Ontario L1N 1B9
$670,000Maintenance, Heat, Common Area Maintenance, Insurance, Parking
$709 Monthly
Maintenance, Heat, Common Area Maintenance, Insurance, Parking
$709 MonthlyWelcome to The Landing, Port Whitby's newest condominium community! This stylish 2-bedroom,2-bathroom ground-floor suite offers the perfect blend of comfort and convenience. Enjoy direct outdoor access from your private terrace ideal for pet owners or anyone who loves an active,outdoor lifestyle. The smart two-level layout provides excellent separation between living and sleeping areas, with both bedrooms located upstairs for added privacy. The primary suite features its own ensuite, and the extra-large hallway closet provides plenty of additional storage space. Amenities include: 24 Hour Concierge and Security, Lounge and Event Space,Fitness Centre, Yoga Room, Bike Wash/Repair Space, Guest Suites. Situated in an unbeatable location, you'll be steps from 13 km of scenic waterfront trails, the Whitby Abilities Recreation Centre, Marina, shopping, groceries, and just minutes from Highway 401 and the Whitby GO Station perfect for commuters.This home truly checks all the boxes for modern suburban living. One parking spot included. (id:60365)
Property Details
| MLS® Number | E12449236 |
| Property Type | Single Family |
| Community Name | Port Whitby |
| CommunityFeatures | Pet Restrictions |
| Features | Carpet Free |
| ParkingSpaceTotal | 1 |
Building
| BathroomTotal | 2 |
| BedroomsAboveGround | 2 |
| BedroomsTotal | 2 |
| Age | 0 To 5 Years |
| Amenities | Security/concierge, Exercise Centre, Party Room, Visitor Parking, Separate Electricity Meters |
| Appliances | Water Meter |
| CoolingType | Central Air Conditioning |
| ExteriorFinish | Brick |
| FireProtection | Alarm System, Smoke Detectors |
| FireplacePresent | Yes |
| FlooringType | Laminate |
| HeatingFuel | Electric |
| HeatingType | Forced Air |
| StoriesTotal | 2 |
| SizeInterior | 800 - 899 Sqft |
| Type | Apartment |
Parking
| Underground | |
| Garage |
Land
| Acreage | No |
Rooms
| Level | Type | Length | Width | Dimensions |
|---|---|---|---|---|
| Main Level | Kitchen | 5.28 m | 3.61 m | 5.28 m x 3.61 m |
| Main Level | Living Room | 5.28 m | 3.61 m | 5.28 m x 3.61 m |
| Main Level | Dining Room | 5.28 m | 3.61 m | 5.28 m x 3.61 m |
| Upper Level | Primary Bedroom | 3.05 m | 2.79 m | 3.05 m x 2.79 m |
| Upper Level | Bedroom 2 | 2.74 m | 2.46 m | 2.74 m x 2.46 m |
https://www.realtor.ca/real-estate/28961026/183f-1608-charles-street-whitby-port-whitby-port-whitby
Nick West
Salesperson
8 Sampson Mews Suite 201 The Shops At Don Mills
Toronto, Ontario M3C 0H5

