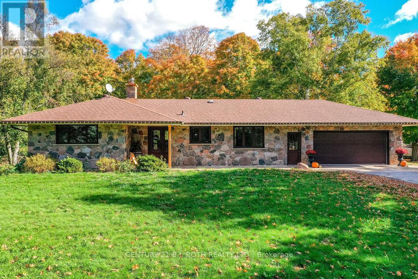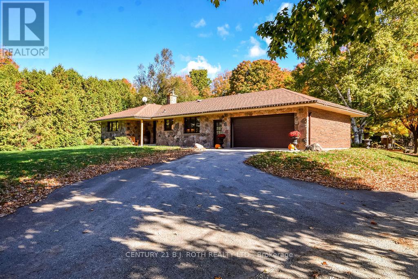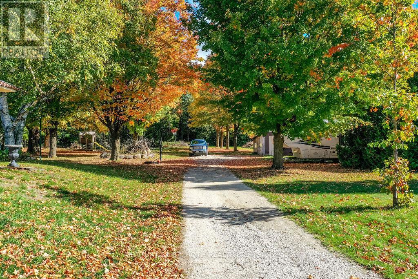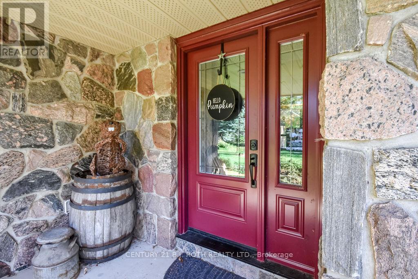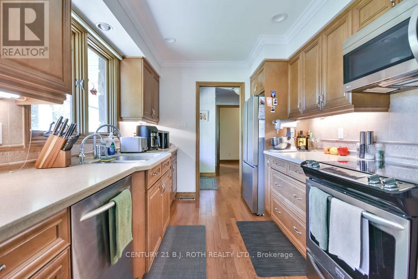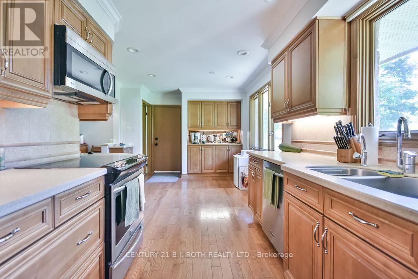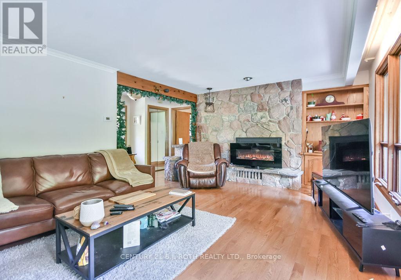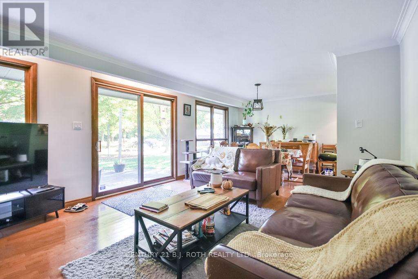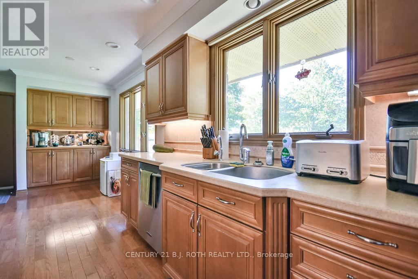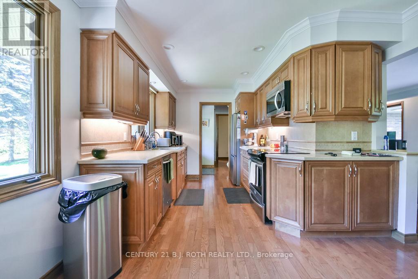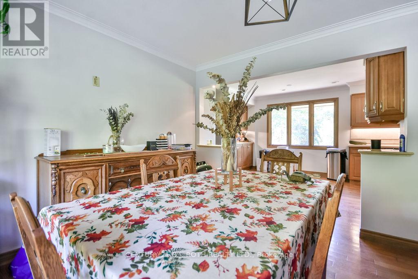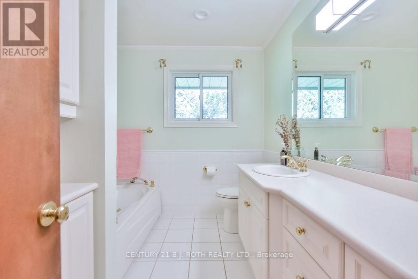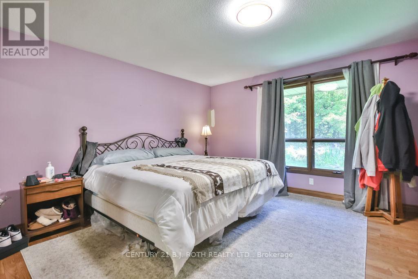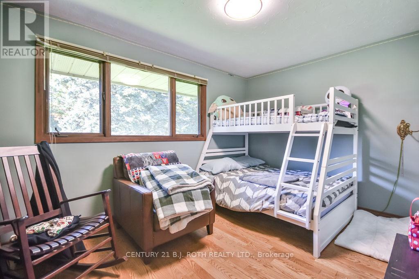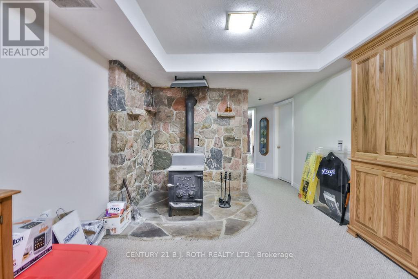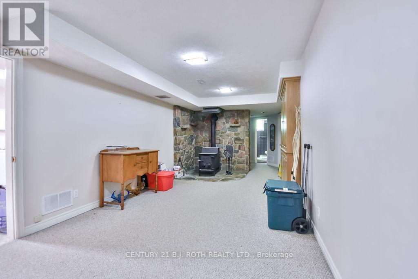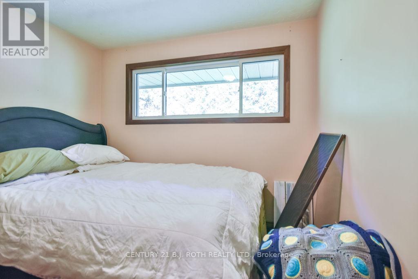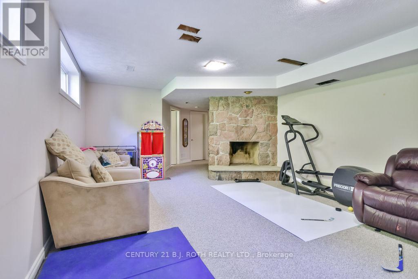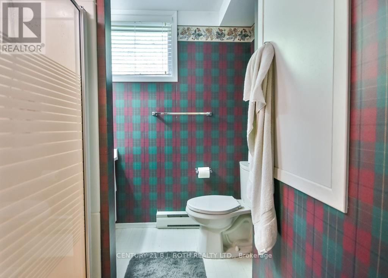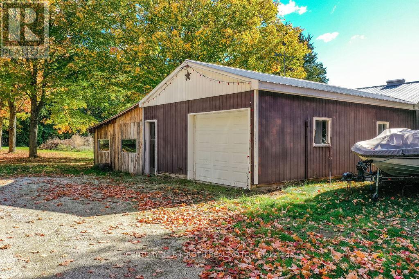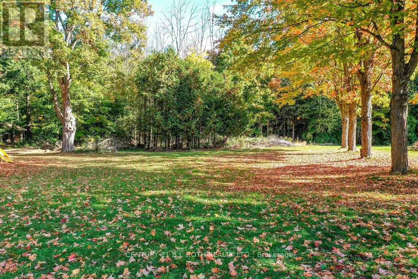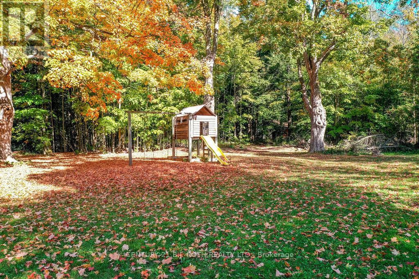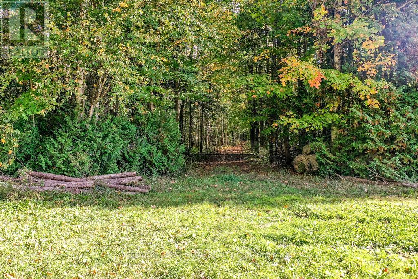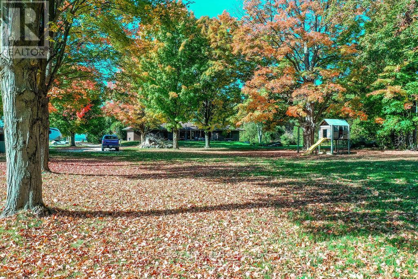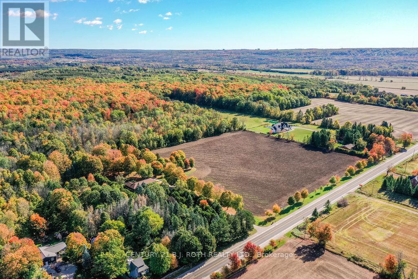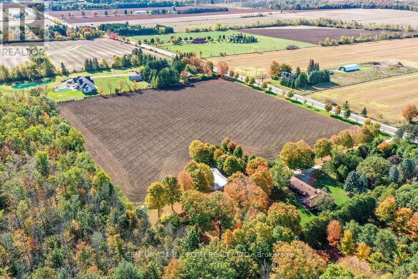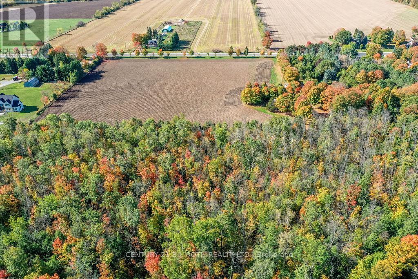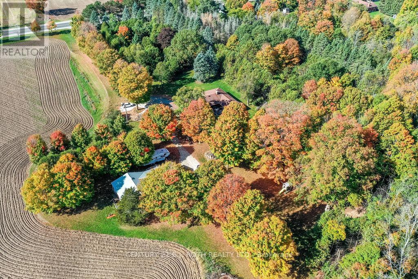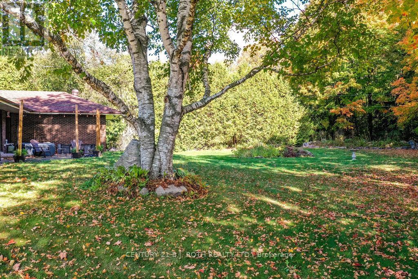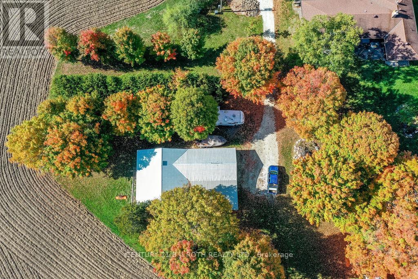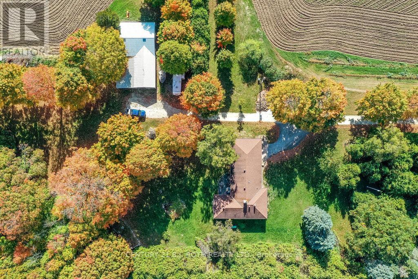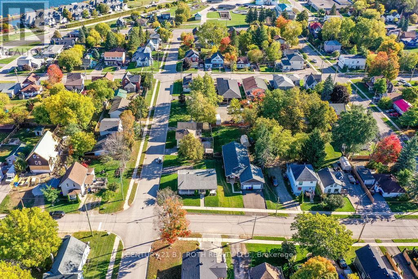1839 George Johnston Road Springwater, Ontario L0L 1Y0
$2,999,999
Welcome to this beautiful and unique property. This generational property is perfect for those who love the outdoors or looking for an abundance of space and privacy. This property offers country feel but borders the settlement area of Minesing minutes from all amenities. The property boasts 51 acres of breathtaking land, trails, mature trees, pasture, a hayfield, and westerly views providing stunning sunsets. Nestled in the forest, there is a sugar shack, large drive shed, and a Barn providing storage for your toys, hobbies, or equipment. The home features open concept with a kitchen, living room, a dining room, three generous sized bedrooms, 3 piece bathroom and approx. 2,942 Fin Sq.Ft. Large windows with the gorgeous views of the lush hardwood forest throughout. A cozy finished basement with a separate entrance. This home and property is a must see! (id:60365)
Property Details
| MLS® Number | S12459989 |
| Property Type | Single Family |
| Community Name | Rural Springwater |
| Features | Flat Site, Dry |
| ParkingSpaceTotal | 12 |
Building
| BathroomTotal | 2 |
| BedroomsAboveGround | 3 |
| BedroomsBelowGround | 1 |
| BedroomsTotal | 4 |
| Age | 51 To 99 Years |
| ArchitecturalStyle | Bungalow |
| BasementDevelopment | Finished |
| BasementFeatures | Separate Entrance |
| BasementType | N/a (finished) |
| ConstructionStyleAttachment | Detached |
| CoolingType | Central Air Conditioning |
| ExteriorFinish | Brick |
| FireplacePresent | Yes |
| FireplaceTotal | 1 |
| FoundationType | Brick, Stone |
| HeatingFuel | Propane |
| HeatingType | Forced Air |
| StoriesTotal | 1 |
| SizeInterior | 1500 - 2000 Sqft |
| Type | House |
| UtilityWater | Drilled Well |
Parking
| Attached Garage | |
| No Garage |
Land
| Acreage | Yes |
| Sewer | Septic System |
| SizeDepth | 2398 Ft |
| SizeFrontage | 861 Ft |
| SizeIrregular | 861 X 2398 Ft |
| SizeTotalText | 861 X 2398 Ft|50 - 100 Acres |
| ZoningDescription | Agricultural |
Rooms
| Level | Type | Length | Width | Dimensions |
|---|---|---|---|---|
| Basement | Recreational, Games Room | 6.17 m | 3.2 m | 6.17 m x 3.2 m |
| Basement | Bedroom | 5.16 m | 4.42 m | 5.16 m x 4.42 m |
| Basement | Bathroom | Measurements not available | ||
| Basement | Laundry Room | 4.14 m | 3.25 m | 4.14 m x 3.25 m |
| Basement | Family Room | 8.18 m | 3.23 m | 8.18 m x 3.23 m |
| Main Level | Kitchen | 2.77 m | 2.54 m | 2.77 m x 2.54 m |
| Main Level | Eating Area | 3.99 m | 3.35 m | 3.99 m x 3.35 m |
| Main Level | Dining Room | 3.48 m | 3.05 m | 3.48 m x 3.05 m |
| Main Level | Family Room | 6.12 m | 4.11 m | 6.12 m x 4.11 m |
| Main Level | Primary Bedroom | 4.65 m | 4.22 m | 4.65 m x 4.22 m |
| Main Level | Bedroom | 4.62 m | 2.92 m | 4.62 m x 2.92 m |
| Main Level | Bedroom | 2.95 m | 2.87 m | 2.95 m x 2.87 m |
| Main Level | Bathroom | Measurements not available |
Utilities
| Cable | Installed |
| Electricity | Installed |
https://www.realtor.ca/real-estate/28984595/1839-george-johnston-road-springwater-rural-springwater
Michael Cozzupoli
Broker
355 Bayfield Street, Unit 5, 106299 & 100088
Barrie, Ontario L4M 3C3
Michael Tuck
Salesperson
355 Bayfield Street, Unit 5, 106299 & 100088
Barrie, Ontario L4M 3C3

