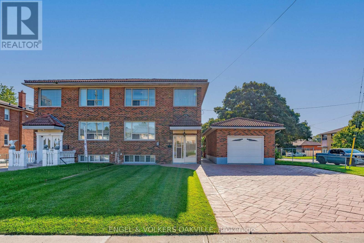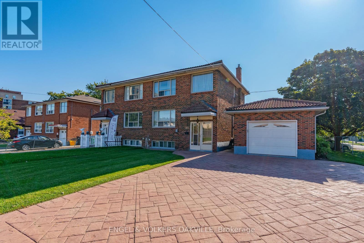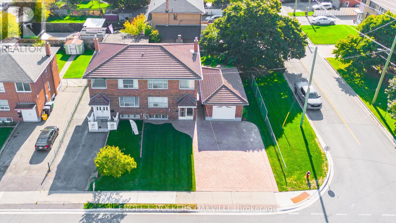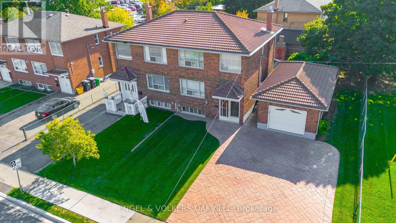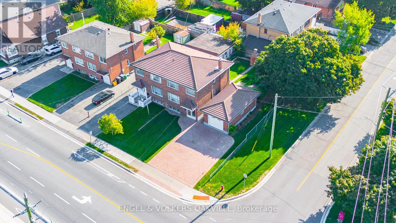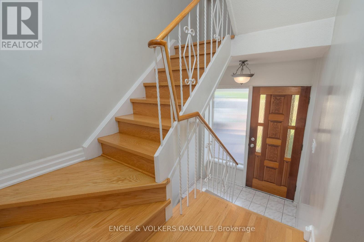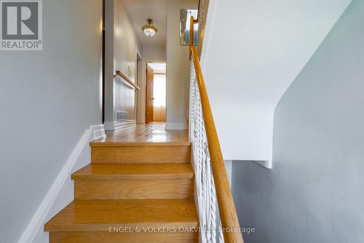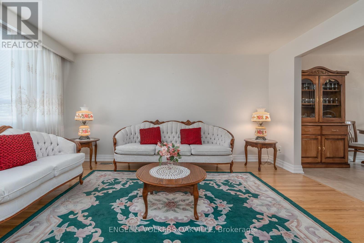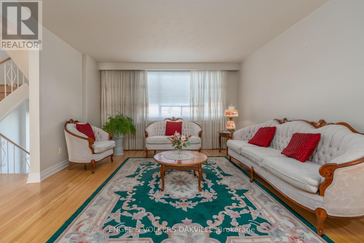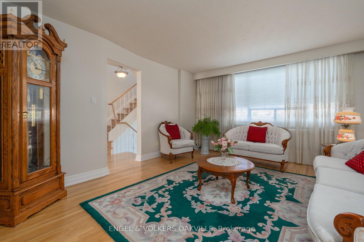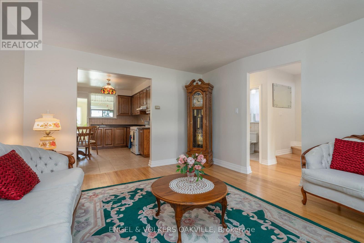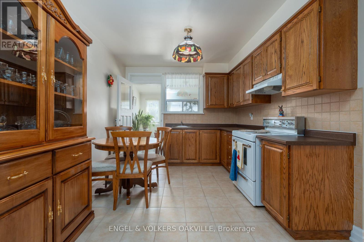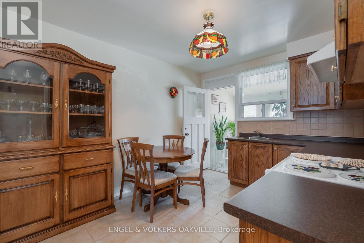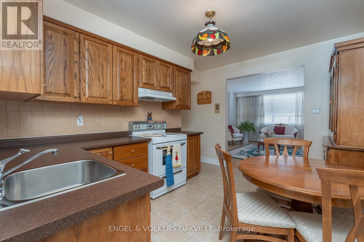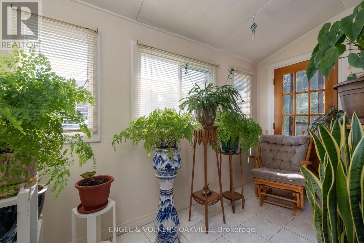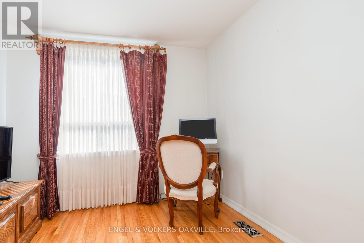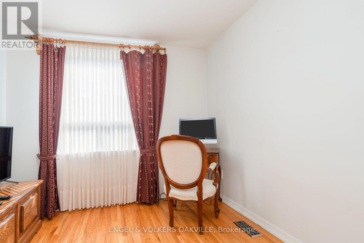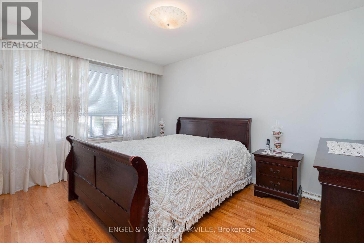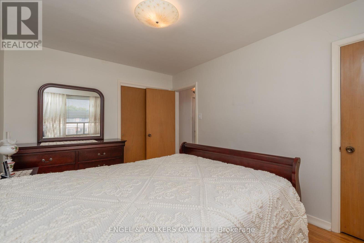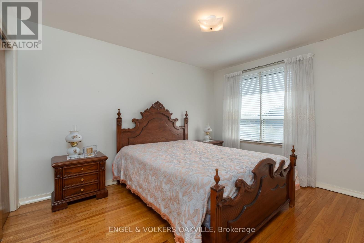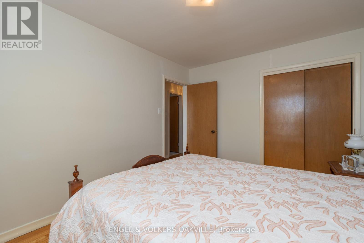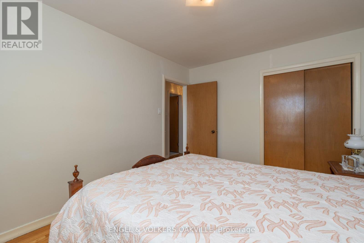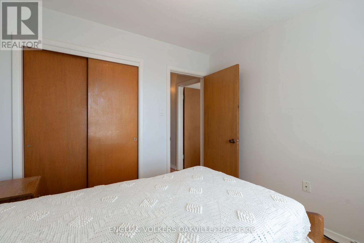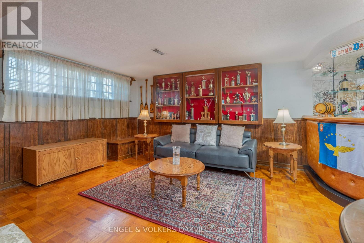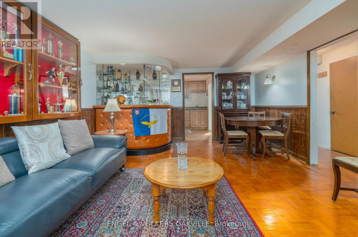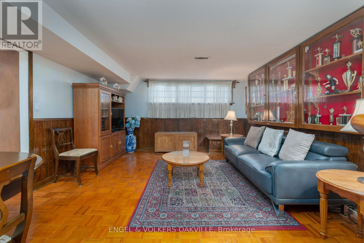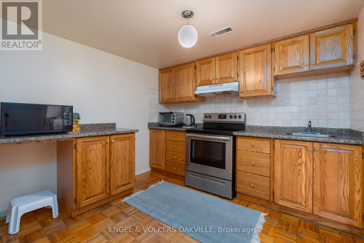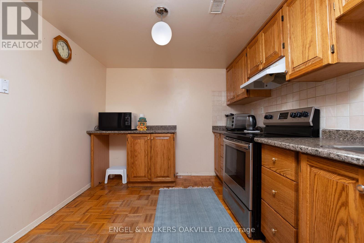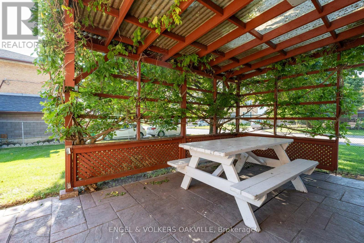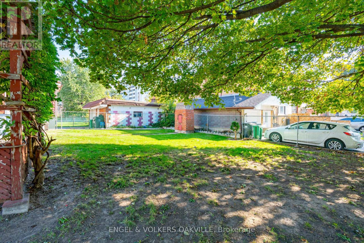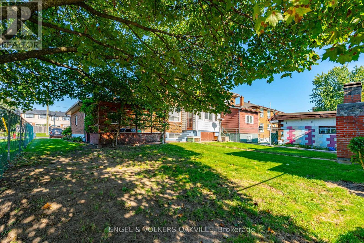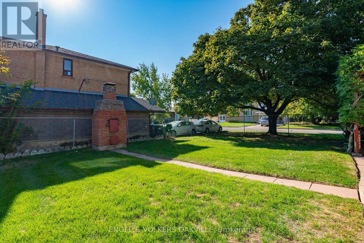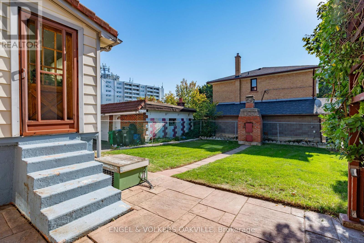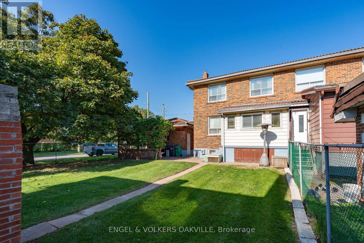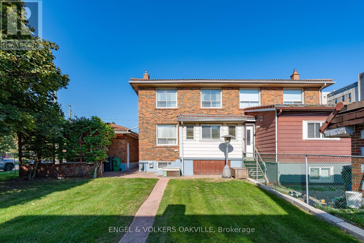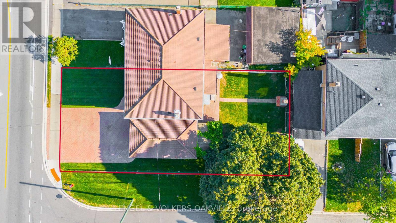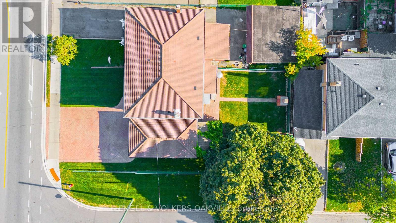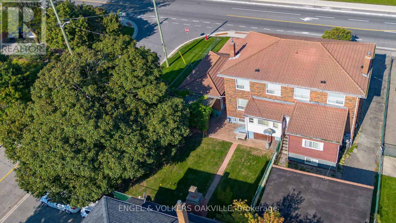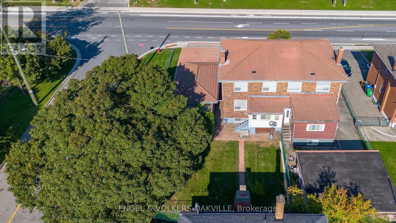183 Vodden Street E Brampton, Ontario L6V 1M9
$959,000
Welcome to this inviting semi-detached family home, where comfort and warmth come together to create the perfect environment for treasured memories. Featuring four well-appointed bedrooms and two functional bathrooms, this residence provides plenty of room for family members to relax and thrive.Situated on a beautiful corner lot, this home boasts lovely curb appeal and generous outdoor space, ideal for children to play and for family gatherings. The garage ensures secure parking, while the plentiful parking space makes it easy for friends and family to visit.At the heart of this home are two kitchens, offering flexibility for family meals and entertaining guests. Picture cooking together, sharing stories, and making memories in these versatile spaces. The terra cotta tile roof adds both character and durability, ensuring it stands the test of time.Location is key for family living, and this home excels in that aspect. With transit options nearby and a short, pleasant walk to downtown Brampton, you'll find an array of shops, restaurants, and community amenities just moments away.This home is more than just a residence; its a welcoming haven where families can create lasting memories in a vibrant and friendly neighborhood. Dont miss this opportunity to make it your own! (id:60365)
Property Details
| MLS® Number | W12449290 |
| Property Type | Single Family |
| Community Name | Brampton North |
| EquipmentType | Water Heater |
| ParkingSpaceTotal | 5 |
| RentalEquipmentType | Water Heater |
Building
| BathroomTotal | 2 |
| BedroomsAboveGround | 4 |
| BedroomsTotal | 4 |
| BasementDevelopment | Finished |
| BasementType | N/a (finished) |
| ConstructionStyleAttachment | Semi-detached |
| CoolingType | Central Air Conditioning |
| ExteriorFinish | Brick |
| FlooringType | Hardwood, Tile |
| FoundationType | Poured Concrete |
| HalfBathTotal | 1 |
| HeatingFuel | Natural Gas |
| HeatingType | Forced Air |
| StoriesTotal | 2 |
| SizeInterior | 1100 - 1500 Sqft |
| Type | House |
| UtilityWater | Municipal Water |
Parking
| Detached Garage | |
| Garage |
Land
| Acreage | No |
| Sewer | Sanitary Sewer |
| SizeDepth | 108 Ft |
| SizeFrontage | 50 Ft |
| SizeIrregular | 50 X 108 Ft |
| SizeTotalText | 50 X 108 Ft |
Rooms
| Level | Type | Length | Width | Dimensions |
|---|---|---|---|---|
| Second Level | Bedroom 3 | 2.77 m | 2.47 m | 2.77 m x 2.47 m |
| Second Level | Bedroom 4 | 2.77 m | 3.87 m | 2.77 m x 3.87 m |
| Second Level | Primary Bedroom | 2.77 m | 3.9 m | 2.77 m x 3.9 m |
| Basement | Recreational, Games Room | 4.05 m | 5.66 m | 4.05 m x 5.66 m |
| Basement | Utility Room | 0.64 m | 2.25 m | 0.64 m x 2.25 m |
| Basement | Other | 1.61 m | 1.61 m | 1.61 m x 1.61 m |
| Basement | Kitchen | 3.01 m | 2.77 m | 3.01 m x 2.77 m |
| Basement | Laundry Room | 2.77 m | 2.62 m | 2.77 m x 2.62 m |
| Ground Level | Bedroom 2 | 2.77 m | 2.46 m | 2.77 m x 2.46 m |
| Ground Level | Kitchen | 3.84 m | 3.81 m | 3.84 m x 3.81 m |
| Ground Level | Living Room | 4.08 m | 4.72 m | 4.08 m x 4.72 m |
| Ground Level | Sunroom | 3.47 m | 1.88 m | 3.47 m x 1.88 m |
Christina Bras
Salesperson
228 Lakeshore Rd E #201
Oakville, Ontario L6J 1H8
Jennifer Bras
Salesperson
228 Lakeshore Rd E #201
Oakville, Ontario L6J 1H8

