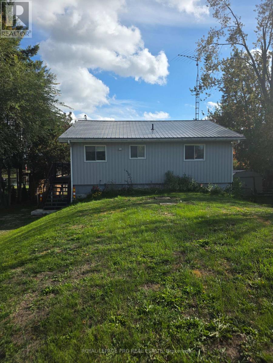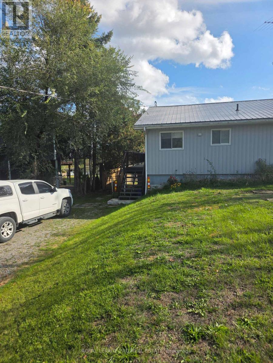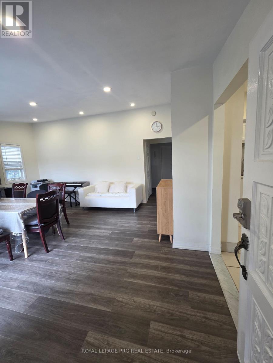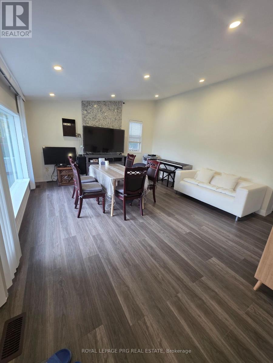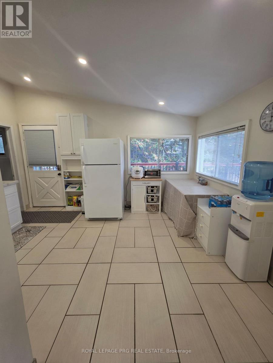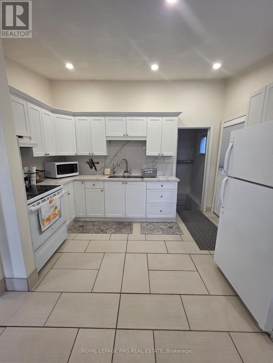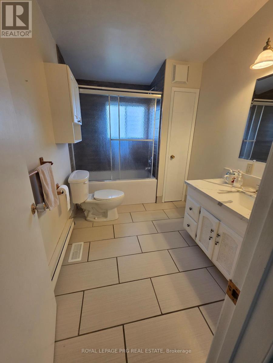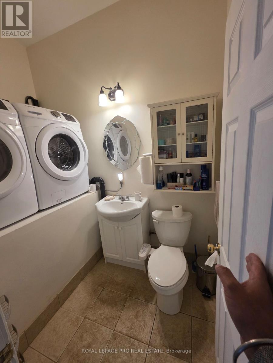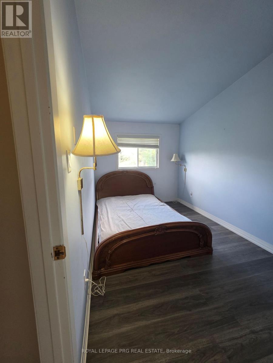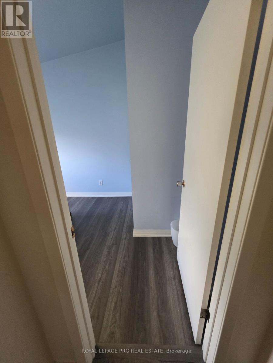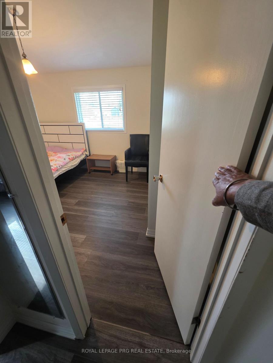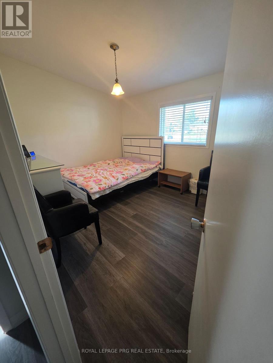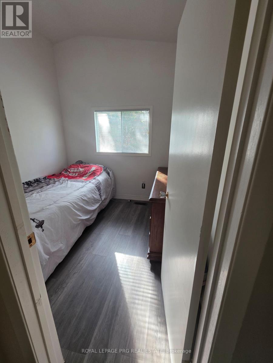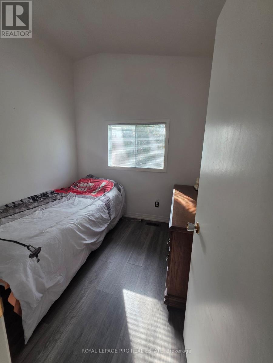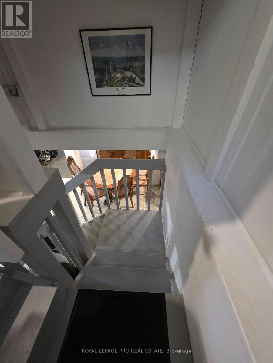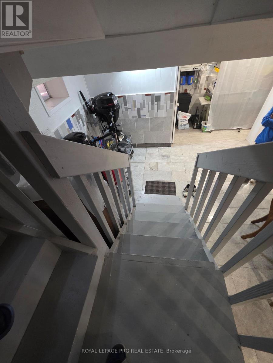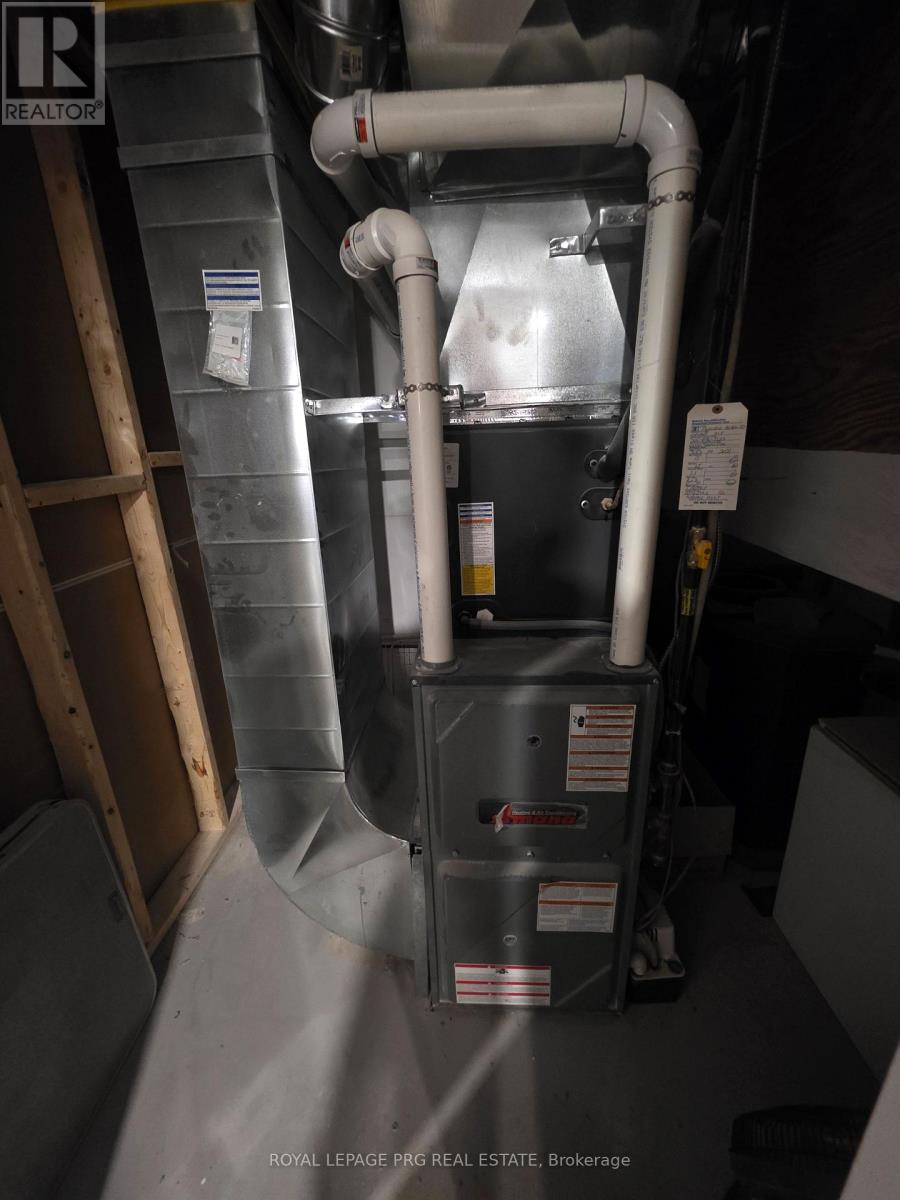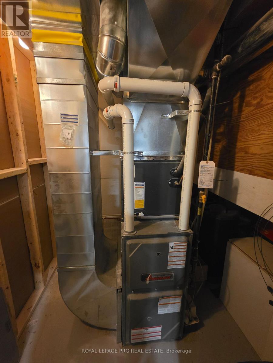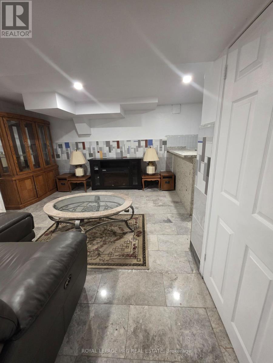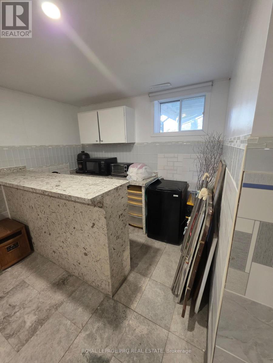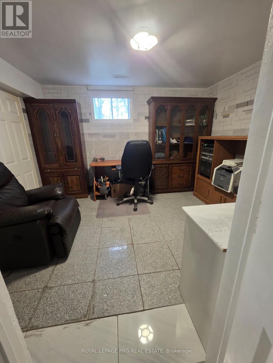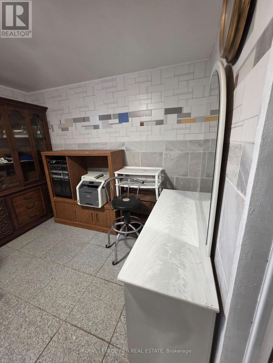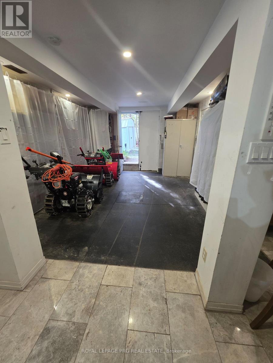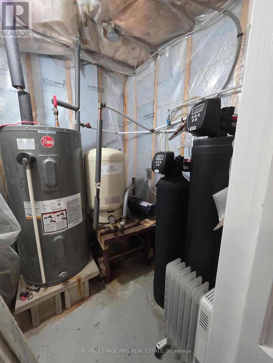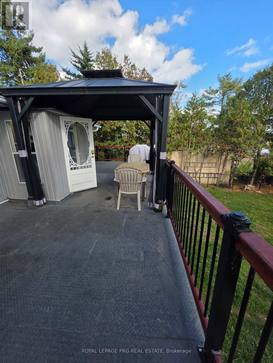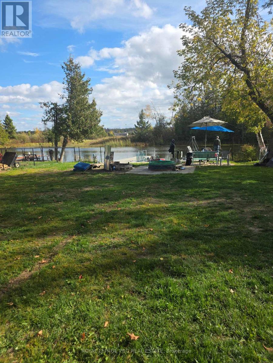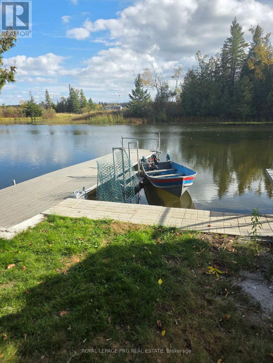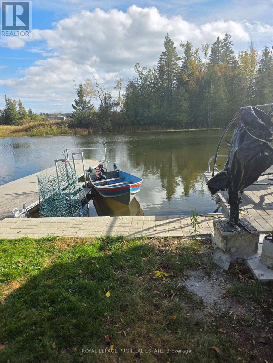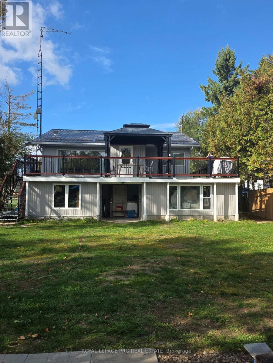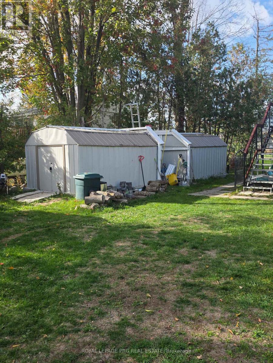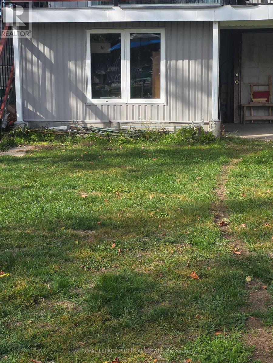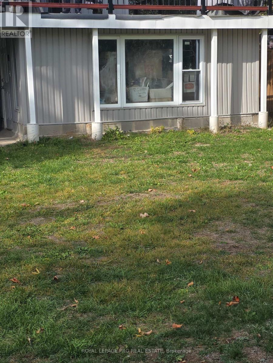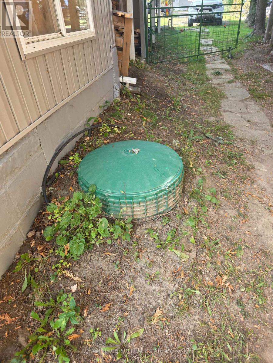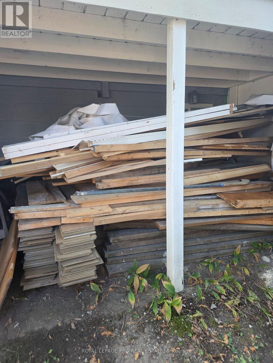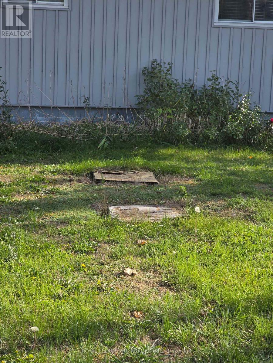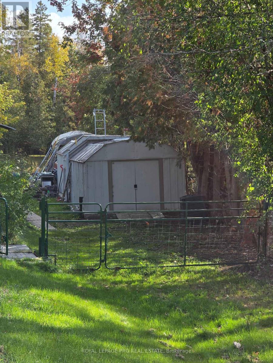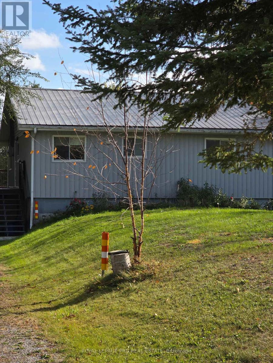183 Mcguire Beach Road Kawartha Lakes, Ontario K0M 2B0
$839,000
Waterfront Gem Just 90 Mins from the GTA! This gorgeous direct waterfront home offers access to the Trent Severn Waterway and comes with its own private dock. Inside, you'll find a stylish eat-in kitchen with quartz counters, upgraded cabinets, and pot lights. The bright living/dining area features vaulted ceilings, a big window with stunning lake views, and a walkout to a spacious wraparound deck-perfect for morning coffee or relaxing evenings. The home also includes upgraded laminate flooring, a finished basement with a built-in bar, and several recent updates: HVAC, furnace, A/C, metal roof, well pump, and siding. Extras: Water treatment system, softener, UV light, reverse osmosis tap, 200-amp panel, HWT (2018), and just $125/year road fee. Whether you're looking for a weekend escape or a peaceful retirement spot, this place has it all. Book your showing today! (id:60365)
Property Details
| MLS® Number | X12480673 |
| Property Type | Single Family |
| Community Name | Carden |
| Easement | Unknown |
| ParkingSpaceTotal | 10 |
| Structure | Dock |
| ViewType | Direct Water View |
| WaterFrontType | Waterfront |
Building
| BathroomTotal | 2 |
| BedroomsAboveGround | 3 |
| BedroomsTotal | 3 |
| Appliances | Window Coverings |
| ArchitecturalStyle | Raised Bungalow |
| BasementDevelopment | Finished |
| BasementFeatures | Walk Out |
| BasementType | N/a (finished) |
| ConstructionStyleAttachment | Detached |
| CoolingType | Central Air Conditioning |
| ExteriorFinish | Wood |
| FlooringType | Laminate, Ceramic |
| FoundationType | Poured Concrete |
| HalfBathTotal | 1 |
| HeatingFuel | Propane |
| HeatingType | Forced Air |
| StoriesTotal | 1 |
| SizeInterior | 700 - 1100 Sqft |
| Type | House |
Parking
| No Garage |
Land
| AccessType | Public Road, Private Docking |
| Acreage | No |
| Sewer | Septic System |
| SizeDepth | 217 Ft ,8 In |
| SizeFrontage | 72 Ft ,9 In |
| SizeIrregular | 72.8 X 217.7 Ft |
| SizeTotalText | 72.8 X 217.7 Ft |
Rooms
| Level | Type | Length | Width | Dimensions |
|---|---|---|---|---|
| Basement | Recreational, Games Room | Measurements not available | ||
| Basement | Other | Measurements not available | ||
| Main Level | Living Room | 5.65 m | 5.09 m | 5.65 m x 5.09 m |
| Main Level | Dining Room | 5.65 m | 5.09 m | 5.65 m x 5.09 m |
| Main Level | Kitchen | 4.28 m | 3.2 m | 4.28 m x 3.2 m |
| Main Level | Primary Bedroom | 4.27 m | 2.42 m | 4.27 m x 2.42 m |
| Main Level | Bedroom 2 | 3.62 m | 2.2 m | 3.62 m x 2.2 m |
| Main Level | Bedroom 3 | 2.63 m | 2.62 m | 2.63 m x 2.62 m |
https://www.realtor.ca/real-estate/29029493/183-mcguire-beach-road-kawartha-lakes-carden-carden
Harsh Pabla
Broker of Record
9300 Goreway Dr #201
Brampton, Ontario L6P 4N1
Naveen Nek Singh Gill
Salesperson
9300 Goreway Dr #201
Brampton, Ontario L6P 4N1

