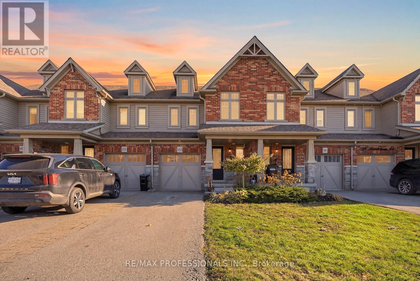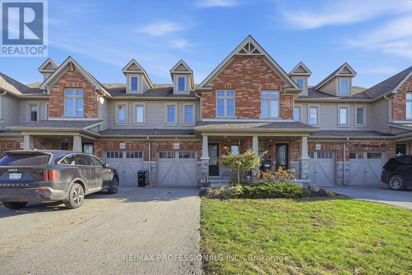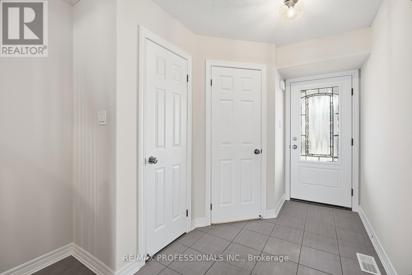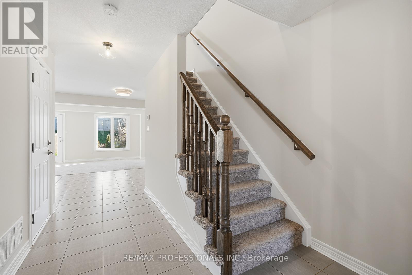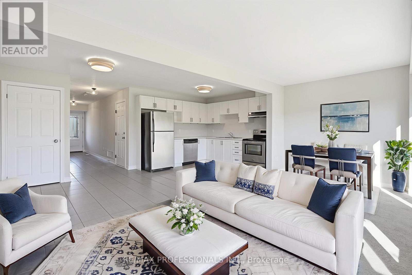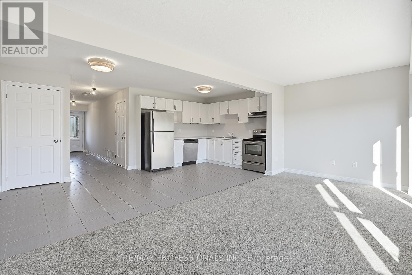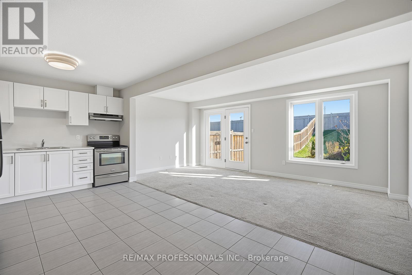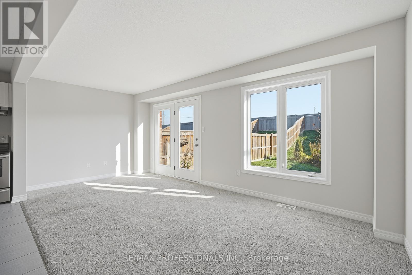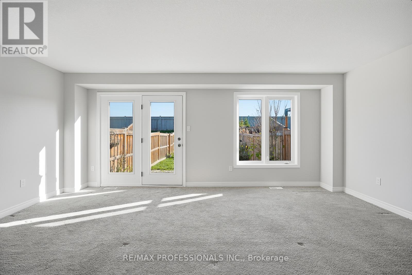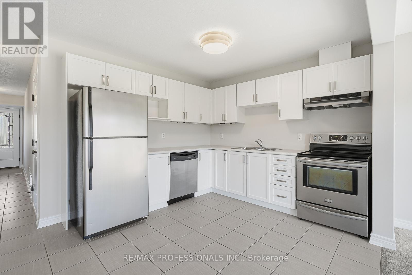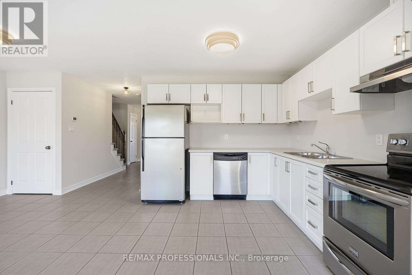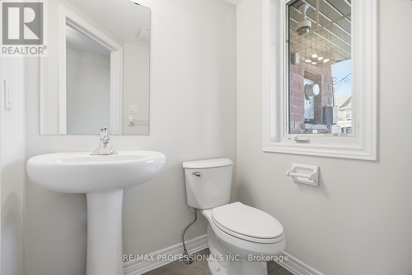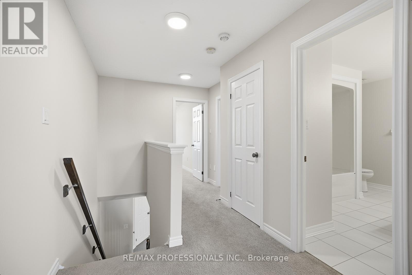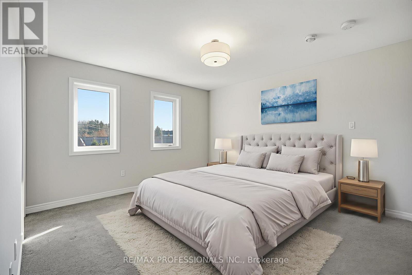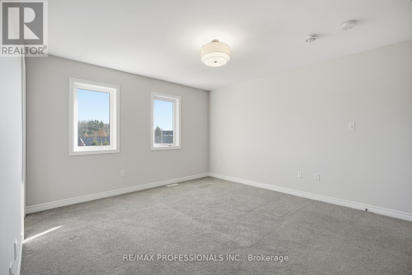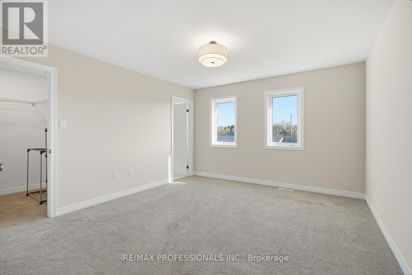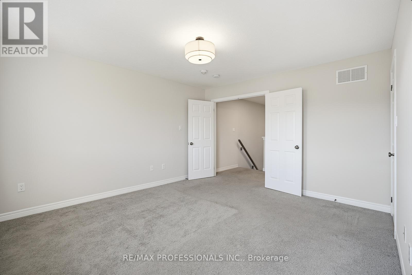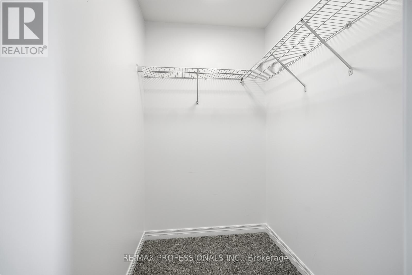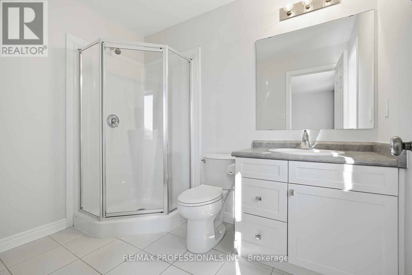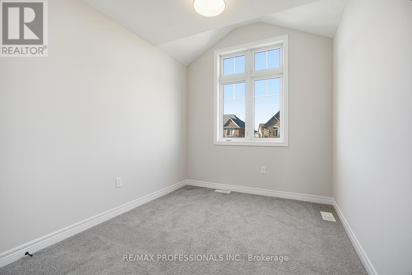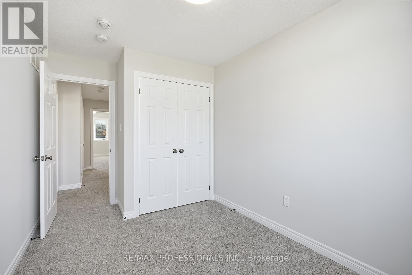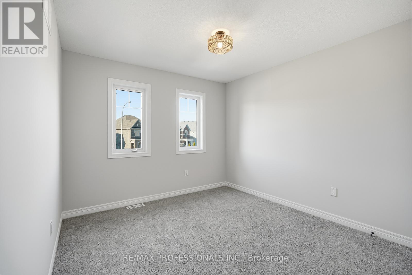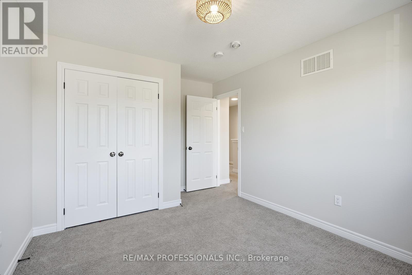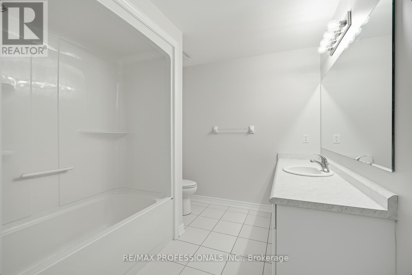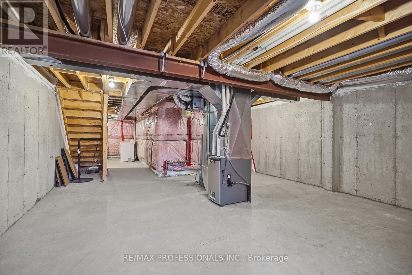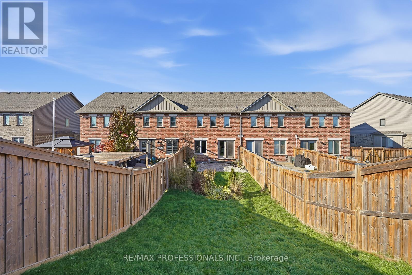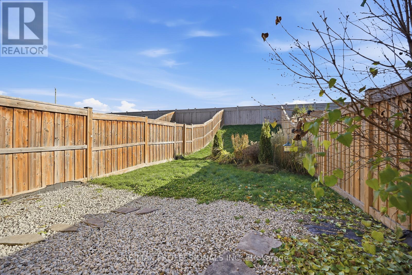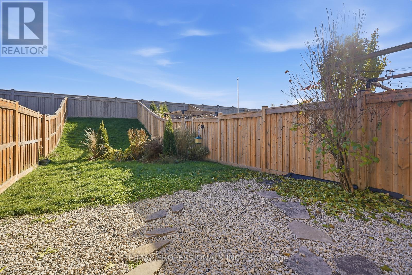183 Hutchinson Drive New Tecumseth, Ontario L9R 1M4
$679,000
Offering an abundance of natural light, this 3-bedroom, 3-bath townhouse is perfectly nestled in the heart of Alliston. The inviting, open-concept layout is filled with natural light, with spacious living and dining areas that flow seamlessly into a modern kitchen-perfect for everyday living and entertaining. Upstairs, you'll find generously sized bedrooms, including a serene primary suite and ample closet space. Ready to move-in and shows like a new model home - Built in 2016, this home has been freshly painted and enhanced with designer light fixtures, adding a polished, move-in-ready feel throughout. High end furnace and A/C to keep you comfortable. The potential continues downstairs in the expansive basement; featuring full-height ceilings and a large footprint, this space is a blank canvas waiting to be transformed into your dream recreational room. Enjoy the outdoors in your large, south-facing, private yard, ideal for gardening, play, or relaxing on sunny afternoons. Located just minutes from charming local shops, dining, parks, and commuter routes, this home perfectly blends small-town charm with modern comfort. Light-filled, updated, and ready to welcome you home! (id:60365)
Open House
This property has open houses!
2:00 pm
Ends at:4:00 pm
Property Details
| MLS® Number | N12567420 |
| Property Type | Single Family |
| Community Name | Alliston |
| EquipmentType | Water Heater |
| ParkingSpaceTotal | 3 |
| RentalEquipmentType | Water Heater |
Building
| BathroomTotal | 3 |
| BedroomsAboveGround | 3 |
| BedroomsTotal | 3 |
| Age | 6 To 15 Years |
| BasementDevelopment | Unfinished |
| BasementType | N/a (unfinished) |
| ConstructionStyleAttachment | Attached |
| CoolingType | Central Air Conditioning |
| ExteriorFinish | Brick |
| FoundationType | Concrete |
| HalfBathTotal | 1 |
| HeatingFuel | Natural Gas |
| HeatingType | Forced Air |
| StoriesTotal | 2 |
| SizeInterior | 1100 - 1500 Sqft |
| Type | Row / Townhouse |
| UtilityWater | Municipal Water |
Parking
| Garage |
Land
| Acreage | No |
| Sewer | Sanitary Sewer |
| SizeDepth | 144 Ft |
| SizeFrontage | 19 Ft ,8 In |
| SizeIrregular | 19.7 X 144 Ft |
| SizeTotalText | 19.7 X 144 Ft |
Rooms
| Level | Type | Length | Width | Dimensions |
|---|---|---|---|---|
| Lower Level | Recreational, Games Room | 12.22 m | 5.61 m | 12.22 m x 5.61 m |
| Main Level | Living Room | 5.63 m | 2.93 m | 5.63 m x 2.93 m |
| Main Level | Kitchen | 3.01 m | 2.94 m | 3.01 m x 2.94 m |
| Main Level | Dining Room | 3 m | 2.69 m | 3 m x 2.69 m |
| Upper Level | Primary Bedroom | 4.22 m | 3.62 m | 4.22 m x 3.62 m |
| Upper Level | Bedroom 2 | 3.92 m | 3.02 m | 3.92 m x 3.02 m |
| Upper Level | Bedroom 3 | 3.88 m | 2.51 m | 3.88 m x 2.51 m |
https://www.realtor.ca/real-estate/29127291/183-hutchinson-drive-new-tecumseth-alliston-alliston
Bart Gojski
Broker
4242 Dundas St W Unit 9
Toronto, Ontario M8X 1Y6
Sarah Dallan
Salesperson
4242 Dundas St W Unit 9
Toronto, Ontario M8X 1Y6

