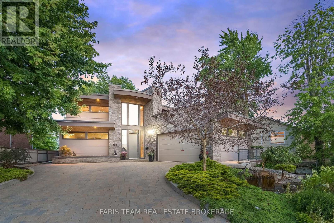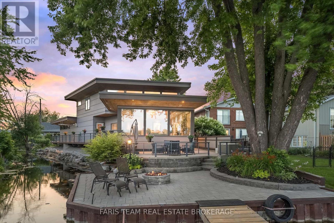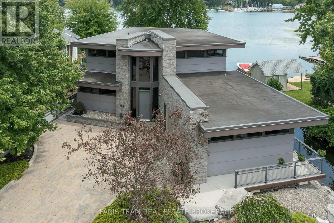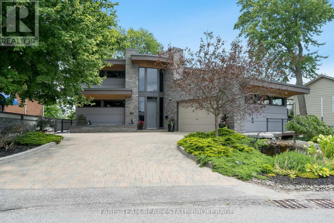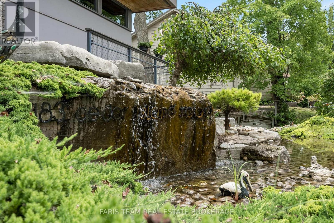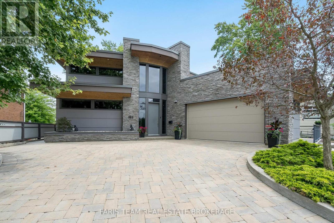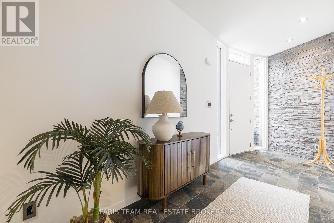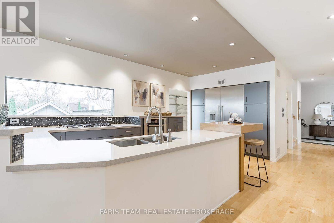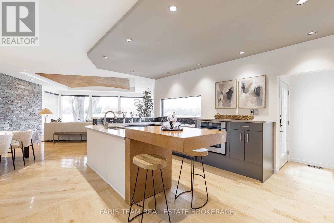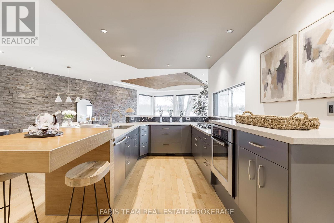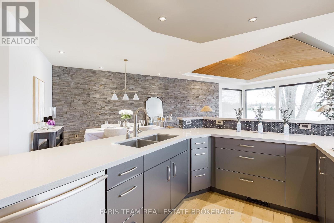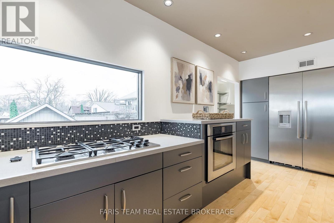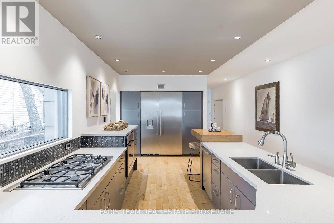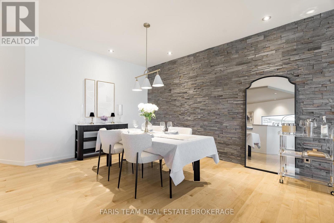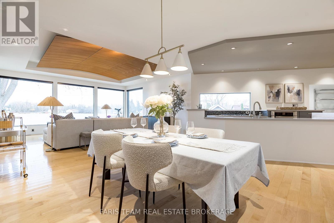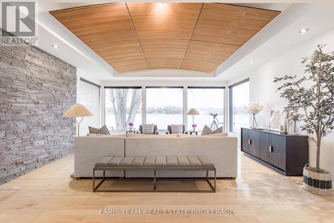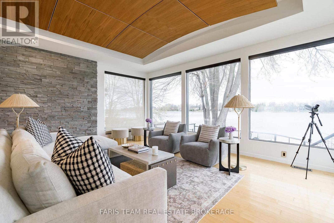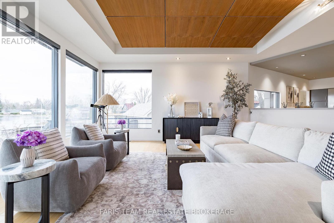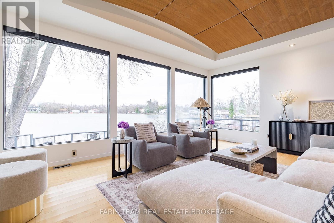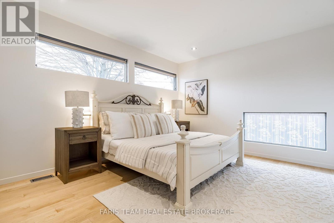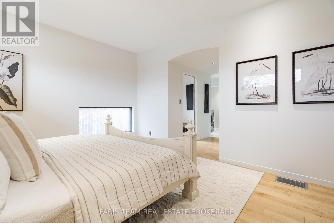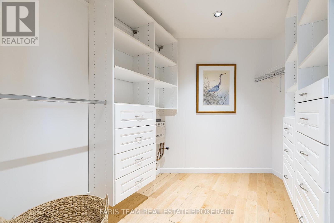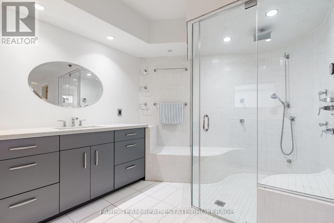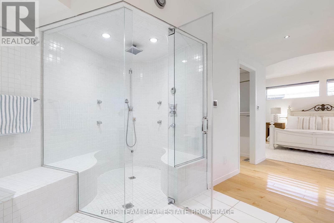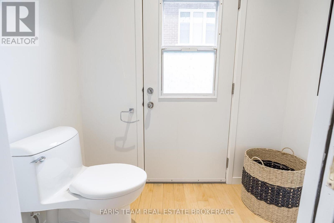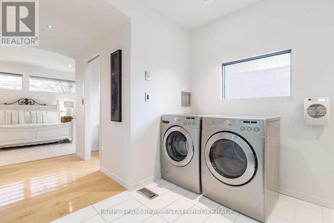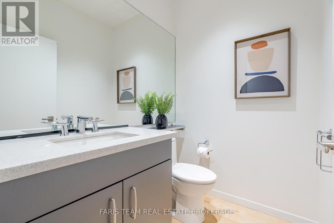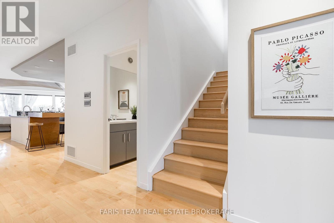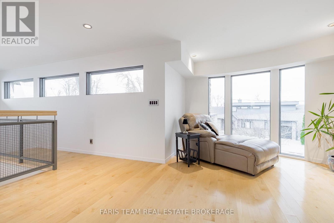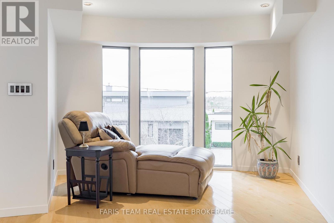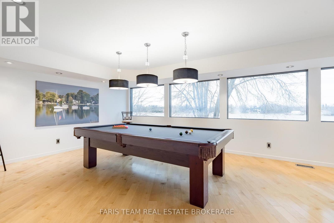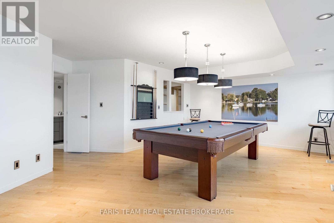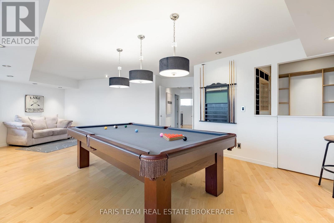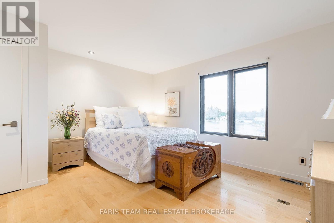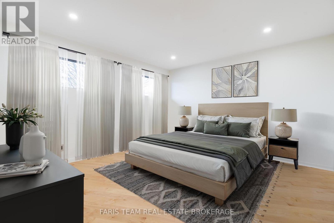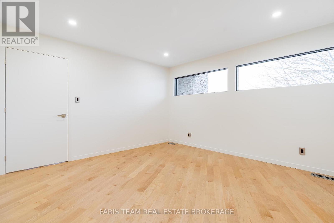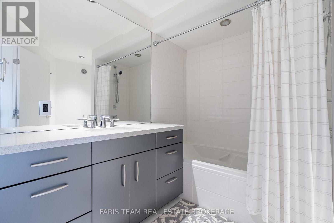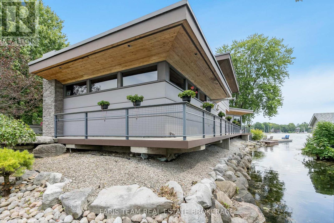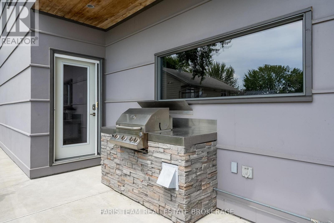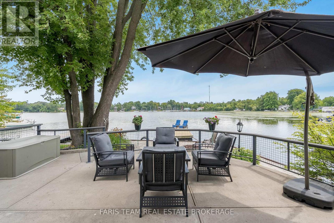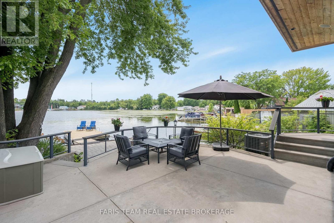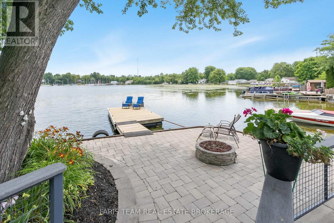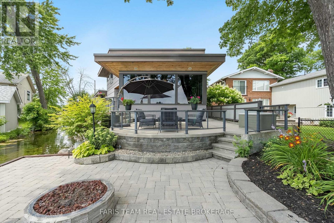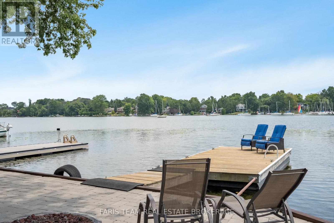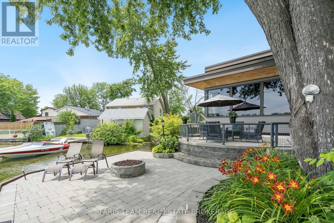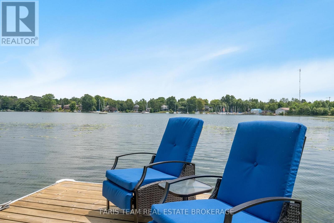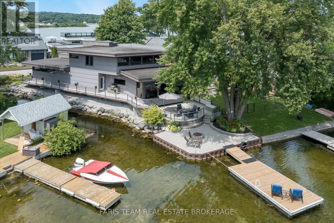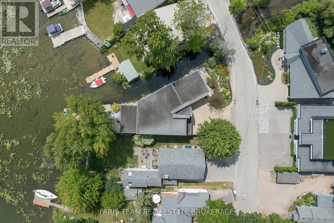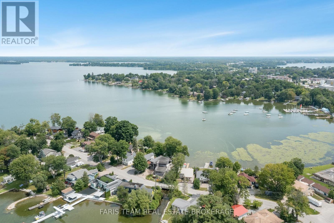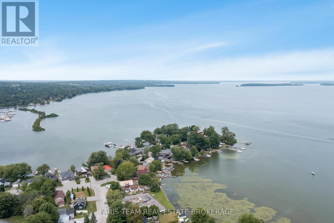183 Cedar Island Road Orillia, Ontario L3V 1T2
$1,798,000
Top 5 Reasons You Will Love This Home: 1) Discover this rare opportunity to own a stunning home on prestigious Cedar Island, right in the heart of Orillia, with 168' of prime Lake Couchiching frontage and a scenic canal along the side, you'll enjoy breathtaking, uninterrupted views of the lake and the Orillia Sailing Club 2) This custom-designed, newly renovated home features a modern open-concept layout, expansive windows, and designer finishes throughout, alongside a chef-inspired kitchen with high-end Bosch appliances and stone countertops anchoring the main level 3) Your primary suite offers true comfort with a generous walk-in closet and a spa-like ensuite complete with a luxurious steam shower, making for the perfect space to unwind 4) Step inside to the upper level showcasing three additional bedrooms, with the third bedroom currently being used as a large recreation space, perfect for movie nights or a game of pool 5) Relax on the canal-side terrace, entertain lakeside, or head out from your private dock for a day on the water, all while enjoying the durability of Hardie Board siding, the comfort of an insulated and heated two-car garage, and the added curb appeal of an interlock driveway, all just a short stroll from downtown Orillia's shops, restaurants, and cultural attractions. 3,034 above grade sq.ft. *Please note some images have been virtually staged to show the potential of the home. (id:60365)
Open House
This property has open houses!
2:00 pm
Ends at:4:00 pm
1:00 pm
Ends at:3:00 pm
Property Details
| MLS® Number | S12557800 |
| Property Type | Single Family |
| Community Name | Orillia |
| Easement | Unknown |
| Features | Cul-de-sac |
| ParkingSpaceTotal | 4 |
| Structure | Dock |
| ViewType | Direct Water View |
| WaterFrontType | Island |
Building
| BathroomTotal | 3 |
| BedroomsAboveGround | 4 |
| BedroomsTotal | 4 |
| Age | 16 To 30 Years |
| Appliances | Garage Door Opener Remote(s), Oven - Built-in, Cooktop, Dishwasher, Dryer, Oven, Water Heater, Washer, Refrigerator |
| BasementType | Partial, Crawl Space |
| ConstructionStyleAttachment | Detached |
| CoolingType | Central Air Conditioning |
| ExteriorFinish | Hardboard, Stone |
| FlooringType | Hardwood |
| FoundationType | Poured Concrete |
| HalfBathTotal | 1 |
| HeatingFuel | Natural Gas |
| HeatingType | Forced Air |
| StoriesTotal | 2 |
| SizeInterior | 3000 - 3500 Sqft |
| Type | House |
| UtilityWater | Municipal Water |
Parking
| Attached Garage | |
| Garage |
Land
| AccessType | Public Road, Year-round Access, Private Docking |
| Acreage | No |
| Sewer | Sanitary Sewer |
| SizeDepth | 222 Ft |
| SizeFrontage | 70 Ft ,7 In |
| SizeIrregular | 70.6 X 222 Ft |
| SizeTotalText | 70.6 X 222 Ft|under 1/2 Acre |
| ZoningDescription | R2 |
Rooms
| Level | Type | Length | Width | Dimensions |
|---|---|---|---|---|
| Second Level | Sitting Room | 7.64 m | 7.58 m | 7.64 m x 7.58 m |
| Second Level | Bedroom | 8.6 m | 6.81 m | 8.6 m x 6.81 m |
| Second Level | Bedroom | 4.35 m | 4.19 m | 4.35 m x 4.19 m |
| Second Level | Bedroom | 3.99 m | 3.88 m | 3.99 m x 3.88 m |
| Main Level | Kitchen | 5.84 m | 2.84 m | 5.84 m x 2.84 m |
| Main Level | Pantry | 3.47 m | 2.23 m | 3.47 m x 2.23 m |
| Main Level | Dining Room | 4.91 m | 3.67 m | 4.91 m x 3.67 m |
| Main Level | Great Room | 6.46 m | 5.83 m | 6.46 m x 5.83 m |
| Main Level | Primary Bedroom | 6.72 m | 4.12 m | 6.72 m x 4.12 m |
https://www.realtor.ca/real-estate/29117329/183-cedar-island-road-orillia-orillia
Mark Faris
Broker
443 Bayview Drive
Barrie, Ontario L4N 8Y2
Kelly Mcallister
Salesperson
74 Mississauga St E
Orillia, Ontario L3V 1V5

