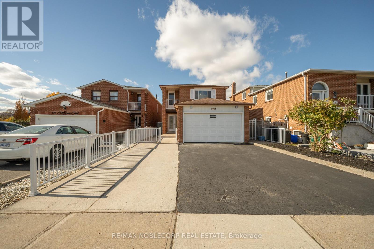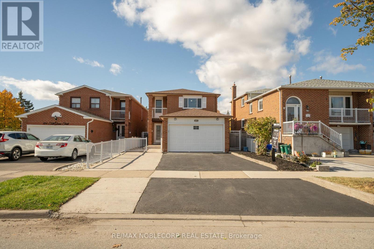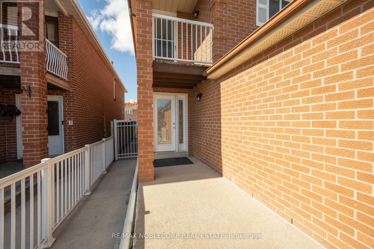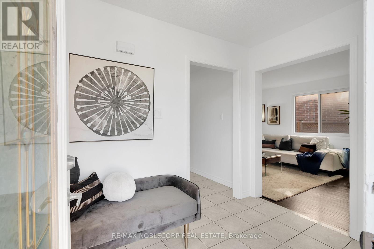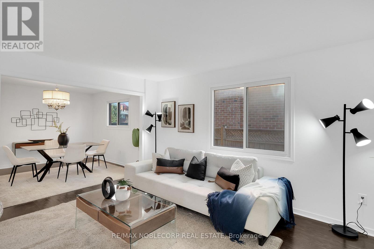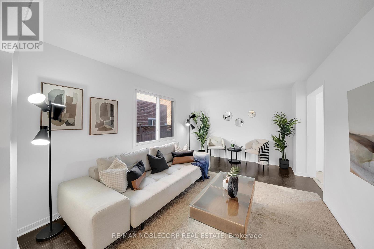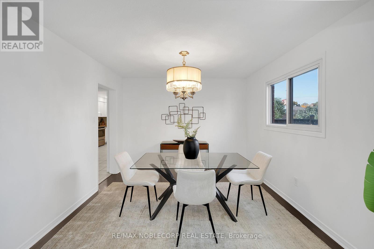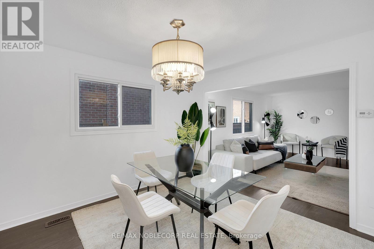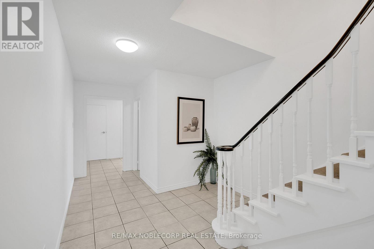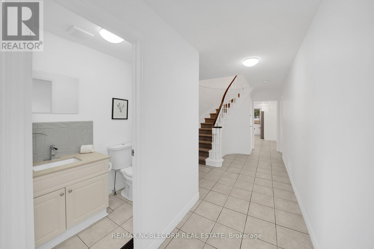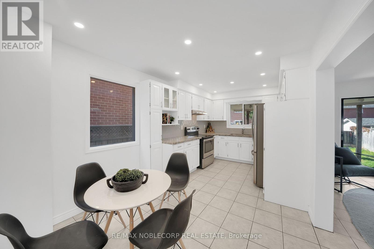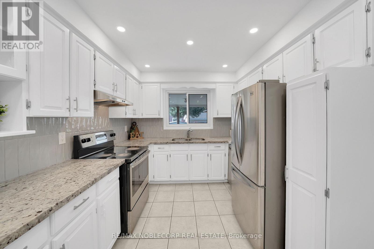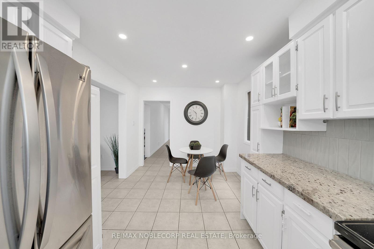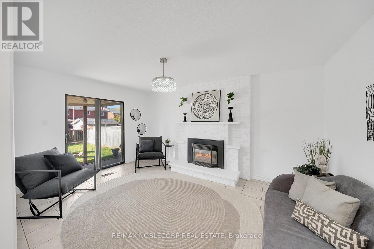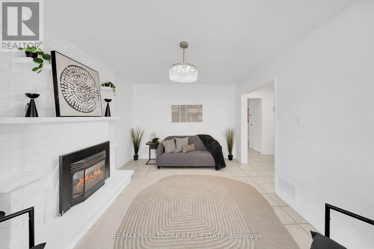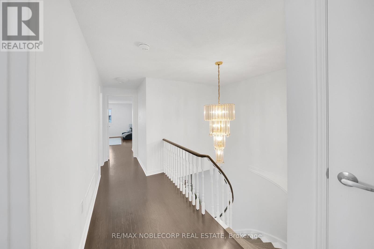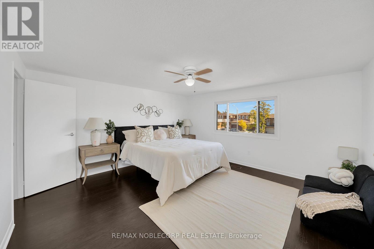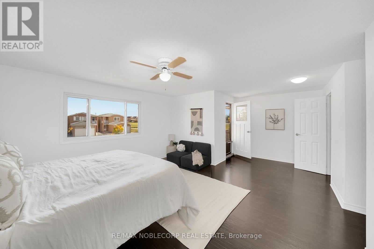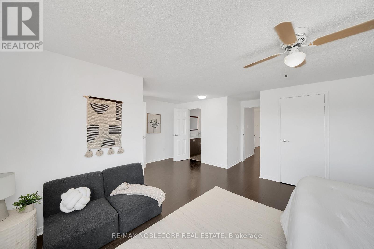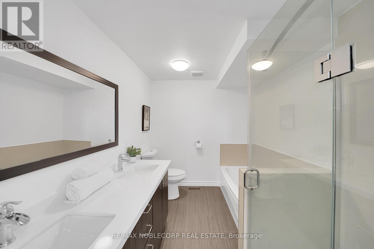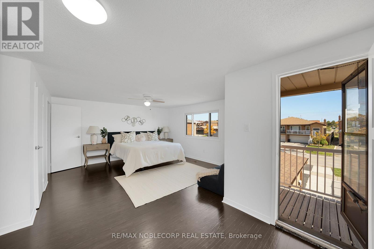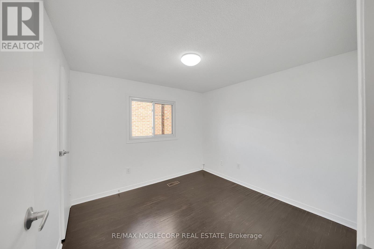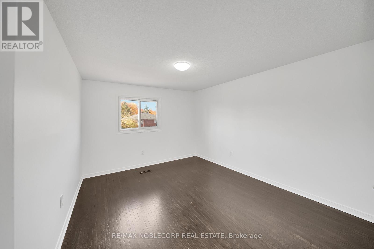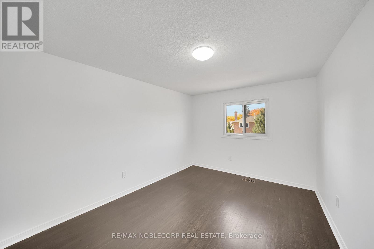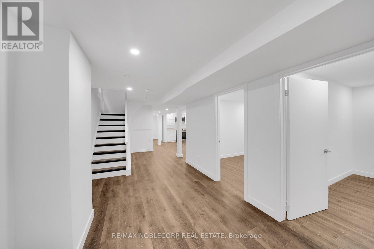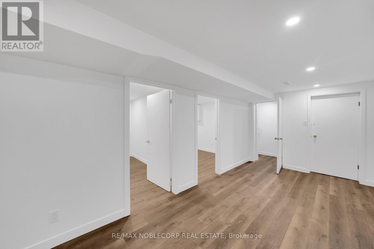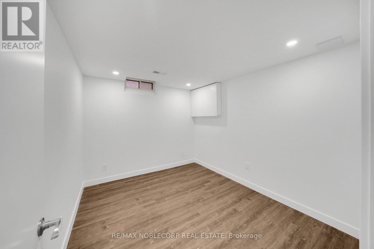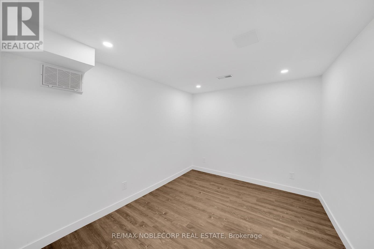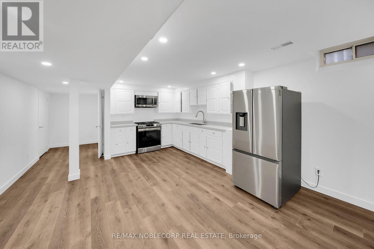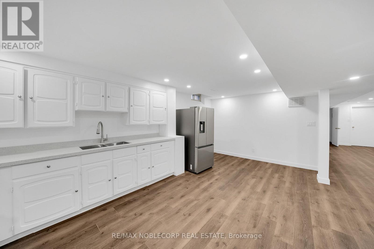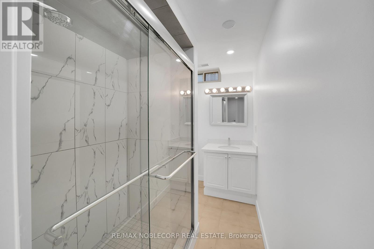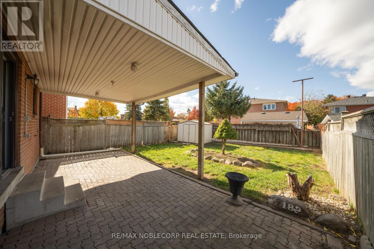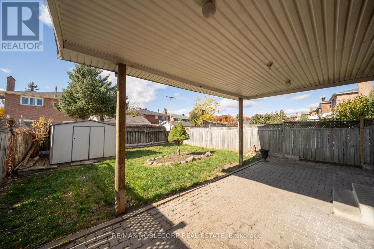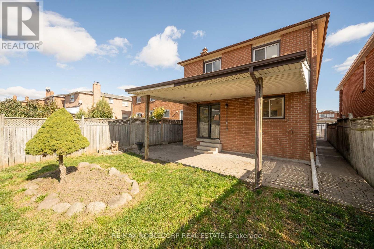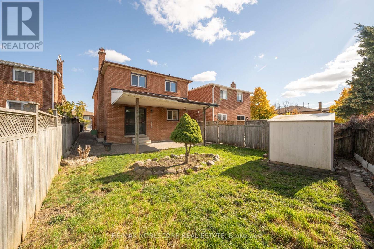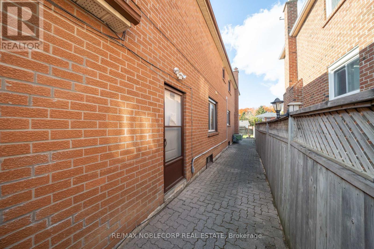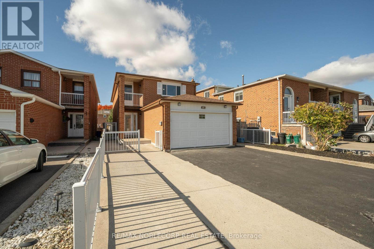6 Bedroom
10 Bathroom
2000 - 2500 sqft
Central Air Conditioning
Forced Air
$1,238,000
This beautifully updated property features 2200sqft, 4 spacious bedrooms, and 4 bathrooms, making it perfect for families of all sizes. Nestled on a generous lot, the home boasts a newly renovated basement (2023) with 2 additional bedrooms, a modern washroom, and separate laundry facilities ideal for generating rental income. Step inside to find a freshly painted interior that exudes warmth and style over $150K in upgrades. The main kitchen is equipped with sleek stainless steel appliances, perfect for your culinary adventures. Enjoy peace of mind with a new roof installed in 2018 and a newly poured concrete garage, Brand new Air Conditioner 2025.. Whether you're looking to host gatherings in the spacious backyard or enjoy quiet evenings in your cozy living spaces, this home offers it all. Don't miss out on this fantastic opportunity to own a home that combines comfort, style, and smart investment potential ! ** This is a linked property.** (id:60365)
Property Details
|
MLS® Number
|
N12418668 |
|
Property Type
|
Single Family |
|
Community Name
|
East Woodbridge |
|
AmenitiesNearBy
|
Golf Nearby, Hospital, Schools |
|
EquipmentType
|
Water Heater |
|
Features
|
Carpet Free |
|
ParkingSpaceTotal
|
6 |
|
RentalEquipmentType
|
Water Heater |
|
ViewType
|
View |
Building
|
BathroomTotal
|
10 |
|
BedroomsAboveGround
|
4 |
|
BedroomsBelowGround
|
2 |
|
BedroomsTotal
|
6 |
|
Age
|
31 To 50 Years |
|
Appliances
|
Barbeque, Garage Door Opener Remote(s), Central Vacuum, All, Dryer, Freezer, Garage Door Opener, Hood Fan, Oven, Range, Washer, Refrigerator |
|
BasementFeatures
|
Separate Entrance |
|
BasementType
|
N/a |
|
ConstructionStyleAttachment
|
Detached |
|
CoolingType
|
Central Air Conditioning |
|
ExteriorFinish
|
Brick, Concrete |
|
FlooringType
|
Hardwood |
|
FoundationType
|
Concrete |
|
HeatingFuel
|
Natural Gas |
|
HeatingType
|
Forced Air |
|
StoriesTotal
|
2 |
|
SizeInterior
|
2000 - 2500 Sqft |
|
Type
|
House |
|
UtilityWater
|
Municipal Water |
Parking
Land
|
Acreage
|
No |
|
FenceType
|
Fenced Yard |
|
LandAmenities
|
Golf Nearby, Hospital, Schools |
|
Sewer
|
Septic System |
|
SizeDepth
|
136 Ft ,4 In |
|
SizeFrontage
|
32 Ft ,10 In |
|
SizeIrregular
|
32.9 X 136.4 Ft |
|
SizeTotalText
|
32.9 X 136.4 Ft |
|
ZoningDescription
|
R1 - Residential |
Rooms
| Level |
Type |
Length |
Width |
Dimensions |
|
Second Level |
Primary Bedroom |
6.37 m |
4.42 m |
6.37 m x 4.42 m |
|
Second Level |
Bedroom 2 |
4.61 m |
2.78 m |
4.61 m x 2.78 m |
|
Second Level |
Bedroom 3 |
3.7 m |
3.23 m |
3.7 m x 3.23 m |
|
Second Level |
Bedroom 4 |
3.05 m |
2.92 m |
3.05 m x 2.92 m |
|
Main Level |
Family Room |
4.6 m |
3.08 m |
4.6 m x 3.08 m |
|
Main Level |
Sitting Room |
4.88 m |
3.08 m |
4.88 m x 3.08 m |
|
Main Level |
Dining Room |
3.88 m |
3.08 m |
3.88 m x 3.08 m |
|
Main Level |
Kitchen |
5.18 m |
2.93 m |
5.18 m x 2.93 m |
Utilities
|
Cable
|
Installed |
|
Electricity
|
Installed |
|
Sewer
|
Installed |
https://www.realtor.ca/real-estate/28895354/182-tall-grass-trail-vaughan-east-woodbridge-east-woodbridge

