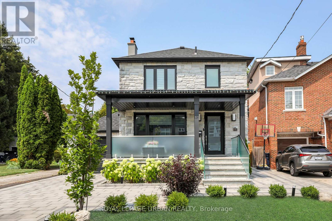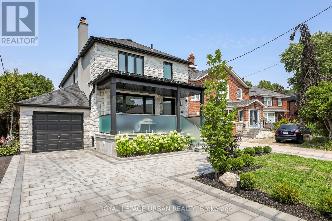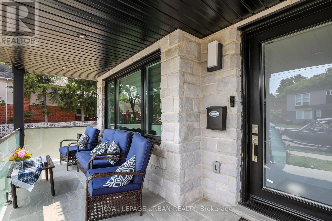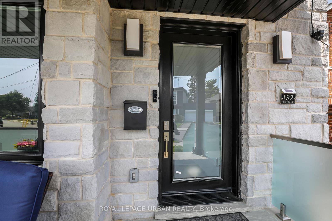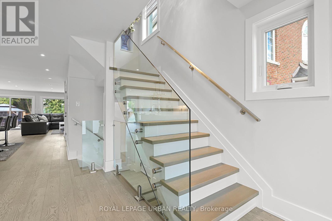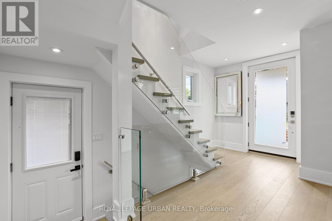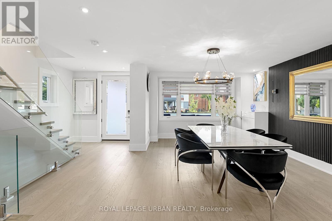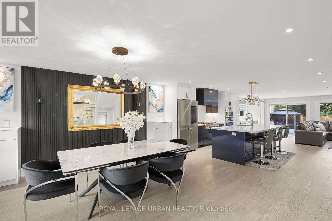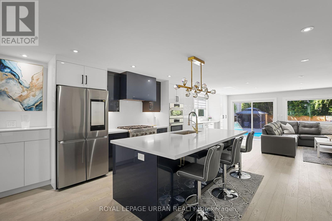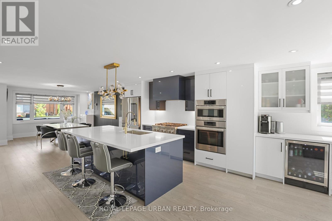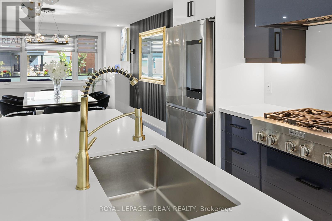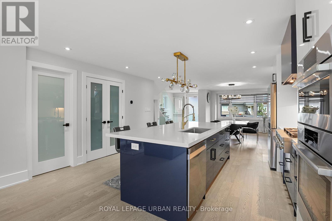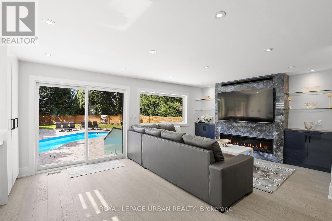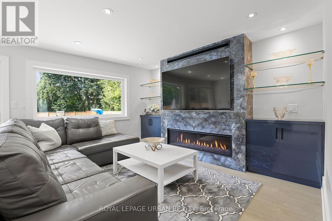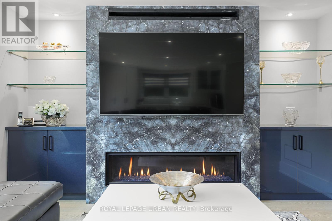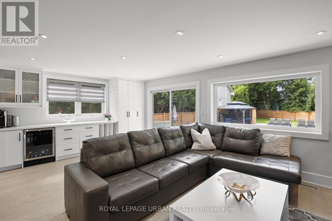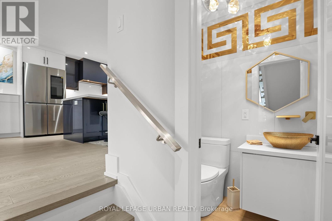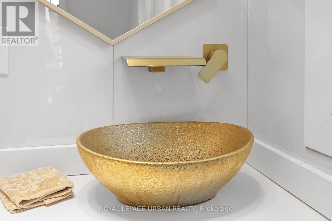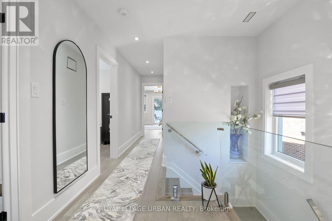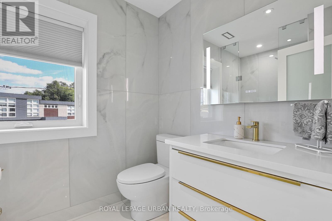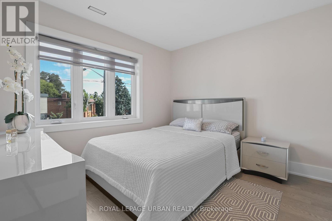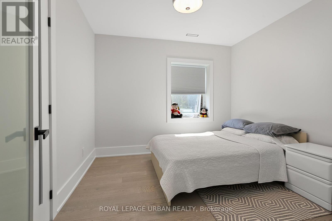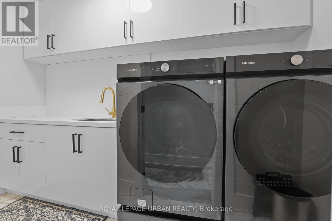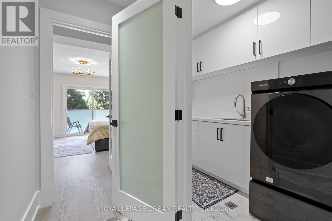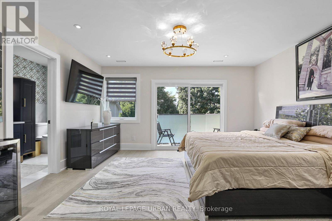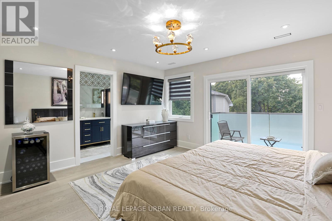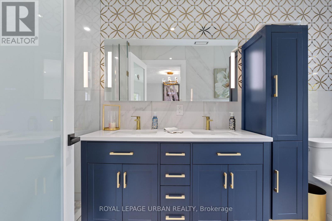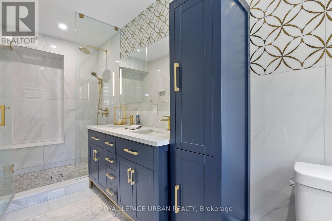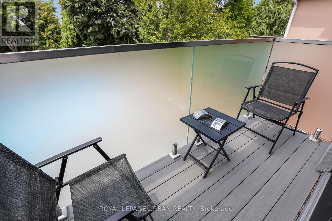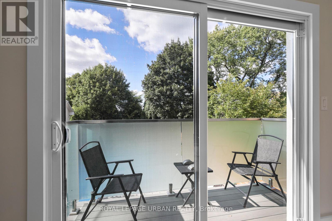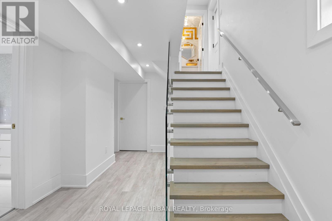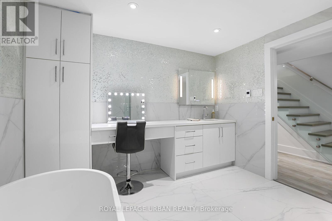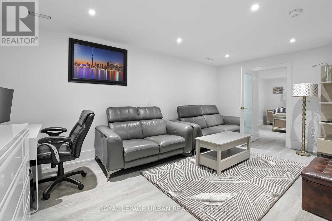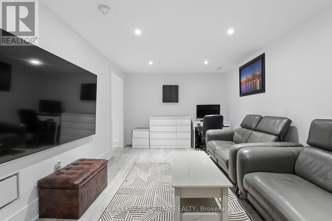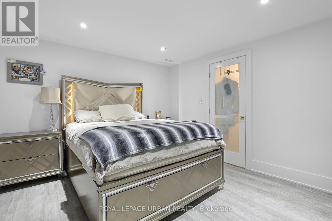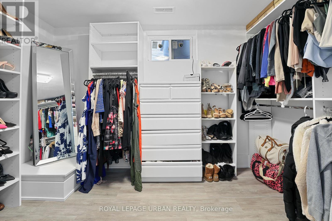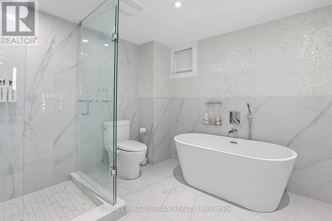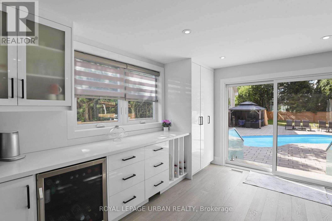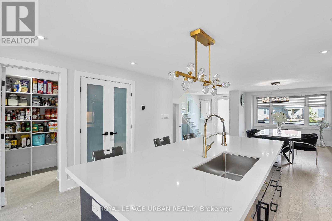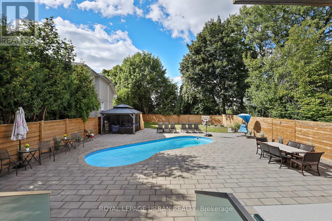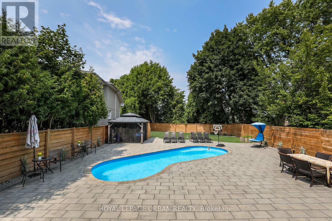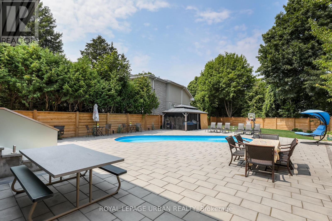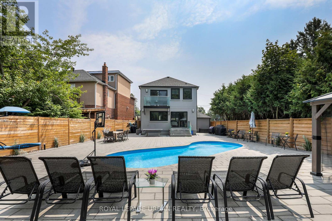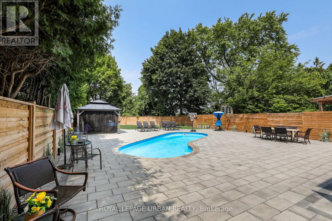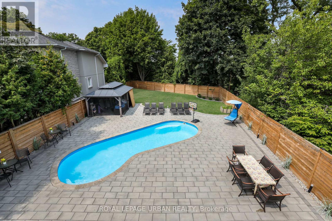182 Parkview Hill Crescent Toronto, Ontario M4B 1R8
$2,899,000
Welcome To This Rare Gem In The Coveted Parkview Hills Community. Completely Renovated From Top To Bottom, This Stunning Residence Is A True Entertainers Paradise, Offering Modern Luxury And Everyday Comfort.Set On A Huge Ravine Lot, The Backyard Is A Private Oasis Retreat Featuring A Sparkling Pool, Professional Landscaping, Interlocking Stone, Sleek Modern Glass Railings, And A Full Privacy Fence For Total Seclusion. A Large Veranda Provides The Perfect Space For Outdoor Entertaining And Relaxation.Inside, You'll Find A Brand-new Chefs Kitchen With Top-of-the-line Appliances, A Walk-in Pantry, And Elegant Finishes Throughout. The Spacious Family Room Includes A Cozy Fireplace With A Walk-out To The Yard. This House Offers 2 Ensuite Closets, Ensuite Bathroom, An Additional Three-piece Bathroom And Upper-level Laundry. The Finished Basement Features A Spa-like Four-piece Bath And Has The Potential For An In-law Suite.This Gorgeous Home Also Includes A One-car Garage With Parking For Two More Vehicles On The Driveway, Tons Of Storage, And Countless Upgrades Throughout That Are Too Many To List. With Thoughtful Design And Modern Finishes In Every Detail, It Is Truly An Entertainers Delight And A Rare Opportunity In Prestigious Parkview Hills. (id:60365)
Property Details
| MLS® Number | E12393690 |
| Property Type | Single Family |
| Community Name | O'Connor-Parkview |
| EquipmentType | Water Heater, Water Heater - Tankless |
| Features | Ravine, Carpet Free |
| ParkingSpaceTotal | 3 |
| PoolFeatures | Salt Water Pool |
| PoolType | Inground Pool |
| RentalEquipmentType | Water Heater, Water Heater - Tankless |
Building
| BathroomTotal | 4 |
| BedroomsAboveGround | 3 |
| BedroomsBelowGround | 1 |
| BedroomsTotal | 4 |
| Age | 31 To 50 Years |
| Amenities | Fireplace(s) |
| Appliances | Oven - Built-in, Water Heater - Tankless, Cooktop, Dishwasher, Dryer, Microwave, Oven, Washer, Window Coverings, Refrigerator |
| BasementType | Full |
| ConstructionStyleAttachment | Detached |
| CoolingType | Central Air Conditioning |
| ExteriorFinish | Stone, Stucco |
| FireplacePresent | Yes |
| FlooringType | Hardwood, Laminate |
| FoundationType | Concrete |
| HalfBathTotal | 1 |
| HeatingFuel | Natural Gas |
| HeatingType | Forced Air |
| StoriesTotal | 2 |
| SizeInterior | 1500 - 2000 Sqft |
| Type | House |
| UtilityWater | Municipal Water |
Parking
| Attached Garage | |
| Garage |
Land
| Acreage | No |
| FenceType | Fenced Yard |
| Sewer | Sanitary Sewer |
| SizeDepth | 258 Ft |
| SizeFrontage | 40 Ft |
| SizeIrregular | 40 X 258 Ft |
| SizeTotalText | 40 X 258 Ft |
Rooms
| Level | Type | Length | Width | Dimensions |
|---|---|---|---|---|
| Second Level | Primary Bedroom | 4.06 m | 4.57 m | 4.06 m x 4.57 m |
| Second Level | Bedroom 2 | 3.23 m | 3.07 m | 3.23 m x 3.07 m |
| Second Level | Bedroom 3 | 3.23 m | 3.07 m | 3.23 m x 3.07 m |
| Second Level | Laundry Room | 3.97 m | 1.77 m | 3.97 m x 1.77 m |
| Basement | Recreational, Games Room | 3.73 m | 4.7 m | 3.73 m x 4.7 m |
| Basement | Bedroom | 4.06 m | 3.72 m | 4.06 m x 3.72 m |
| Main Level | Family Room | 4.06 m | 6.8 m | 4.06 m x 6.8 m |
| Main Level | Kitchen | 4.67 m | 4.57 m | 4.67 m x 4.57 m |
| Main Level | Living Room | 4.67 m | 4.65 m | 4.67 m x 4.65 m |
Anna Michaelidis
Broker of Record
840 Pape Avenue
Toronto, Ontario M4K 3T6

