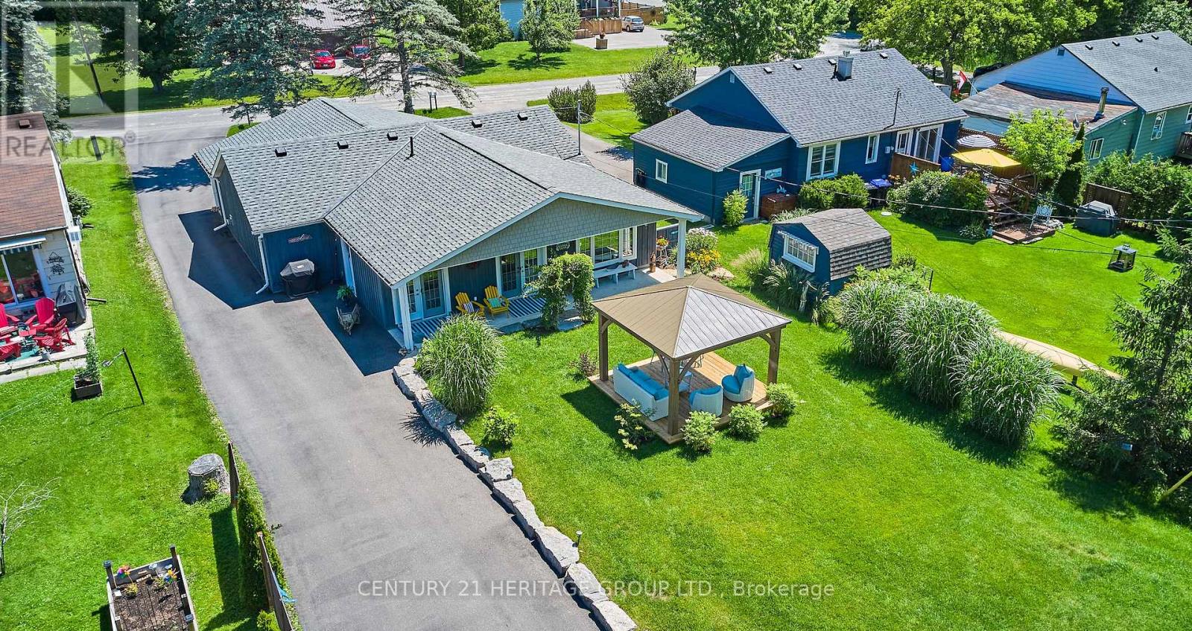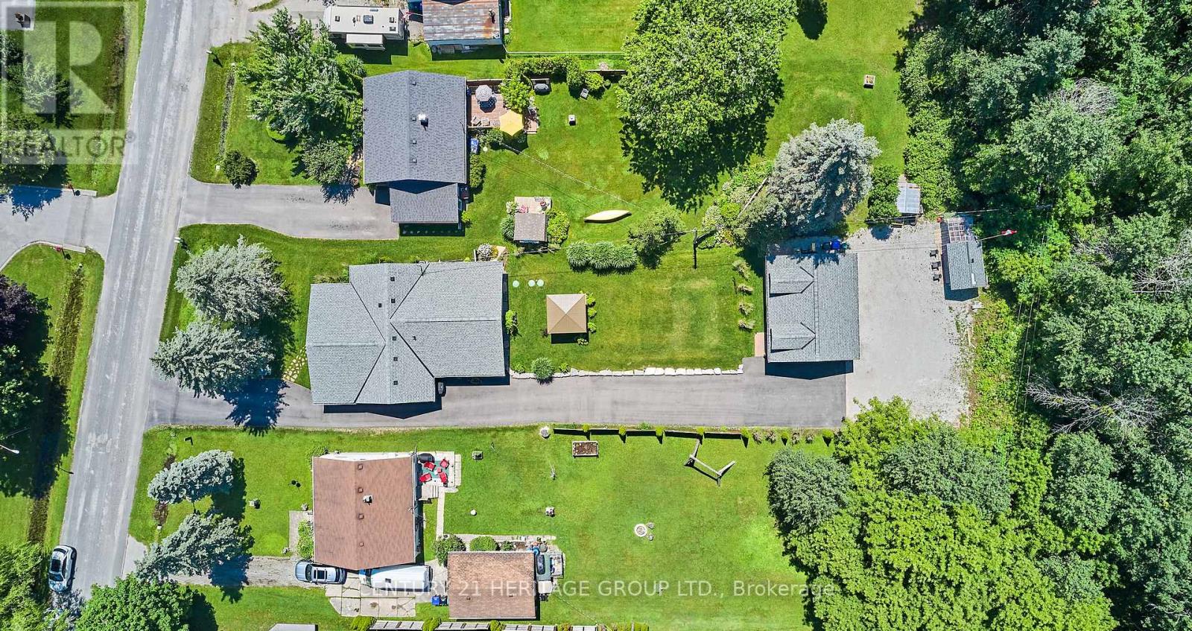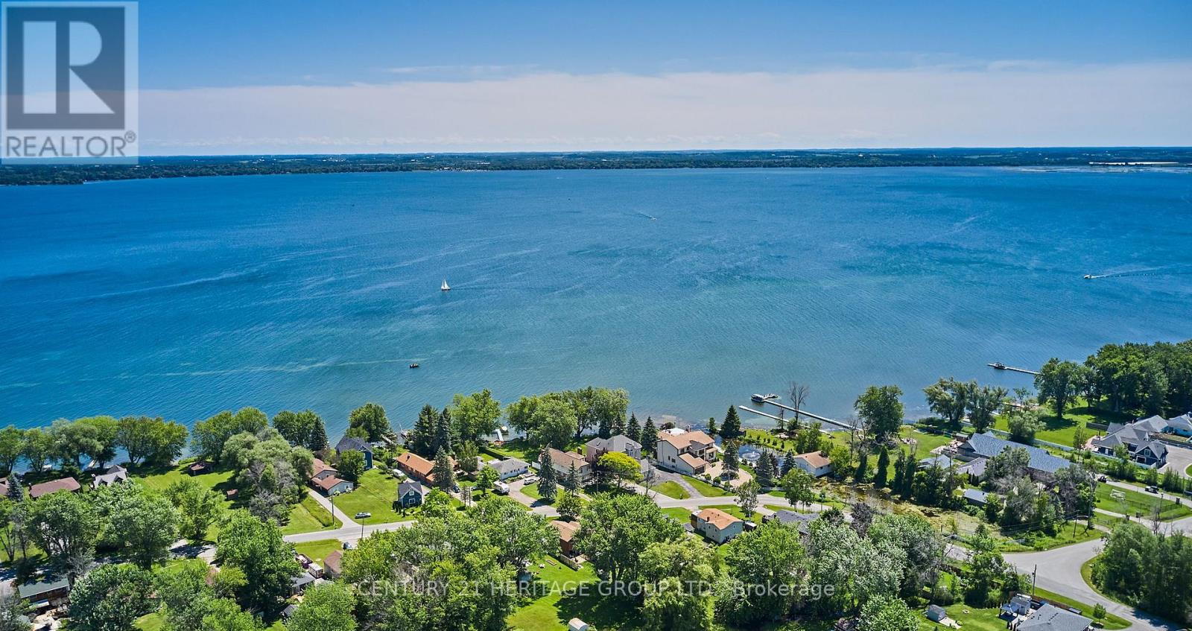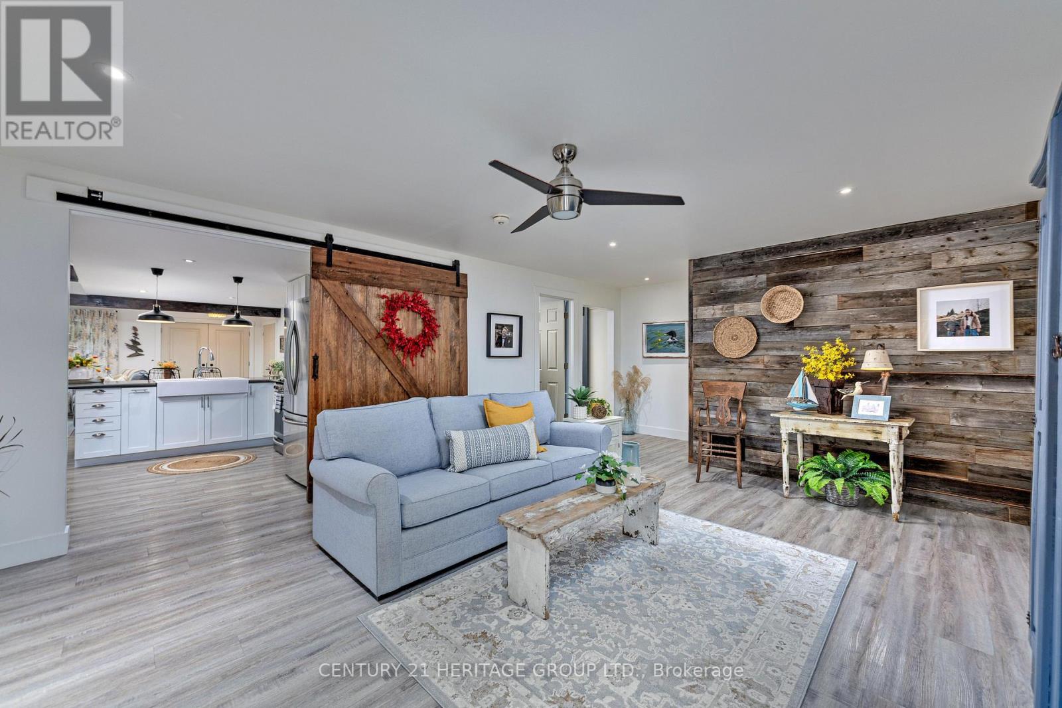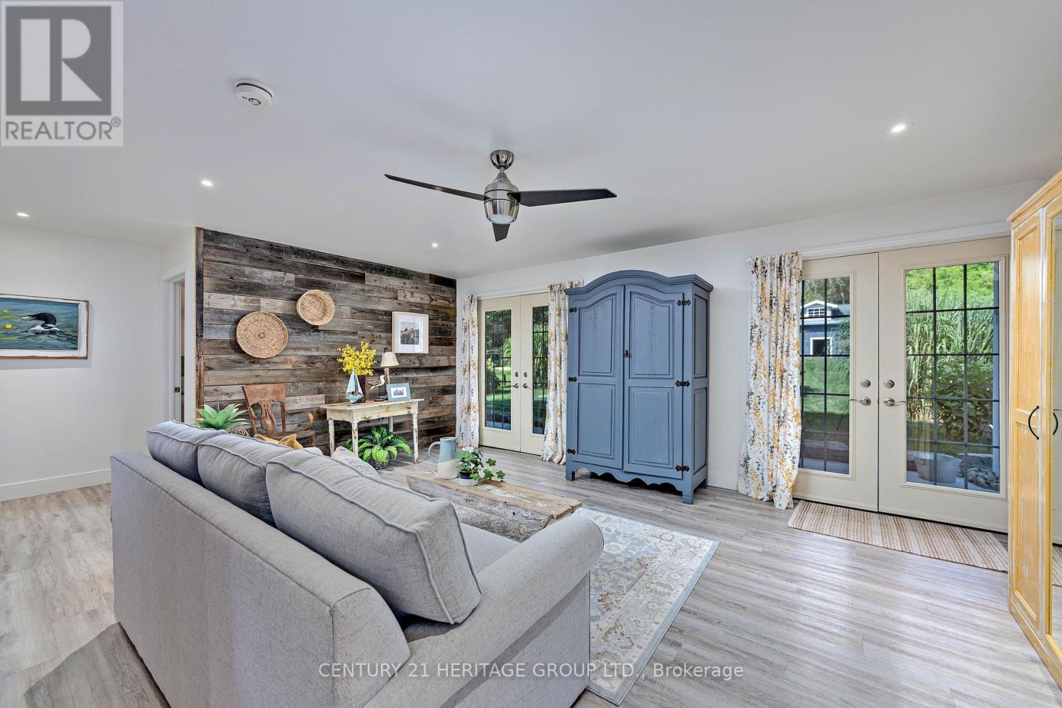182 Parkview Drive Innisfil, Ontario L0L 1R0
$987,000
Fully renovated 1762 sq ft bungalow that Mrs Clean lives in with 2 additions (2018) front and back on concrete slab. Backing to Harborview Gold Course, Beach access (Lake Simcoe) offering both summer and winter activities! Gilford 10 mins from Alcona, Cookstown & Bradford. Front and back patios with overhang, pot lights, perennial gardens, 2019 asphalt driveway leading to 750 sq ft garage/shop- heated, with hoist, 2 garage overhead doors, 10ft ceiling - great place to run your business or man cave. Pickle ball court with garden shed behind the shop backing to forest with the buffer from the gold course. Since 2018 some of the improvements are septic, water filtration, shop, soffits, eavestrough, windows, roof and the 2 house additions. LIKE A NEW HOUSE WHERE MRS. CLEAN LIVES! (id:60365)
Property Details
| MLS® Number | N12288521 |
| Property Type | Single Family |
| Community Name | Gilford |
| Features | Paved Yard |
| ParkingSpaceTotal | 12 |
| Structure | Porch, Workshop, Shed |
Building
| BathroomTotal | 1 |
| BedroomsAboveGround | 2 |
| BedroomsTotal | 2 |
| Appliances | Garage Door Opener Remote(s), Water Heater, Water Purifier, Water Treatment, Dryer, Stove, Water Heater - Tankless, Washer, Refrigerator |
| ArchitecturalStyle | Bungalow |
| ConstructionStyleAttachment | Detached |
| ExteriorFinish | Wood |
| FireplacePresent | Yes |
| FireplaceTotal | 1 |
| FlooringType | Laminate |
| FoundationType | Slab |
| HeatingFuel | Natural Gas |
| HeatingType | Forced Air |
| StoriesTotal | 1 |
| SizeInterior | 1500 - 2000 Sqft |
| Type | House |
Parking
| Garage |
Land
| Acreage | No |
| Sewer | Septic System |
| SizeDepth | 250 Ft |
| SizeFrontage | 60 Ft ,8 In |
| SizeIrregular | 60.7 X 250 Ft ; Backs To Woods & Golf Course |
| SizeTotalText | 60.7 X 250 Ft ; Backs To Woods & Golf Course |
Rooms
| Level | Type | Length | Width | Dimensions |
|---|---|---|---|---|
| Ground Level | Kitchen | 3.52 m | 2.78 m | 3.52 m x 2.78 m |
| Ground Level | Dining Room | 2.88 m | 2.93 m | 2.88 m x 2.93 m |
| Ground Level | Great Room | 5.31 m | 3.86 m | 5.31 m x 3.86 m |
| Ground Level | Family Room | 4.73 m | 5.82 m | 4.73 m x 5.82 m |
| Ground Level | Bedroom | 3.85 m | 4.03 m | 3.85 m x 4.03 m |
| Ground Level | Bedroom | 3.95 m | 5.26 m | 3.95 m x 5.26 m |
| Ground Level | Foyer | 4.55 m | 5.21 m | 4.55 m x 5.21 m |
| Ground Level | Laundry Room | 2.61 m | 3.47 m | 2.61 m x 3.47 m |
https://www.realtor.ca/real-estate/28613106/182-parkview-drive-innisfil-gilford-gilford
Merilyn Mccart
Salesperson
17035 Yonge St. Suite 100
Newmarket, Ontario L3Y 5Y1
Angela Mc Cart
Salesperson
17035 Yonge St. Suite 100
Newmarket, Ontario L3Y 5Y1

