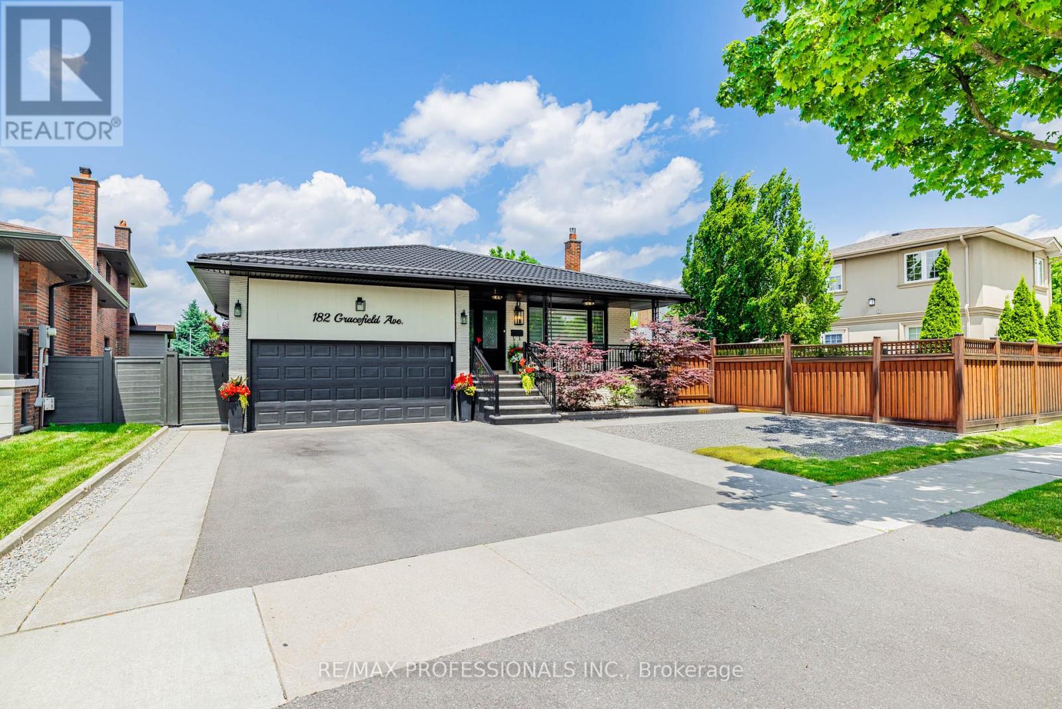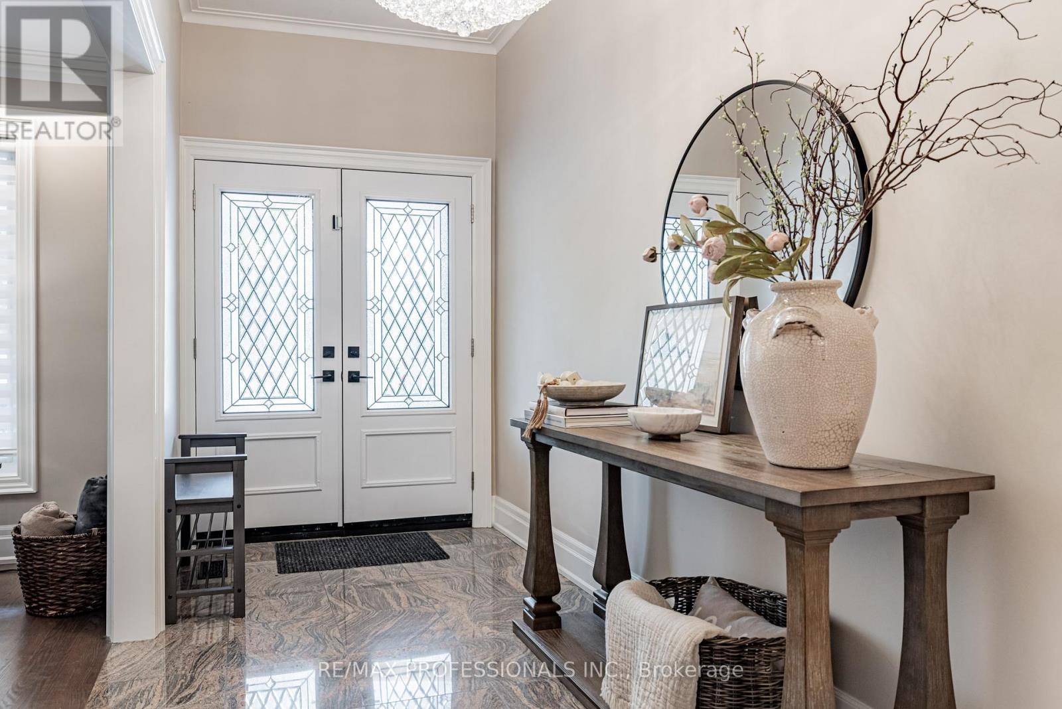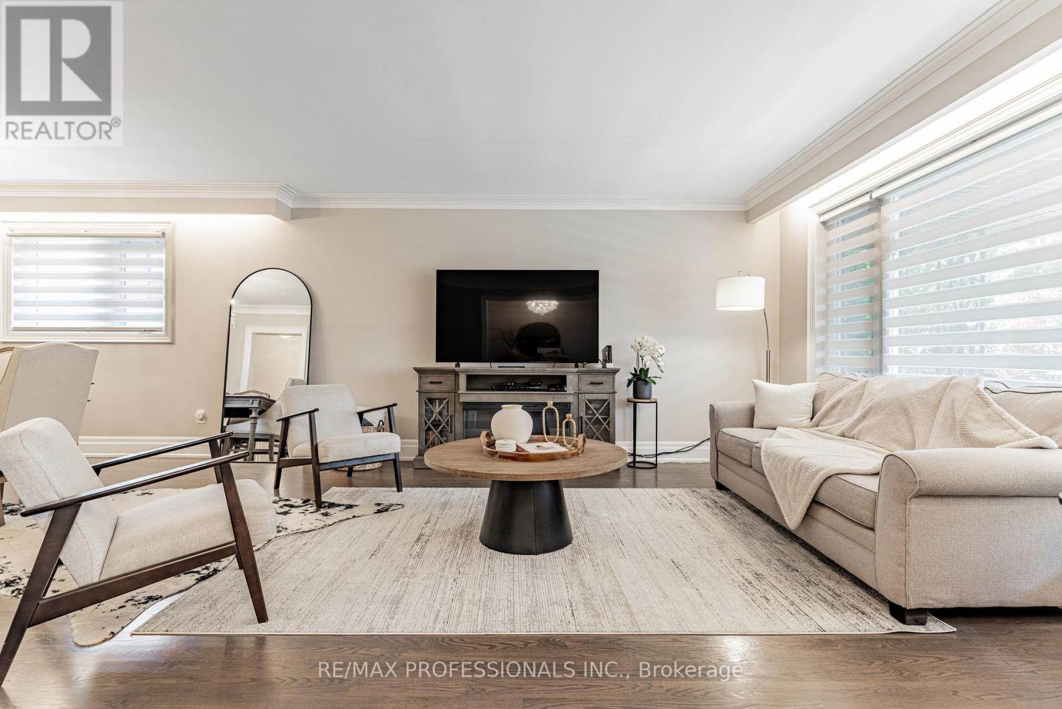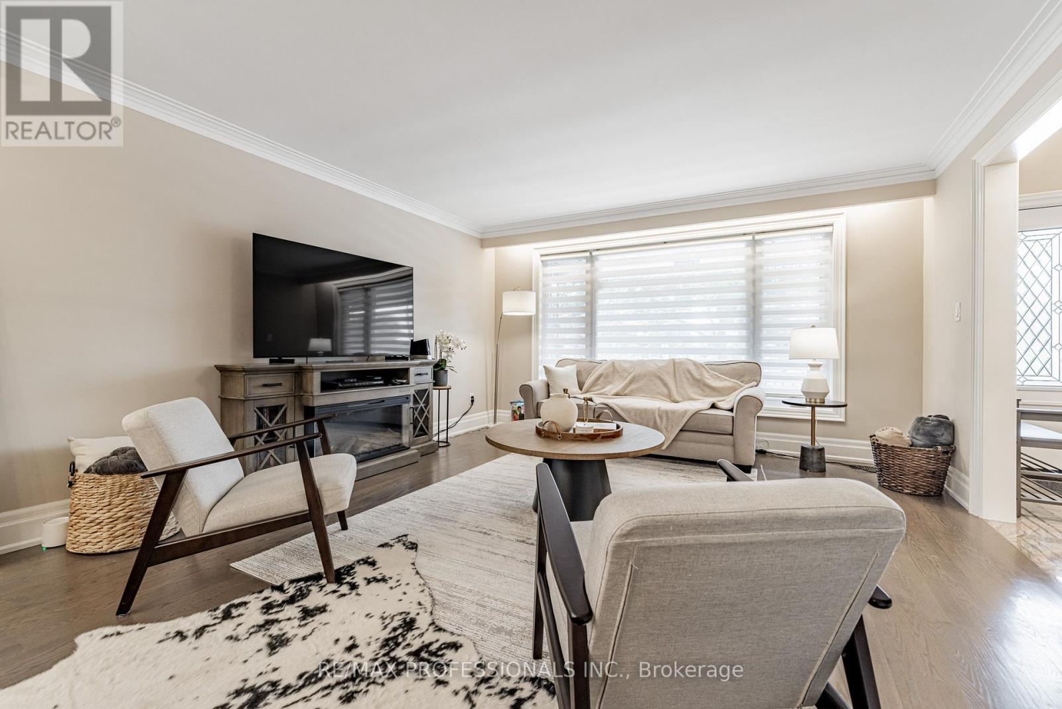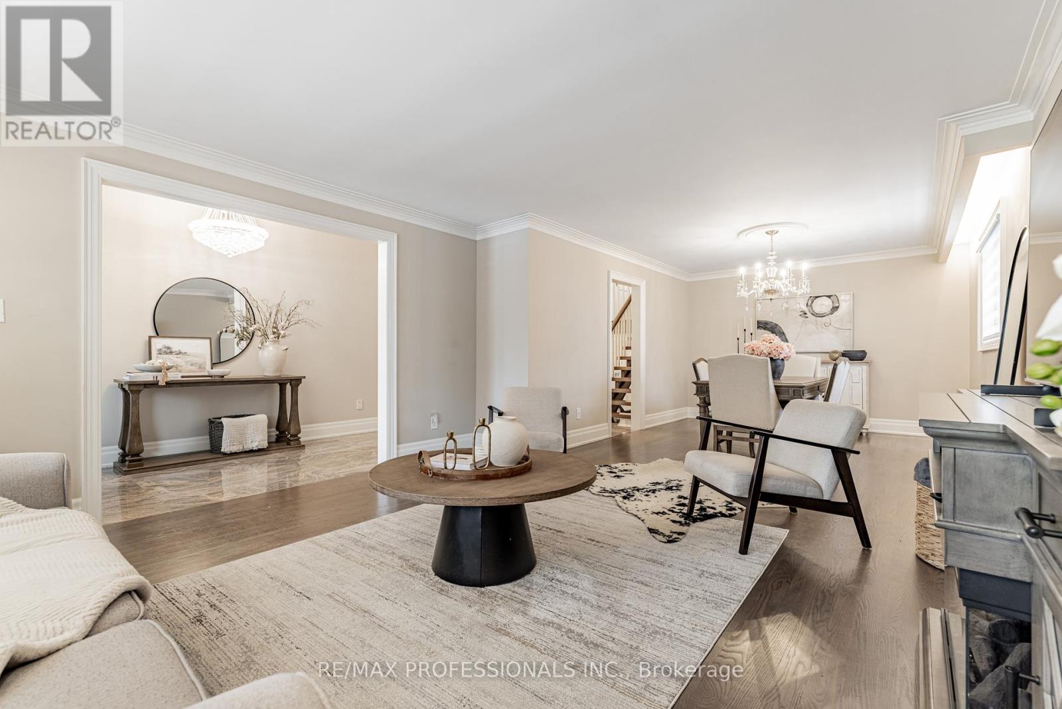182 Gracefield Avenue Toronto, Ontario M6L 1L8
$1,899,000
182 Gracefield Ave - A Masterpiece of Luxury Living! This impeccably renovated 5-level backsplit sets a new standard for upscale living. Meticulously customized from top to bottom, this home showcases over 3,500 sq ft of refined space, including a beautifully finished multi-level basement. No detail has been overlooked, with high-end finishes and an exceptional design throughout. Situated on a premium oversized lot that widens at the rear, this property offers the perfect canvas for your dream backyard oasis ideal for entertaining, family gatherings, or simply relaxing in your own private retreat. With such an impressive outdoor space, who needs a cottage? This stunning residence features 4+1 spacious bedrooms, 4 luxurious bathrooms, 2 fully equipped kitchens, and 2 laundry areas perfect for large families, multi-generational living, or rental potential. Elegant custom millwork, including crown moulding, wainscoting, and feature walls, enhances the sophisticated interior. The main kitchen is a chefs dream, boasting high-end stainless steel appliances, an 8-foot island, quartz countertops, and a sleek backsplash. All four bathrooms are spa-inspired, designed to provide a luxurious retreat at home. The basement offers a remarkable living area complete with a cozy gas fireplace, a gourmet kitchen with a large island, a generous laundry room, a stylish 3-piece bathroom, and a private bedroom with a walk-in closet. With a separate entrance, it offers fantastic flexibility for extended family or rental income. Located in the highly sought-after Rustic/Maple Leaf neighbourhood, enjoy the perfect blend of city living with a serene, cottage-like ambiance. Walking distance to excellent public and Montessori schools, parks, shops, and transit. Just minutes from Yorkdale Mall, major highways, and downtown Toronto. This exceptional home is the true embodiment of modern luxury dont miss the opportunity to make it yours! (id:60365)
Property Details
| MLS® Number | W12241393 |
| Property Type | Single Family |
| Community Name | Rustic |
| Features | Irregular Lot Size |
| ParkingSpaceTotal | 6 |
| Structure | Shed |
Building
| BathroomTotal | 4 |
| BedroomsAboveGround | 4 |
| BedroomsBelowGround | 1 |
| BedroomsTotal | 5 |
| Amenities | Fireplace(s) |
| Appliances | Oven - Built-in, Range, Dishwasher, Dryer, Microwave, Oven, Stove, Washer, Window Coverings, Refrigerator |
| BasementDevelopment | Finished |
| BasementFeatures | Separate Entrance |
| BasementType | N/a (finished) |
| ConstructionStyleAttachment | Detached |
| ConstructionStyleSplitLevel | Backsplit |
| CoolingType | Central Air Conditioning |
| ExteriorFinish | Brick |
| FireplacePresent | Yes |
| FireplaceTotal | 2 |
| FoundationType | Unknown |
| HeatingFuel | Natural Gas |
| HeatingType | Forced Air |
| SizeInterior | 2000 - 2500 Sqft |
| Type | House |
| UtilityWater | Municipal Water |
Parking
| Attached Garage | |
| Garage |
Land
| Acreage | No |
| Sewer | Sanitary Sewer |
| SizeDepth | 166 Ft ,6 In |
| SizeFrontage | 50 Ft |
| SizeIrregular | 50 X 166.5 Ft ; Widens At The Back |
| SizeTotalText | 50 X 166.5 Ft ; Widens At The Back |
https://www.realtor.ca/real-estate/28512380/182-gracefield-avenue-toronto-rustic-rustic
Matthew Valadao Fernandes
Broker
4242 Dundas St W Unit 9
Toronto, Ontario M8X 1Y6
Lissa Marie Cline
Broker
4242 Dundas St W Unit 9
Toronto, Ontario M8X 1Y6

