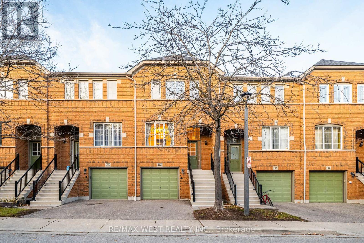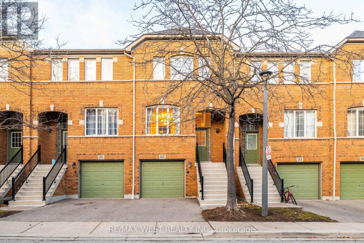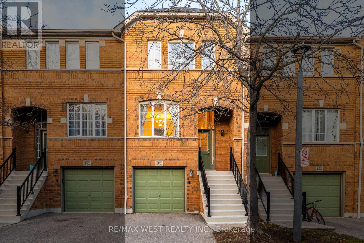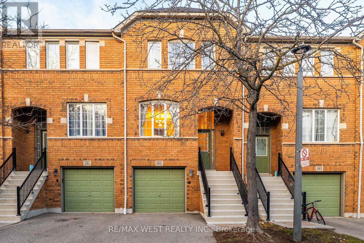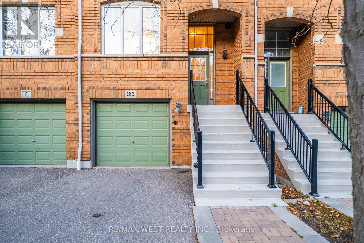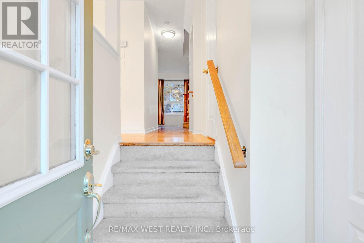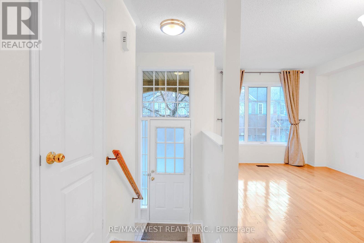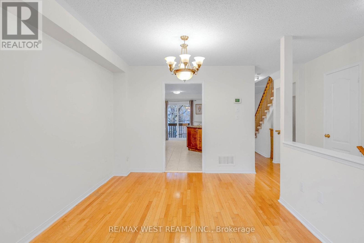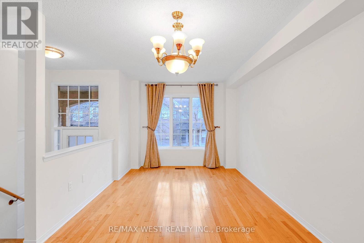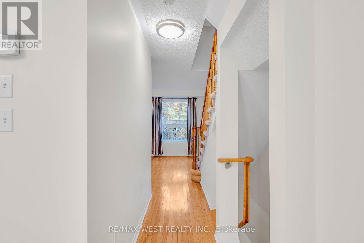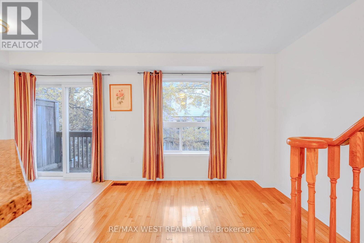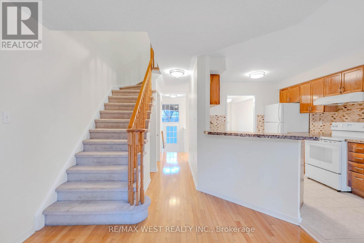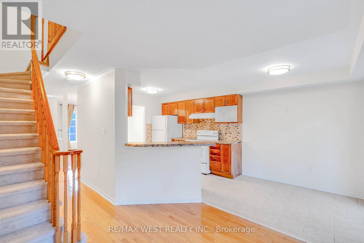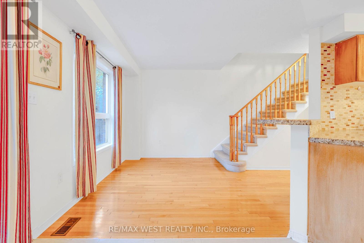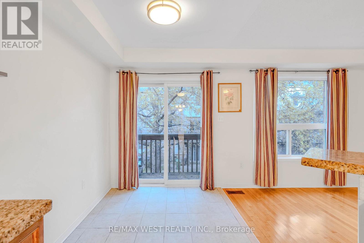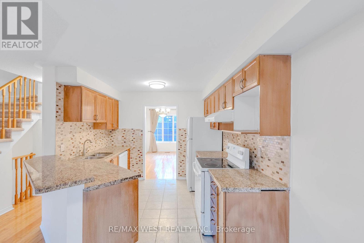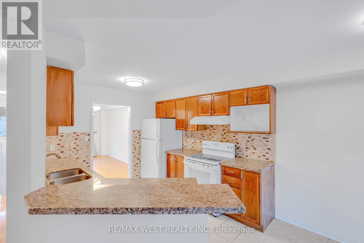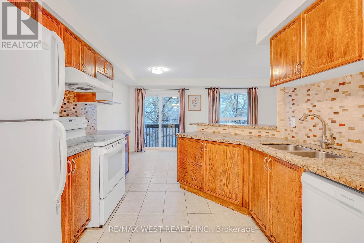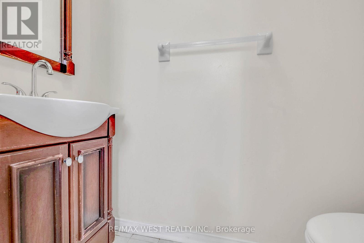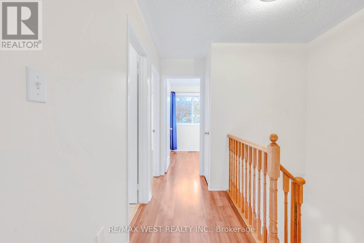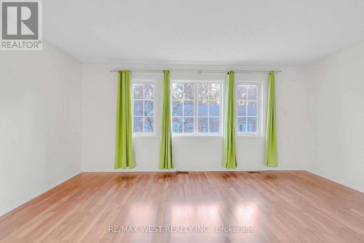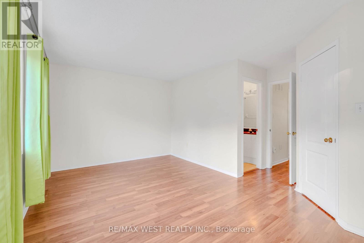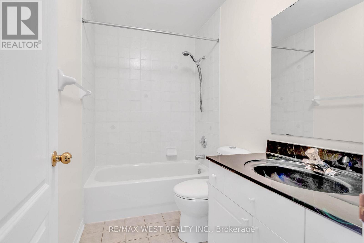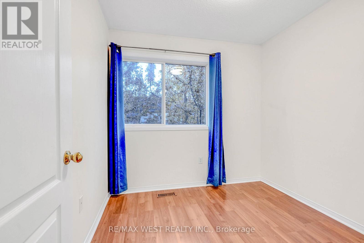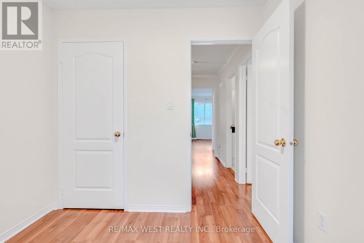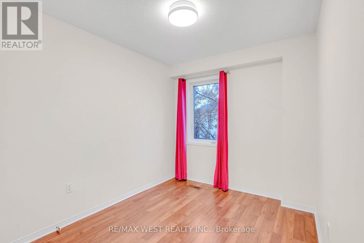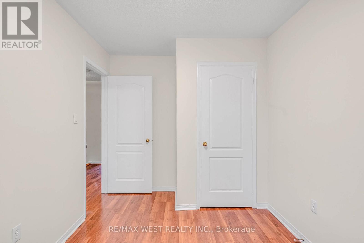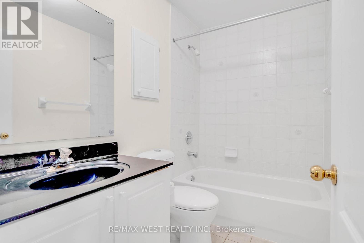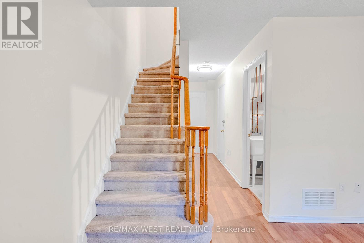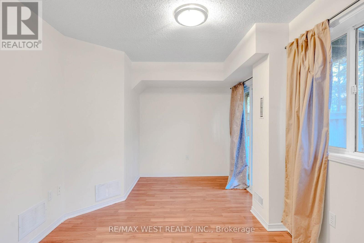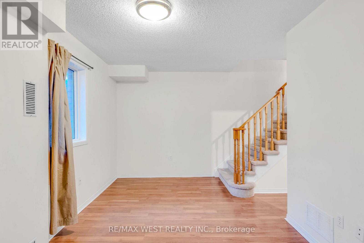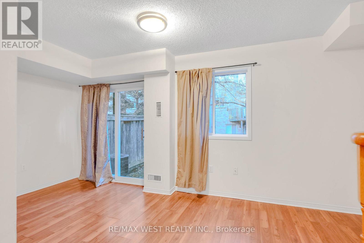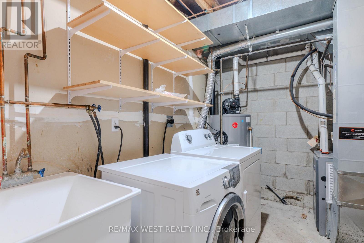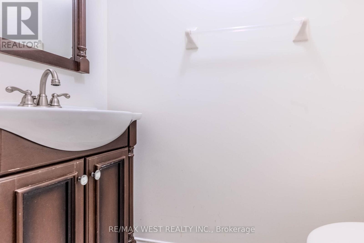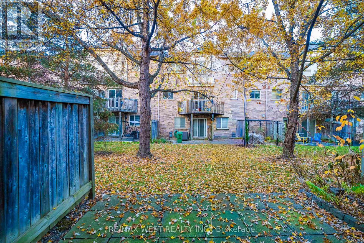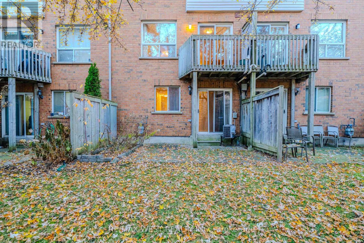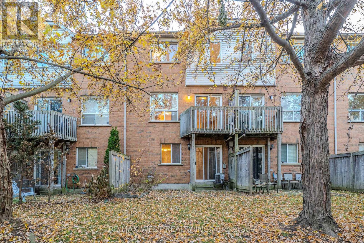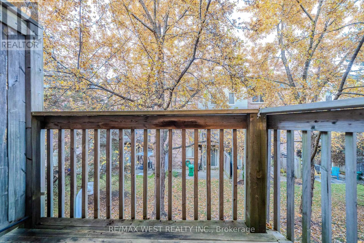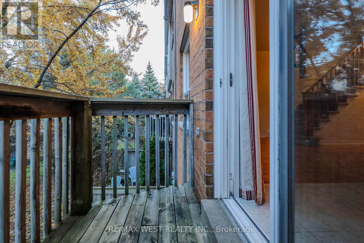182 - 5530 Glen Erin Drive Mississauga, Ontario L5M 6E8
$789,000Maintenance, Common Area Maintenance, Insurance, Parking
$340.17 Monthly
Maintenance, Common Area Maintenance, Insurance, Parking
$340.17 MonthlyPrice to sell! Located in the prestigious Central Erin Mills Community, this bright and spacious townhouse features three bedrooms and four bathrooms on a quiet, low-traffic street. The fully finished basement offers excellent versatility, ideal for an office or recreation room, and includes a convenient 2-piece bathroom. Freshly painted throughout, the home backs onto a quiet, green backyard, providing a peaceful and scenic backdrop. The main floor offers a warm and inviting open-concept layout with a combined living and family area, enhanced by hardwood flooring and large windows that bring in abundant natural light. The kitchen is equipped with granite countertops and a stylish backsplash, while the breakfast area provides a walkout to a private deck perfect for relaxing or entertaining. The spacious primary bedroom comfortably fits a king-sized bed and features a walk-in closet, private ensuite, and an extra space for a desk or sitting area. The additional bedrooms are generously sized with ample closet space. Surrounded by top-tier schools- John Fraser Secondary School, Aloysius Gonzaga Catholic Secondary School, Middlebury Public School, and Thomas Street Middle School- this home is also just a short drive or bus ride to University of Toronto Mississauga Campus. Ideally located near Erin-Mills Town Centre, Credit Valley Hospital, parks, transit, and everyday amenities, this townhouse offers quick access to Highways 403, 401, and the Streetsville GO Station. Situated in a well-managed complex with low maintenance fees. All appliances are included in as-is condition. (id:60365)
Property Details
| MLS® Number | W12569192 |
| Property Type | Single Family |
| Community Name | Central Erin Mills |
| CommunityFeatures | Pets Allowed With Restrictions |
| EquipmentType | Water Heater |
| Features | In Suite Laundry |
| ParkingSpaceTotal | 2 |
| RentalEquipmentType | Water Heater |
| Structure | Deck |
Building
| BathroomTotal | 4 |
| BedroomsAboveGround | 3 |
| BedroomsTotal | 3 |
| Age | 16 To 30 Years |
| Appliances | Dishwasher, Dryer, Stove, Washer, Refrigerator |
| BasementDevelopment | Finished |
| BasementFeatures | Walk Out |
| BasementType | N/a (finished) |
| CoolingType | Central Air Conditioning |
| ExteriorFinish | Brick |
| FlooringType | Hardwood, Ceramic, Laminate |
| FoundationType | Concrete |
| HalfBathTotal | 2 |
| HeatingFuel | Natural Gas |
| HeatingType | Forced Air |
| StoriesTotal | 2 |
| SizeInterior | 1200 - 1399 Sqft |
| Type | Row / Townhouse |
Parking
| Attached Garage | |
| Garage |
Land
| Acreage | No |
Rooms
| Level | Type | Length | Width | Dimensions |
|---|---|---|---|---|
| Second Level | Primary Bedroom | 4.57 m | 3.35 m | 4.57 m x 3.35 m |
| Second Level | Bedroom 2 | 3.35 m | 2.44 m | 3.35 m x 2.44 m |
| Second Level | Bedroom 3 | 2.44 m | 2.44 m | 2.44 m x 2.44 m |
| Basement | Recreational, Games Room | 5.18 m | 3.05 m | 5.18 m x 3.05 m |
| Main Level | Living Room | 4.69 m | 3.05 m | 4.69 m x 3.05 m |
| Main Level | Kitchen | 3.05 m | 3.05 m | 3.05 m x 3.05 m |
| Main Level | Family Room | 3.14 m | 2.59 m | 3.14 m x 2.59 m |
| Main Level | Eating Area | 2.44 m | 2.44 m | 2.44 m x 2.44 m |
Suleiman Aslam
Salesperson
96 Rexdale Blvd.
Toronto, Ontario M9W 1N7

