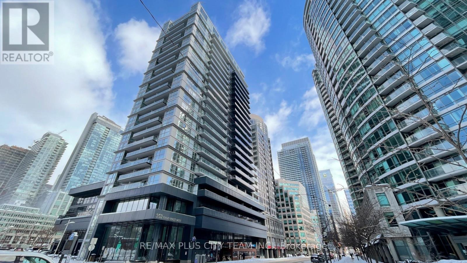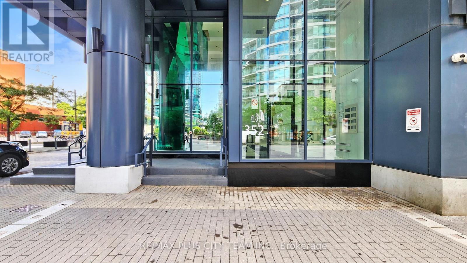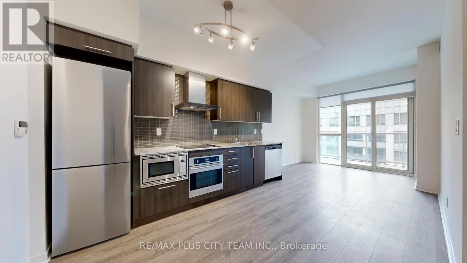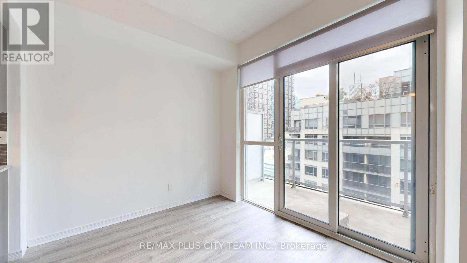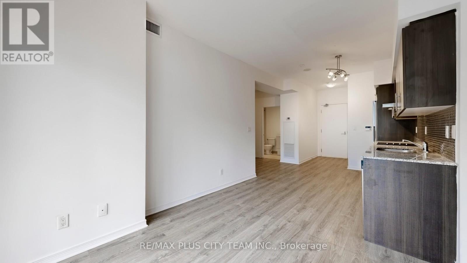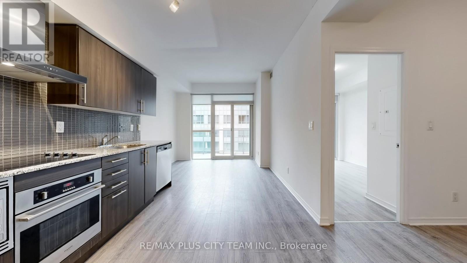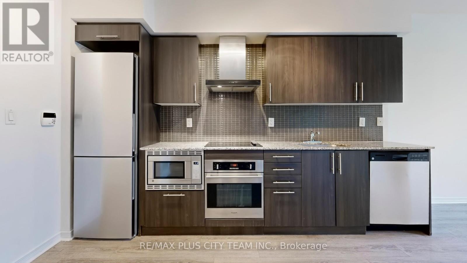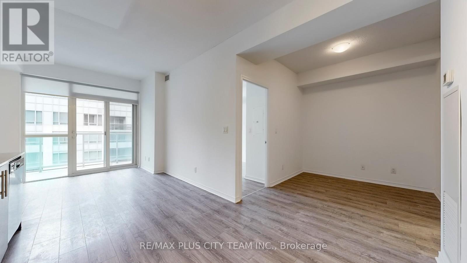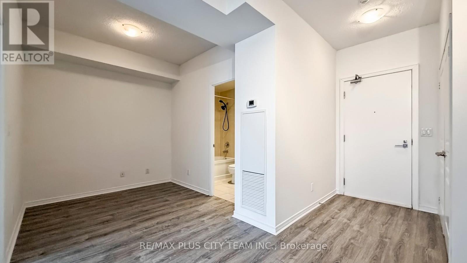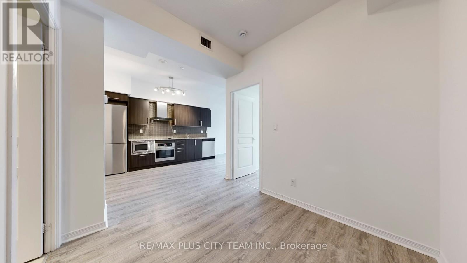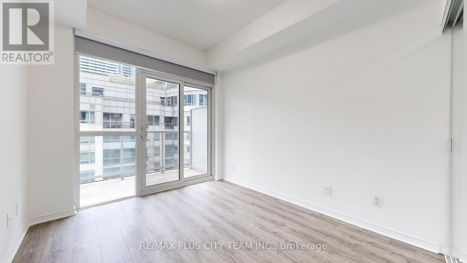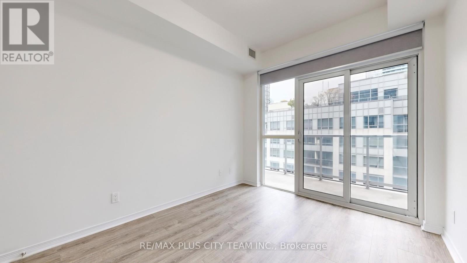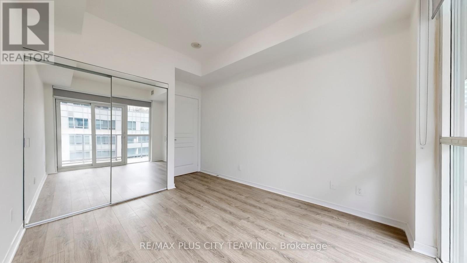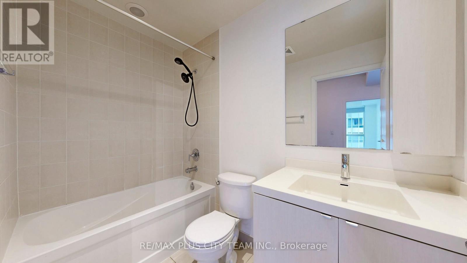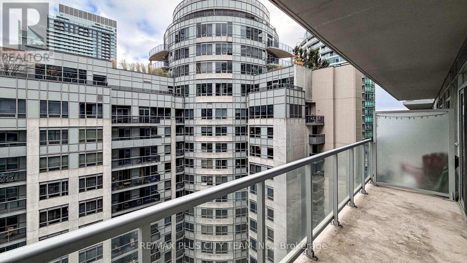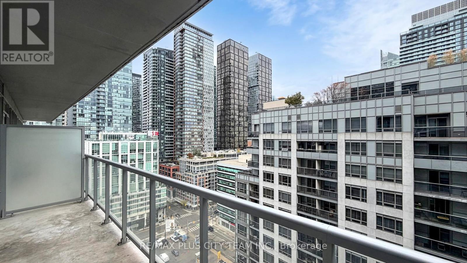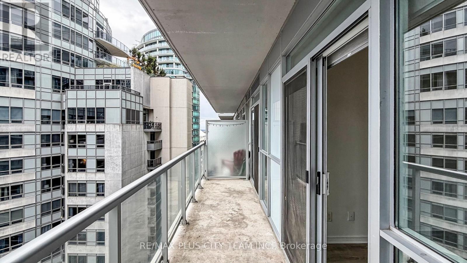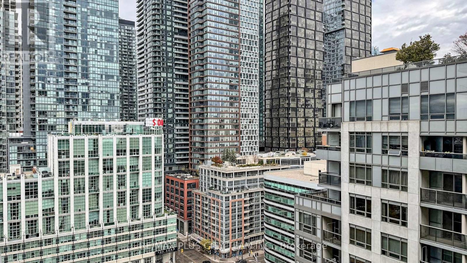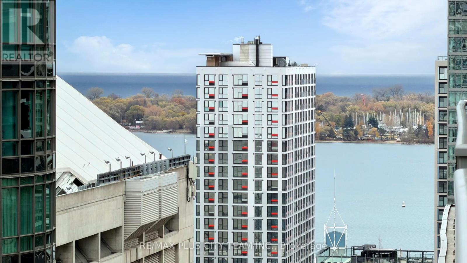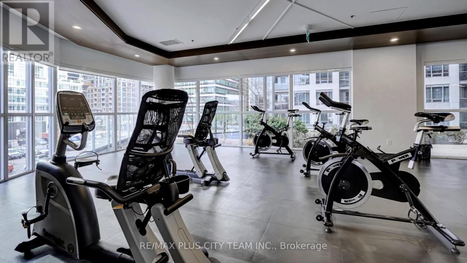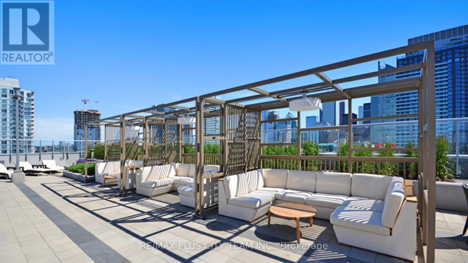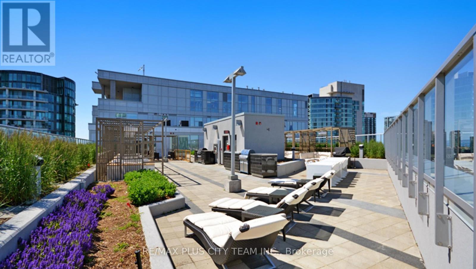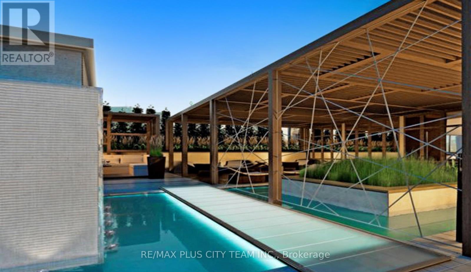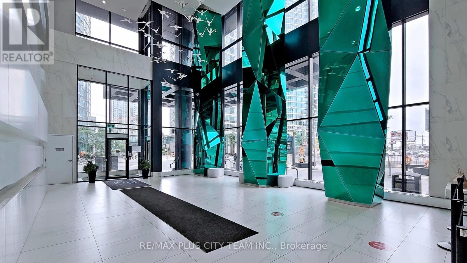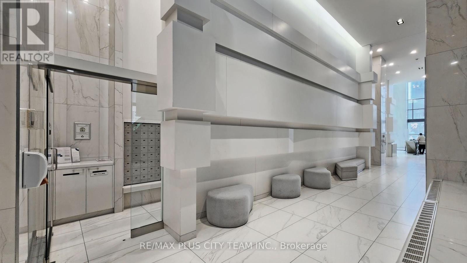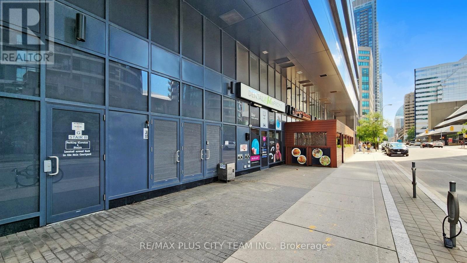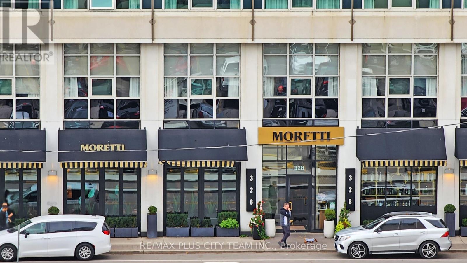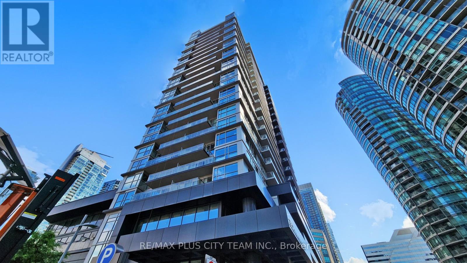1818 - 352 Front Street W Toronto, Ontario M5V 0K3
$519,000Maintenance, Common Area Maintenance, Heat, Insurance, Water
$453.24 Monthly
Maintenance, Common Area Maintenance, Heat, Insurance, Water
$453.24 MonthlyExperience urban living at its best at FLY Condos, perfectly situated in the heart of downtown Toronto. This bright and functional one-bedroom plus den suite offers thoughtfully designed living space complemented by a generous balcony, perfect for morning coffee or unwinding at the end of the day. The open-concept layout features a modern kitchen with granite countertops, quality cabinetry, and built-in appliances, seamlessly flowing into a spacious living and dining area bathed in natural east-facing light. The bedroom provides a restful retreat with large windows, while the versatile den is ideal as a home office, creative corner, or study space. Enjoy resort-inspired amenities including a fully equipped fitness centre, yoga studio, media and theatre room, stunning rooftop terrace with BBQs and private cabanas, stylish party room, guest suites, and 24-hour concierge service. Just steps from the Entertainment and Financial Districts, Union Station, Rogers Centre, transit, shopping, restaurants, and vibrant city life, this home offers the ultimate blend of convenience and exceptional downtown lifestyle. Quick access to the Gardiner Expressway and DVP ensures stress-free commuting. Make this sought-after address your own urban sanctuary. (id:60365)
Property Details
| MLS® Number | C12544314 |
| Property Type | Single Family |
| Community Name | Waterfront Communities C1 |
| AmenitiesNearBy | Hospital, Park, Public Transit, Schools |
| CommunityFeatures | Pets Allowed With Restrictions |
| Features | Balcony, Carpet Free |
Building
| BathroomTotal | 1 |
| BedroomsAboveGround | 1 |
| BedroomsBelowGround | 1 |
| BedroomsTotal | 2 |
| Amenities | Security/concierge, Exercise Centre, Storage - Locker |
| Appliances | Dishwasher, Dryer, Microwave, Oven, Hood Fan, Stove, Washer, Window Coverings, Refrigerator |
| BasementType | None |
| CoolingType | Central Air Conditioning |
| ExteriorFinish | Concrete |
| FlooringType | Laminate |
| HeatingFuel | Natural Gas |
| HeatingType | Forced Air |
| SizeInterior | 500 - 599 Sqft |
| Type | Apartment |
Parking
| Garage |
Land
| Acreage | No |
| LandAmenities | Hospital, Park, Public Transit, Schools |
Rooms
| Level | Type | Length | Width | Dimensions |
|---|---|---|---|---|
| Flat | Living Room | 3.18 m | 6.48 m | 3.18 m x 6.48 m |
| Flat | Dining Room | 3.18 m | 6.48 m | 3.18 m x 6.48 m |
| Flat | Kitchen | 3.18 m | 6.48 m | 3.18 m x 6.48 m |
| Flat | Bedroom | 2.74 m | 3.2 m | 2.74 m x 3.2 m |
| Flat | Den | 2.51 m | 2.36 m | 2.51 m x 2.36 m |
Sundeep Bahl
Salesperson
14b Harbour Street
Toronto, Ontario M5J 2Y4
Carlos Gonzalez
Salesperson
14b Harbour Street
Toronto, Ontario M5J 2Y4

