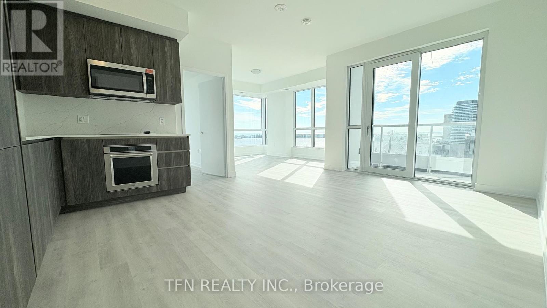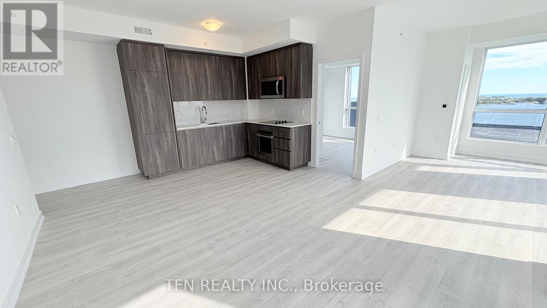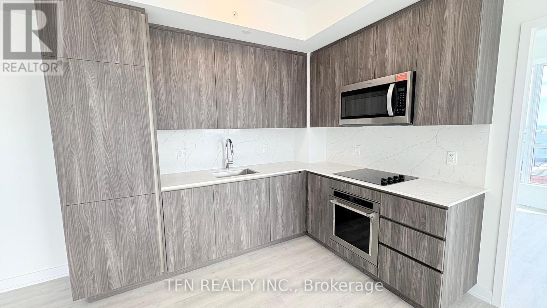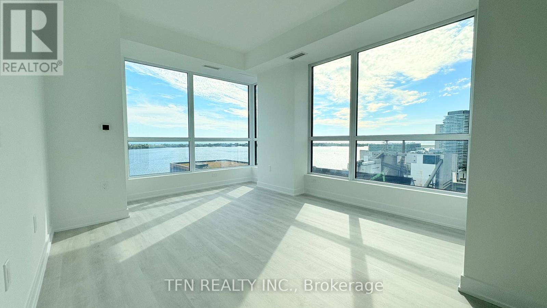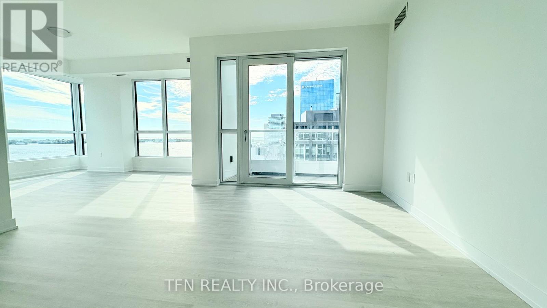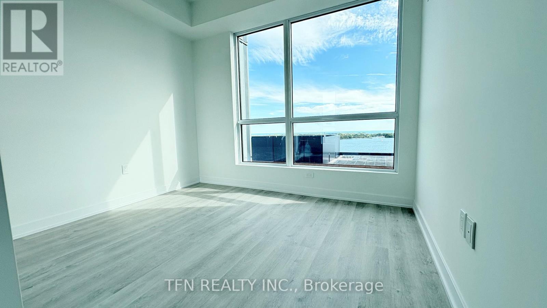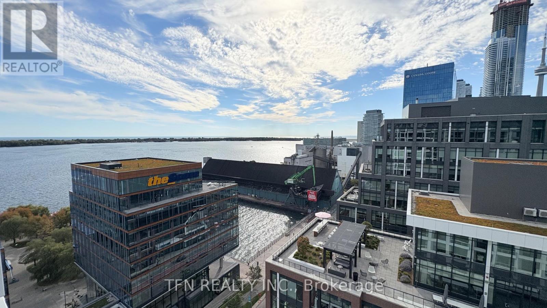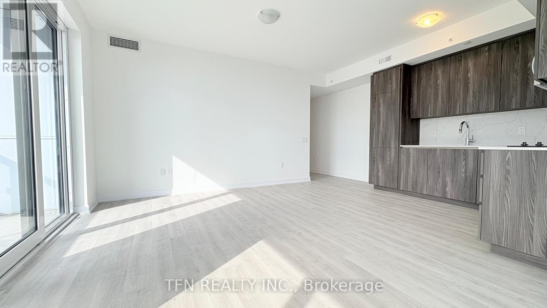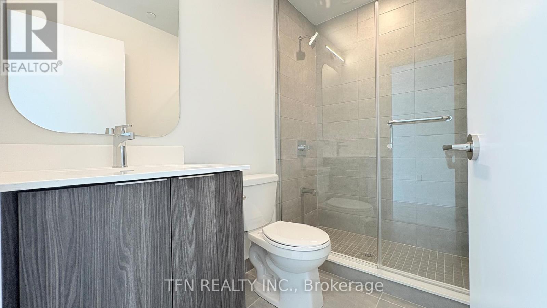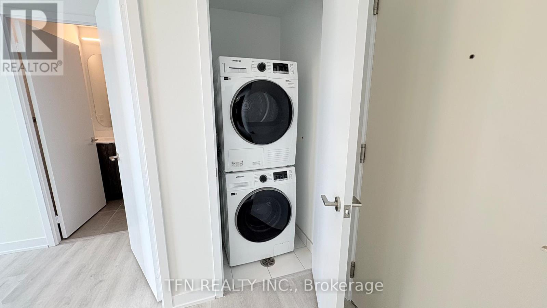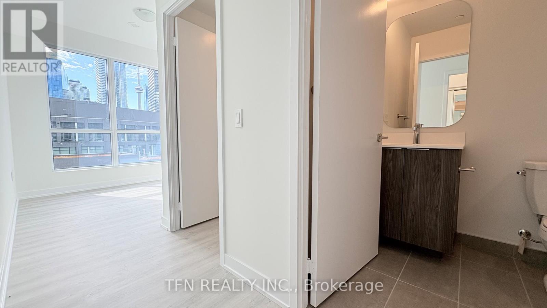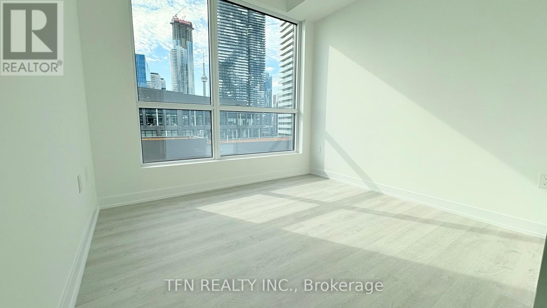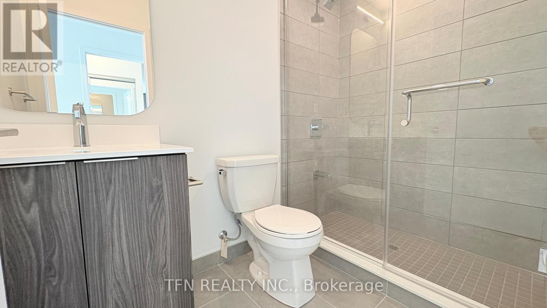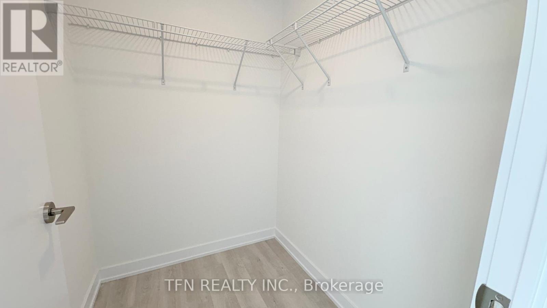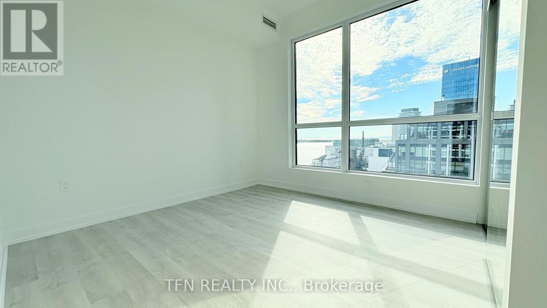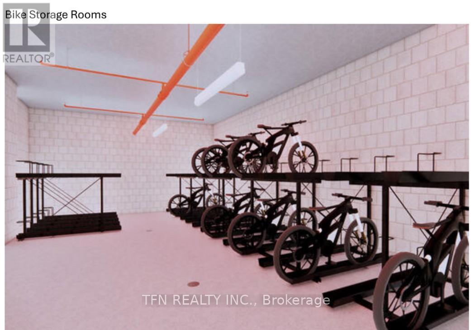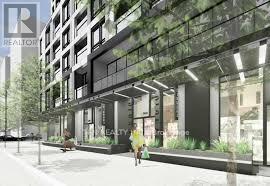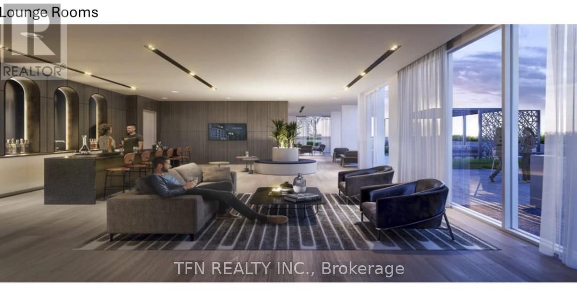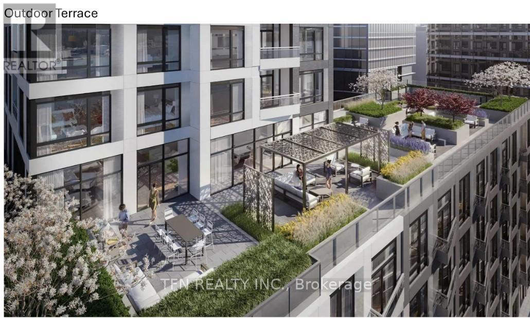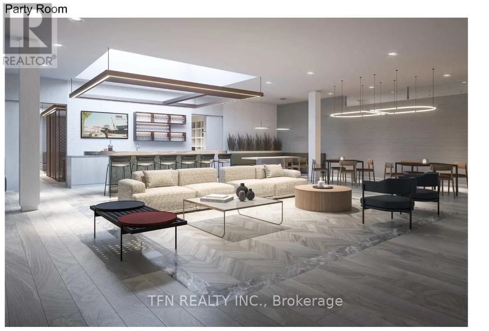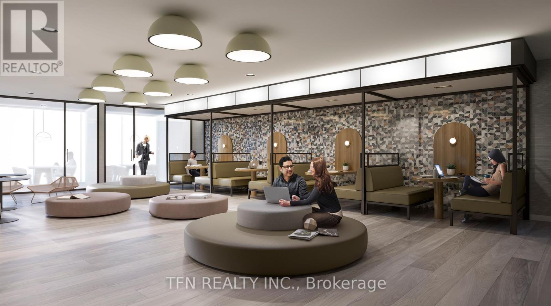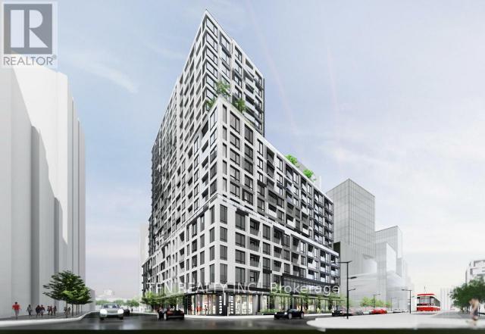1814 - 15 Richardson Street Toronto, Ontario M5A 0Y5
$4,250 Monthly
Experience Prime Lakefront Living at Empire Quay House Condos. Wake Up to Stunning Lake Ontario and CN Tower Views from this Brand 3 Bedroom, 2 Full Bathroom Suite on the South West Corner and Includes 1 Parking and 1 Locker. Spacious 1092 sqft Thoughtfully-Designed Layout with Modern Kitchen, Expansive Living Area with Floor-to-Ceiling Windows Offering Tons of Natural Light, and a Primary Suite with Large Walk-in Closet and Ensuite Bathroom. Located Just Moments From Some of Toronto's Most Beloved Venues and Attractions. Stroll Along the Waterfront, Relax at Sugar Beach, Enjoy World-Class Dining and Culture in the Historic Distillery District. Other Nearby Amenities Include the Scotiabank Arena, St. Lawrence Market, and Union Station. Conveniently Situated Next to Transit and Close to Major Highways for Seamless Travel. Building Amenities: Stay Active in the State-of-the-Art Fitness Center, Host Gatherings in the Party Room with a Stylish Bar and Catering Kitchen, or Enjoy a BBQ in the Beautifully Landscaped Outdoor Courtyard with Seating and Dining Options. Ideal for Professionals or Families Seeking a Connected Downtown Lifestyle. Enjoy the Ultimate in Urban Convenience and Luxury in One of Toronto's Most Desirable Neighbourhoods. (id:60365)
Property Details
| MLS® Number | C12457644 |
| Property Type | Single Family |
| Community Name | Waterfront Communities C8 |
| CommunityFeatures | Pet Restrictions |
| Features | Balcony, Carpet Free, In Suite Laundry |
| ParkingSpaceTotal | 1 |
Building
| BathroomTotal | 2 |
| BedroomsAboveGround | 3 |
| BedroomsTotal | 3 |
| Age | New Building |
| Amenities | Security/concierge, Visitor Parking, Party Room, Exercise Centre, Storage - Locker |
| CoolingType | Central Air Conditioning |
| ExteriorFinish | Aluminum Siding |
| FlooringType | Laminate |
| HeatingFuel | Natural Gas |
| HeatingType | Forced Air |
| SizeInterior | 1000 - 1199 Sqft |
| Type | Apartment |
Parking
| Underground | |
| Garage |
Land
| Acreage | No |
Rooms
| Level | Type | Length | Width | Dimensions |
|---|---|---|---|---|
| Flat | Kitchen | 4.93 m | 4.23 m | 4.93 m x 4.23 m |
| Flat | Dining Room | 4.93 m | 4.23 m | 4.93 m x 4.23 m |
| Flat | Living Room | 4.17 m | 3.4 m | 4.17 m x 3.4 m |
| Flat | Primary Bedroom | 2.85 m | 2.6 m | 2.85 m x 2.6 m |
| Flat | Bedroom 2 | 3.2 m | 2.6 m | 3.2 m x 2.6 m |
| Flat | Bedroom 3 | 2.9 m | 2.9 m | 2.9 m x 2.9 m |
Sarah Temple
Broker
71 Villarboit Cres #2
Vaughan, Ontario L4K 4K2
Adam Miao
Salesperson
71 Villarboit Cres #2
Vaughan, Ontario L4K 4K2

