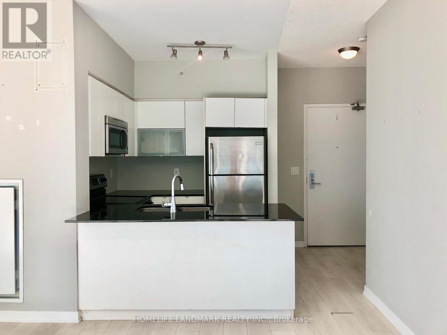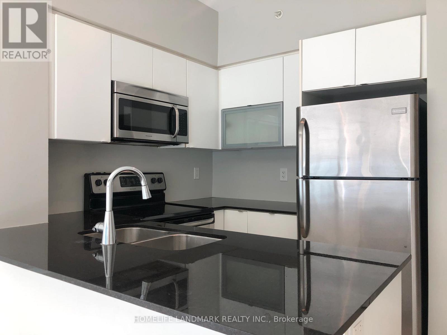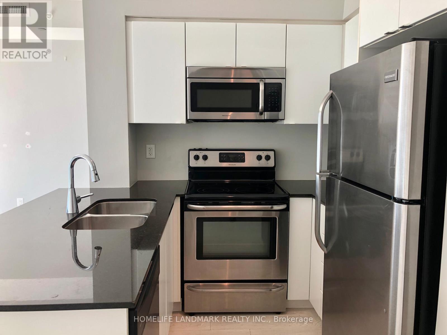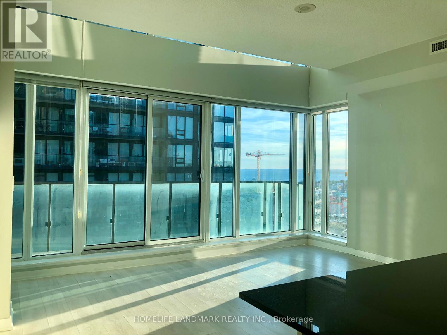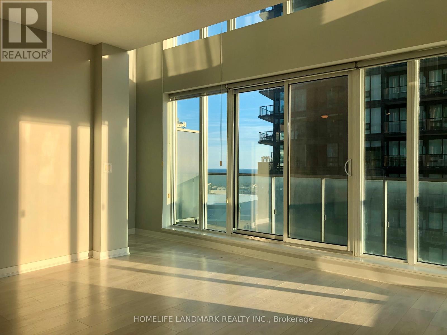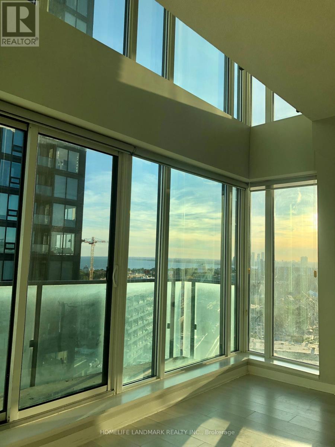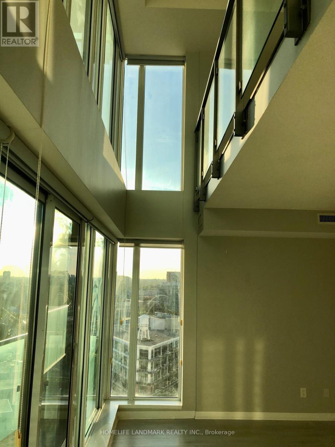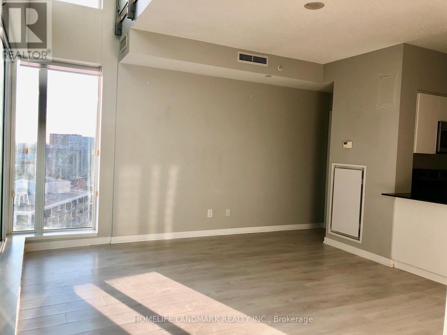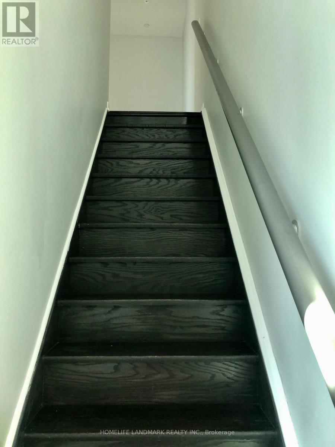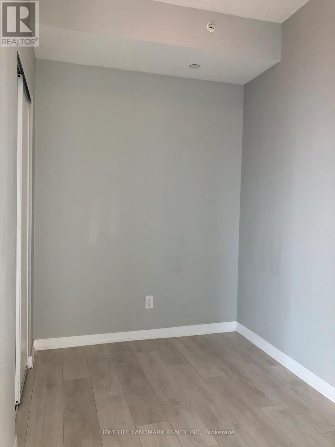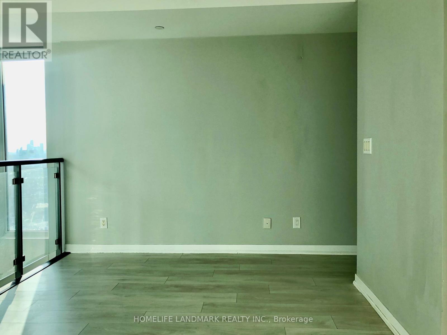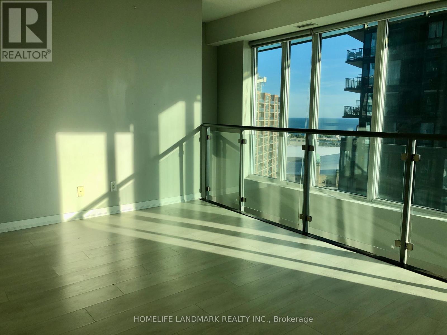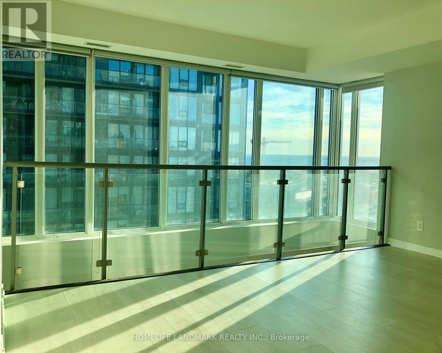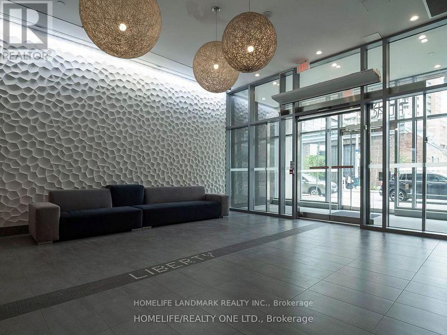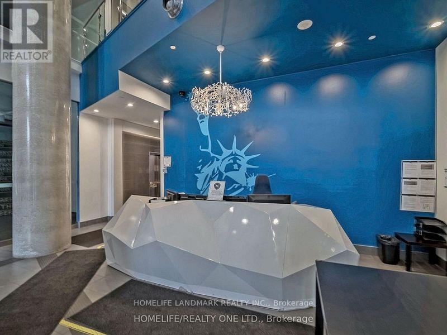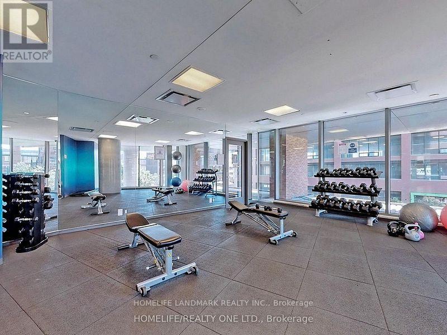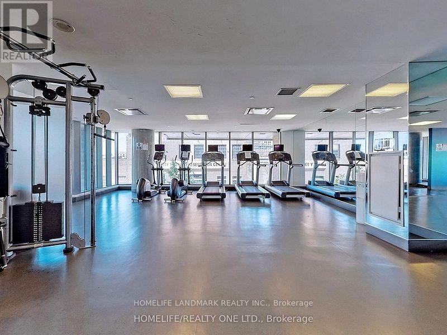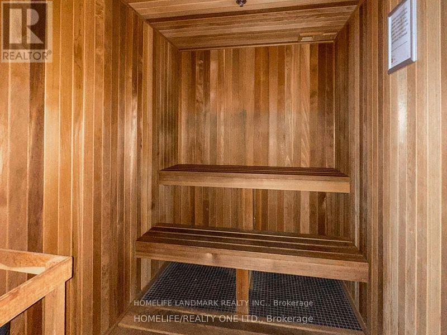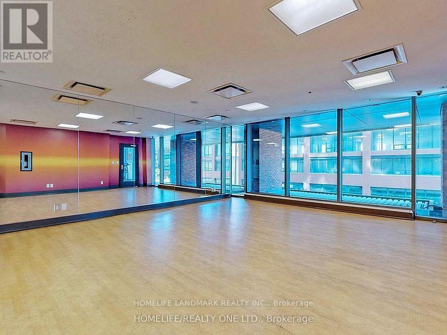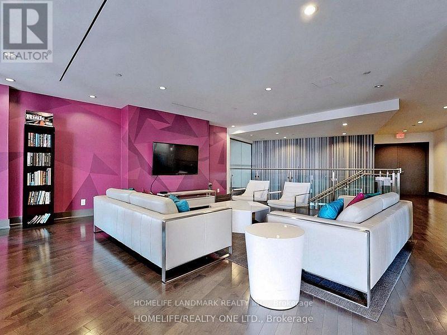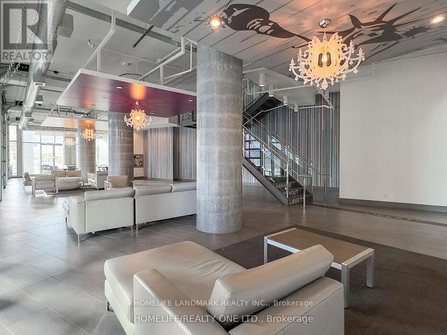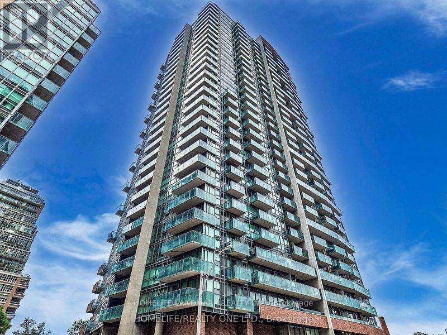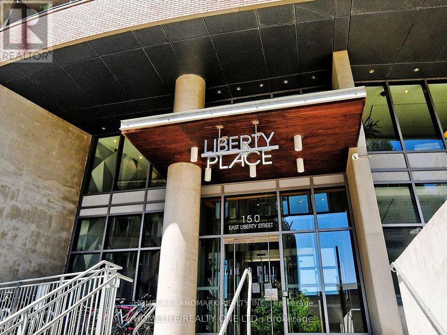1812 - 150 East Liberty Street Toronto, Ontario M6K 3R5
2 Bedroom
2 Bathroom
800 - 899 sqft
Loft
Central Air Conditioning
Forced Air
$3,100 Monthly
2 Storey Loft In The Heart Of Liberty Village. This One Plus Den Loft Has 18'6" Ceiling. Floor To Ceiling Windows With Custom Window Coverings. 2 Washrooms. Laminate Floors Thru-Out, Granite Counter-Top In Kitchen, Large Balcony. 830 Sq Ft + Balcony. NO SMOKING and NO PETS. Parking and Locker Included. (id:60365)
Property Details
| MLS® Number | C12522658 |
| Property Type | Single Family |
| Community Name | Niagara |
| CommunityFeatures | Pets Allowed With Restrictions |
| Features | Balcony, Carpet Free |
| ParkingSpaceTotal | 1 |
Building
| BathroomTotal | 2 |
| BedroomsAboveGround | 1 |
| BedroomsBelowGround | 1 |
| BedroomsTotal | 2 |
| Age | 0 To 5 Years |
| Amenities | Security/concierge, Exercise Centre, Party Room, Visitor Parking, Storage - Locker |
| Appliances | Dishwasher, Dryer, Microwave, Range, Stove, Washer, Refrigerator |
| ArchitecturalStyle | Loft |
| BasementType | None |
| CoolingType | Central Air Conditioning |
| ExteriorFinish | Brick, Concrete |
| FlooringType | Laminate |
| HalfBathTotal | 1 |
| HeatingFuel | Natural Gas |
| HeatingType | Forced Air |
| SizeInterior | 800 - 899 Sqft |
| Type | Apartment |
Parking
| Underground | |
| Garage |
Land
| Acreage | No |
Rooms
| Level | Type | Length | Width | Dimensions |
|---|---|---|---|---|
| Second Level | Primary Bedroom | 4.72 m | 2.79 m | 4.72 m x 2.79 m |
| Second Level | Den | 2.18 m | 1.58 m | 2.18 m x 1.58 m |
| Ground Level | Living Room | 4.72 m | 4.11 m | 4.72 m x 4.11 m |
| Ground Level | Dining Room | 4.72 m | 4.11 m | 4.72 m x 4.11 m |
| Ground Level | Kitchen | 2.26 m | 2.31 m | 2.26 m x 2.31 m |
https://www.realtor.ca/real-estate/29081104/1812-150-east-liberty-street-toronto-niagara-niagara
Rose Yun
Salesperson
Homelife Landmark Realty Inc.
7240 Woodbine Ave Unit 103
Markham, Ontario L3R 1A4
7240 Woodbine Ave Unit 103
Markham, Ontario L3R 1A4

