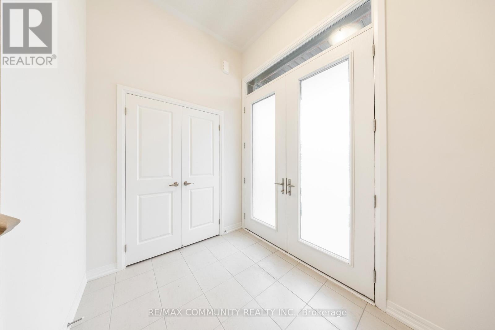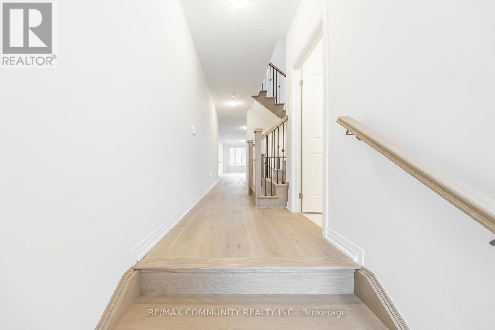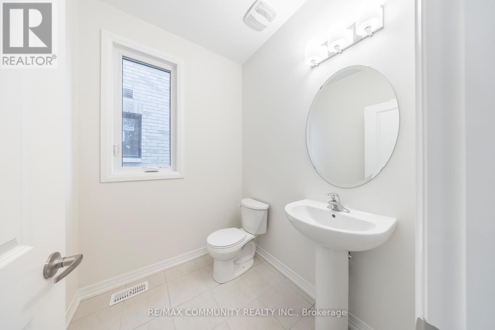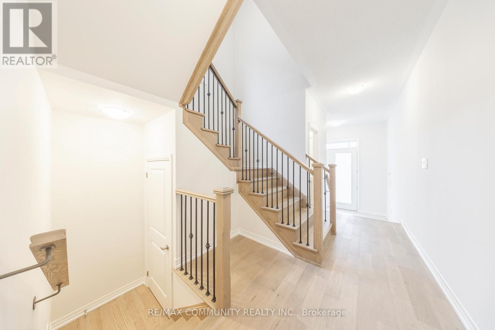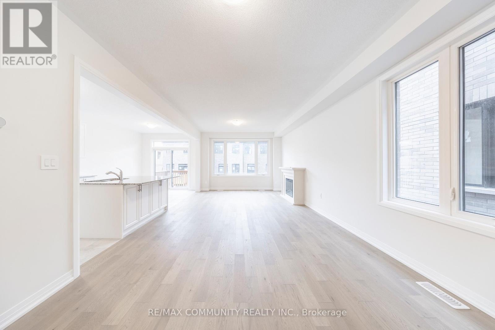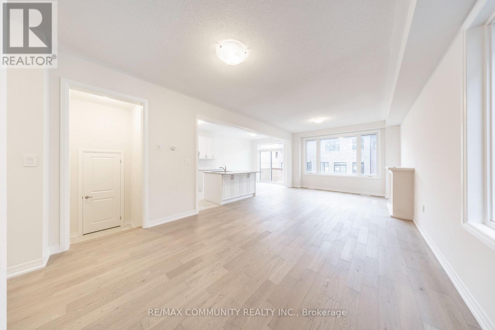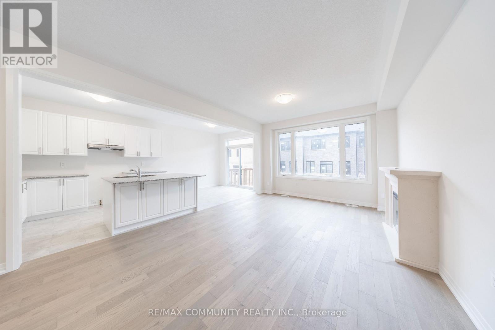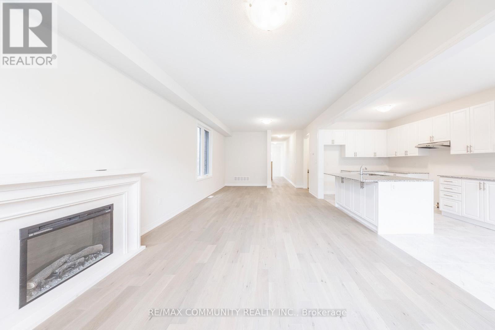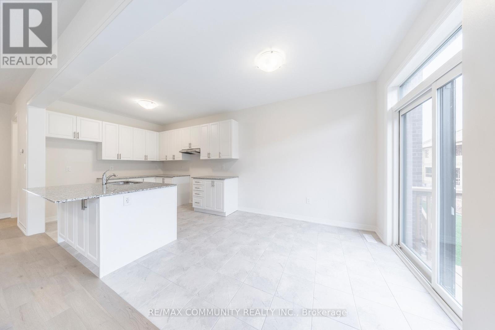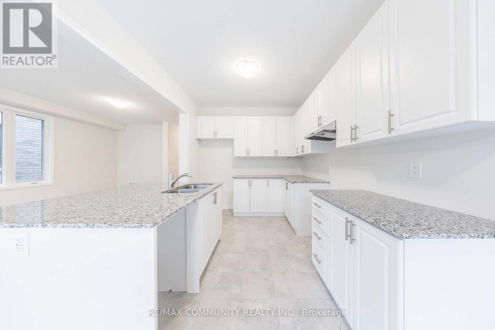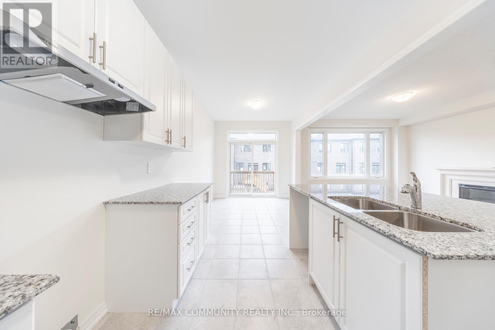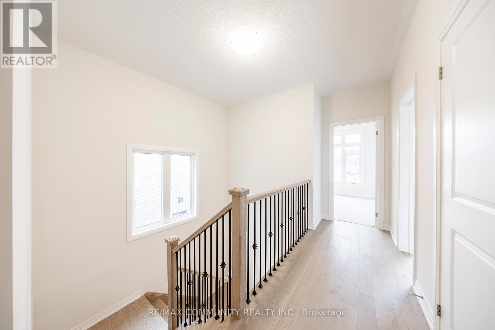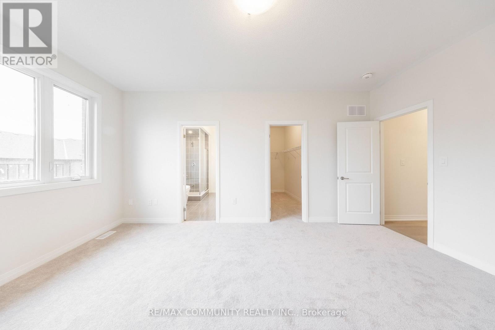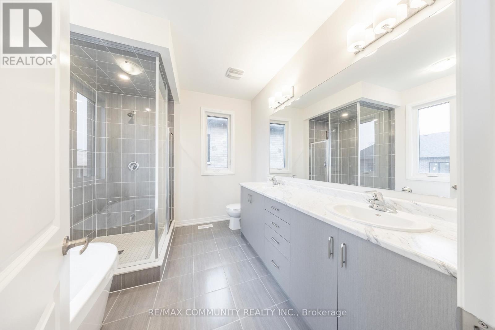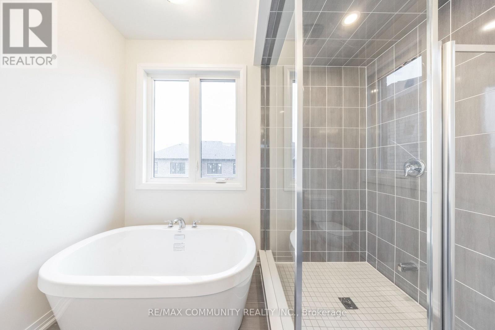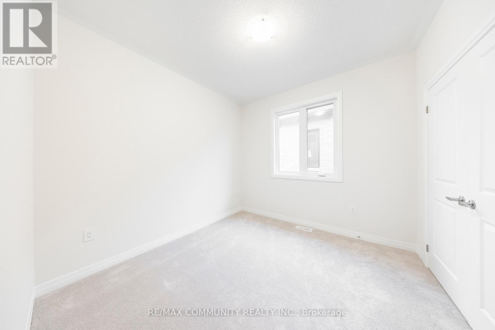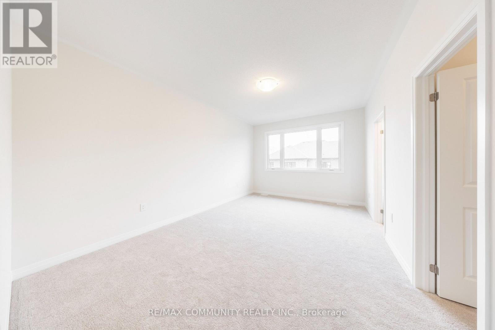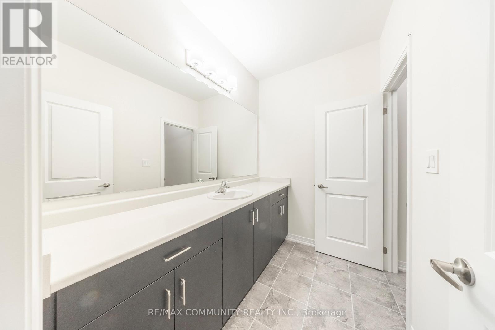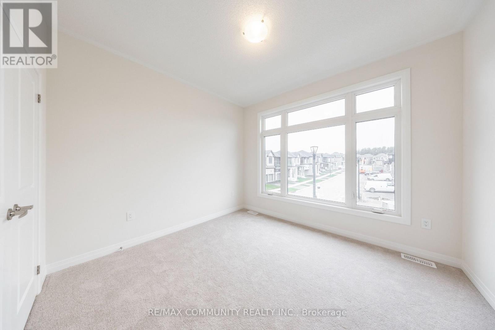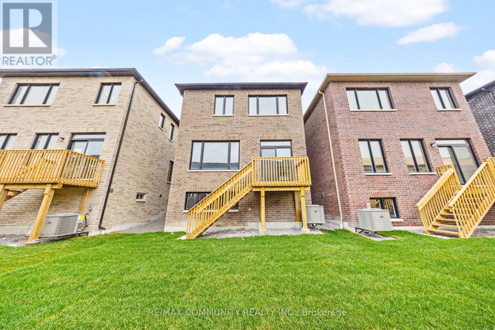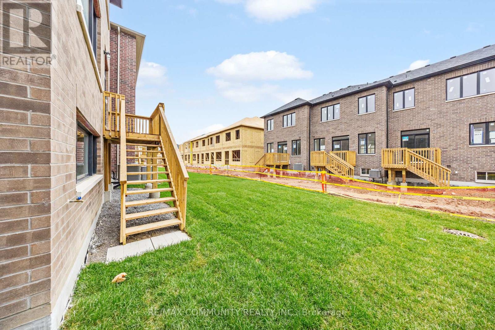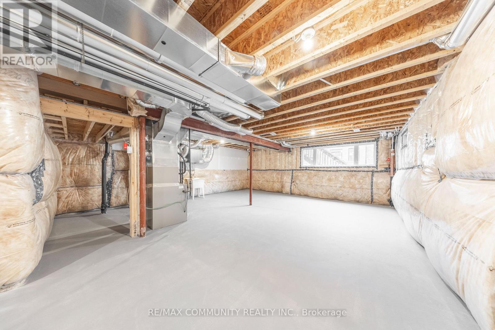1811 Narcissus Gardens Pickering, Ontario L1Y 0B6
$3,500 Monthly
Welcome to 1811 Narcissus Gardens located in one of Pickering's most desirable neighborhoods where modern style meets everyday convenience. This beautifully designed home features 4 generously sized bedrooms and 3 bathrooms, with sleek hardwood flooring throughout the main floor. The open concept living and dining areas create an ideal setting for family gatherings and entertaining. Upstairs, the primary suite offers a tranquil retreat complete with a walk in closet and a spa inspired 5 piece ensuite. From the kitchen, step out to a private backyard, perfect for relaxing or hosting guests. You'll also appreciate the direct access to the garage, adding ease to your daily routine. Situated in a peaceful, family friendly area, this home is just minutes from top rated schools, parks, shopping, major highways, hospitals, community centres, recreational facilities, and golf courses keeping everything you need within easy reach. (id:60365)
Property Details
| MLS® Number | E12561894 |
| Property Type | Single Family |
| Community Name | Rural Pickering |
| EquipmentType | Water Heater |
| ParkingSpaceTotal | 2 |
| RentalEquipmentType | Water Heater |
| Structure | Porch |
Building
| BathroomTotal | 3 |
| BedroomsAboveGround | 4 |
| BedroomsTotal | 4 |
| Age | 0 To 5 Years |
| Amenities | Fireplace(s) |
| Appliances | Garage Door Opener Remote(s), Water Heater - Tankless, Dishwasher, Dryer, Garage Door Opener, Hood Fan, Stove, Washer, Refrigerator |
| BasementDevelopment | Unfinished |
| BasementType | Full (unfinished) |
| ConstructionStyleAttachment | Detached |
| CoolingType | Central Air Conditioning |
| ExteriorFinish | Brick |
| FireplacePresent | Yes |
| FireplaceTotal | 1 |
| FlooringType | Hardwood, Tile, Carpeted |
| FoundationType | Concrete |
| HalfBathTotal | 1 |
| HeatingFuel | Natural Gas |
| HeatingType | Forced Air |
| StoriesTotal | 2 |
| SizeInterior | 2000 - 2500 Sqft |
| Type | House |
| UtilityWater | Municipal Water |
Parking
| Garage |
Land
| Acreage | No |
| Sewer | Sanitary Sewer |
Rooms
| Level | Type | Length | Width | Dimensions |
|---|---|---|---|---|
| Second Level | Primary Bedroom | 3.53 m | 5.18 m | 3.53 m x 5.18 m |
| Second Level | Bedroom 2 | 3.15 m | 3.05 m | 3.15 m x 3.05 m |
| Second Level | Bedroom 3 | 3.43 m | 3.2 m | 3.43 m x 3.2 m |
| Second Level | Bedroom 4 | 3.05 m | 3.05 m | 3.05 m x 3.05 m |
| Main Level | Dining Room | 3.78 m | 3.81 m | 3.78 m x 3.81 m |
| Main Level | Kitchen | 2.74 m | 3.35 m | 2.74 m x 3.35 m |
| Main Level | Eating Area | 2.74 m | 3.35 m | 2.74 m x 3.35 m |
| Main Level | Living Room | 3.78 m | 3.81 m | 3.78 m x 3.81 m |
https://www.realtor.ca/real-estate/29121475/1811-narcissus-gardens-pickering-rural-pickering
Tharsh Kailayapillai
Broker
300 Rossland Rd E #404 & 405
Ajax, Ontario L1Z 0K4
Athavan Thulakanathan
Salesperson
300 Rossland Rd E #404 & 405
Ajax, Ontario L1Z 0K4


