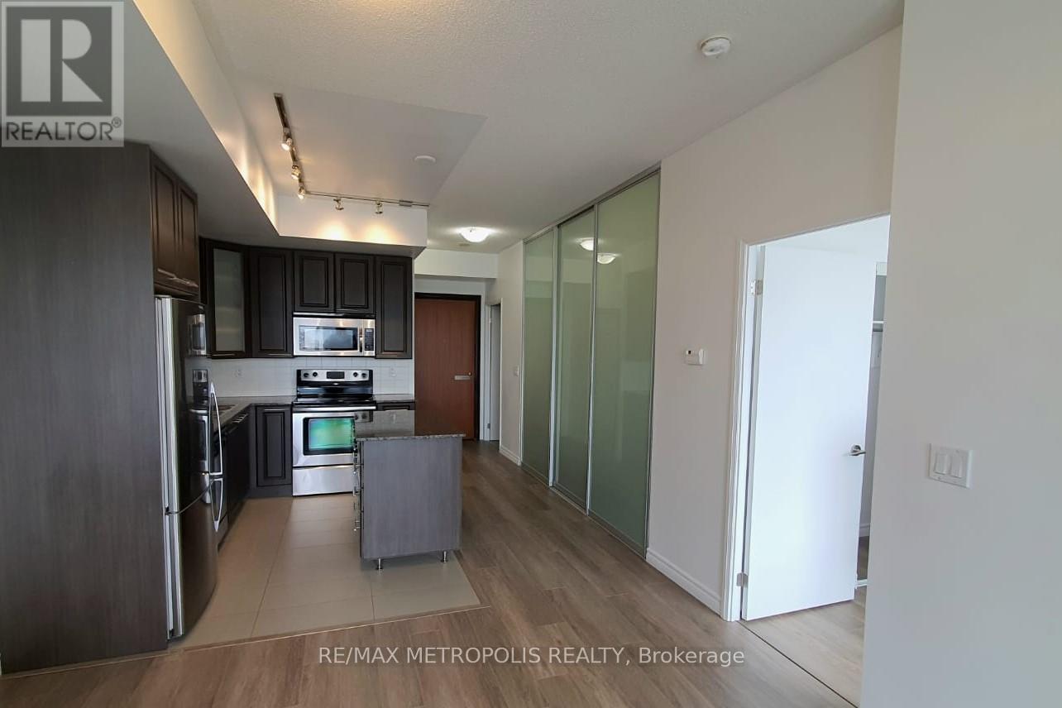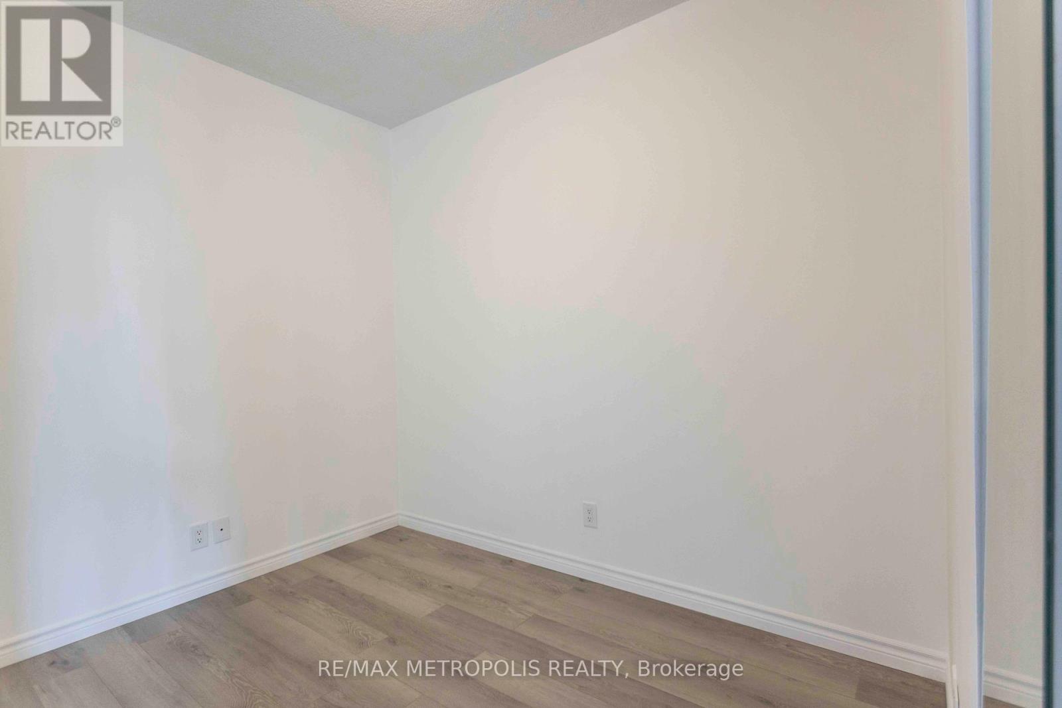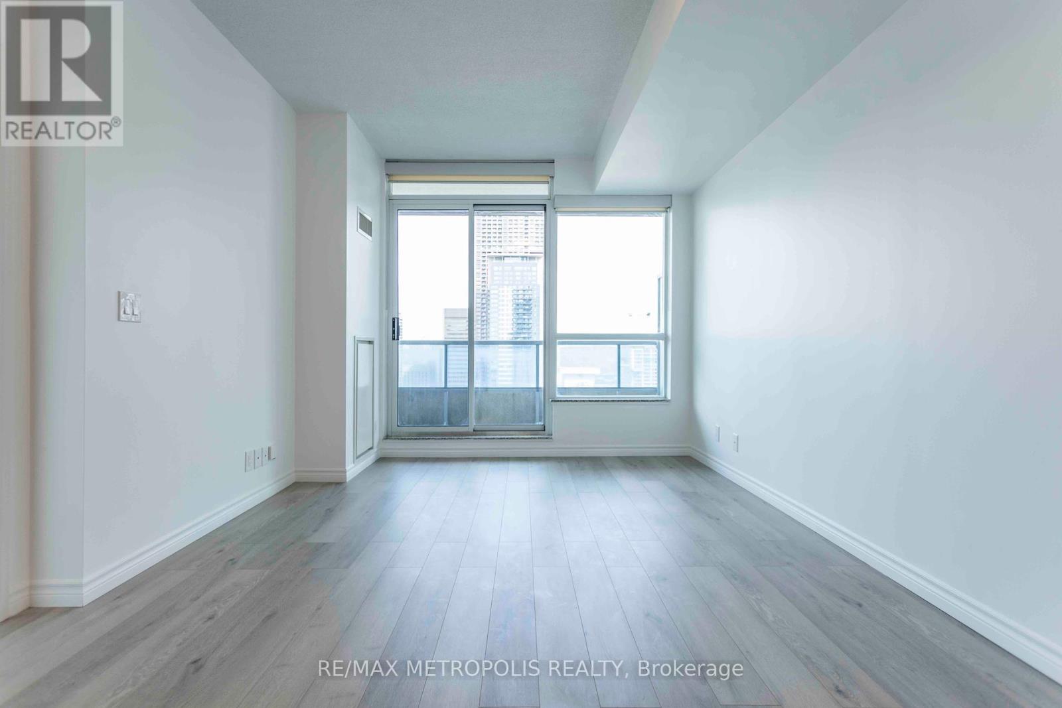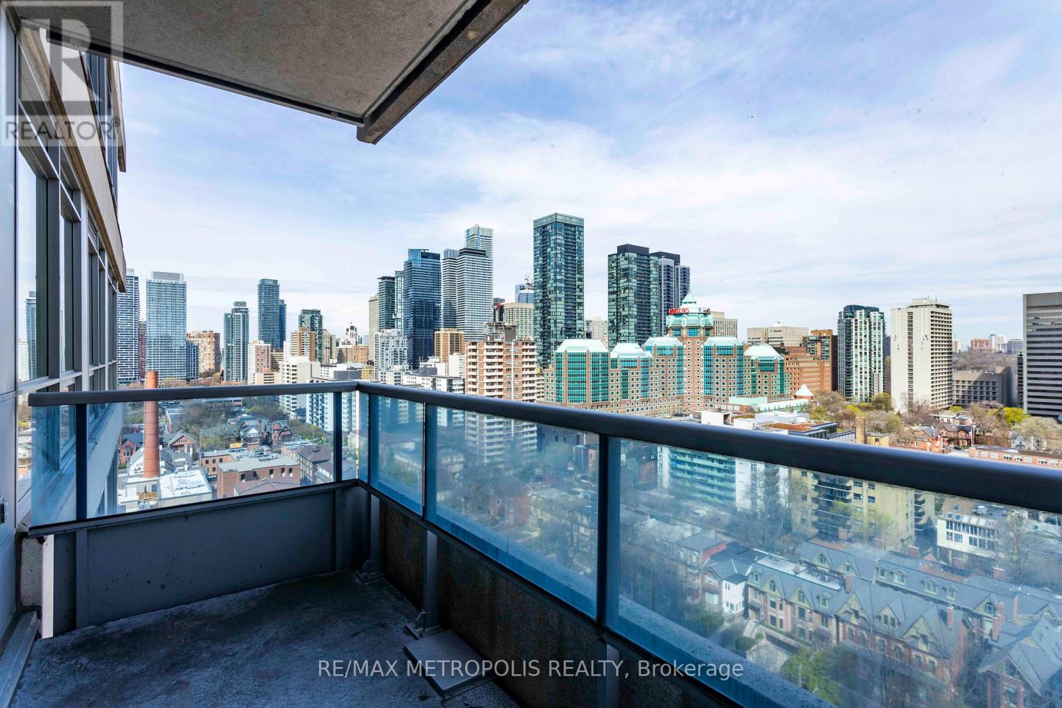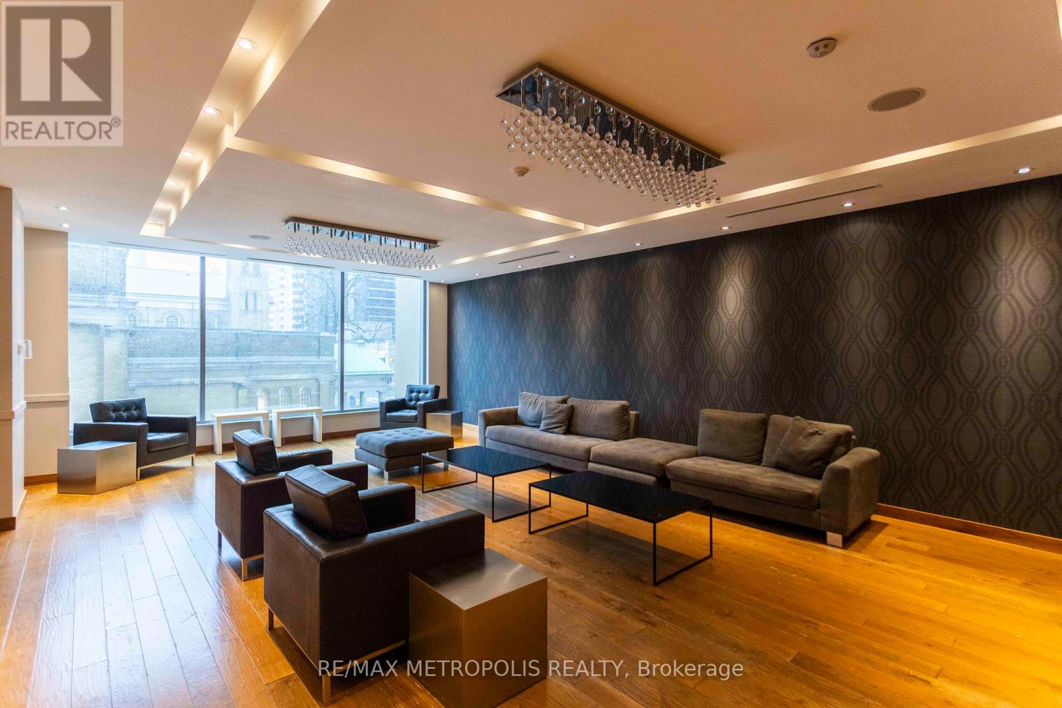1811 - 500 Sherbourne Street Toronto, Ontario M4X 1L1
$655,000Maintenance, Heat, Water, Common Area Maintenance, Insurance, Parking
$561.35 Monthly
Maintenance, Heat, Water, Common Area Maintenance, Insurance, Parking
$561.35 Monthly(Open House every Sat/Sun 2pm-4pm by appointment).Welcome to the 500 by Times Group Corporation located in a popular St. James Town neighborhood in Toronto. This newly renovated & freshly painted large 1 bedroom + den suite offers 667 sq ft of living space, abundance of natural light, upscale finishes, new laminate flooring throughout, ensuite laundry and an open concept balcony. The spacious bedroom features a large window and a sizeable closet space while the den can be used as a 2nd bedroom or as an office space. Den has sliding doors and is a separate room. The inviting open-concept living and dining area is a perfect space to spend it with your family and friends. Enjoy the kitchen space that's equipped with contemporary stainless steel appliances, a center island, quartz countertops, and new stylish backsplash. Building amenities include a gym, billiards room, rooftop terrace, theater room, party and meeting room, EV charging stations, visitor parking, concierge & more. (id:60365)
Property Details
| MLS® Number | C12019698 |
| Property Type | Single Family |
| Community Name | North St. James Town |
| CommunityFeatures | Pet Restrictions |
| Features | Balcony, Carpet Free, In Suite Laundry |
| ParkingSpaceTotal | 1 |
| ViewType | View, City View |
Building
| BathroomTotal | 1 |
| BedroomsAboveGround | 1 |
| BedroomsBelowGround | 1 |
| BedroomsTotal | 2 |
| Amenities | Exercise Centre, Party Room, Visitor Parking, Recreation Centre, Security/concierge |
| Appliances | Blinds, Dishwasher, Dryer, Microwave, Range, Stove, Washer, Refrigerator |
| CoolingType | Central Air Conditioning |
| ExteriorFinish | Brick |
| FireProtection | Smoke Detectors |
| FlooringType | Laminate |
| HeatingFuel | Natural Gas |
| HeatingType | Forced Air |
| SizeInterior | 599.9954 - 698.9943 Sqft |
| Type | Apartment |
Parking
| Underground | |
| Garage |
Land
| Acreage | No |
Rooms
| Level | Type | Length | Width | Dimensions |
|---|---|---|---|---|
| Flat | Living Room | 3.85 m | 3.15 m | 3.85 m x 3.15 m |
| Flat | Dining Room | 3.85 m | 3.15 m | 3.85 m x 3.15 m |
| Flat | Kitchen | 3.5 m | 3.2 m | 3.5 m x 3.2 m |
| Flat | Bedroom | 3.73 m | 3.05 m | 3.73 m x 3.05 m |
| Flat | Den | 2.62 m | 2.21 m | 2.62 m x 2.21 m |
Yuri Kvyetko
Salesperson
8321 Kennedy Rd #21-22
Markham, Ontario L3R 5N4
Caleb Reinhardt Jarvine
Salesperson
8321 Kennedy Rd #21-22
Markham, Ontario L3R 5N4




