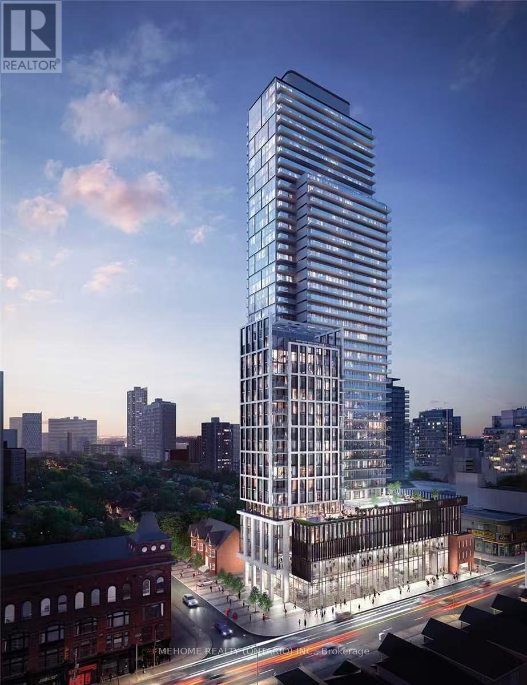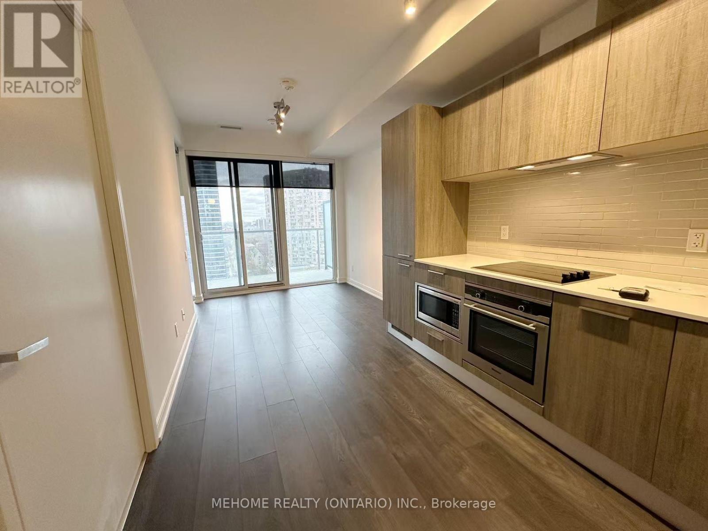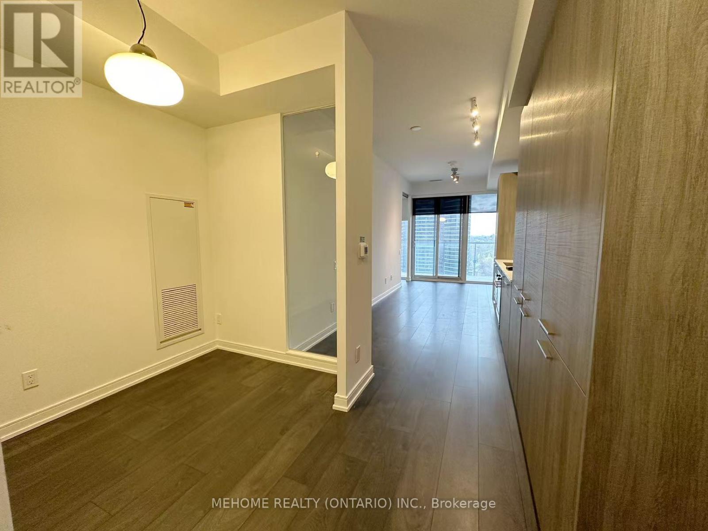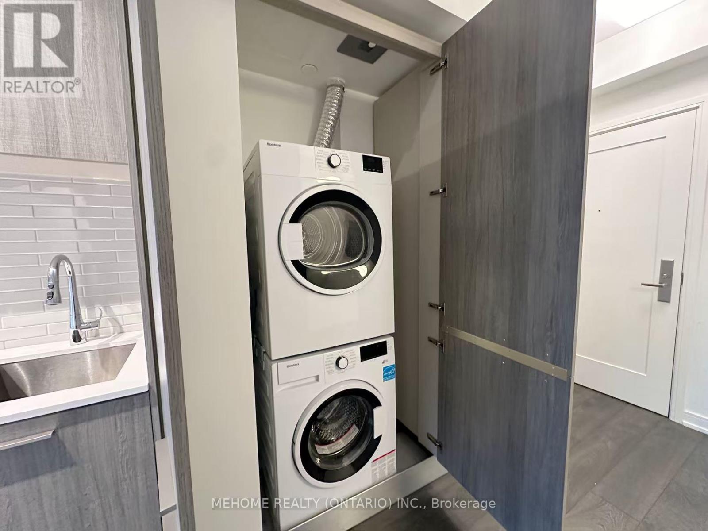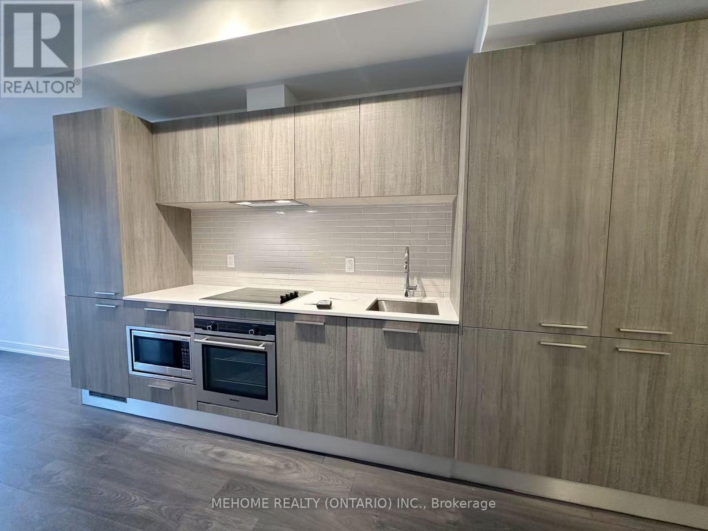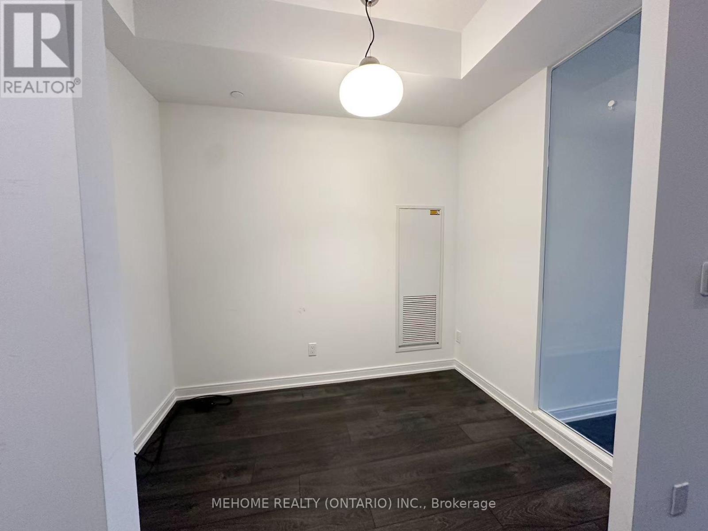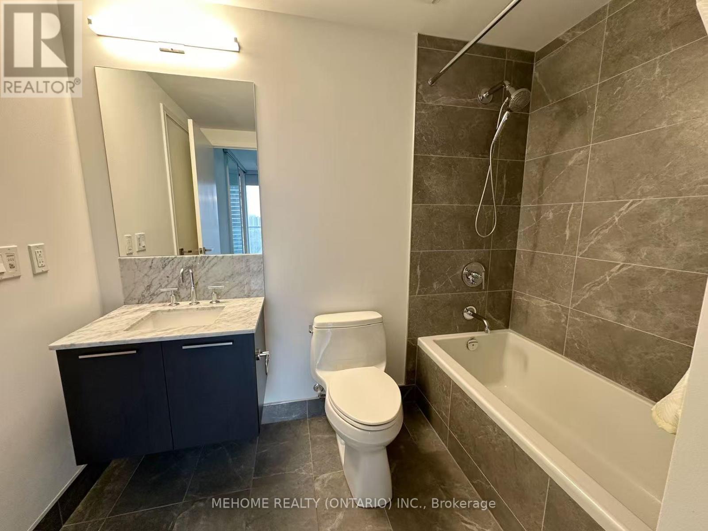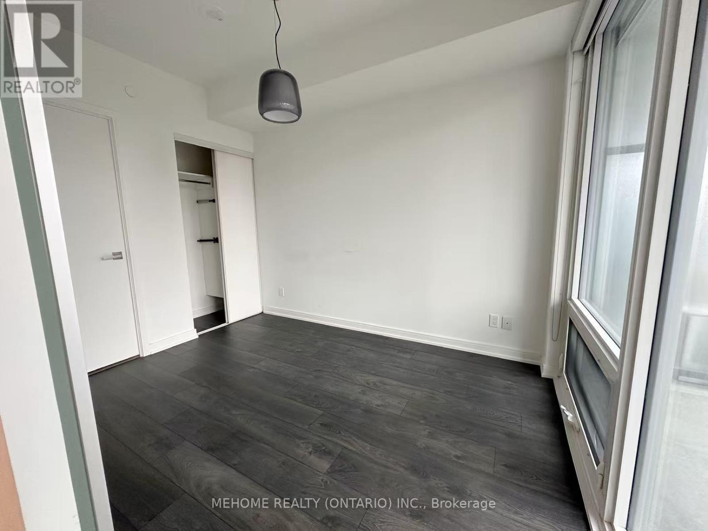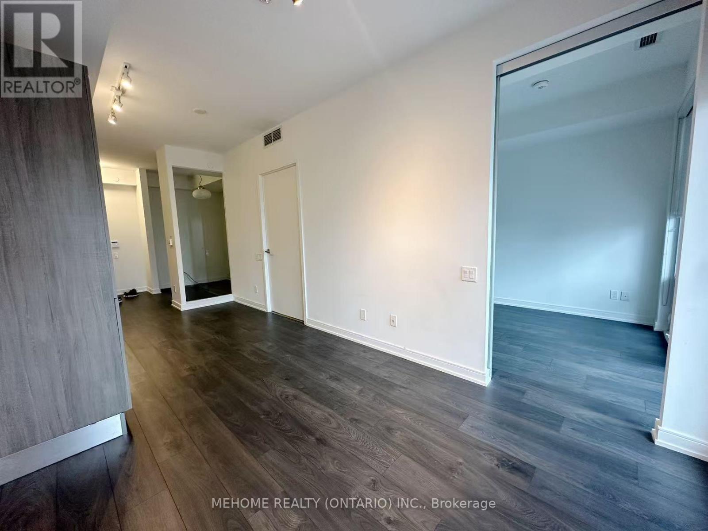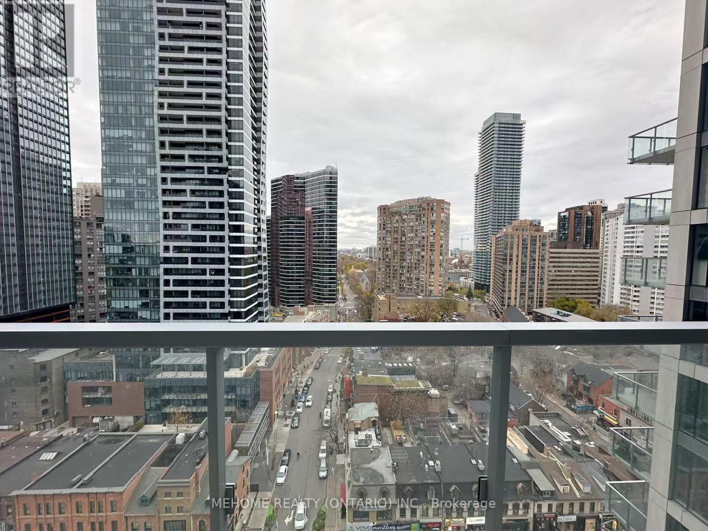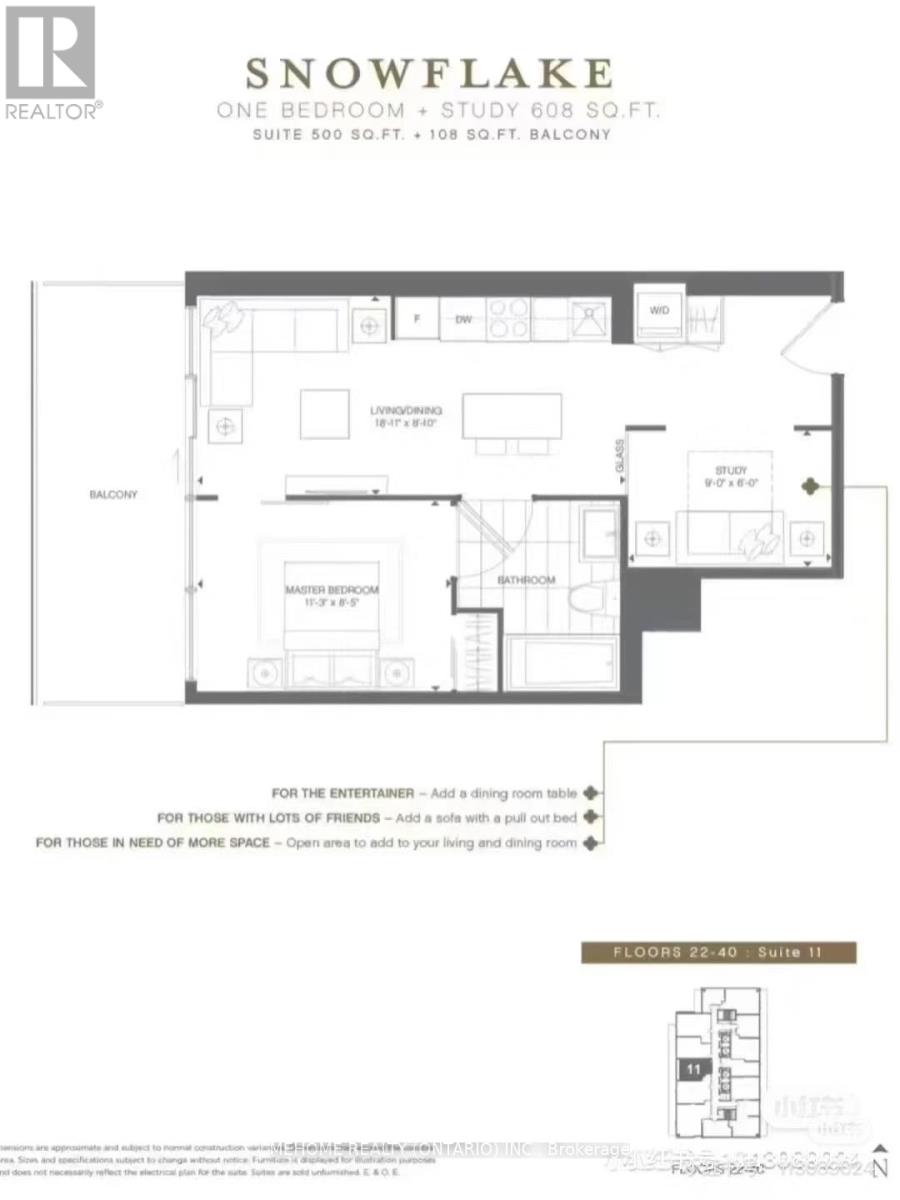1811 - 3 Gloucester Street Toronto, Ontario M4Y 0C6
2 Bedroom
1 Bathroom
500 - 599 sqft
Multi-Level
Outdoor Pool
Central Air Conditioning
Forced Air
$2,550 Monthly
Spacious Layout 1 Bedroom + Den Floorplan Features: 9' Ceiling, Large Balcony, Modern Kitchen with Integrated Appliances, Cabinet Organizers. Den can be used as the 2nd bedroom. Building amenities include outdoor pool, meeting/party room, theater, gym, 24-hrs concierge, visitor parking & more. Underground Direct Assess to Wellesley Station. Walking Distance to U Of T, TM U, Restaurants, Shopping, Yorkville, Parks & More!! (id:60365)
Property Details
| MLS® Number | C12543732 |
| Property Type | Single Family |
| Community Name | Church-Yonge Corridor |
| CommunityFeatures | Pets Allowed With Restrictions |
| Features | Balcony, Carpet Free |
| PoolType | Outdoor Pool |
Building
| BathroomTotal | 1 |
| BedroomsAboveGround | 1 |
| BedroomsBelowGround | 1 |
| BedroomsTotal | 2 |
| Amenities | Security/concierge, Exercise Centre, Recreation Centre |
| Appliances | Oven - Built-in, Dishwasher, Dryer, Stove, Washer, Refrigerator |
| ArchitecturalStyle | Multi-level |
| BasementDevelopment | Other, See Remarks |
| BasementType | N/a (other, See Remarks) |
| CoolingType | Central Air Conditioning |
| ExteriorFinish | Concrete |
| HeatingFuel | Natural Gas |
| HeatingType | Forced Air |
| SizeInterior | 500 - 599 Sqft |
| Type | Apartment |
Parking
| Underground | |
| No Garage |
Land
| Acreage | No |
Rooms
| Level | Type | Length | Width | Dimensions |
|---|---|---|---|---|
| Main Level | Living Room | 5.02 m | 3.02 m | 5.02 m x 3.02 m |
| Main Level | Primary Bedroom | 3.28 m | 2.64 m | 3.28 m x 2.64 m |
| Main Level | Den | 2.76 m | 1.84 m | 2.76 m x 1.84 m |
Christine Yeung
Salesperson
Mehome Realty (Ontario) Inc.
9120 Leslie St #101
Richmond Hill, Ontario L4B 3J9
9120 Leslie St #101
Richmond Hill, Ontario L4B 3J9

