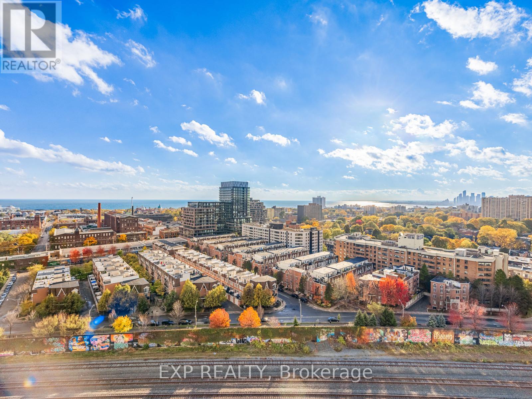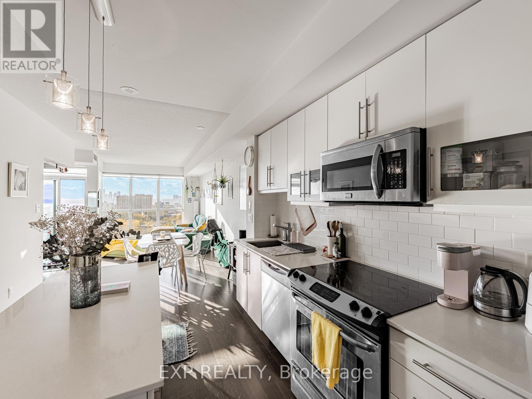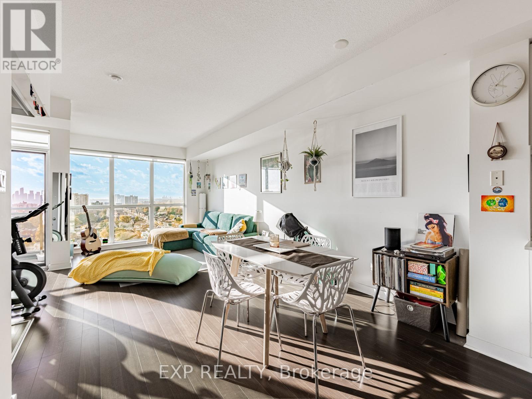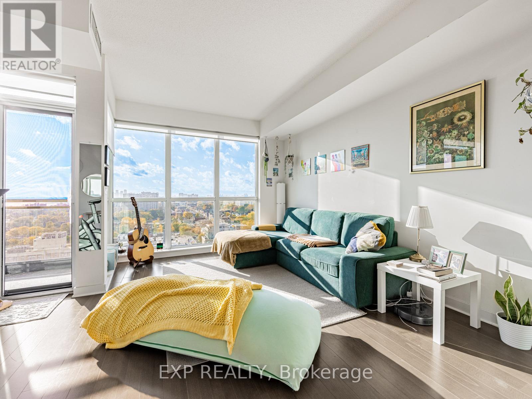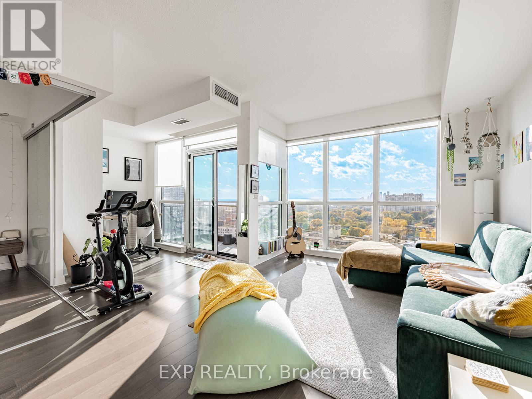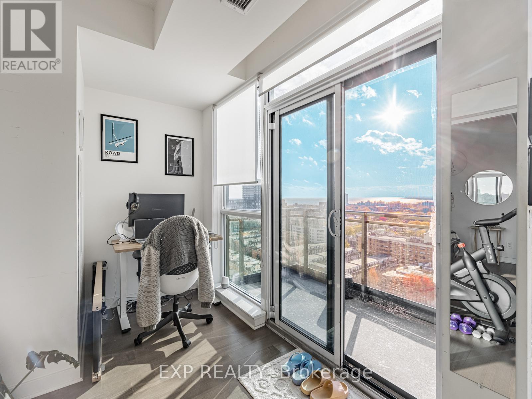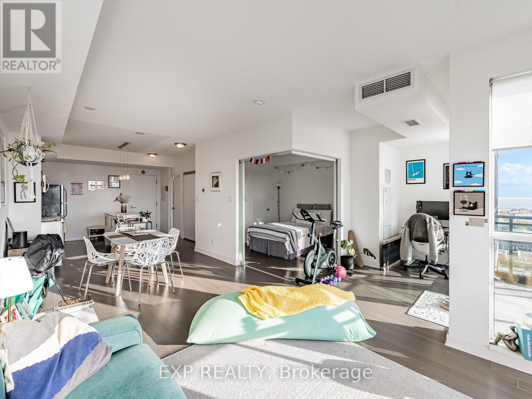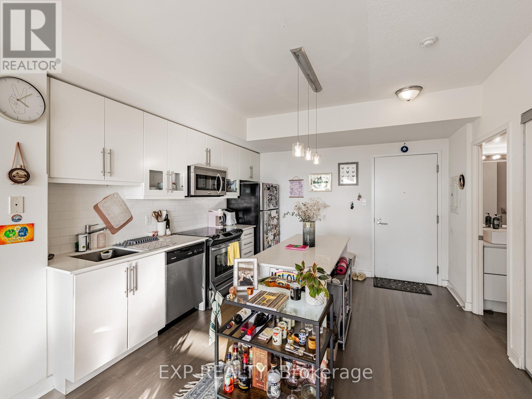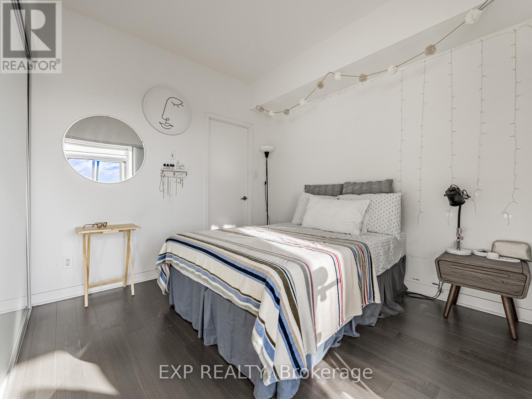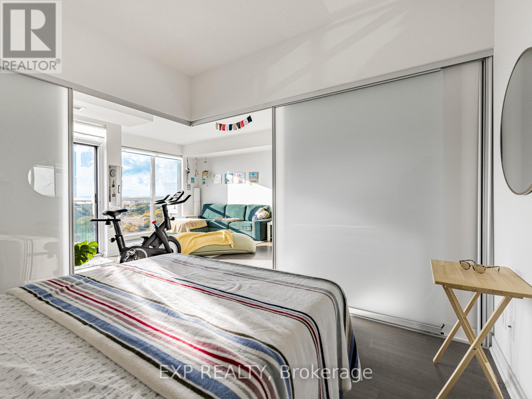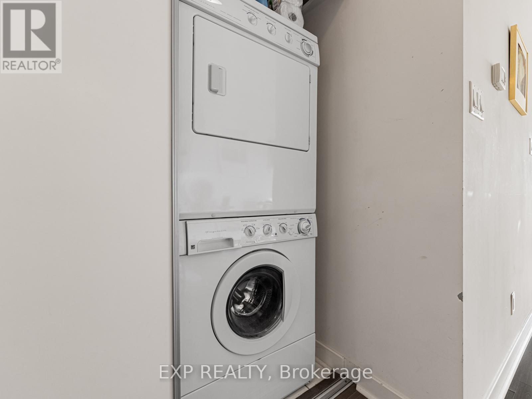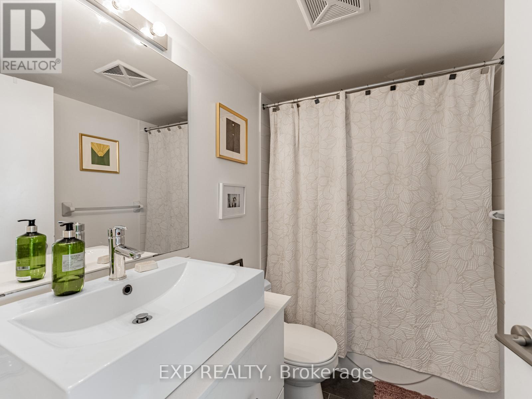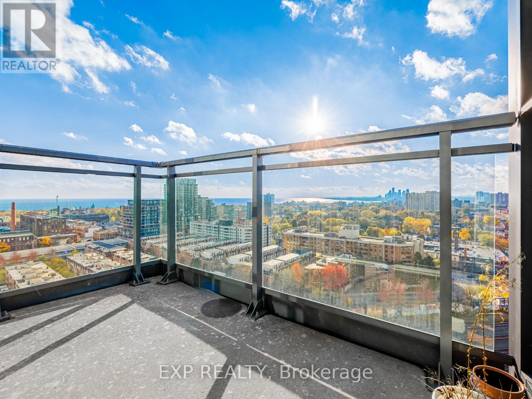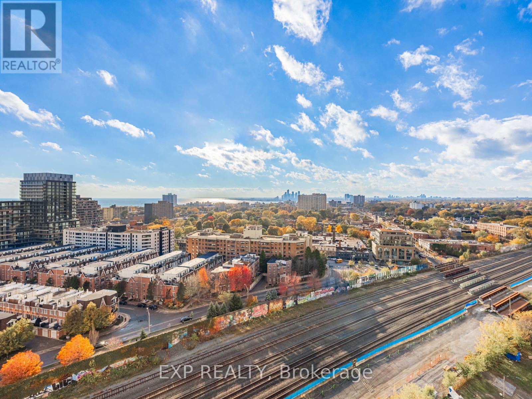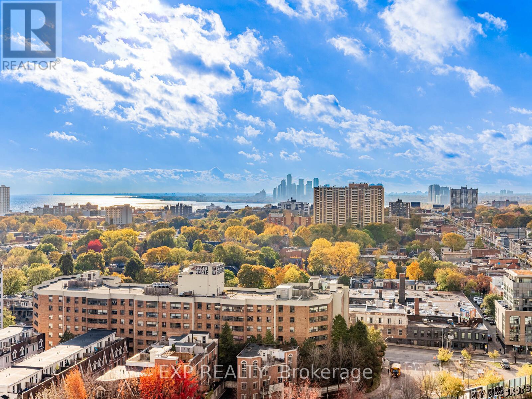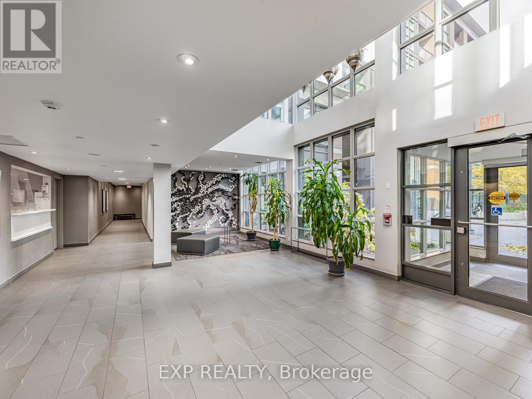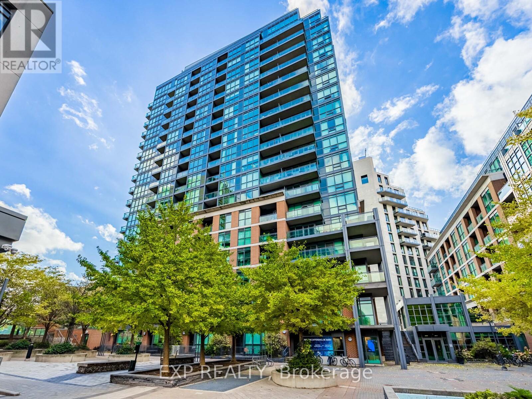1811 - 1171 Queen Street W Toronto, Ontario M6J 1J4
2 Bedroom
1 Bathroom
700 - 799 sqft
Central Air Conditioning
Forced Air
$2,800 Monthly
Welcome to this beautiful 1 bedroom + den suite in the heart of Queen Street West. Enjoy beautiful sunsets and unobstructed southwest views of the lake and city from your private balcony and floor-to-ceiling windows.This bright and inviting space features 9-foot ceilings, upgraded engineered hardwood floors, an open-concept living and dining area, in-suite laundry, and s/s appliances. Perfectly located steps from shops, restaurants, parks, and transit, this condo offers the ideal blend of style, comfort, and convenience. (id:60365)
Property Details
| MLS® Number | C12516604 |
| Property Type | Single Family |
| Community Name | Little Portugal |
| CommunityFeatures | Pets Allowed With Restrictions |
| Features | Balcony, Carpet Free, In Suite Laundry |
| ParkingSpaceTotal | 1 |
Building
| BathroomTotal | 1 |
| BedroomsAboveGround | 1 |
| BedroomsBelowGround | 1 |
| BedroomsTotal | 2 |
| Amenities | Storage - Locker |
| BasementType | None |
| CoolingType | Central Air Conditioning |
| ExteriorFinish | Brick |
| FlooringType | Hardwood, Ceramic |
| HeatingFuel | Natural Gas |
| HeatingType | Forced Air |
| SizeInterior | 700 - 799 Sqft |
| Type | Apartment |
Parking
| Underground | |
| Garage |
Land
| Acreage | No |
Rooms
| Level | Type | Length | Width | Dimensions |
|---|---|---|---|---|
| Main Level | Living Room | 6.59 m | 3.28 m | 6.59 m x 3.28 m |
| Main Level | Dining Room | 6.59 m | 3.28 m | 6.59 m x 3.28 m |
| Main Level | Primary Bedroom | 2.97 m | 3.02 m | 2.97 m x 3.02 m |
| Main Level | Kitchen | 3.65 m | 3.15 m | 3.65 m x 3.15 m |
| Main Level | Den | 2.15 m | 3.02 m | 2.15 m x 3.02 m |
| Main Level | Bathroom | 2.44 m | 1.45 m | 2.44 m x 1.45 m |
Brittany Kostov
Broker
Exp Realty
4711 Yonge St 10th Flr, 106430
Toronto, Ontario M2N 6K8
4711 Yonge St 10th Flr, 106430
Toronto, Ontario M2N 6K8

