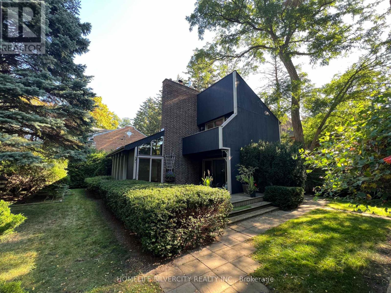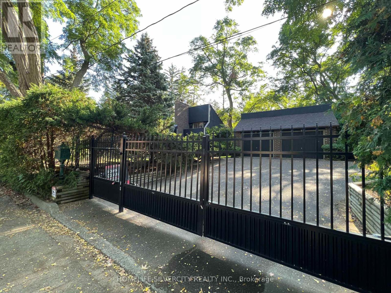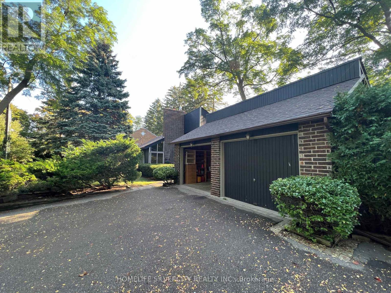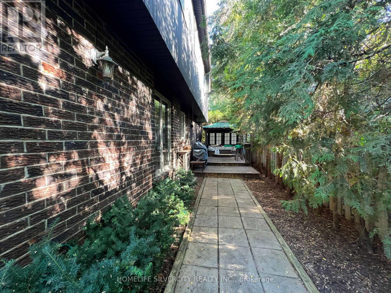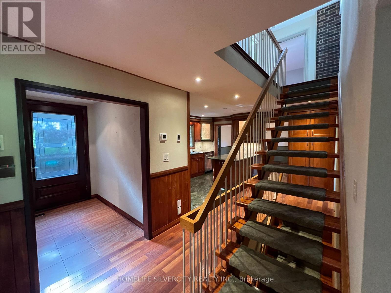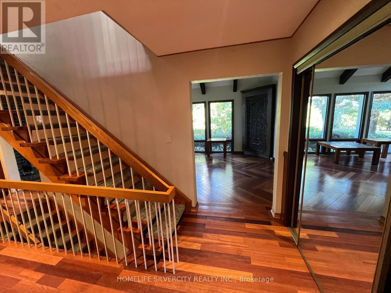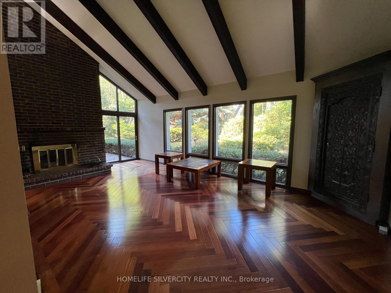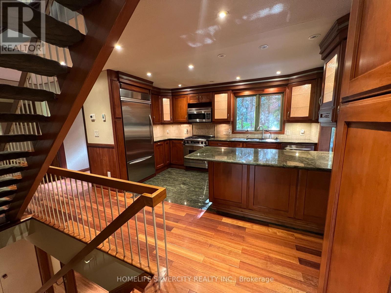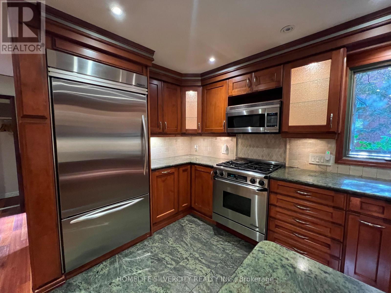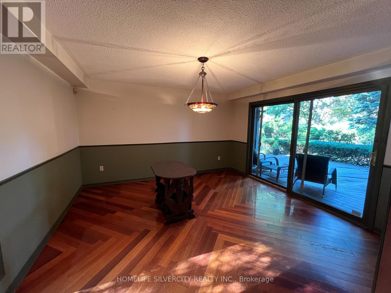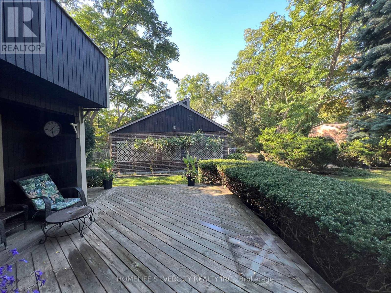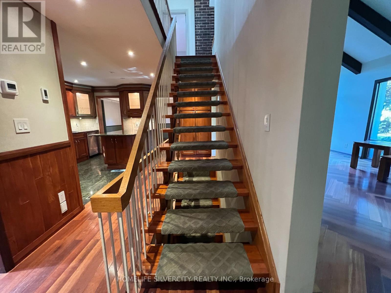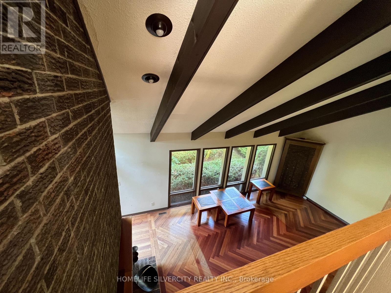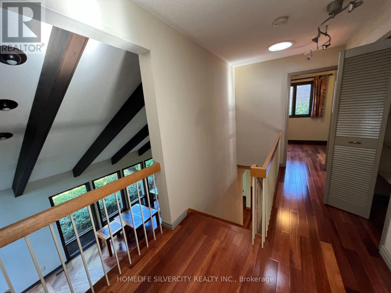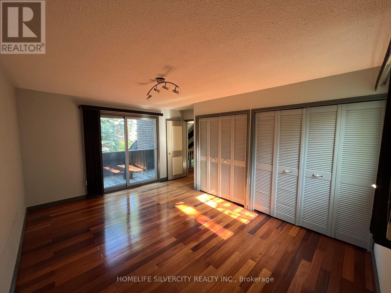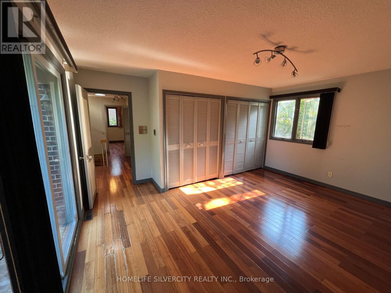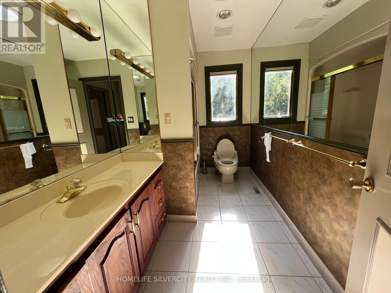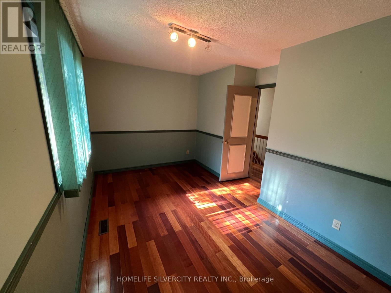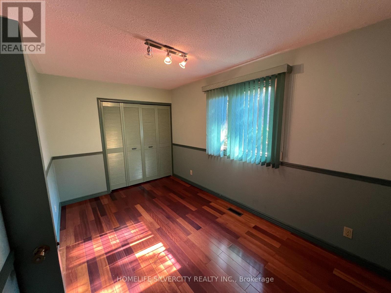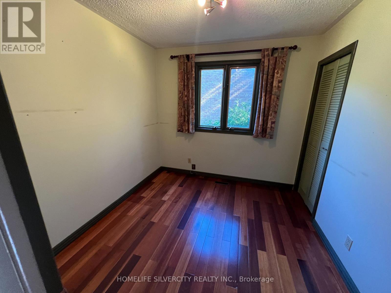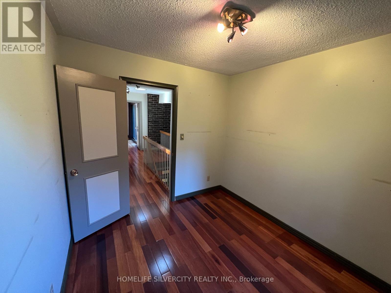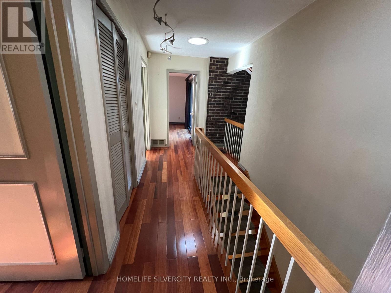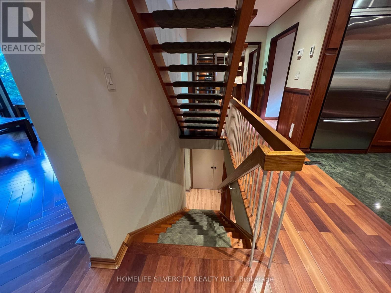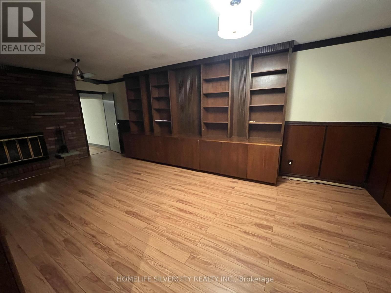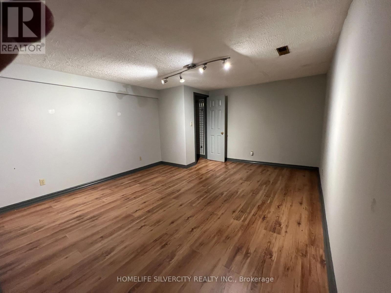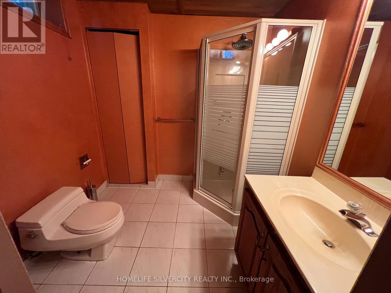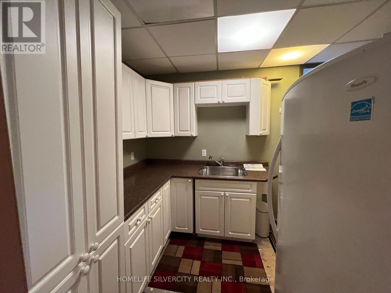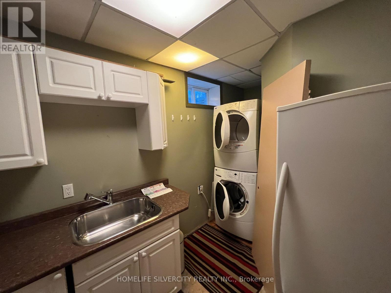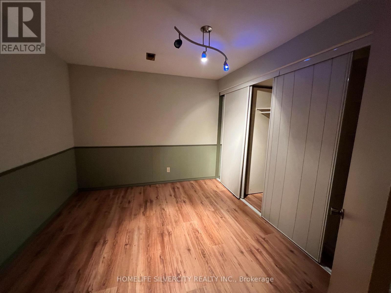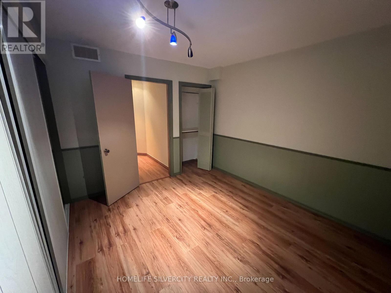1810 Harkiss Road Mississauga, Ontario L5L 2R5
$4,500 Monthly
Introducing a beautiful home for Lease in Mississauga. Here is your Chance to Enjoy a Unique Contemporary House With Many Upgrades in the Prestigious Mississauga Road Area. This Private Estate Boasts a Remarkable Lot With 141-Foot Frontage Within Walking To University Of Toronto Mississauga Campus. Features: Fully Gated Lot, Separate oversized Double-Car Garage, 2 Fireplaces, Family Room with Cathedral Ceiling, Formal Dining Room with Walk-Out Onto Deck, Family-Sized Kitchen, Three Large Bedrooms and a Finished Basement. Oversized Lot with Beautiful Landscaping. Close to All Amenities Including UofT Mississauga, Erindale Park, Port Credit, Parks, Trails, Great Schools and Public Transportation. (id:60365)
Property Details
| MLS® Number | W12328899 |
| Property Type | Single Family |
| Community Name | Erin Mills |
| ParkingSpaceTotal | 8 |
Building
| BathroomTotal | 3 |
| BedroomsAboveGround | 3 |
| BedroomsBelowGround | 2 |
| BedroomsTotal | 5 |
| Appliances | Dishwasher, Dryer, Stove, Washer, Refrigerator |
| BasementDevelopment | Finished |
| BasementType | N/a (finished) |
| ConstructionStyleAttachment | Detached |
| CoolingType | Central Air Conditioning |
| ExteriorFinish | Brick |
| FireplacePresent | Yes |
| FlooringType | Hardwood |
| FoundationType | Block |
| HalfBathTotal | 1 |
| HeatingFuel | Natural Gas |
| HeatingType | Forced Air |
| StoriesTotal | 2 |
| SizeInterior | 1100 - 1500 Sqft |
| Type | House |
| UtilityWater | Municipal Water |
Parking
| Detached Garage | |
| Garage |
Land
| Acreage | No |
| Sewer | Sanitary Sewer |
| SizeDepth | 73 Ft ,10 In |
| SizeFrontage | 142 Ft |
| SizeIrregular | 142 X 73.9 Ft |
| SizeTotalText | 142 X 73.9 Ft |
Rooms
| Level | Type | Length | Width | Dimensions |
|---|---|---|---|---|
| Second Level | Primary Bedroom | 4.88 m | 4.06 m | 4.88 m x 4.06 m |
| Second Level | Bedroom 2 | 4.19 m | 2.9 m | 4.19 m x 2.9 m |
| Second Level | Bedroom 3 | 2.75 m | 2.67 m | 2.75 m x 2.67 m |
| Basement | Family Room | 6.78 m | 3.51 m | 6.78 m x 3.51 m |
| Basement | Bedroom 4 | 5.18 m | 3.96 m | 5.18 m x 3.96 m |
| Basement | Bedroom 5 | 3.81 m | 3.35 m | 3.81 m x 3.35 m |
| Main Level | Living Room | 7.32 m | 4.17 m | 7.32 m x 4.17 m |
| Main Level | Dining Room | 4.27 m | 4.12 m | 4.27 m x 4.12 m |
| Main Level | Kitchen | 4.88 m | 4.27 m | 4.88 m x 4.27 m |
| Main Level | Eating Area | 4.88 m | 4.27 m | 4.88 m x 4.27 m |
https://www.realtor.ca/real-estate/28699863/1810-harkiss-road-mississauga-erin-mills-erin-mills
Muneesh Joshi
Salesperson
11775 Bramalea Rd #201
Brampton, Ontario L6R 3Z4
Pinak Joshi
Salesperson
11775 Bramalea Rd #201
Brampton, Ontario L6R 3Z4

