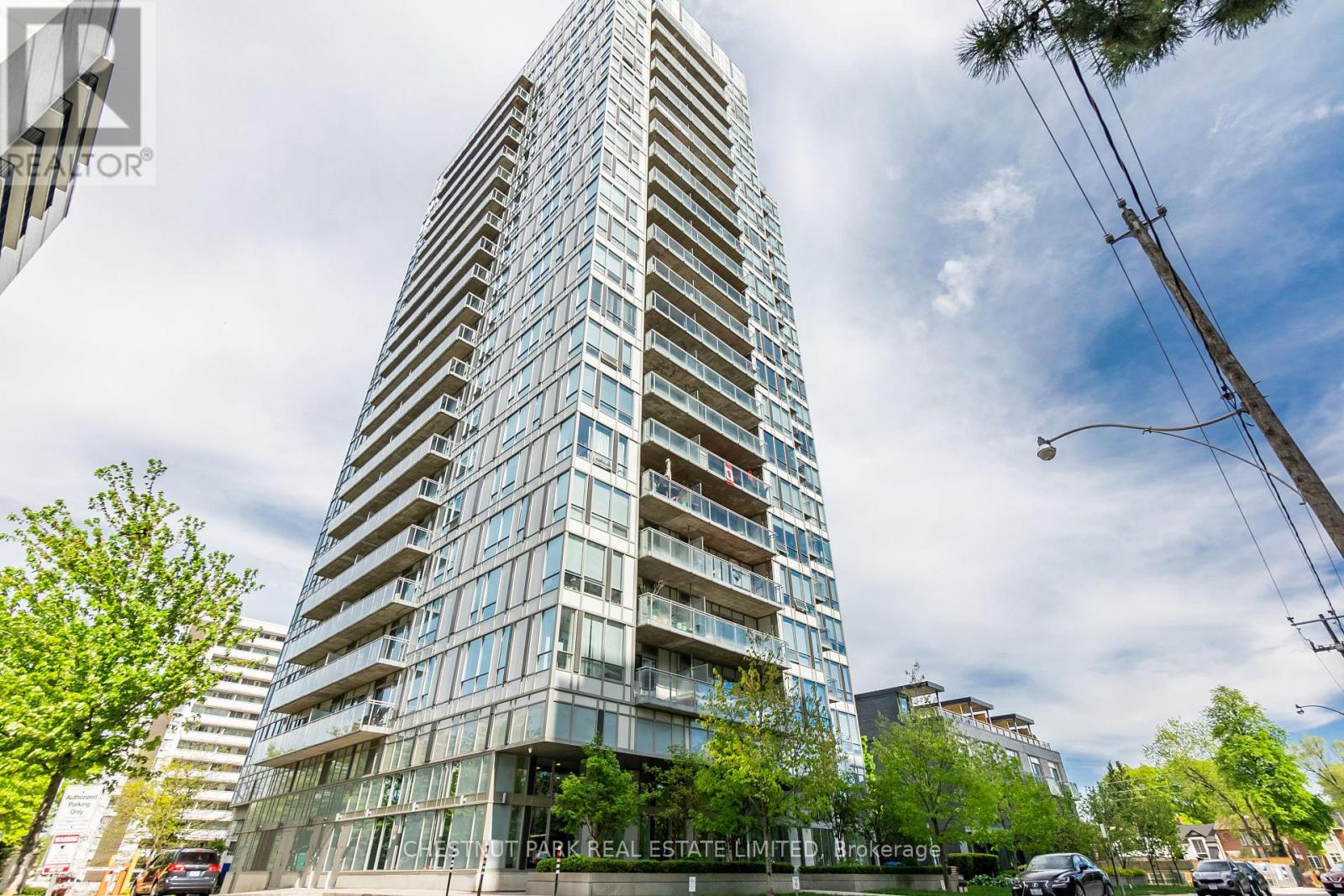1810 - 83 Redpath Avenue Toronto, Ontario M4S 2J7
$3,600 Monthly
Fabulous Large 2 Bedroom Plus Den With 2 Bathroom Corner Suite (902 Sf + Balcony) With 9 Foot Ceilings, Floor To Ceiling Wrap Around Windows, Amazing North-West Views Offering An Abundance Of Natural Light And Gorgeous Sunsets. Great Privacy. Balcony. Open Concept Kitchen With Granite Counters And Stainless Steel Appliances. Great-sized Living And Dining Room With Lots Of Wall Space For Furniture And With A Walk-Out To The Private Balcony. Spacious Primary Bedroom With A Double Closet And Gorgeous 4-Piece Ensuite Bathroom. Second Bedroom With A Double Closet Conveniently Located Across From Beautiful 3-Piece Bathroom. Spacious Den With Large Closet Space Makes For Great Home Office. Upgraded Light Fixtures. Ensuite Laundry. Parking. Walk Score 96! Steps To Subway, Including Yonge Line And Future LRT. Tonnes Of Convenient Neighbourhood Amenities, Grocery (Large Loblaws 1/2 Block Away), Gourmet Coffee Shops, And Many Amazing Restaurants Within A Short Walking Distance. Modern Building With Luxurious Amenities At Prime Yonge & Eglinton And Along Mount Pleasant Rd! Sherwood Park. North Toronto High School, Northern Secondary, Hodgson, Eglinton Jr. Concierge, Roof Top Terrace With BBQ And Hot Tub, Large Modern Gym, 2 Guest Suites, Party Room, Theatre Room, Basketball Court, Yoga Room, Visitor Parking. Full 24-Hour Notice Required For The Tenants. (id:60365)
Property Details
| MLS® Number | C12220527 |
| Property Type | Single Family |
| Neigbourhood | Toronto—St. Paul's |
| Community Name | Mount Pleasant West |
| AmenitiesNearBy | Hospital, Park, Public Transit, Schools |
| CommunityFeatures | Pets Not Allowed, Community Centre |
| Features | Balcony |
| ParkingSpaceTotal | 1 |
Building
| BathroomTotal | 2 |
| BedroomsAboveGround | 2 |
| BedroomsBelowGround | 1 |
| BedroomsTotal | 3 |
| Amenities | Security/concierge, Exercise Centre, Party Room, Visitor Parking |
| Appliances | Dishwasher, Dryer, Microwave, Stove, Washer, Window Coverings, Refrigerator |
| CoolingType | Central Air Conditioning |
| ExteriorFinish | Concrete |
| HeatingFuel | Natural Gas |
| HeatingType | Heat Pump |
| SizeInterior | 900 - 999 Sqft |
| Type | Apartment |
Parking
| Underground | |
| Garage |
Land
| Acreage | No |
| LandAmenities | Hospital, Park, Public Transit, Schools |
Rooms
| Level | Type | Length | Width | Dimensions |
|---|---|---|---|---|
| Ground Level | Living Room | 6.46 m | 3.05 m | 6.46 m x 3.05 m |
| Ground Level | Dining Room | 6.46 m | 3.05 m | 6.46 m x 3.05 m |
| Ground Level | Kitchen | 2.72 m | 2.23 m | 2.72 m x 2.23 m |
| Ground Level | Bedroom | 3.66 m | 2.78 m | 3.66 m x 2.78 m |
| Ground Level | Bedroom 2 | 3.23 m | 2.75 m | 3.23 m x 2.75 m |
| Ground Level | Den | 2.99 m | 2.14 m | 2.99 m x 2.14 m |
| Ground Level | Other | 3.37 m | 1.83 m | 3.37 m x 1.83 m |
John Manneh
Salesperson
1300 Yonge St Ground Flr
Toronto, Ontario M4T 1X3







































