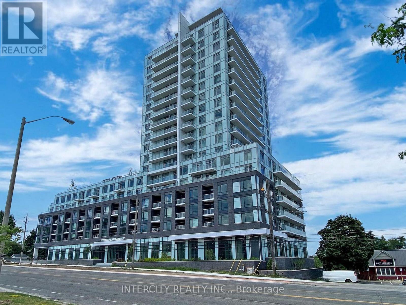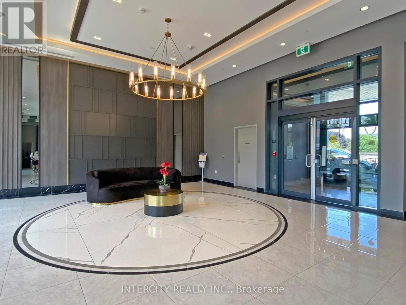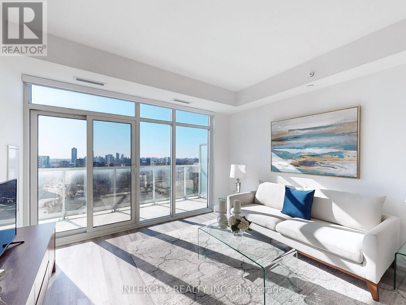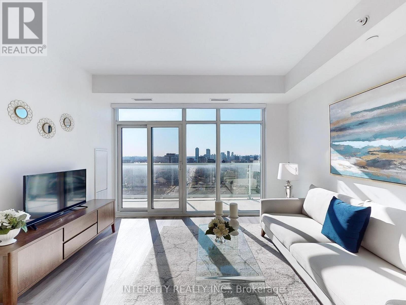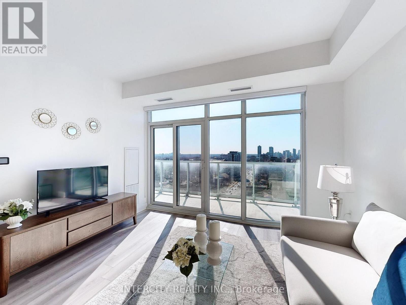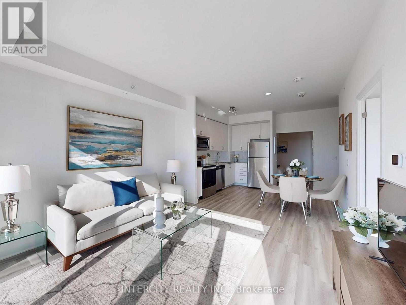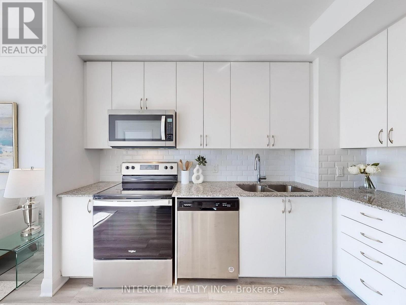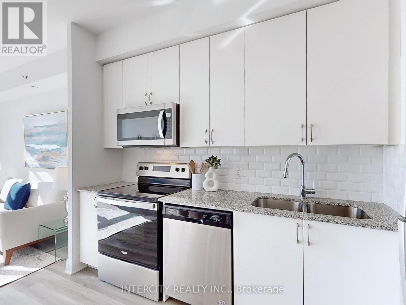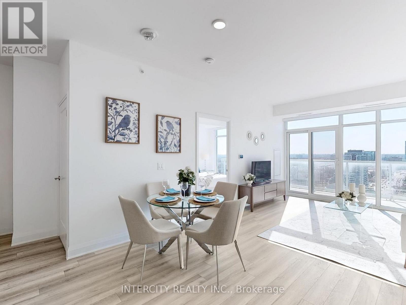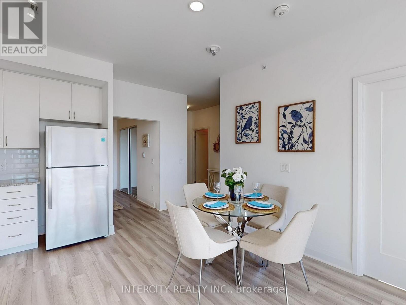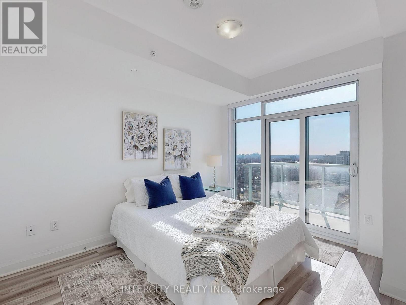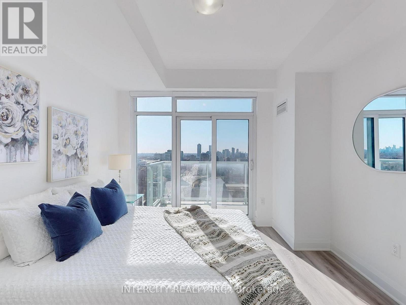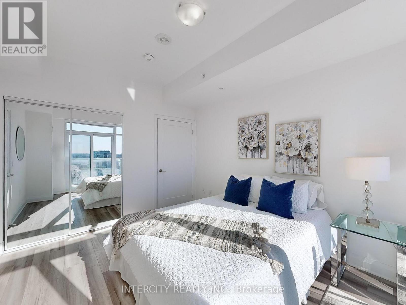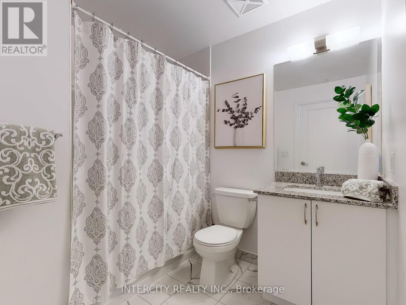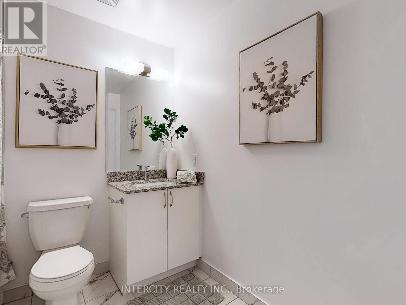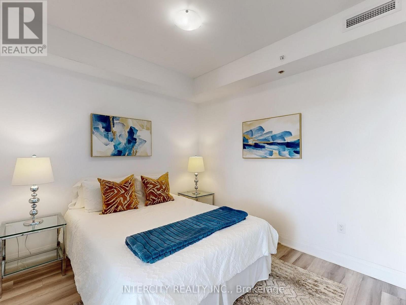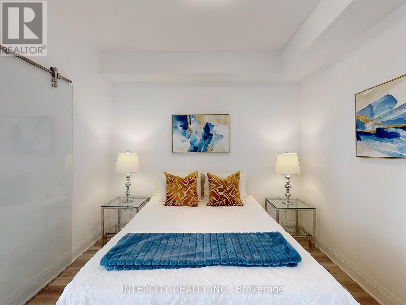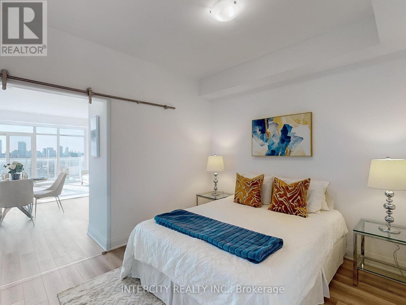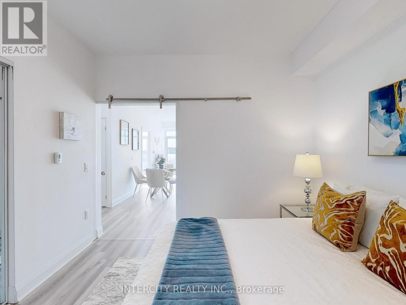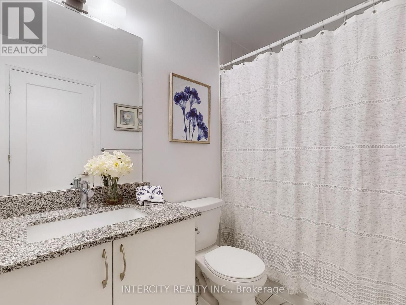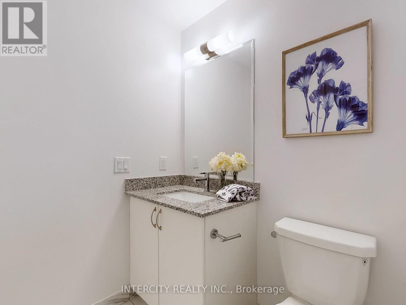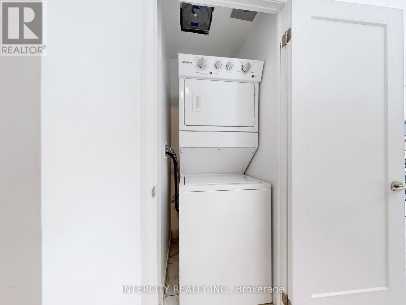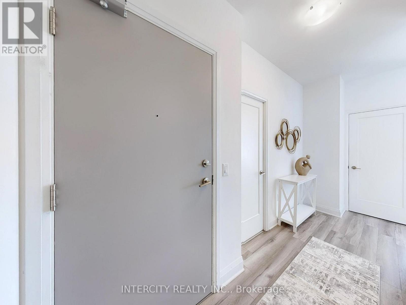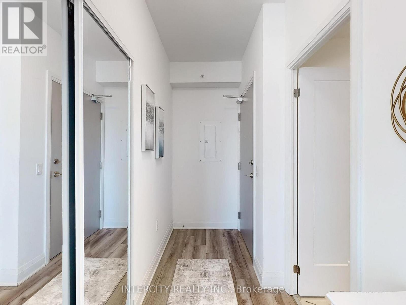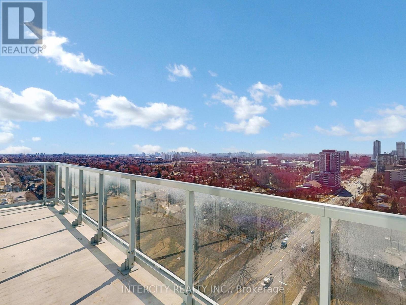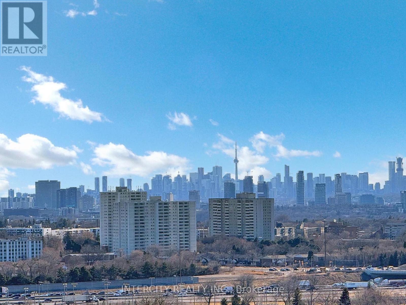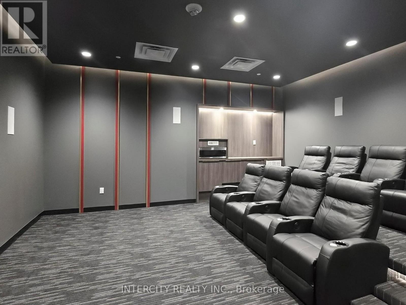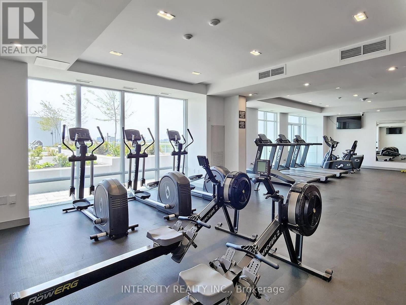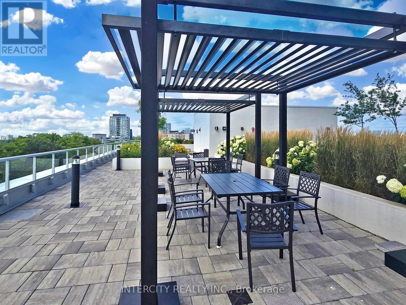1810 - 3220 Sheppard Avenue E Toronto, Ontario M1T 0B7
2 Bedroom
2 Bathroom
800 - 899 sqft
Central Air Conditioning
Forced Air
$2,950 Monthly
Welcome to the East 3220 Condos in Prime Scarborough! Enjoy the Natural Light on the TOP FLOOR of this Large 2 Bedroom Condo With Walk In Closet, Upgraded flooring throughout and over 2.7k in Builder Upgrades. 1 Parking Spot and 1 Locker Included. Great Amenities: Gym, Concierge, Game Room, Theatre Room, Library And Dining Room. Steps Away From TTC, Rec Centre, Scarborough Town Centre Mall and 401 Express Highway. (id:60365)
Property Details
| MLS® Number | E12515918 |
| Property Type | Single Family |
| Community Name | Tam O'Shanter-Sullivan |
| AmenitiesNearBy | Golf Nearby, Hospital, Place Of Worship |
| CommunityFeatures | Pets Allowed With Restrictions, Community Centre, School Bus |
| Features | Balcony, Carpet Free |
| ParkingSpaceTotal | 1 |
Building
| BathroomTotal | 2 |
| BedroomsAboveGround | 2 |
| BedroomsTotal | 2 |
| Age | 0 To 5 Years |
| Amenities | Security/concierge, Exercise Centre, Party Room, Visitor Parking, Storage - Locker |
| Appliances | Dishwasher, Dryer, Microwave, Range, Stove, Washer, Refrigerator |
| BasementType | None |
| CoolingType | Central Air Conditioning |
| ExteriorFinish | Brick, Concrete |
| FlooringType | Vinyl |
| HeatingFuel | Natural Gas |
| HeatingType | Forced Air |
| SizeInterior | 800 - 899 Sqft |
Parking
| Underground | |
| Garage |
Land
| Acreage | No |
| LandAmenities | Golf Nearby, Hospital, Place Of Worship |
Rooms
| Level | Type | Length | Width | Dimensions |
|---|---|---|---|---|
| Main Level | Kitchen | 3.07 m | 2.04 m | 3.07 m x 2.04 m |
| Main Level | Dining Room | 3.89 m | 3.76 m | 3.89 m x 3.76 m |
| Main Level | Bedroom | 3.78 m | 3.25 m | 3.78 m x 3.25 m |
| Main Level | Bedroom 2 | 3.2 m | 3.3 m | 3.2 m x 3.3 m |
Daniela Ciccia
Salesperson
Intercity Realty Inc.
3600 Langstaff Rd., Ste14
Vaughan, Ontario L4L 9E7
3600 Langstaff Rd., Ste14
Vaughan, Ontario L4L 9E7

