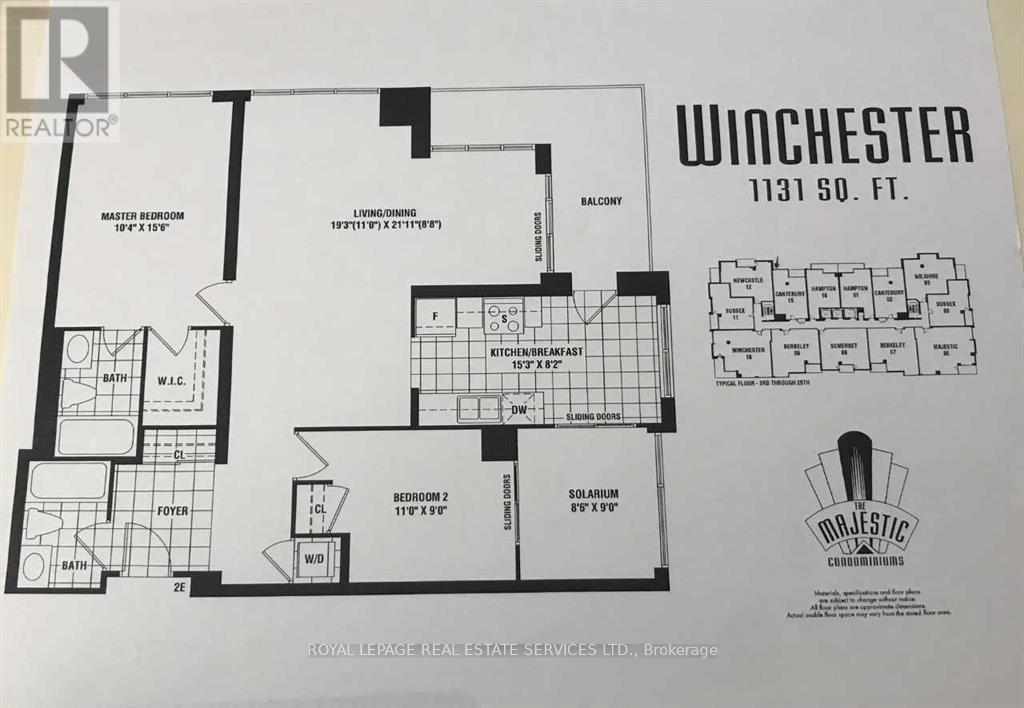1810 - 18 Parkview Avenue Toronto, Ontario M2N 7H7
3 Bedroom
2 Bathroom
1000 - 1199 sqft
Multi-Level
Indoor Pool
Central Air Conditioning
Forced Air
$3,500 Monthly
Bright South West corner unit with 2 bed + den and 2 bathrooms, 1 parking & 1 locker. 1131 sqft. Wrap around balcony. Wooden floors in living and dining area. Very close to North York subway station. Close to restaurants, grocery stores, shopping, movie theatre, library, community centre and excellent schools. Plenty of storage in the kitchen. Primary bedroom has a spacious walk-in closet. Hydro/heat and water included in the lease. Excellent amenities in the building: 24Hrs Concierge services , Whirlpool/Sauna, Gym, Party/meeting/games Rooms, Library, roof top deck/garden, and visitor parking! (id:60365)
Property Details
| MLS® Number | C12461027 |
| Property Type | Single Family |
| Community Name | Willowdale East |
| AmenitiesNearBy | Park, Place Of Worship, Public Transit, Schools |
| Features | Balcony |
| ParkingSpaceTotal | 1 |
| PoolType | Indoor Pool |
Building
| BathroomTotal | 2 |
| BedroomsAboveGround | 2 |
| BedroomsBelowGround | 1 |
| BedroomsTotal | 3 |
| Age | 16 To 30 Years |
| Amenities | Security/concierge, Exercise Centre, Party Room, Visitor Parking, Storage - Locker |
| Appliances | Dishwasher, Dryer, Stove, Washer |
| ArchitecturalStyle | Multi-level |
| CoolingType | Central Air Conditioning |
| ExteriorFinish | Concrete |
| FlooringType | Hardwood, Ceramic, Carpeted |
| HeatingFuel | Natural Gas |
| HeatingType | Forced Air |
| SizeInterior | 1000 - 1199 Sqft |
| Type | Apartment |
Parking
| Underground | |
| Garage |
Land
| Acreage | No |
| LandAmenities | Park, Place Of Worship, Public Transit, Schools |
Rooms
| Level | Type | Length | Width | Dimensions |
|---|---|---|---|---|
| Flat | Living Room | 5.88 m | 6.44 m | 5.88 m x 6.44 m |
| Flat | Dining Room | 5.88 m | 6.44 m | 5.88 m x 6.44 m |
| Flat | Kitchen | 4.66 m | 2.5 m | 4.66 m x 2.5 m |
| Flat | Primary Bedroom | 4.75 m | 3.17 m | 4.75 m x 3.17 m |
| Flat | Bedroom 2 | 3.35 m | 2.75 m | 3.35 m x 2.75 m |
| Flat | Solarium | 2.64 m | 2.75 m | 2.64 m x 2.75 m |
Uzma Siddiqui
Salesperson
Royal LePage Real Estate Services Ltd.
55 St.clair Avenue West #255
Toronto, Ontario M4V 2Y7
55 St.clair Avenue West #255
Toronto, Ontario M4V 2Y7




